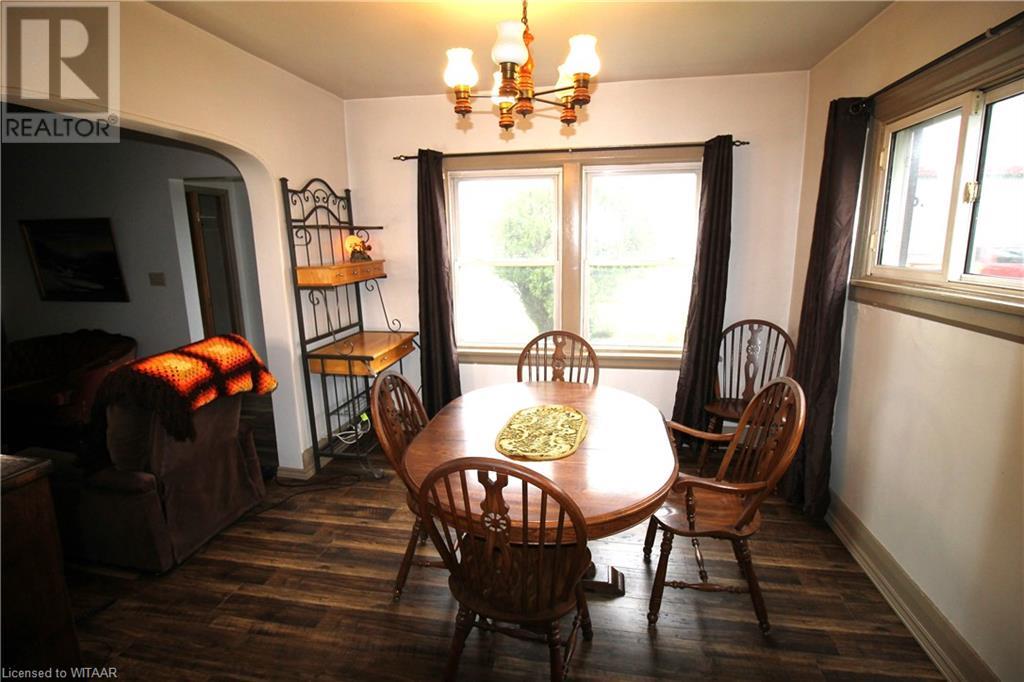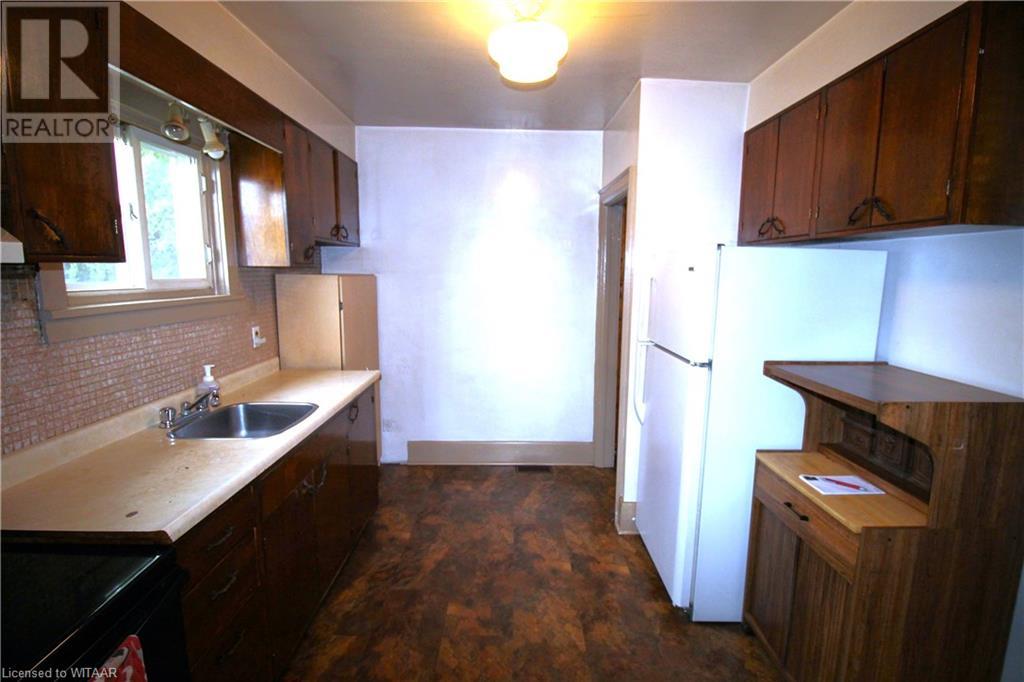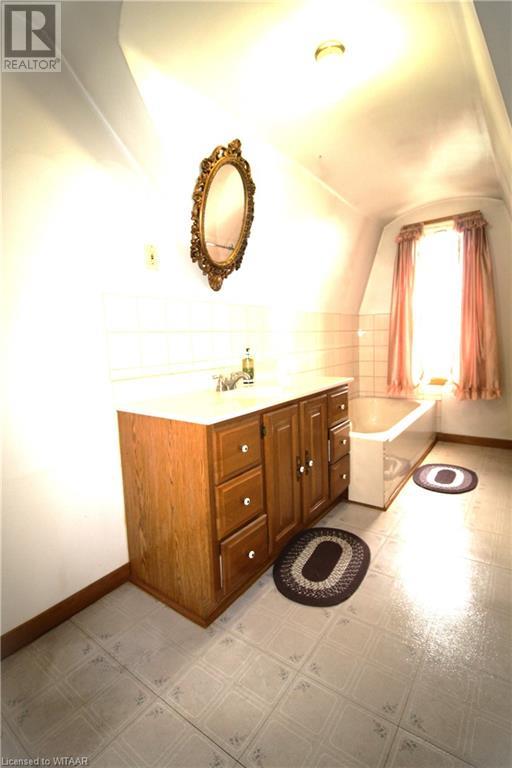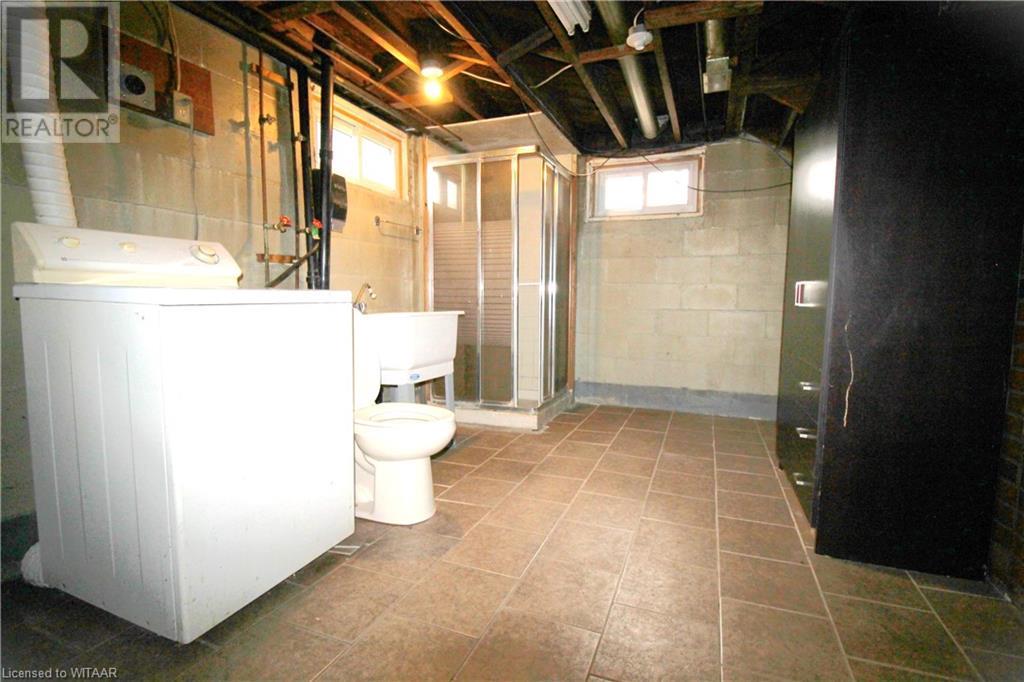220 Tillson Avenue Tillsonburg, Ontario N4G 3B2
$399,999
1.5 Story Home in the Lovely Town of Tillsonburg with a Detached Garage! This Home has had some Renovations, all while keeping the main Charm and character of a century home. As you walk into the Main Foyer you are greeted with an open Concept Living/Dining Room with a Wood Burning Fireplace. The Primary Bedroom is located on the Main Level which would be Ideal for a Downsizer or Retiree, With the Basement Allowing for an In-Law Suite as well as having the potential of adding another Bedroom with an Ensuite Bathroom. The Vast Rec. Room downstairs also features a second wood burning fireplace to cozy up to during the colder months. Upstairs are Two very Generously Sized Bedrooms, Both with His & Her Closets, as well as Another 3 Piece Bathroom! The home features a 200 Amp Breaker Panel, Updated Windows, Newer asphalt shingle roof and awning covering a concrete pad that would be perfect for BBQing year round. The Property is Zoned R 2 allowing for a multitude of Options in the Future to increase the Value, Including Duplex. (id:38604)
Property Details
| MLS® Number | 40659668 |
| Property Type | Single Family |
| AmenitiesNearBy | Playground, Shopping |
| CommunityFeatures | Community Centre |
| EquipmentType | Water Heater |
| Features | Paved Driveway |
| ParkingSpaceTotal | 2 |
| RentalEquipmentType | Water Heater |
| Structure | Porch |
Building
| BathroomTotal | 3 |
| BedroomsAboveGround | 3 |
| BedroomsTotal | 3 |
| Appliances | Refrigerator, Stove, Washer |
| BasementDevelopment | Partially Finished |
| BasementType | Full (partially Finished) |
| ConstructionStyleAttachment | Detached |
| CoolingType | None |
| ExteriorFinish | Vinyl Siding |
| HalfBathTotal | 1 |
| HeatingFuel | Natural Gas |
| HeatingType | Forced Air, Stove |
| StoriesTotal | 2 |
| SizeInterior | 1788 Sqft |
| Type | House |
| UtilityWater | Municipal Water |
Parking
| Detached Garage |
Land
| Acreage | No |
| LandAmenities | Playground, Shopping |
| Sewer | Municipal Sewage System |
| SizeDepth | 100 Ft |
| SizeFrontage | 46 Ft |
| SizeTotalText | Under 1/2 Acre |
| ZoningDescription | R 2 |
Rooms
| Level | Type | Length | Width | Dimensions |
|---|---|---|---|---|
| Second Level | Bedroom | 15'9'' x 10'0'' | ||
| Second Level | Bedroom | 18'8'' x 9'9'' | ||
| Second Level | 3pc Bathroom | Measurements not available | ||
| Basement | Recreation Room | 16'11'' x 16'7'' | ||
| Basement | Utility Room | 11'0'' x 8'0'' | ||
| Basement | 3pc Bathroom | 27'0'' x 9'8'' | ||
| Main Level | Bedroom | 11'3'' x 10'3'' | ||
| Main Level | 1pc Bathroom | Measurements not available | ||
| Main Level | Foyer | 6'6'' x 3'8'' | ||
| Main Level | Living Room | 15'10'' x 11'4'' | ||
| Main Level | Dining Room | 11'9'' x 10'10'' | ||
| Main Level | Kitchen | 11'7'' x 10'3'' |
https://www.realtor.ca/real-estate/27516654/220-tillson-avenue-tillsonburg
Interested?
Contact us for more information
Chris Van Kasteren
Salesperson
124 Broadway
Tillsonburg, Ontario N4G 3P8


























