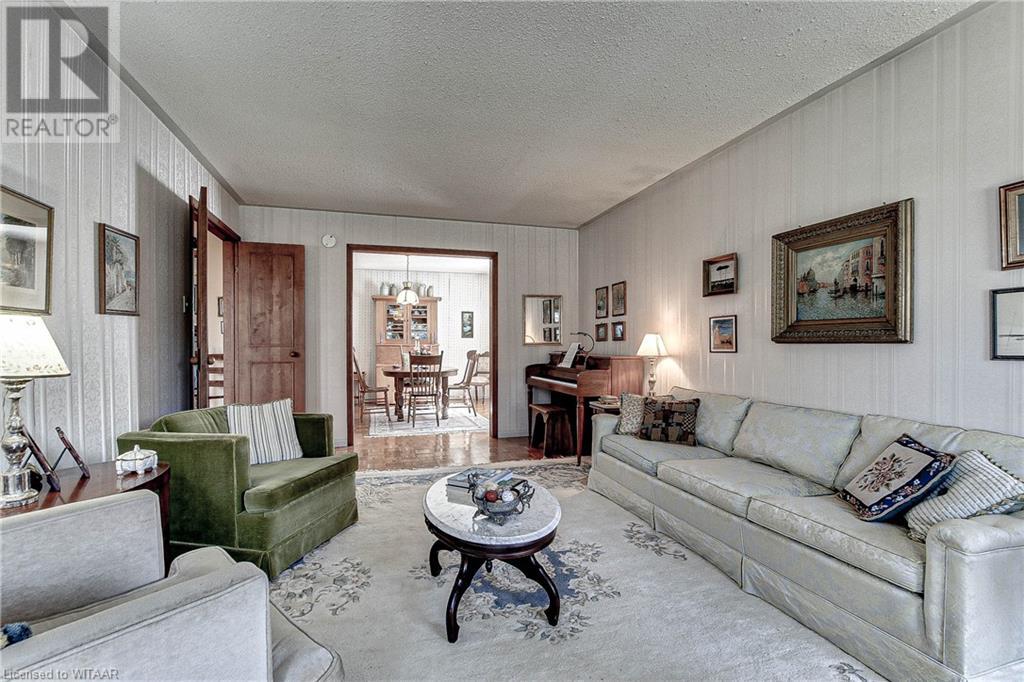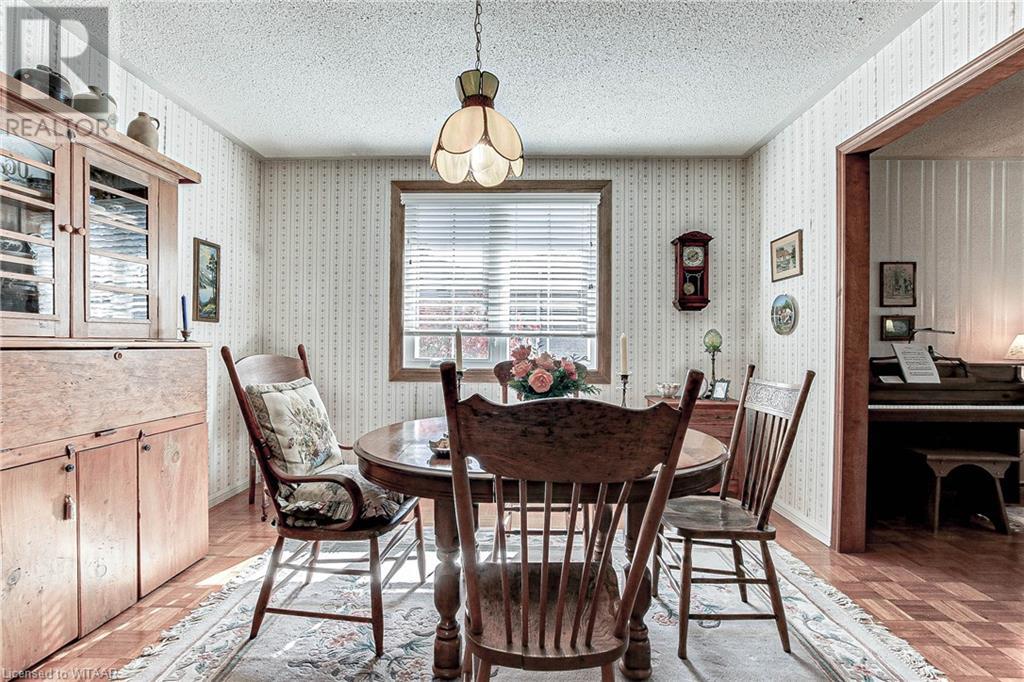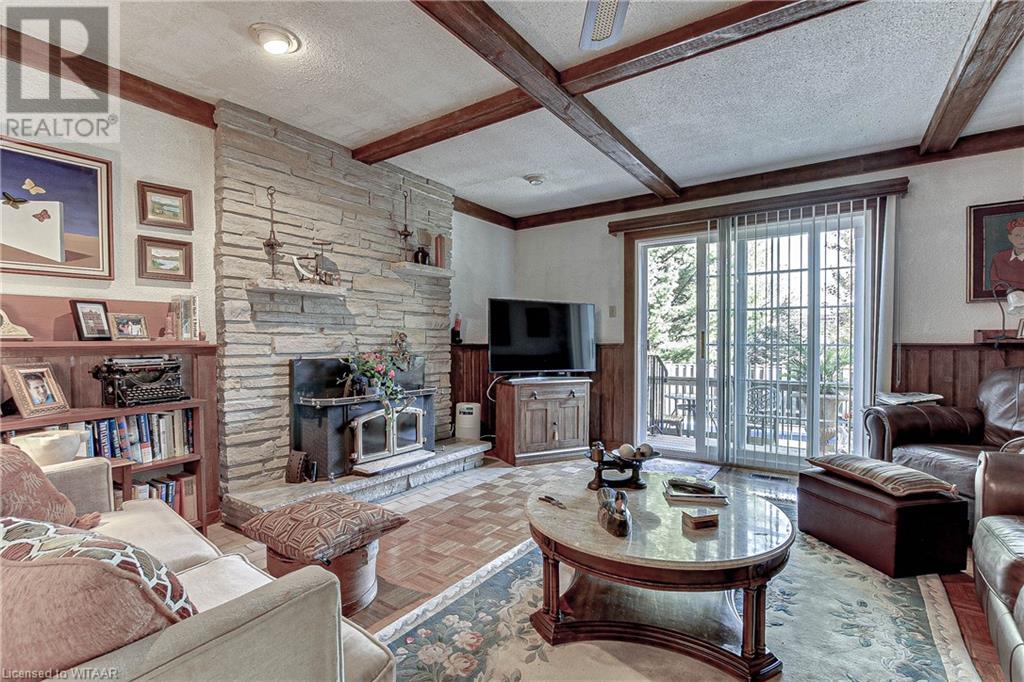683 Gladstone Drive Woodstock, Ontario N4S 5S7
$729,000
Are you looking for a big beautiful house with over 2700 total sq feet to raise your growing family in a highly sought after neighborhood? With a villa style gated entry, this 4 level backsplit, 3+1 bedrooms (5th bedroom possibility in basement) 4 bathrooms, eat in kitchen, formal living rm, separate dining rm, huge family rm w/fireplace & sliding doors leading to a fully fenced private yard with large deck overlooking a 16X32 ft inground pool w/brand new liner backing onto a quiet scenic park, then this might be the home for you. Features include roof 2018, furnace 2013, all newer vinyl windows, central air, garburator, water softener, shed, double car garage w/door opener, stainless steel fridge, stove & dishwasher. Plus washer, dryer, all window blinds, gorgeous landscaping & much more! Walking distance to Roth Park, Pittock lake w/nature walking trails & dog park. Close to shopping & all amenities. This rare find is truly a wonderful opportunity for a lifetime of memories. Open House Sunday November 3rd 1pm-3pm (id:38604)
Property Details
| MLS® Number | 40666500 |
| Property Type | Single Family |
| AmenitiesNearBy | Park, Place Of Worship, Playground, Shopping |
| EquipmentType | Water Heater |
| Features | Automatic Garage Door Opener |
| ParkingSpaceTotal | 4 |
| PoolType | Inground Pool |
| RentalEquipmentType | Water Heater |
| Structure | Shed |
Building
| BathroomTotal | 4 |
| BedroomsAboveGround | 3 |
| BedroomsBelowGround | 1 |
| BedroomsTotal | 4 |
| Appliances | Dishwasher, Dryer, Garburator, Refrigerator, Stove, Water Softener, Washer, Hood Fan, Window Coverings, Garage Door Opener |
| BasementDevelopment | Partially Finished |
| BasementType | Full (partially Finished) |
| ConstructionStyleAttachment | Detached |
| CoolingType | Central Air Conditioning |
| ExteriorFinish | Brick |
| FireplacePresent | Yes |
| FireplaceTotal | 1 |
| FireplaceType | Insert |
| Fixture | Ceiling Fans |
| FoundationType | Poured Concrete |
| HalfBathTotal | 2 |
| HeatingFuel | Natural Gas |
| HeatingType | Forced Air |
| SizeInterior | 2412 Sqft |
| Type | House |
| UtilityWater | Municipal Water |
Parking
| Attached Garage |
Land
| Acreage | No |
| FenceType | Fence |
| LandAmenities | Park, Place Of Worship, Playground, Shopping |
| LandscapeFeatures | Landscaped |
| Sewer | Municipal Sewage System |
| SizeDepth | 114 Ft |
| SizeFrontage | 64 Ft |
| SizeTotalText | Under 1/2 Acre |
| ZoningDescription | R1 |
Rooms
| Level | Type | Length | Width | Dimensions |
|---|---|---|---|---|
| Second Level | Full Bathroom | Measurements not available | ||
| Second Level | 4pc Bathroom | Measurements not available | ||
| Second Level | Bedroom | 11'4'' x 8'3'' | ||
| Second Level | Bedroom | 12'2'' x 11'2'' | ||
| Second Level | Primary Bedroom | 14'6'' x 12'4'' | ||
| Basement | Utility Room | 33' x 12'3'' | ||
| Basement | Other | 18'8'' x 19'3'' | ||
| Basement | Bonus Room | 14'8'' x 10'6'' | ||
| Basement | 2pc Bathroom | Measurements not available | ||
| Lower Level | Laundry Room | 7'5'' x 5'1'' | ||
| Lower Level | 2pc Bathroom | Measurements not available | ||
| Lower Level | Bedroom | 12'8'' x 12'2'' | ||
| Lower Level | Family Room | 22'2'' x 15'1'' | ||
| Main Level | Living Room | 20'3'' x 12'3'' | ||
| Main Level | Dining Room | 12'3'' x 12'6'' | ||
| Main Level | Kitchen | 11'9'' x 10'6'' | ||
| Main Level | Dinette | 14'8'' x 11'11'' | ||
| Main Level | Foyer | 13'1'' x 8'6'' |
https://www.realtor.ca/real-estate/27580584/683-gladstone-drive-woodstock
Interested?
Contact us for more information
Trish Sarraino
Salesperson
463 Dundas Street
Woodstock, Ontario N4S 1C2











































