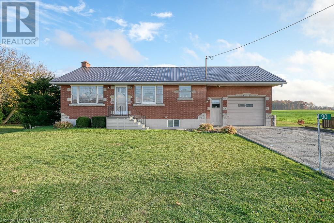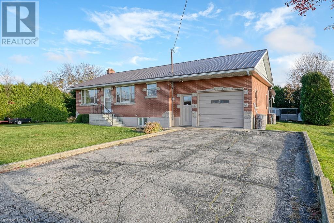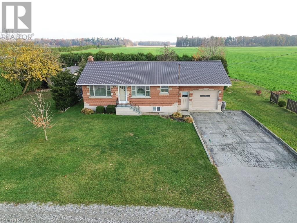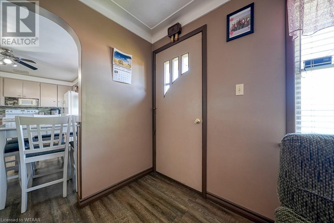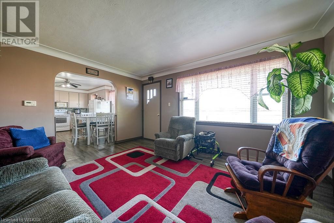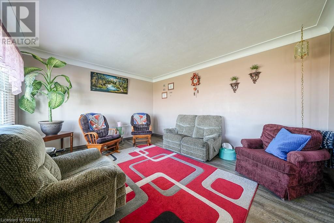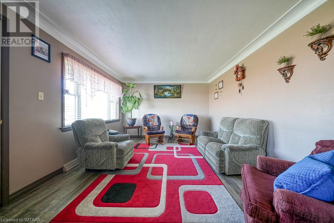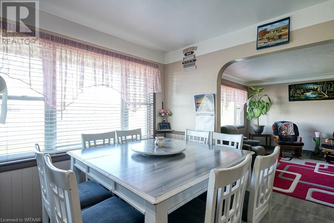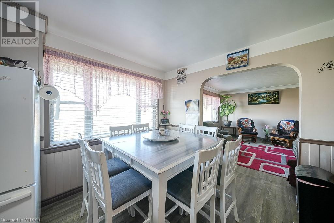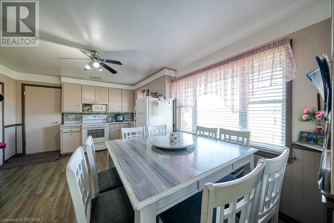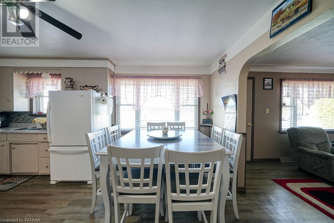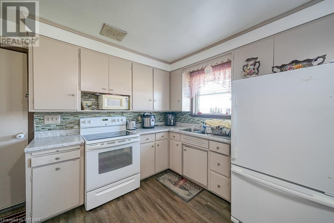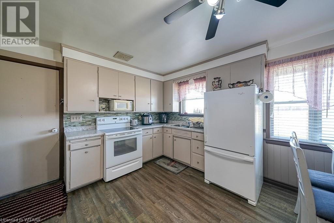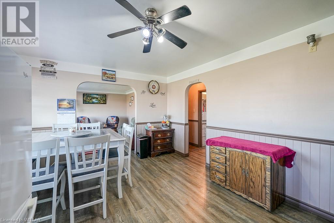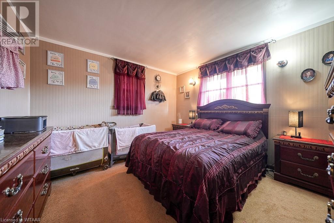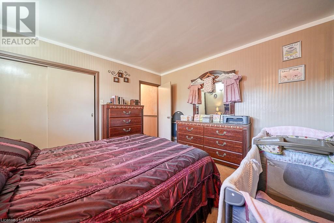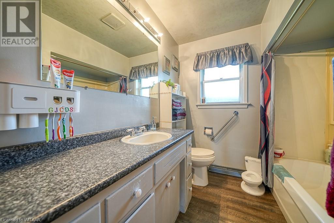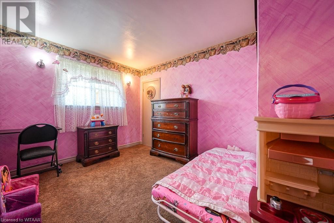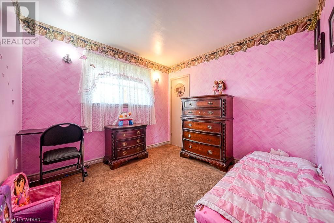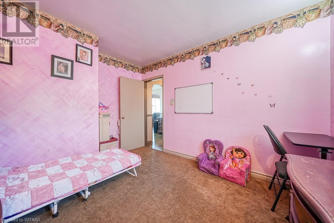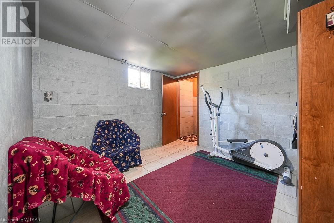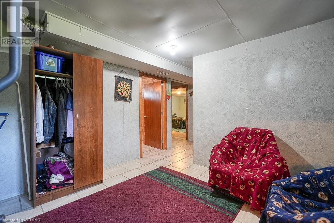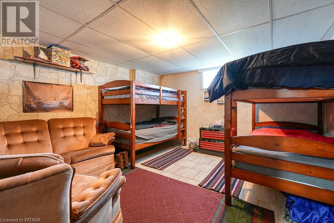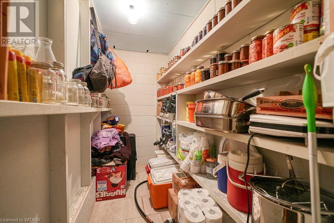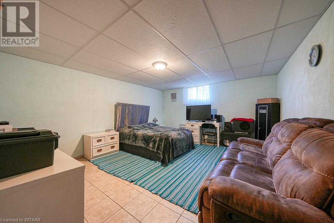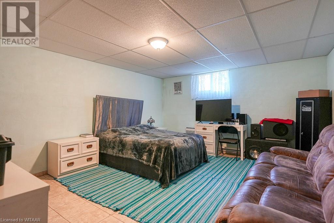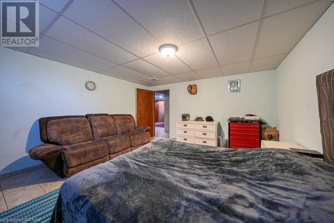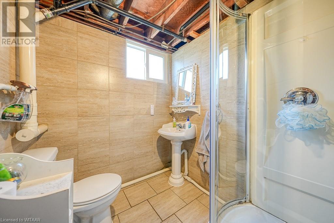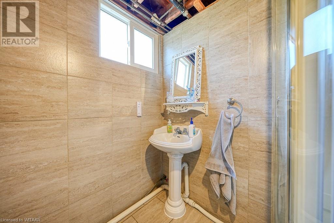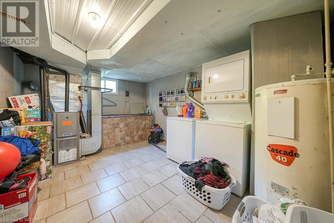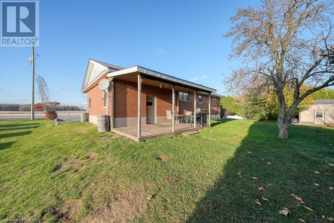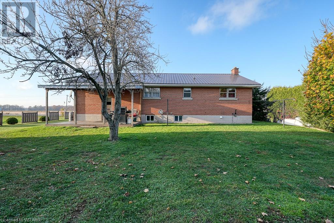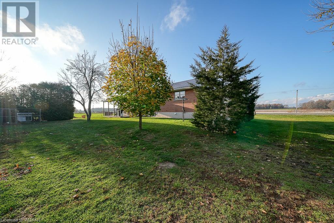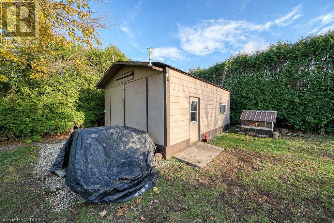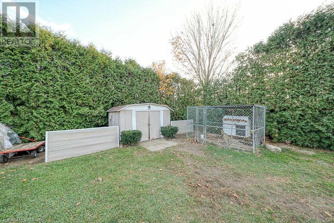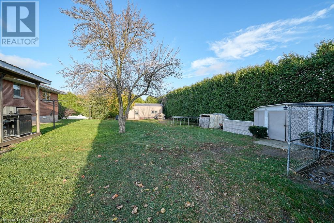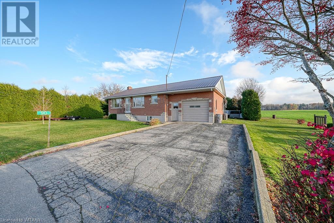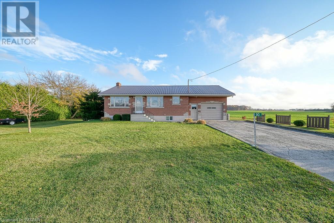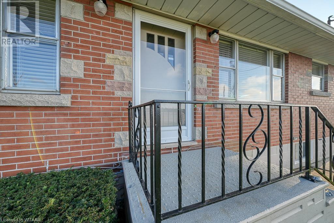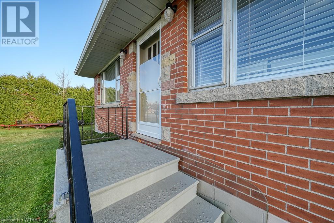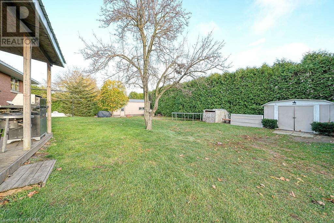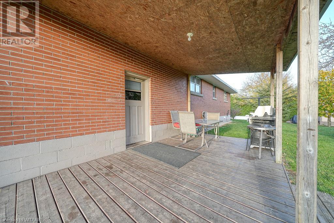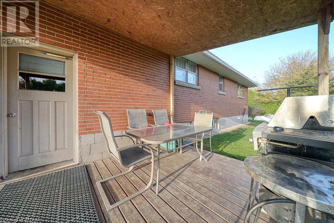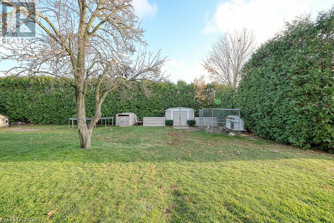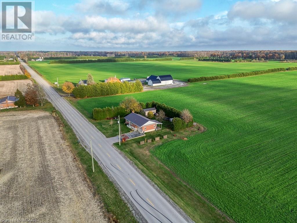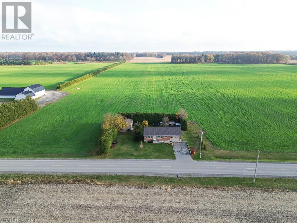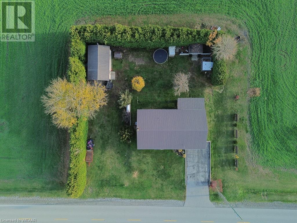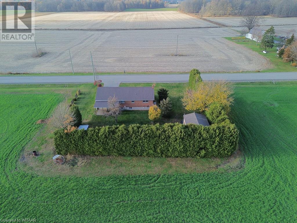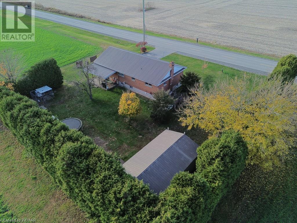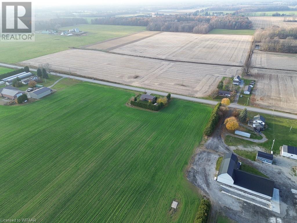90 Norfolk County 60 Road Walsingham, Ontario N0E 1X0
$499,000
This affordable brick bungalow, located on a quiet rural road in Norfolk County, is ideal for those looking to start fresh or settle into a more relaxed lifestyle. Featuring 2+2 bedrooms, two bathrooms, and a fully finished basement, it offers plenty of room to grow or create the perfect cozy retreat. Perfect for first-time buyers, downsizers, or investors, this home is ready for your personal touches to make it truly yours. (id:38604)
Property Details
| MLS® Number | 40675010 |
| Property Type | Single Family |
| Amenities Near By | Place Of Worship |
| Community Features | School Bus |
| Equipment Type | Propane Tank |
| Features | Paved Driveway, Country Residential, Sump Pump, Automatic Garage Door Opener |
| Parking Space Total | 5 |
| Rental Equipment Type | Propane Tank |
| Structure | Workshop, Shed |
Building
| Bathroom Total | 2 |
| Bedrooms Above Ground | 2 |
| Bedrooms Below Ground | 2 |
| Bedrooms Total | 4 |
| Appliances | Satellite Dish, Stove |
| Architectural Style | Bungalow |
| Basement Development | Finished |
| Basement Type | Full (finished) |
| Construction Style Attachment | Detached |
| Cooling Type | Central Air Conditioning |
| Exterior Finish | Brick, Hardboard |
| Fire Protection | Smoke Detectors |
| Fixture | Ceiling Fans |
| Foundation Type | Block |
| Heating Fuel | Propane |
| Heating Type | Forced Air |
| Stories Total | 1 |
| Size Interior | 1,579 Ft2 |
| Type | House |
| Utility Water | Sand Point |
Parking
| Attached Garage |
Land
| Acreage | No |
| Land Amenities | Place Of Worship |
| Sewer | Septic System |
| Size Depth | 120 Ft |
| Size Frontage | 110 Ft |
| Size Total Text | Under 1/2 Acre |
| Zoning Description | A |
Rooms
| Level | Type | Length | Width | Dimensions |
|---|---|---|---|---|
| Basement | Storage | 9'0'' x 3'7'' | ||
| Basement | Laundry Room | 10'7'' x 15'2'' | ||
| Basement | 3pc Bathroom | 6'8'' x 5'9'' | ||
| Basement | Recreation Room | 10'9'' x 12'2'' | ||
| Basement | Bedroom | 13'2'' x 12'5'' | ||
| Basement | Bedroom | 13'1'' x 15'2'' | ||
| Main Level | 4pc Bathroom | 8'3'' x 7'2'' | ||
| Main Level | Bedroom | 11'8'' x 9'9'' | ||
| Main Level | Primary Bedroom | 11'8'' x 11'8'' | ||
| Main Level | Living Room | 12'0'' x 14'9'' | ||
| Main Level | Kitchen | 12'1'' x 8'9'' | ||
| Main Level | Dining Room | 12'1'' x 8'1'' |
Utilities
| Electricity | Available |
| Telephone | Available |
https://www.realtor.ca/real-estate/27627569/90-norfolk-county-60-road-walsingham
Contact Us
Contact us for more information

Mark Bramburger
Salesperson
16 King St. West
Ingersoll, Ontario N5C 2J3
(519) 425-0600
heritagehouse.c21.ca/


