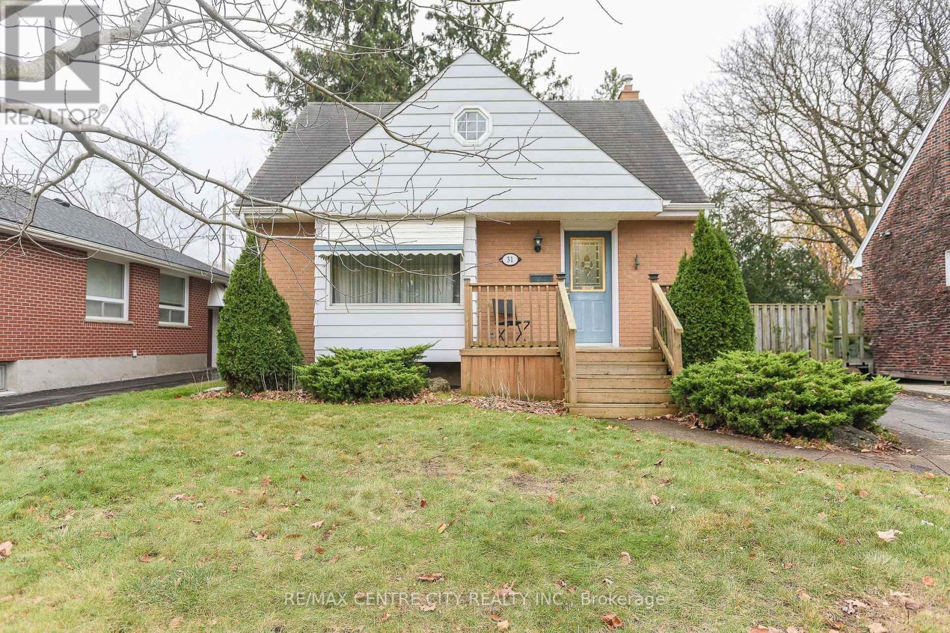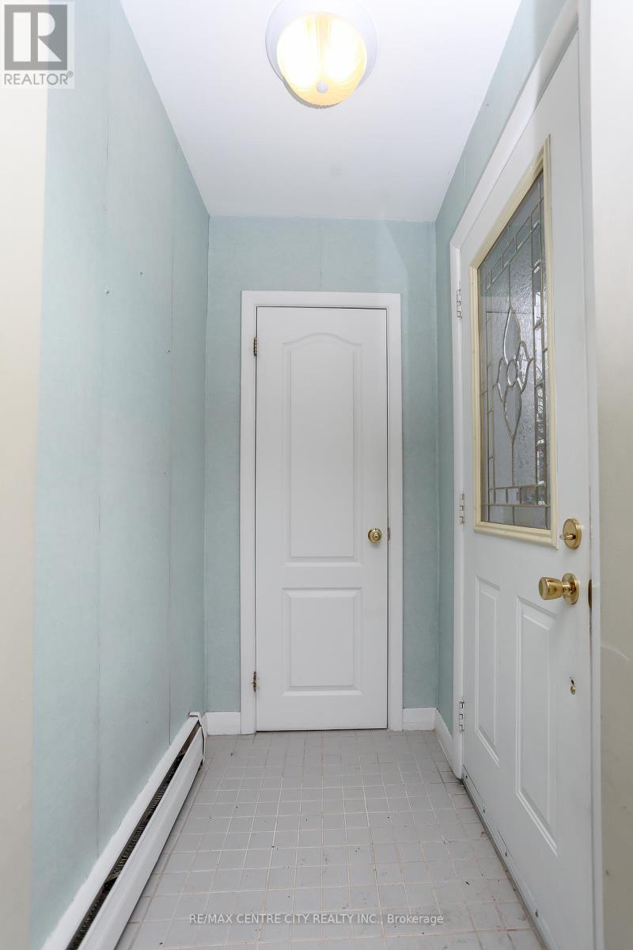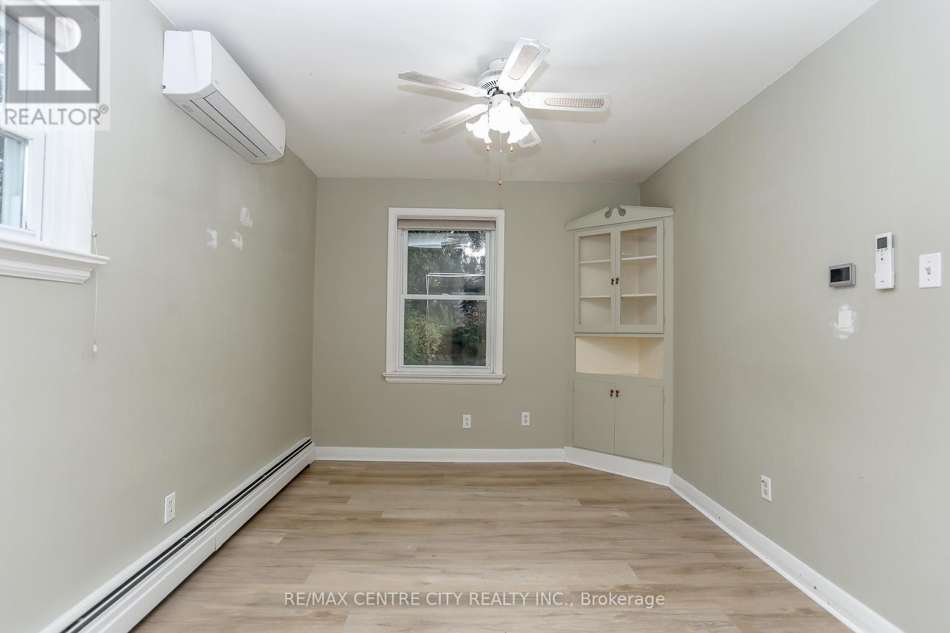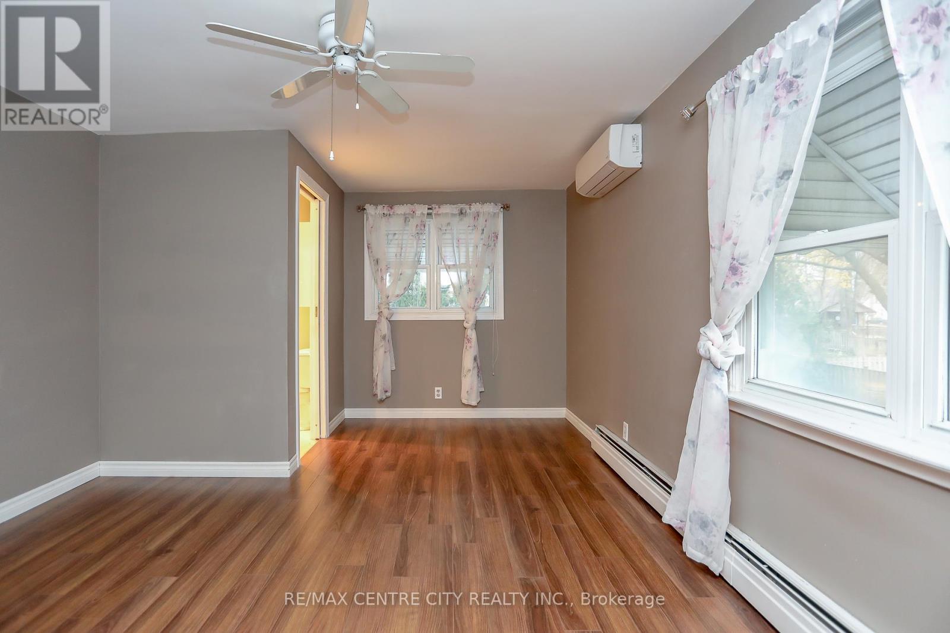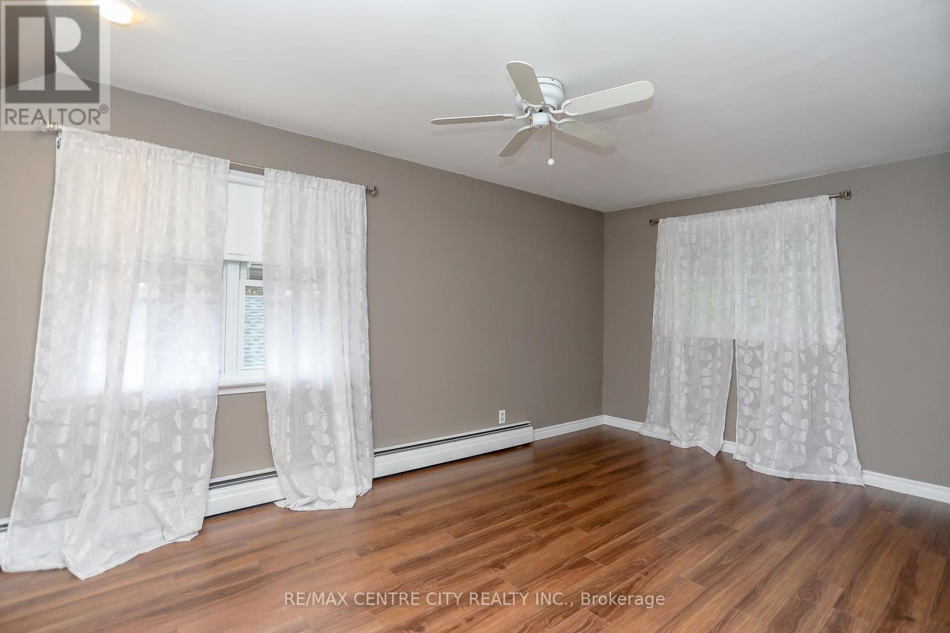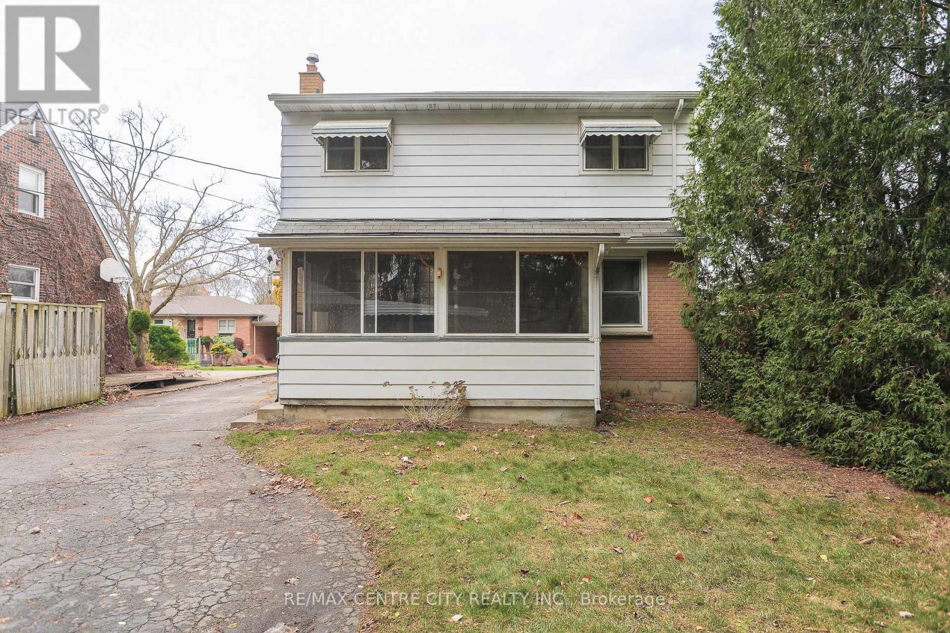31 Glass Avenue E London, Ontario N5W 1Z4
$479,000
This great starter home is in a highly desirable east neighbourhood. Featuring a 1 1/12 storey brick home with both a deep single detached garage plus a carport. This property will accommodate up to 8 car parking, paved driveway. Vinyl laminate flooring on main floor and wood laminate on 2nd floor. Two large bedrooms and the master bedroom has 3 pc ensuite. Finished recroom with a wet bar. Rear sunroom over looking your spacious and fenced yard. (id:38604)
Property Details
| MLS® Number | X10432718 |
| Property Type | Single Family |
| Community Name | East N |
| AmenitiesNearBy | Public Transit, Schools |
| EquipmentType | Water Heater - Gas |
| Features | Flat Site |
| ParkingSpaceTotal | 8 |
| RentalEquipmentType | Water Heater - Gas |
Building
| BathroomTotal | 3 |
| BedroomsAboveGround | 2 |
| BedroomsTotal | 2 |
| Appliances | Oven - Built-in, Range, Water Heater, Dishwasher, Dryer, Freezer, Oven, Refrigerator, Washer |
| BasementDevelopment | Finished |
| BasementType | Full (finished) |
| ConstructionStyleAttachment | Detached |
| CoolingType | Wall Unit |
| ExteriorFinish | Brick |
| FoundationType | Block |
| HalfBathTotal | 1 |
| HeatingFuel | Natural Gas |
| HeatingType | Hot Water Radiator Heat |
| StoriesTotal | 2 |
| Type | House |
| UtilityWater | Municipal Water |
Parking
| Detached Garage |
Land
| Acreage | No |
| FenceType | Fenced Yard |
| LandAmenities | Public Transit, Schools |
| Sewer | Sanitary Sewer |
| SizeDepth | 125 Ft |
| SizeFrontage | 45 Ft |
| SizeIrregular | 45 X 125 Ft |
| SizeTotalText | 45 X 125 Ft|under 1/2 Acre |
Rooms
| Level | Type | Length | Width | Dimensions |
|---|---|---|---|---|
| Second Level | Primary Bedroom | 4.57 m | 3.65 m | 4.57 m x 3.65 m |
| Second Level | Bedroom | 4.87 m | 2.99 m | 4.87 m x 2.99 m |
| Basement | Recreational, Games Room | 7.16 m | 4.57 m | 7.16 m x 4.57 m |
| Basement | Laundry Room | 5.68 m | 2.61 m | 5.68 m x 2.61 m |
| Ground Level | Living Room | 4.92 m | 3.58 m | 4.92 m x 3.58 m |
| Ground Level | Dining Room | 3.53 m | 2.81 m | 3.53 m x 2.81 m |
| Ground Level | Kitchen | 4.36 m | 2.31 m | 4.36 m x 2.31 m |
| Ground Level | Sunroom | 4.57 m | 2.89 m | 4.57 m x 2.89 m |
https://www.realtor.ca/real-estate/27669675/31-glass-avenue-e-london-east-n
Interested?
Contact us for more information
Edward Hamden
Salesperson



