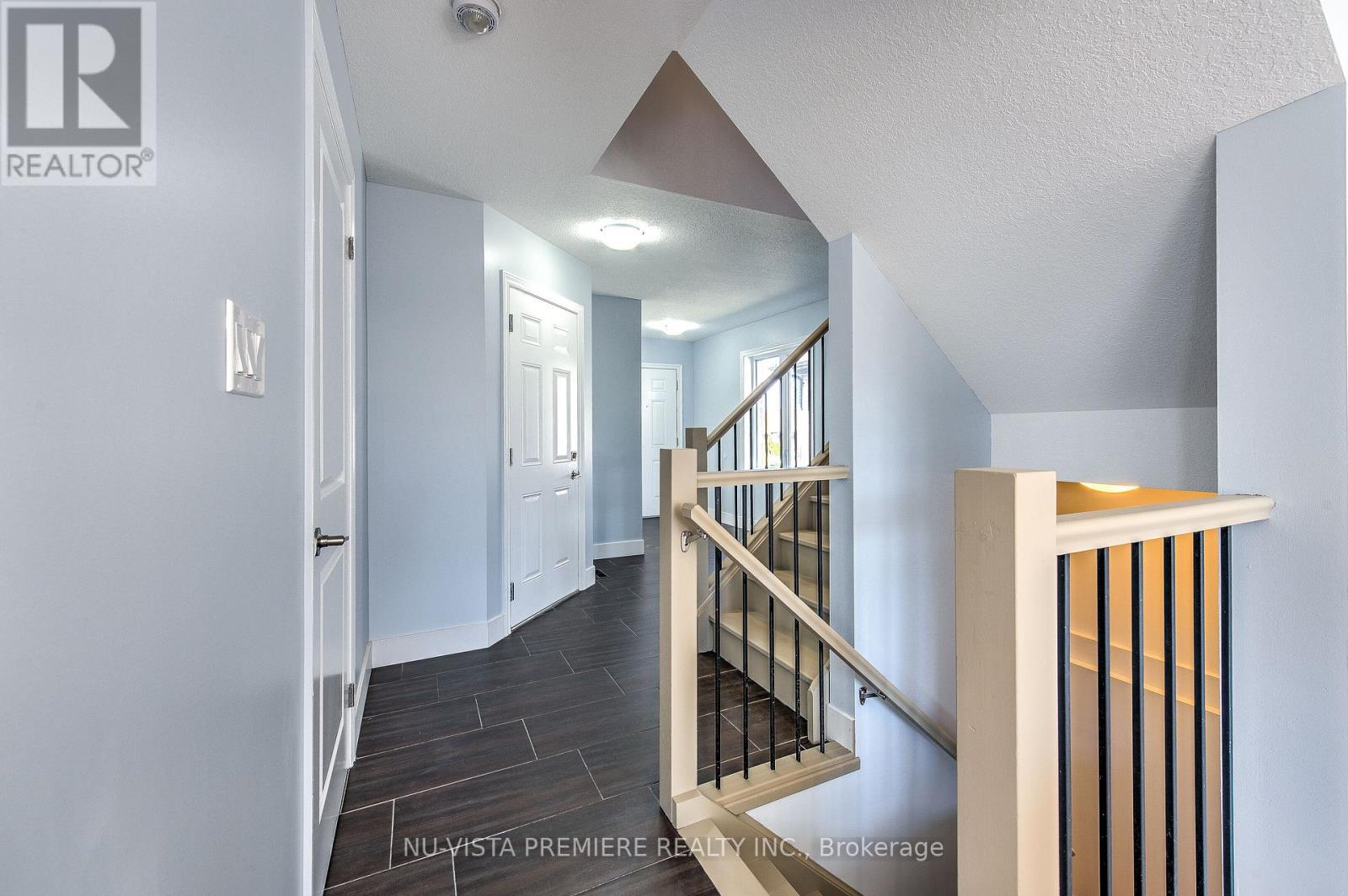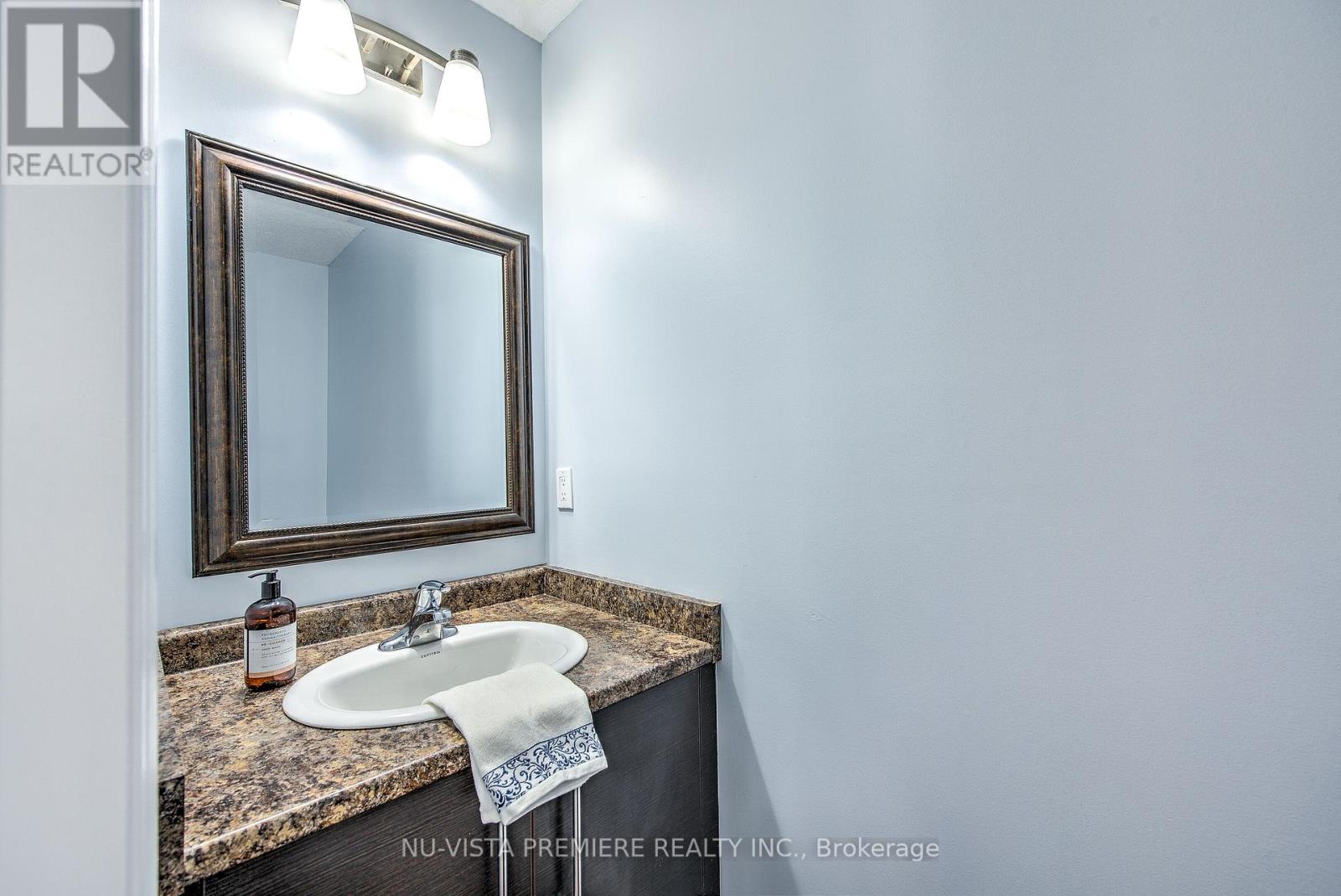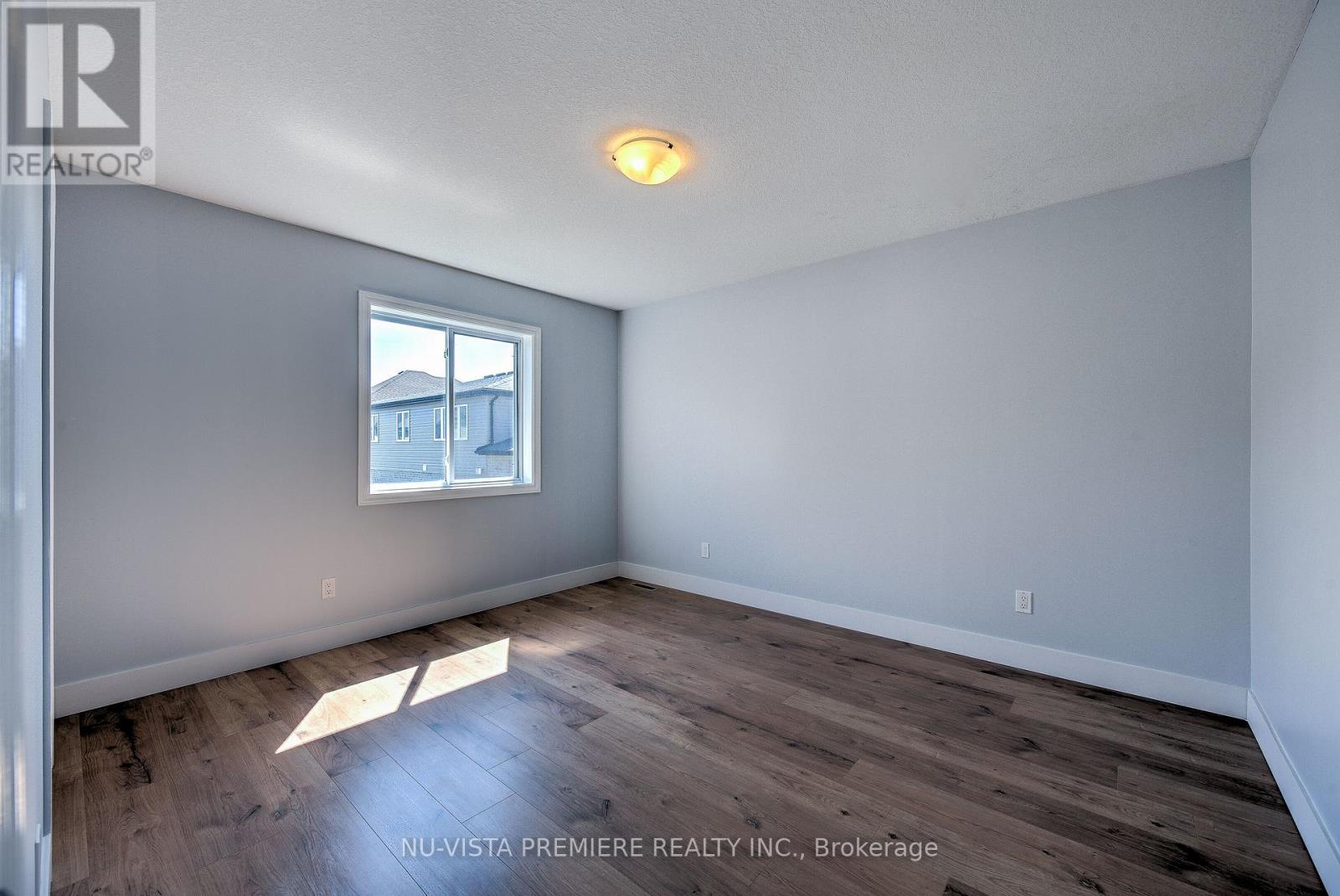18 - 3560 Singleton Avenue London, Ontario N6L 0C9
$774,900Maintenance, Common Area Maintenance
$147 Monthly
Maintenance, Common Area Maintenance
$147 MonthlyWelcome Home To 3560 SINGLETON AVE. UNIT 18! This Gem Of A Home Is Located In The Desirable And Premium Neighbourhood Of South London. The Main Floor Shines With Its Welcoming Entryway That Flows Into A Spacious Open-Concept Living Space Which Is Perfect For Entertaining. Walk Out From The Dining Room Outside To Your Fenced Backyard! Perfect for Summer BBQ! You Will Fall In Love With The Spacious Kitchen Which Boasts Beautiful Custom Cabinetry And Plenty Of Natural Light. There Is Enough Space In This Home To Entertain And Host With Comfort. Get Ready To Be Wowed By The Space On The Upper Floor. 4 Generously Sized Freshly Painted Bedrooms In Total On The Second Floor Complete With 2 Additional Bathrooms. Wow! The Master Bedroom Boasts A Large Walk-In Closet And A 3 Piece Ensuite. You Even Have An Unfinished Basement For All Your Extra Storage and Home Gym! Convenient Garage Door Opener Included. Incredible Location, Close To Highway 401/402, Shopping, Grocery, Restaurants, Parks, Trails, Schools, And Other Great Local Amenities! Terrific Value. You Will Love Living Here. Welcome Home! (id:38604)
Property Details
| MLS® Number | X11900548 |
| Property Type | Single Family |
| Community Name | South W |
| Community Features | Pet Restrictions |
| Features | Sump Pump |
| Parking Space Total | 4 |
Building
| Bathroom Total | 3 |
| Bedrooms Above Ground | 4 |
| Bedrooms Total | 4 |
| Appliances | Dishwasher, Dryer, Refrigerator, Stove, Washer |
| Basement Development | Unfinished |
| Basement Type | N/a (unfinished) |
| Construction Style Attachment | Detached |
| Cooling Type | Central Air Conditioning |
| Exterior Finish | Brick, Vinyl Siding |
| Foundation Type | Poured Concrete |
| Half Bath Total | 1 |
| Heating Fuel | Natural Gas |
| Heating Type | Forced Air |
| Stories Total | 2 |
| Size Interior | 1,800 - 1,999 Ft2 |
| Type | House |
Parking
| Attached Garage |
Land
| Acreage | No |
| Zoning Description | R6-5 |
Rooms
| Level | Type | Length | Width | Dimensions |
|---|---|---|---|---|
| Second Level | Primary Bedroom | 4.9 m | 4.08 m | 4.9 m x 4.08 m |
| Second Level | Bedroom 2 | 4.29 m | 3.29 m | 4.29 m x 3.29 m |
| Second Level | Bedroom 3 | 4.08 m | 3.5 m | 4.08 m x 3.5 m |
| Second Level | Bedroom 4 | 3.81 m | 3.29 m | 3.81 m x 3.29 m |
| Main Level | Kitchen | 3.9 m | 3.41 m | 3.9 m x 3.41 m |
| Main Level | Dining Room | 3.41 m | 2.98 m | 3.41 m x 2.98 m |
| Main Level | Living Room | 4.9 m | 4.9 m x Measurements not available |
https://www.realtor.ca/real-estate/27753772/18-3560-singleton-avenue-london-south-w
Contact Us
Contact us for more information

Ahmed Waqas
Salesperson
(519) 438-5478
Anmol Brar
Salesperson
(519) 438-5478




































