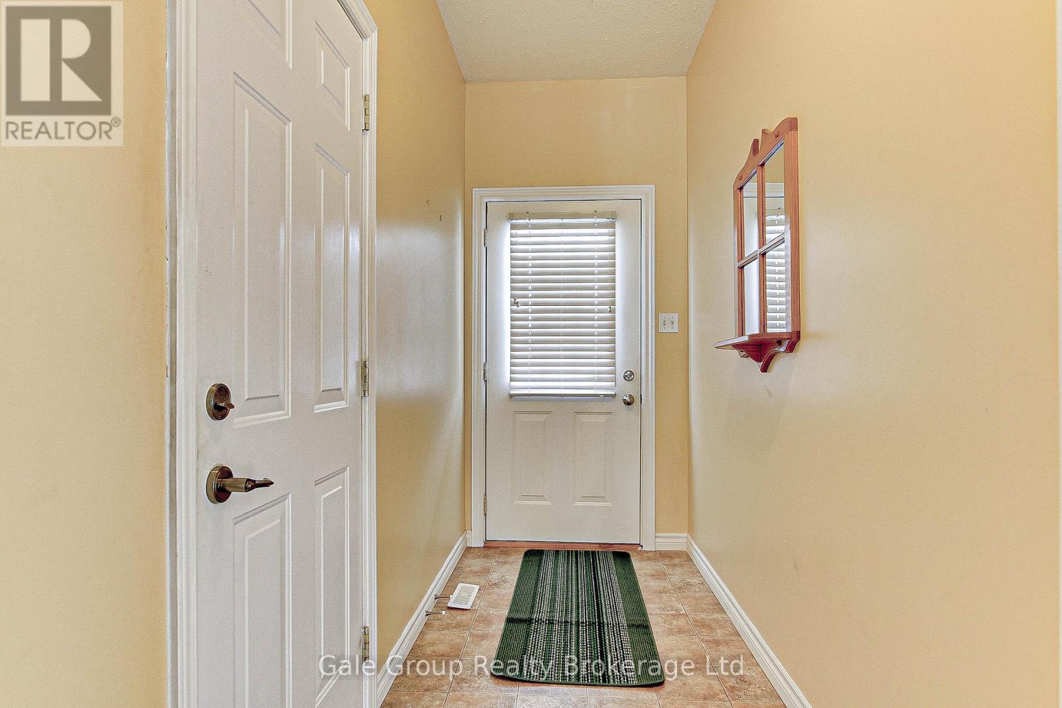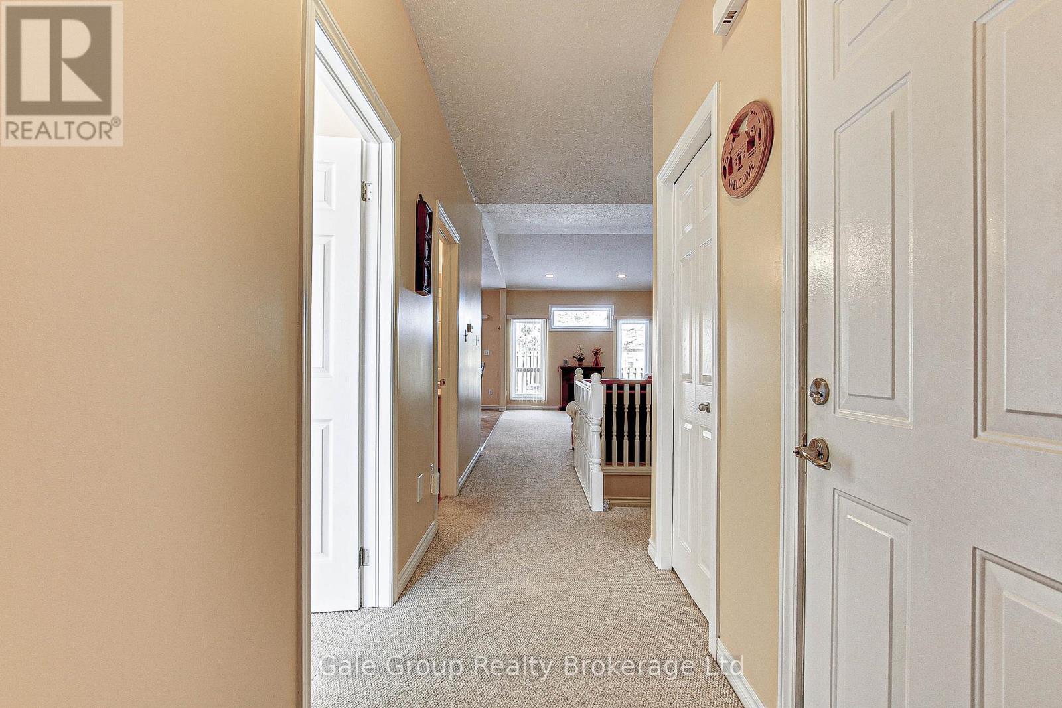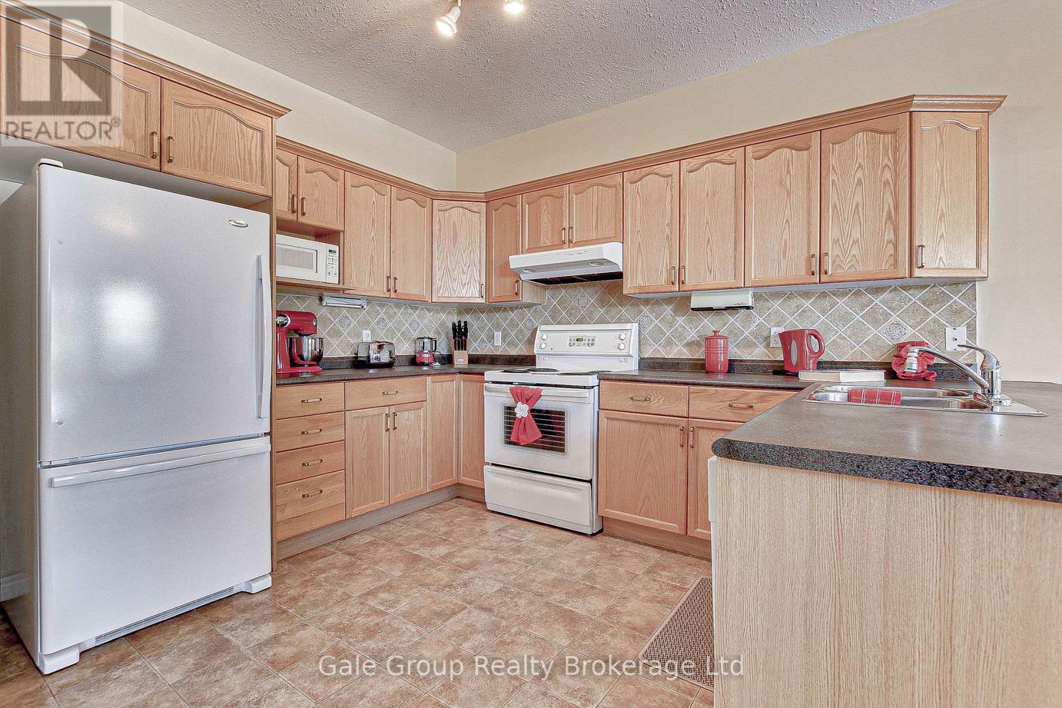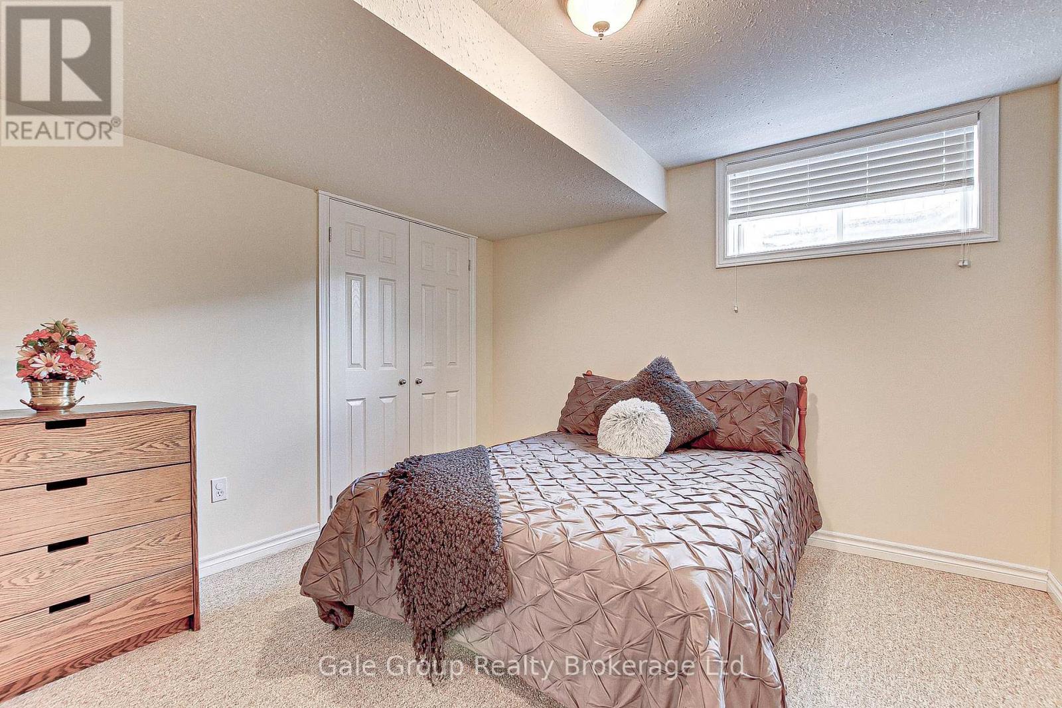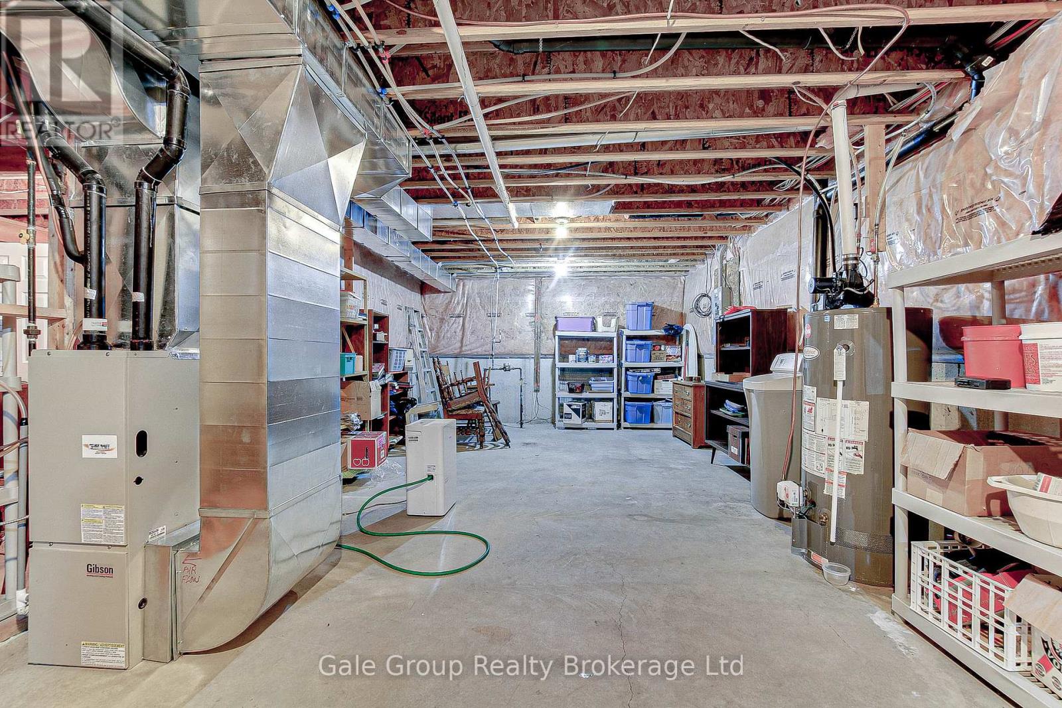7 - 350 Victoria Street E Ingersoll, Ontario N5C 2N4
$570,000
Welcome to Unit #7 at 350 Victoria Street! This delightful bungalow-style townhouse is the perfect choice for those looking to downsize or embrace life in an adult-oriented community. The main level is spacious, and move-in ready, offering a seamless layout and essential appliances to simplify your transition. The finished lower level expands your living options, making it a versatile space for relaxation, hobbies, or guests. Enjoy the benefits of low-maintenance living with association fees of just $150/month while still owning your own home. Take advantage of this rare opportunity to enjoy comfortable and carefree living in a sought-after neighbourhood! (id:38604)
Property Details
| MLS® Number | X11936407 |
| Property Type | Single Family |
| Community Name | Ingersoll - North |
| Features | Sump Pump |
| Parking Space Total | 4 |
| Structure | Patio(s) |
Building
| Bathroom Total | 3 |
| Bedrooms Above Ground | 2 |
| Bedrooms Below Ground | 1 |
| Bedrooms Total | 3 |
| Appliances | Garage Door Opener Remote(s), Central Vacuum, Water Heater, Dishwasher, Dryer, Garage Door Opener, Refrigerator, Stove, Washer, Window Coverings |
| Architectural Style | Bungalow |
| Basement Development | Partially Finished |
| Basement Type | Full (partially Finished) |
| Construction Style Attachment | Attached |
| Cooling Type | Central Air Conditioning |
| Exterior Finish | Brick |
| Foundation Type | Concrete |
| Heating Fuel | Natural Gas |
| Heating Type | Forced Air |
| Stories Total | 1 |
| Size Interior | 2,000 - 2,500 Ft2 |
| Type | Row / Townhouse |
| Utility Water | Municipal Water |
Parking
| Attached Garage |
Land
| Acreage | No |
| Sewer | Sanitary Sewer |
| Size Depth | 85 Ft ,2 In |
| Size Frontage | 38 Ft ,9 In |
| Size Irregular | 38.8 X 85.2 Ft |
| Size Total Text | 38.8 X 85.2 Ft |
Rooms
| Level | Type | Length | Width | Dimensions |
|---|---|---|---|---|
| Basement | Bathroom | 2.93 m | 1.64 m | 2.93 m x 1.64 m |
| Basement | Other | 4.11 m | 12.43 m | 4.11 m x 12.43 m |
| Basement | Bedroom | 3.49 m | 3.21 m | 3.49 m x 3.21 m |
| Basement | Recreational, Games Room | 5.33 m | 9.15 m | 5.33 m x 9.15 m |
| Main Level | Primary Bedroom | 3.22 m | 4.39 m | 3.22 m x 4.39 m |
| Main Level | Bedroom 2 | 2.75 m | 3.45 m | 2.75 m x 3.45 m |
| Main Level | Bathroom | 2.77 m | 2.49 m | 2.77 m x 2.49 m |
| Main Level | Bathroom | 1.45 m | 3.56 m | 1.45 m x 3.56 m |
| Main Level | Kitchen | 2.77 m | 3.61 m | 2.77 m x 3.61 m |
| Main Level | Dining Room | 2.74 m | 2.69 m | 2.74 m x 2.69 m |
| Main Level | Living Room | 3.38 m | 6.11 m | 3.38 m x 6.11 m |
| Main Level | Laundry Room | 2.16 m | 1.19 m | 2.16 m x 1.19 m |
Utilities
| Cable | Available |
| Sewer | Installed |
Contact Us
Contact us for more information

Nate Ceaser
Salesperson
425 Dundas Street
Woodstock, Ontario N4S 1B8
(519) 539-6194

Jennifer Gale
Broker of Record
425 Dundas Street
Woodstock, Ontario N4S 1B8
(519) 539-6194




