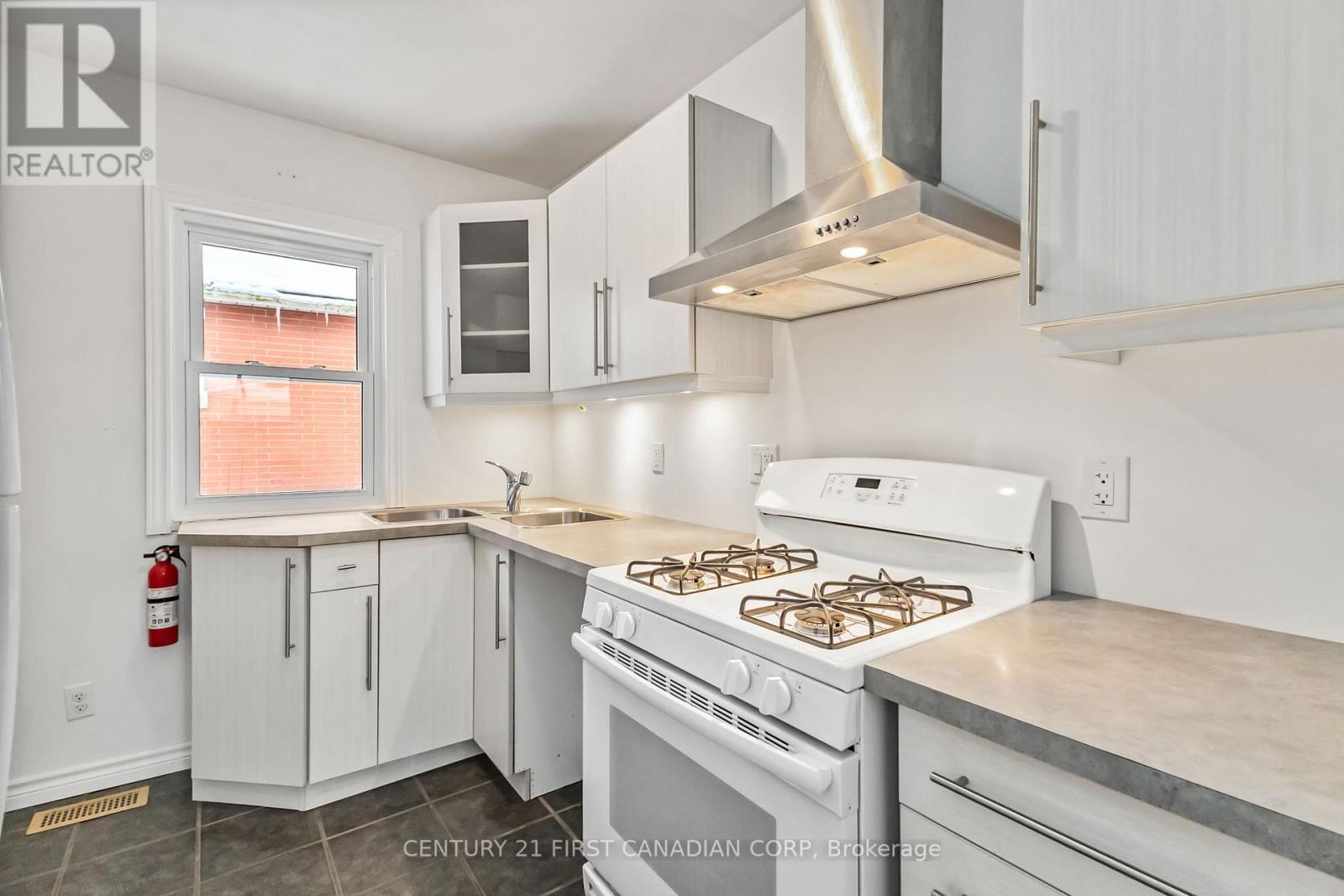11 Montague Place London, Ontario N5W 2K4
2 Bedroom
1 Bathroom
Bungalow
Fireplace
Central Air Conditioning
Forced Air
$1,900 Monthly
Lovely main level bungalow for rent in a serene cul-de-sac! This 2 bedroom, 1 bathroom home offers a comfortable layout with spacious living areas and plenty of natural light. The large backyard is perfect for outdoor relaxation and activities. Located in a quiet, family friendly neighborhood, with easy access to local parks, schools, and amenities. Book your viewing today! (id:38604)
Property Details
| MLS® Number | X11956020 |
| Property Type | Single Family |
| Community Name | East N |
| Features | Carpet Free |
| Parking Space Total | 2 |
Building
| Bathroom Total | 1 |
| Bedrooms Above Ground | 2 |
| Bedrooms Total | 2 |
| Architectural Style | Bungalow |
| Basement Development | Finished |
| Basement Features | Separate Entrance |
| Basement Type | N/a (finished) |
| Construction Style Attachment | Detached |
| Cooling Type | Central Air Conditioning |
| Exterior Finish | Vinyl Siding, Brick |
| Fireplace Present | Yes |
| Foundation Type | Poured Concrete |
| Heating Fuel | Natural Gas |
| Heating Type | Forced Air |
| Stories Total | 1 |
| Type | House |
| Utility Water | Municipal Water |
Land
| Acreage | No |
| Sewer | Sanitary Sewer |
Rooms
| Level | Type | Length | Width | Dimensions |
|---|---|---|---|---|
| Basement | Laundry Room | 3.24 m | 2.63 m | 3.24 m x 2.63 m |
| Main Level | Foyer | 1.58 m | 1.1 m | 1.58 m x 1.1 m |
| Main Level | Living Room | 5.03 m | 3.11 m | 5.03 m x 3.11 m |
| Main Level | Dining Room | 3.69 m | 2.73 m | 3.69 m x 2.73 m |
| Main Level | Kitchen | 2.89 m | 2.34 m | 2.89 m x 2.34 m |
| Main Level | Primary Bedroom | 4.04 m | 3.18 m | 4.04 m x 3.18 m |
| Main Level | Bedroom | 3.8 m | 2.76 m | 3.8 m x 2.76 m |
| Main Level | Bathroom | 2.07 m | 1.57 m | 2.07 m x 1.57 m |
https://www.realtor.ca/real-estate/27877030/11-montague-place-london-east-n
Contact Us
Contact us for more information

Sandra Pineda
Salesperson
sandra-pineda.c21.ca/
Century 21 First Canadian Corp
(519) 673-3390





















