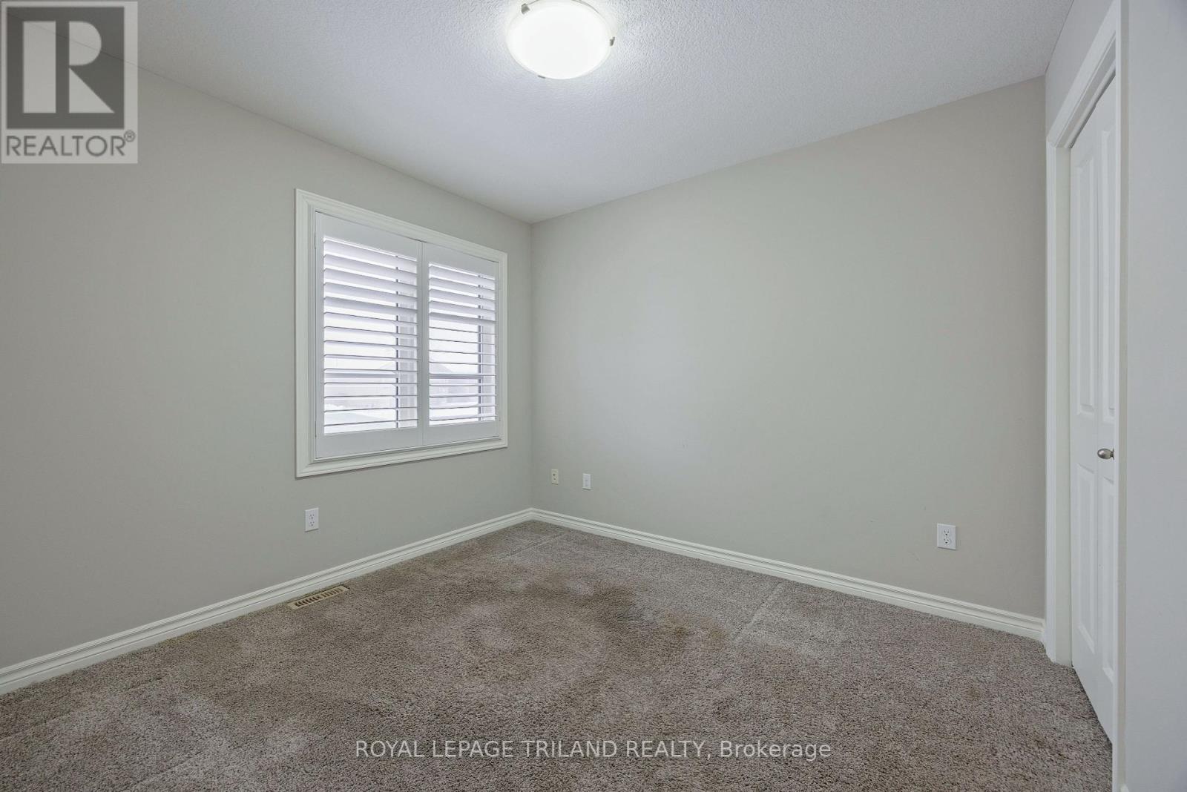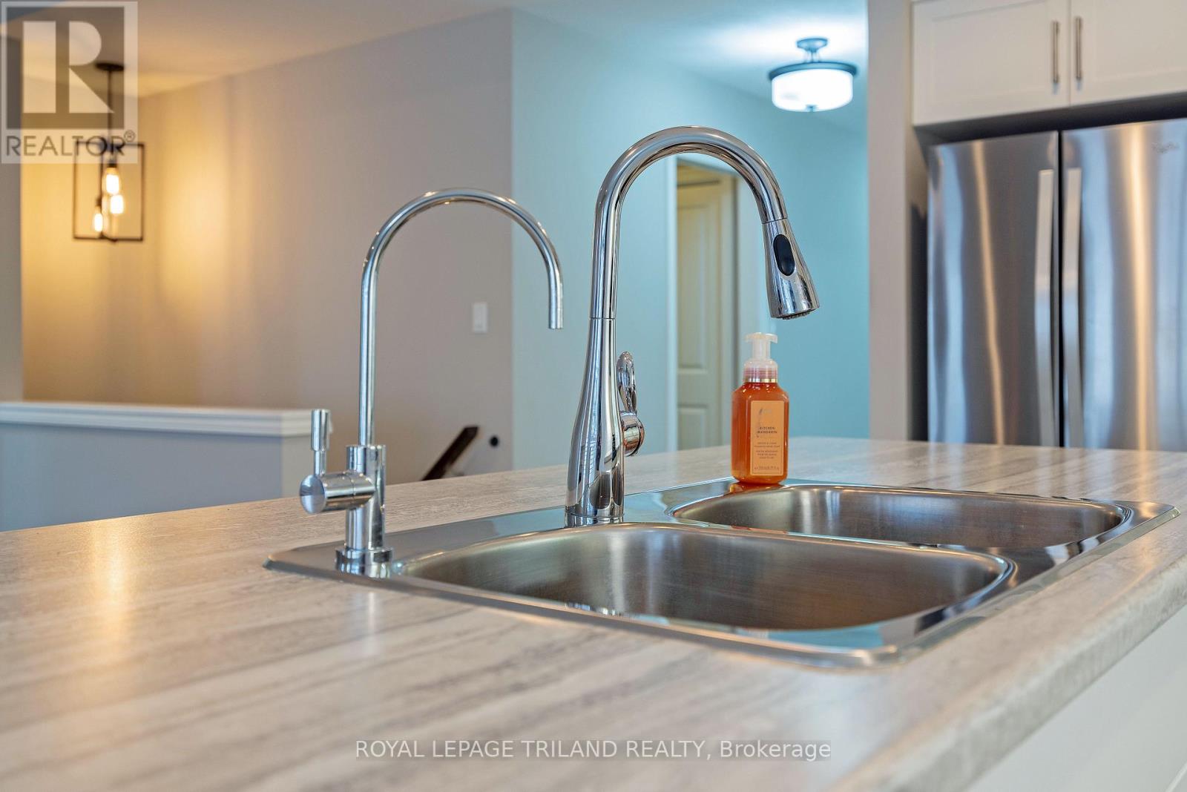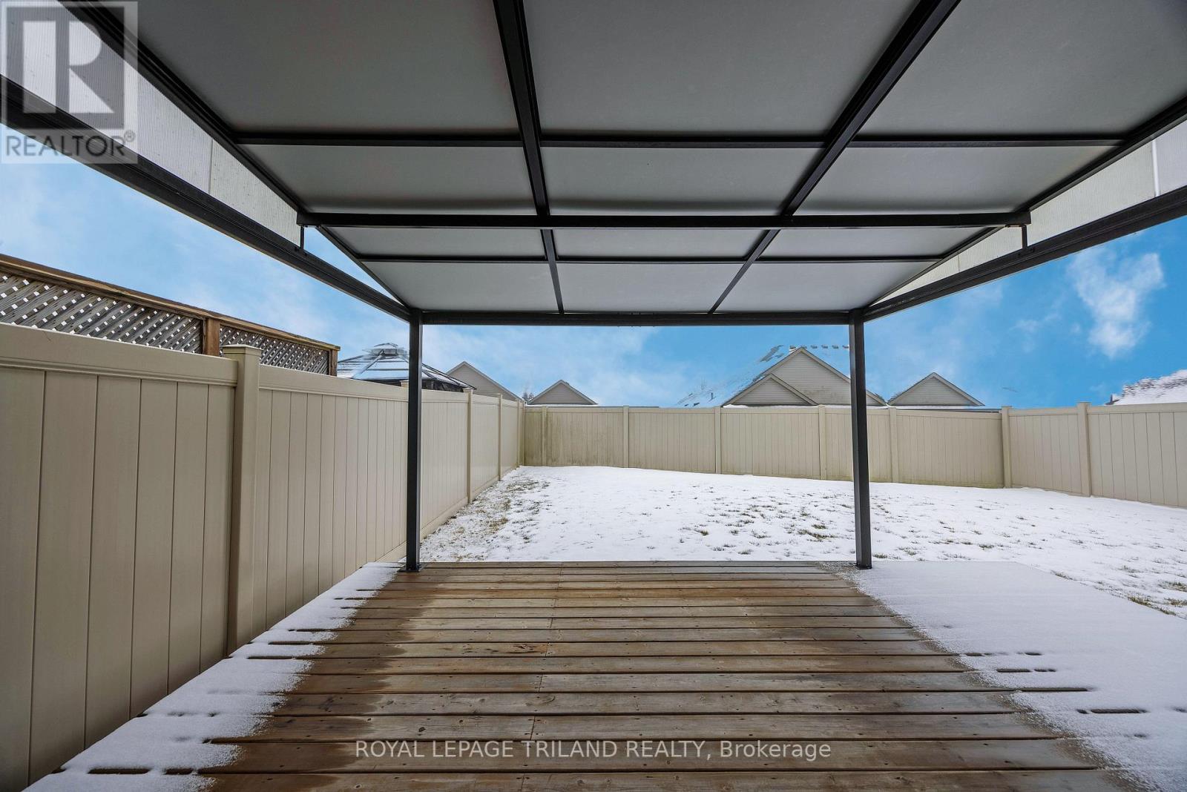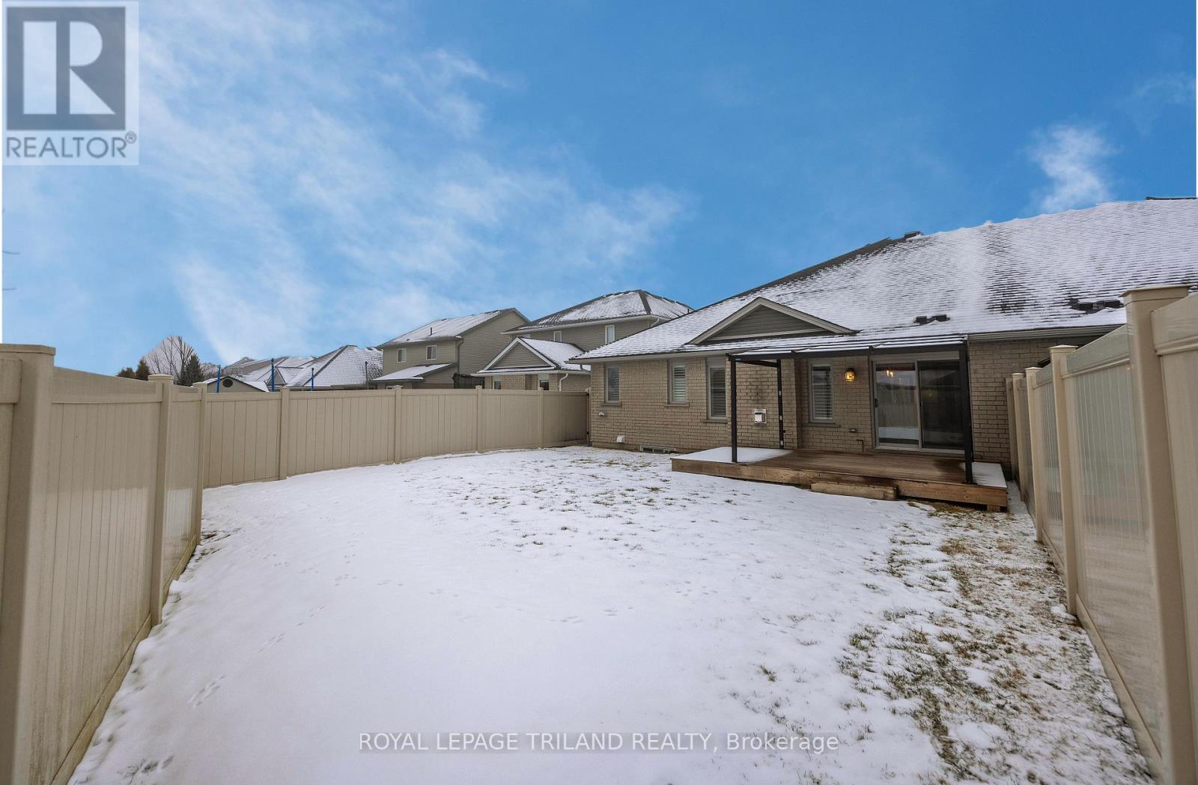49 Blairmont Terrace St. Thomas, Ontario N5R 0E1
$629,900
Nestled in a lovely neighborhood, this spacious Hayhoe built semi-detached bungalow is the epitome of comfortable and stylish living. The property boasts a rare double garage and a large concrete double driveway with parking for 6 cars, offering convenience and ample space for your vehicles. The main floor features a convenient laundry room and two generous bedrooms. The primary bedroom is a sanctuary of comfort, complete with a walk-in closet and a 3-piece ensuite. The kitchen is a culinary delight, featuring a tasteful tile backsplash that adds a modern touch. Adjacent to the kitchen, the dining area is perfect for both intimate dinners and larger gatherings, with patio doors leading out to the deck and yard, extending your living space into the outdoors. The living room is a haven of relaxation, showcasing a beautiful vaulted ceiling, elegant hardwood flooring, and a cozy gas fireplace that's perfect for those chilly nights. Lower level has a spacious family room,2-piece bath and abundant storage space. Upgrades include: California shutters throughout, deck, gas fireplace, hardwood, concrete drive, light fixtures and vinyl PVC fence. (id:38604)
Property Details
| MLS® Number | X11955893 |
| Property Type | Single Family |
| Community Name | St. Thomas |
| Amenities Near By | Schools, Park |
| Equipment Type | Water Heater |
| Parking Space Total | 8 |
| Rental Equipment Type | Water Heater |
| Structure | Patio(s) |
Building
| Bathroom Total | 3 |
| Bedrooms Above Ground | 2 |
| Bedrooms Total | 2 |
| Amenities | Fireplace(s) |
| Appliances | Dishwasher, Dryer, Hood Fan, Microwave, Range, Refrigerator, Stove, Washer |
| Architectural Style | Bungalow |
| Basement Development | Partially Finished |
| Basement Type | N/a (partially Finished) |
| Construction Style Attachment | Semi-detached |
| Cooling Type | Central Air Conditioning |
| Exterior Finish | Brick |
| Fireplace Present | Yes |
| Fireplace Total | 1 |
| Foundation Type | Concrete |
| Half Bath Total | 1 |
| Heating Fuel | Natural Gas |
| Heating Type | Forced Air |
| Stories Total | 1 |
| Size Interior | 1,100 - 1,500 Ft2 |
| Type | House |
| Utility Water | Municipal Water |
Parking
| Attached Garage |
Land
| Acreage | No |
| Land Amenities | Schools, Park |
| Sewer | Sanitary Sewer |
| Size Depth | 120 Ft ,7 In |
| Size Frontage | 39 Ft ,6 In |
| Size Irregular | 39.5 X 120.6 Ft |
| Size Total Text | 39.5 X 120.6 Ft |
| Zoning Description | R3-a |
Rooms
| Level | Type | Length | Width | Dimensions |
|---|---|---|---|---|
| Lower Level | Other | 18.5 m | 30.11 m | 18.5 m x 30.11 m |
| Lower Level | Utility Room | 14.2 m | 5.9 m | 14.2 m x 5.9 m |
| Lower Level | Family Room | 17.6 m | 20.1 m | 17.6 m x 20.1 m |
| Lower Level | Bathroom | 5.1 m | 5.4 m | 5.1 m x 5.4 m |
| Lower Level | Other | 14 m | 11.1 m | 14 m x 11.1 m |
| Main Level | Bedroom | 9.6 m | 9.11 m | 9.6 m x 9.11 m |
| Main Level | Bathroom | 9.5 m | 5.3 m | 9.5 m x 5.3 m |
| Main Level | Dining Room | 9.8 m | 9 m | 9.8 m x 9 m |
| Main Level | Kitchen | 9.8 m | 14.1 m | 9.8 m x 14.1 m |
| Main Level | Living Room | 11.4 m | 17.9 m | 11.4 m x 17.9 m |
| Main Level | Bathroom | 9.1 m | 5.3 m | 9.1 m x 5.3 m |
| Main Level | Laundry Room | 7.11 m | 6.1 m | 7.11 m x 6.1 m |
https://www.realtor.ca/real-estate/27877025/49-blairmont-terrace-st-thomas-st-thomas
Contact Us
Contact us for more information

Heather Gifford
Salesperson
www.itstimetomakeamove.com/
www.facebook.com/heathergiffordsalesrep
(519) 633-0600










































