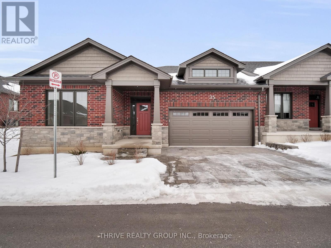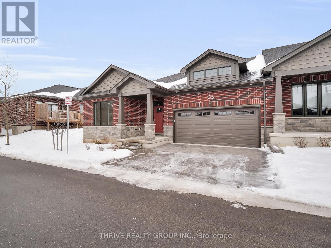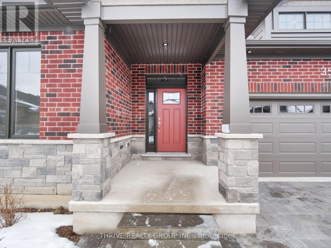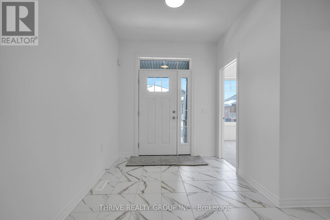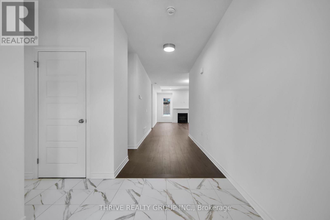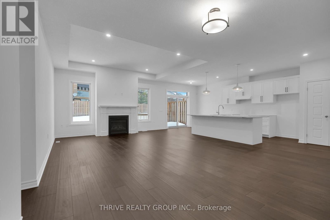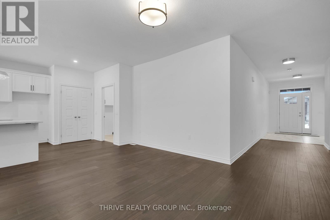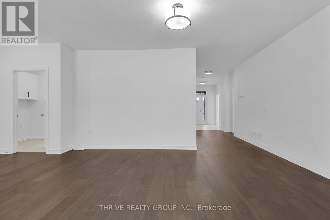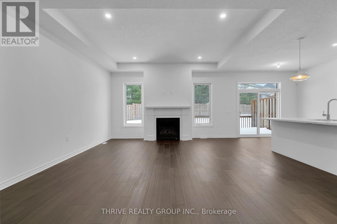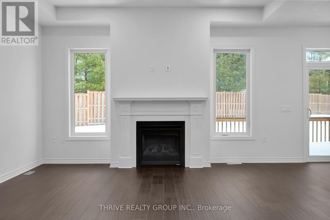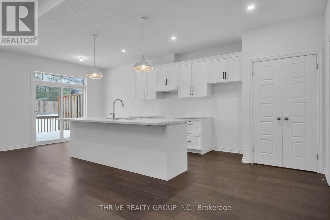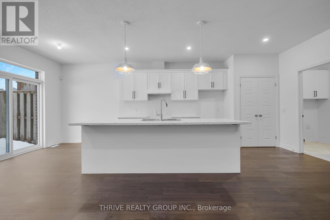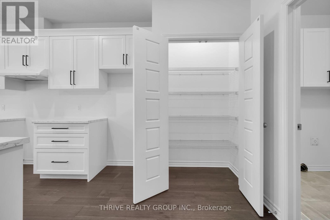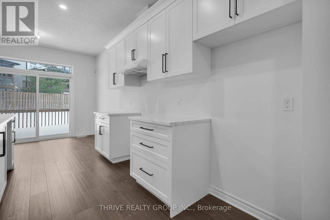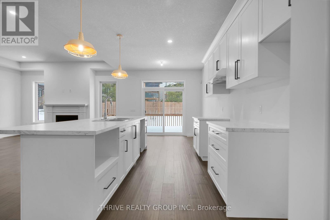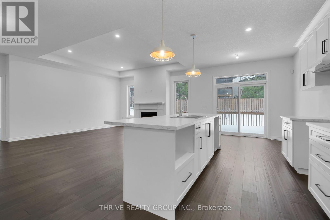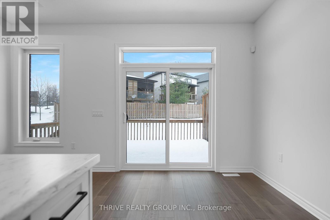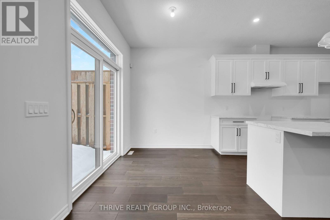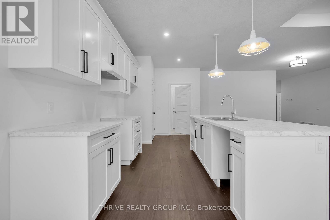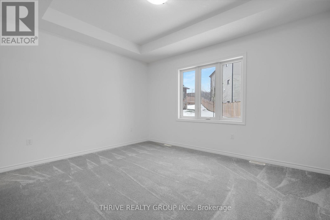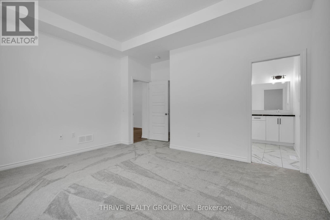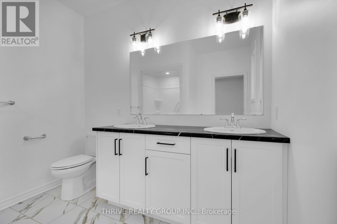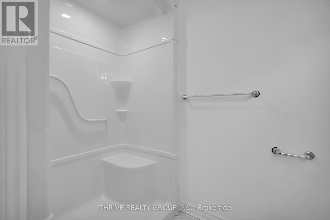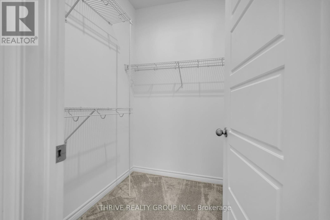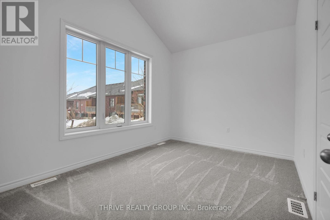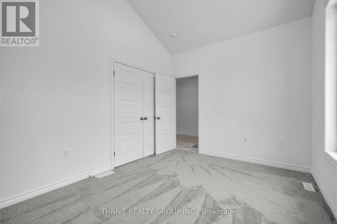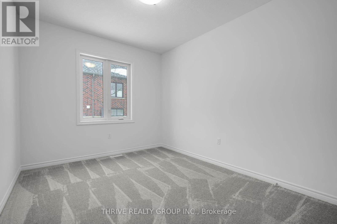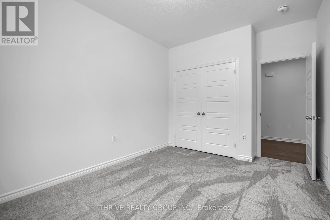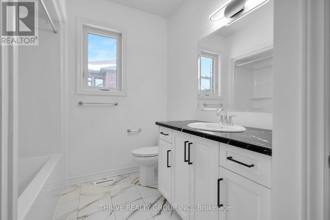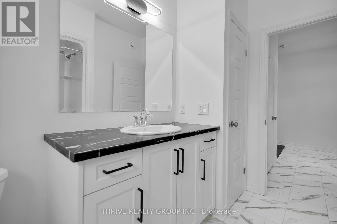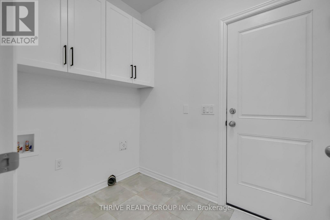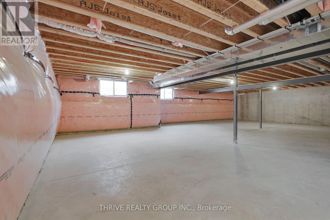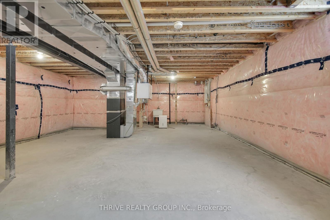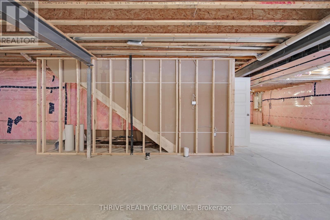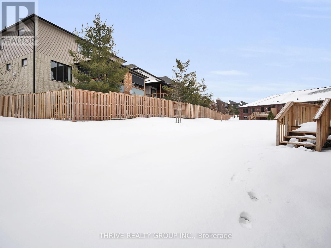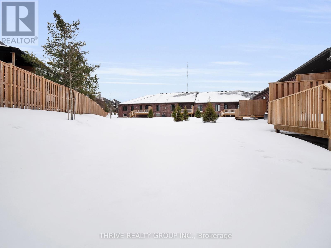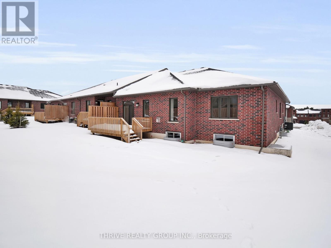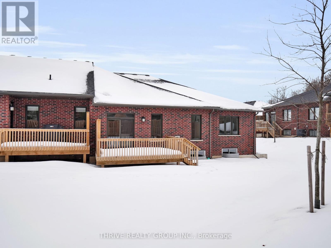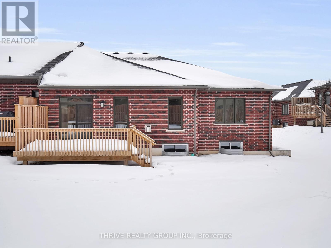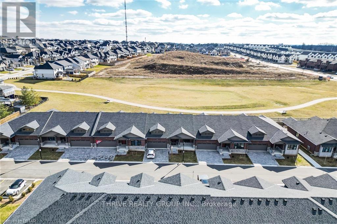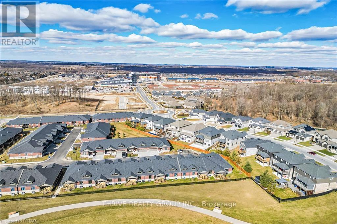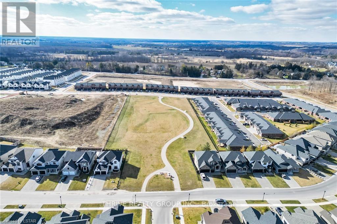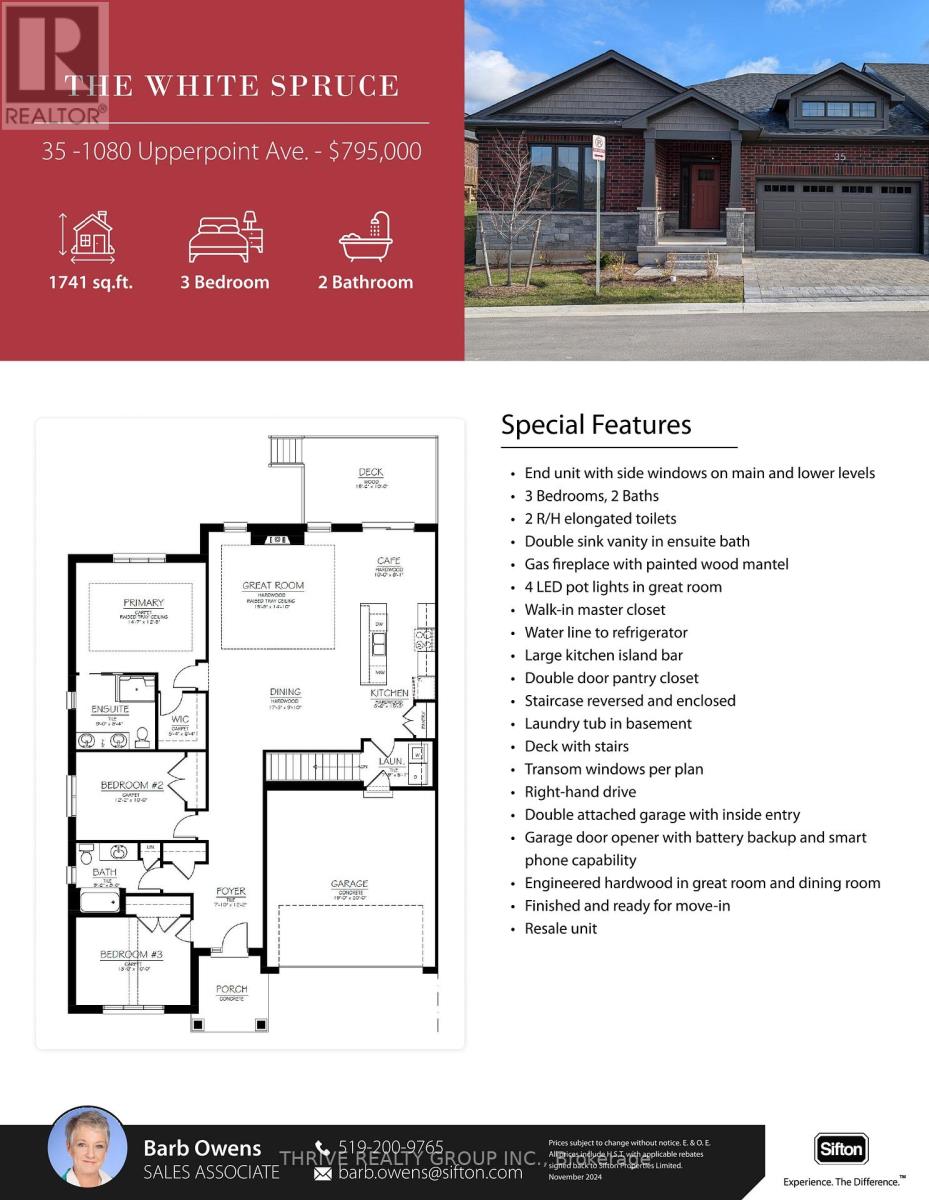35 - 1080 Upperpoint Avenue London, Ontario N6K 0K2
$795,000Maintenance, Common Area Maintenance
$436.35 Monthly
Maintenance, Common Area Maintenance
$436.35 MonthlyThe White Spruce, the largest model in the Whispering Pine condominiums, offers 1,741 sq. ft. of thoughtfully designed living space. This elegant three-bedroom home welcomes you with a grand foyer leading into a formal dining area and an open-concept great room, complete with a cozy gas fireplace. The kitchen, featuring an eat-in caf, flows seamlessly to the rear deckperfect for morning coffee or evening relaxation. The spacious primary suite boasts a luxurious ensuite and a walk-in closet, while two additional front bedrooms provide comfortable accommodations for family or guests. Located in sought-after west London, Whispering Pine is a vibrant, maintenance-free condominium community designed for active living. Surrounded by serene forest views and natural trails, residents enjoy easy access to nearby shopping, dining, entertainment, and essential services. This final phase presents an exceptional opportunity to experience luxury and convenience in one of London, Ontarios most desirable neighbourhoods. (id:38604)
Property Details
| MLS® Number | X11958512 |
| Property Type | Single Family |
| Community Name | South B |
| Amenities Near By | Place Of Worship, Public Transit, Schools, Ski Area |
| Community Features | Pet Restrictions, Community Centre |
| Equipment Type | Water Heater - Tankless |
| Features | Flat Site |
| Parking Space Total | 4 |
| Rental Equipment Type | Water Heater - Tankless |
| View Type | View |
Building
| Bathroom Total | 2 |
| Bedrooms Above Ground | 3 |
| Bedrooms Total | 3 |
| Amenities | Visitor Parking, Fireplace(s), Separate Electricity Meters |
| Appliances | Garage Door Opener Remote(s), Water Heater - Tankless |
| Architectural Style | Bungalow |
| Basement Development | Unfinished |
| Basement Type | Full (unfinished) |
| Cooling Type | Central Air Conditioning, Air Exchanger, Ventilation System |
| Exterior Finish | Brick, Vinyl Siding |
| Fire Protection | Smoke Detectors |
| Fireplace Present | Yes |
| Foundation Type | Poured Concrete |
| Heating Fuel | Natural Gas |
| Heating Type | Forced Air |
| Stories Total | 1 |
| Size Interior | 1,600 - 1,799 Ft2 |
| Type | Row / Townhouse |
Parking
| Attached Garage |
Land
| Acreage | No |
| Land Amenities | Place Of Worship, Public Transit, Schools, Ski Area |
| Zoning Description | R5-7/r6-5/r7*d75*h15/r8-4 |
Rooms
| Level | Type | Length | Width | Dimensions |
|---|---|---|---|---|
| Main Level | Foyer | 2.16 m | 3.72 m | 2.16 m x 3.72 m |
| Main Level | Dining Room | 5.27 m | 5.85 m | 5.27 m x 5.85 m |
| Main Level | Great Room | 2.62 m | 4.66 m | 2.62 m x 4.66 m |
| Main Level | Eating Area | 3.05 m | 2.47 m | 3.05 m x 2.47 m |
| Main Level | Bathroom | 4.82 m | 4.3 m | 4.82 m x 4.3 m |
| Main Level | Primary Bedroom | 2.93 m | 2.44 m | 2.93 m x 2.44 m |
| Main Level | Bedroom 2 | 4.48 m | 3.81 m | 4.48 m x 3.81 m |
| Main Level | Bedroom 3 | 3.72 m | 3.05 m | 3.72 m x 3.05 m |
| Main Level | Great Room | 3.96 m | 3.05 m | 3.96 m x 3.05 m |
| Main Level | Laundry Room | 2.4 m | 1.55 m | 2.4 m x 1.55 m |
https://www.realtor.ca/real-estate/27882607/35-1080-upperpoint-avenue-london-south-b
Contact Us
Contact us for more information

James Mcguire
Salesperson
660 Maitland Street
London, Ontario N5Y 2V8
(519) 204-5055

Amanda Mcguire
Broker
660 Maitland Street
London, Ontario N5Y 2V8
(519) 204-5055


