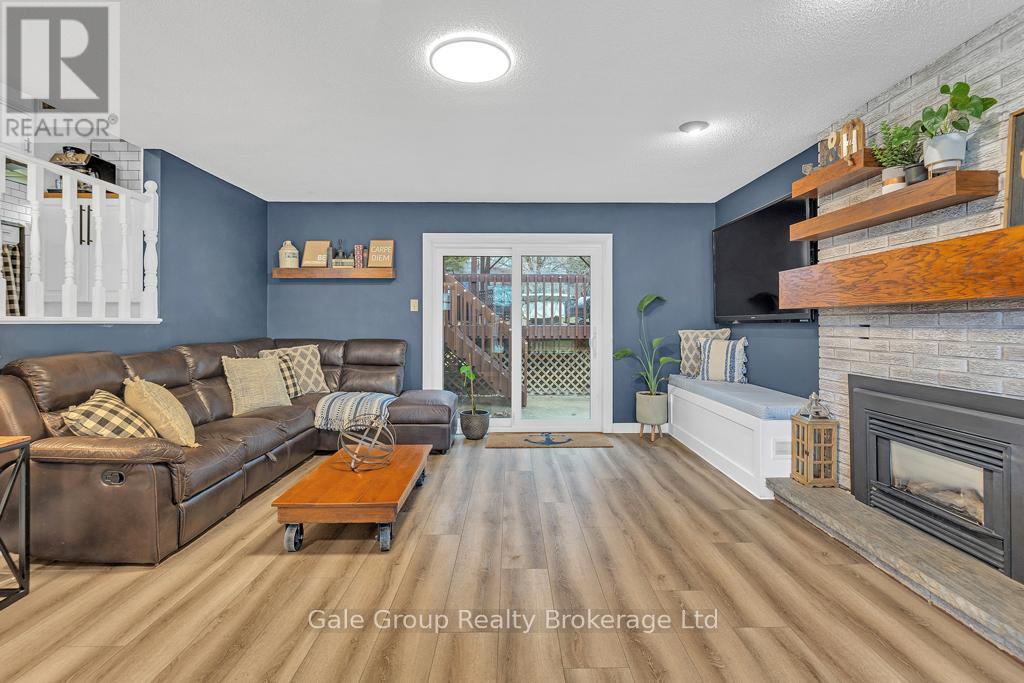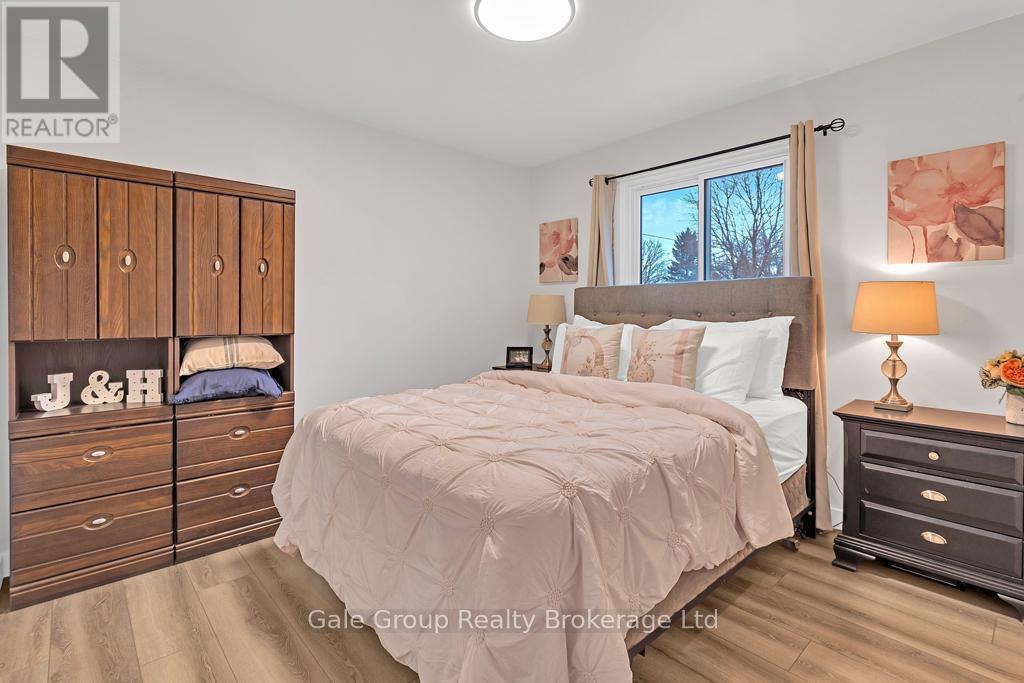18 Millard Street South-West Oxford, Ontario N4S 7V6
$849,900
Welcome to 18 Millard Street, Sweaburg, Ontario. Step into this beautifully updated 4-bedroom, 2-bathroom side split, perfectly situated in one the most sought-after neighborhoods. Renovated from top to bottom, this home blends modern finishes with timeless charm. The fully finished basement features a stylish wet bar, ideal for entertaining or relaxing at the end of the day. Additional upgrades include a brand new furnace and central air conditioning system, ensuring year-round comfort. Whether you're hosting friends or enjoying quiet evenings in, this home delivers style, function, and peace of mind. Don't miss your opportunity to own a turnkey home in a quiet, family-friendly community just minutes from the conveniences of Woodstock. (id:38604)
Property Details
| MLS® Number | X12080537 |
| Property Type | Single Family |
| Community Name | Sweaburg |
| Equipment Type | Water Heater |
| Features | Carpet Free |
| Parking Space Total | 4 |
| Rental Equipment Type | Water Heater |
Building
| Bathroom Total | 2 |
| Bedrooms Above Ground | 3 |
| Bedrooms Below Ground | 1 |
| Bedrooms Total | 4 |
| Age | 31 To 50 Years |
| Amenities | Fireplace(s) |
| Appliances | Water Softener, Dishwasher, Dryer, Stove, Refrigerator |
| Basement Development | Finished |
| Basement Type | N/a (finished) |
| Construction Style Attachment | Detached |
| Construction Style Split Level | Sidesplit |
| Cooling Type | Central Air Conditioning |
| Exterior Finish | Vinyl Siding, Brick |
| Fireplace Present | Yes |
| Foundation Type | Poured Concrete |
| Heating Fuel | Natural Gas |
| Heating Type | Forced Air |
| Size Interior | 1,100 - 1,500 Ft2 |
| Type | House |
| Utility Water | Municipal Water |
Parking
| Attached Garage | |
| Garage |
Land
| Acreage | No |
| Sewer | Septic System |
| Size Irregular | 120 X 180 Acre |
| Size Total Text | 120 X 180 Acre|under 1/2 Acre |
Rooms
| Level | Type | Length | Width | Dimensions |
|---|---|---|---|---|
| Basement | Utility Room | 1.31 m | 2.65 m | 1.31 m x 2.65 m |
| Basement | Recreational, Games Room | 6.28 m | 4.02 m | 6.28 m x 4.02 m |
| Basement | Other | 2.71 m | 5.76 m | 2.71 m x 5.76 m |
| Basement | Other | 3.08 m | 5.94 m | 3.08 m x 5.94 m |
| Basement | Other | 2.47 m | 2.65 m | 2.47 m x 2.65 m |
| Main Level | Bedroom | 3.08 m | 3.17 m | 3.08 m x 3.17 m |
| Main Level | Den | 2.53 m | 3.14 m | 2.53 m x 3.14 m |
| Main Level | Dining Room | 2.47 m | 3.11 m | 2.47 m x 3.11 m |
| Main Level | Kitchen | 3.69 m | 2.71 m | 3.69 m x 2.71 m |
| Main Level | Living Room | 4.69 m | 3.41 m | 4.69 m x 3.41 m |
| Main Level | Primary Bedroom | 3.81 m | 3.99 m | 3.81 m x 3.99 m |
https://www.realtor.ca/real-estate/28162739/18-millard-street-south-west-oxford-sweaburg-sweaburg
Contact Us
Contact us for more information

Natora Wilkins
Salesperson
www.facebook.com/profile.php?id=61552041090656
www.instagram.com/natora_oxfordeliterealestate/
425 Dundas Street
Woodstock, Ontario N4S 1B8
(519) 539-6194













































