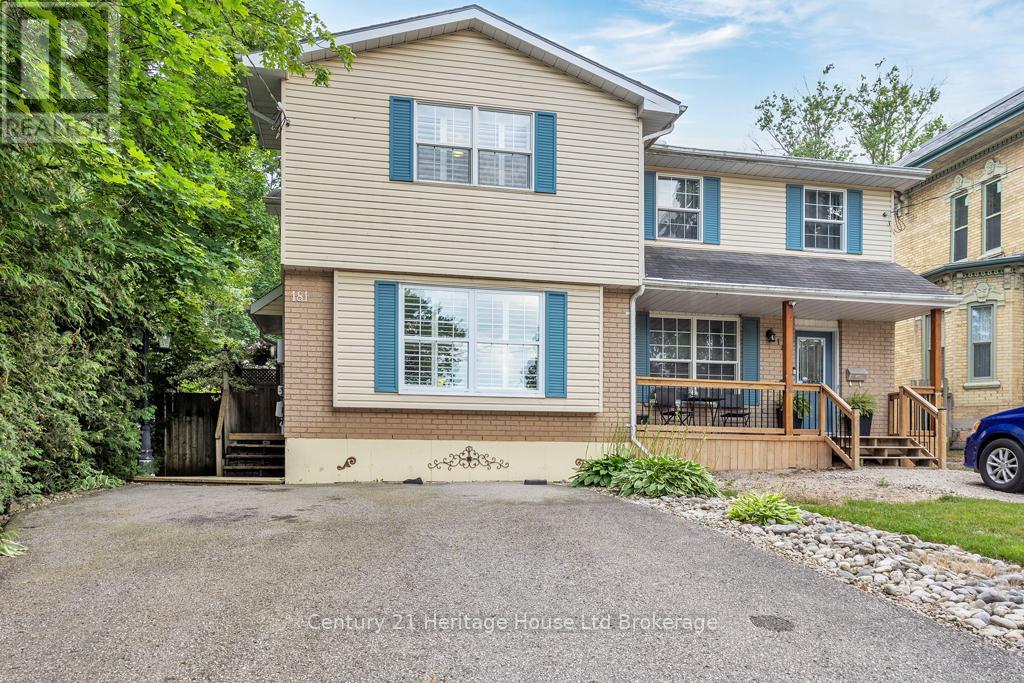181 Thames Street N Ingersoll, Ontario N5C 3E1
$509,900
This 3 bedroom, 2 bath semi-detached is in move-in condition. It is spotless & well appointed. The layout is functional. Tile starts at the entrance (complete with a coat closet) leading to the eat-in kitchen at the back of the home. Patio doors off the kitchen lead to a large deck complete with a gazebo and landscaped backyard. The living room with bright windows and hardwood flooring is at the front of the home. Upstairs you will find all new flooring throughout and an updated bathroom. California shutters throughout. The lower level has a finished family room - the perfect spot to cozy up and watch your favourite movies. The laundry/mechanical room allows space for organized storage. The kitchen and laundry appliances are included. The way this house is situated allows for an element of privacy that is rare, especially steps away from downtown. (id:38604)
Property Details
| MLS® Number | X12259853 |
| Property Type | Single Family |
| Community Name | Ingersoll - North |
| Amenities Near By | Golf Nearby, Hospital, Park |
| Equipment Type | Water Heater - Gas |
| Features | Carpet Free, Sump Pump |
| Parking Space Total | 4 |
| Rental Equipment Type | Water Heater - Gas |
| Structure | Deck, Shed |
Building
| Bathroom Total | 2 |
| Bedrooms Above Ground | 3 |
| Bedrooms Total | 3 |
| Appliances | Water Meter, Water Softener, Water Treatment, Dishwasher, Dryer, Microwave, Stove, Washer, Refrigerator |
| Basement Development | Partially Finished |
| Basement Type | Full (partially Finished) |
| Construction Style Attachment | Semi-detached |
| Cooling Type | Central Air Conditioning |
| Exterior Finish | Brick Facing, Vinyl Siding |
| Fire Protection | Smoke Detectors |
| Foundation Type | Concrete |
| Half Bath Total | 1 |
| Heating Fuel | Natural Gas |
| Heating Type | Forced Air |
| Stories Total | 2 |
| Size Interior | 700 - 1,100 Ft2 |
| Type | House |
| Utility Water | Municipal Water |
Parking
| No Garage |
Land
| Acreage | No |
| Fence Type | Fenced Yard |
| Land Amenities | Golf Nearby, Hospital, Park |
| Landscape Features | Landscaped |
| Sewer | Sanitary Sewer |
| Size Depth | 165 Ft ,7 In |
| Size Frontage | 29 Ft ,4 In |
| Size Irregular | 29.4 X 165.6 Ft |
| Size Total Text | 29.4 X 165.6 Ft |
Rooms
| Level | Type | Length | Width | Dimensions |
|---|---|---|---|---|
| Second Level | Primary Bedroom | 5.21 m | 3.78 m | 5.21 m x 3.78 m |
| Second Level | Bedroom 2 | 3.1 m | 3.43 m | 3.1 m x 3.43 m |
| Second Level | Bedroom 3 | 2.57 m | 3.51 m | 2.57 m x 3.51 m |
| Basement | Recreational, Games Room | 4.72 m | 5.38 m | 4.72 m x 5.38 m |
| Basement | Utility Room | 5.41 m | 3.35 m | 5.41 m x 3.35 m |
| Main Level | Living Room | 5.05 m | 3.3 m | 5.05 m x 3.3 m |
| Main Level | Kitchen | 2.41 m | 2.54 m | 2.41 m x 2.54 m |
| Main Level | Dining Room | 3.18 m | 3.35 m | 3.18 m x 3.35 m |
| Main Level | Foyer | 2.89 m | 2.13 m | 2.89 m x 2.13 m |
Contact Us
Contact us for more information

Jennifer Shulman
Broker
www.instagram.com/jennifershulmanbroker
16 King St. West
Ingersoll, Ontario N5C 2J2
(519) 425-0600
































