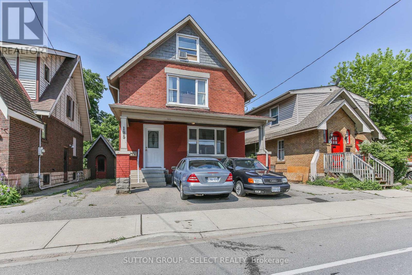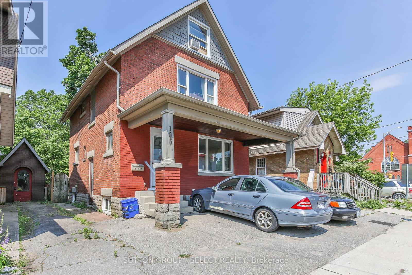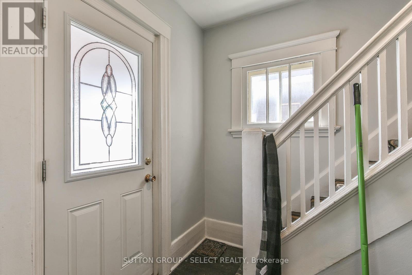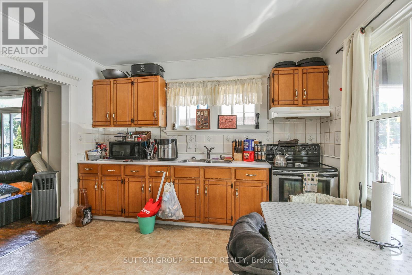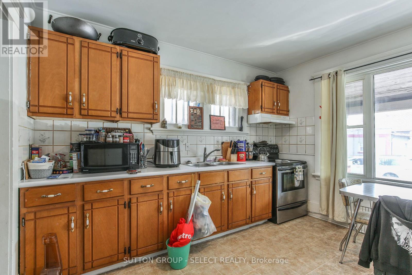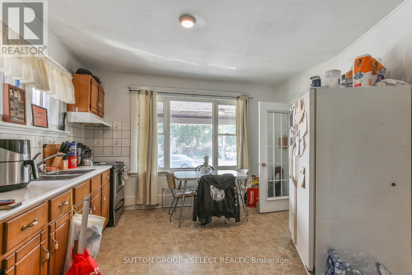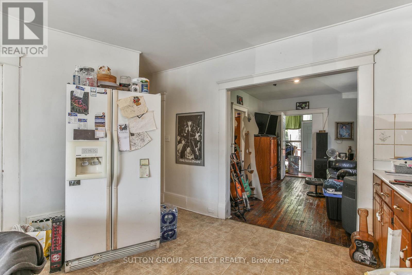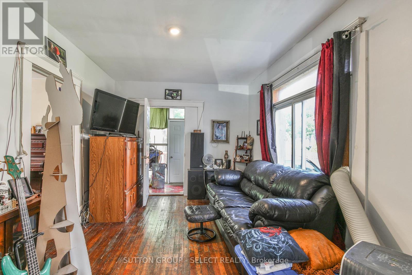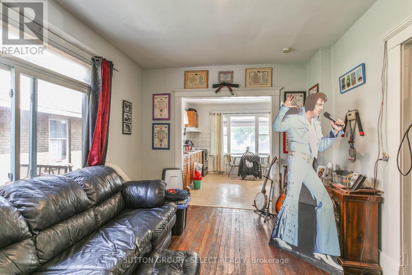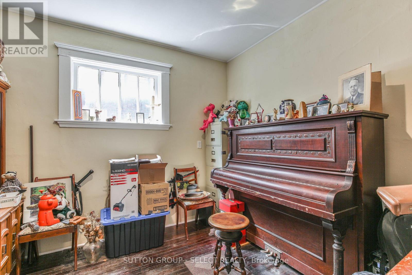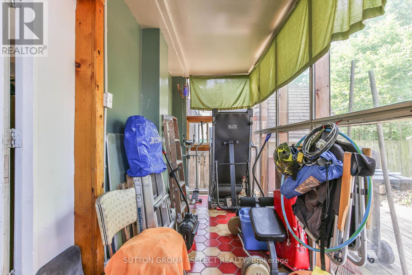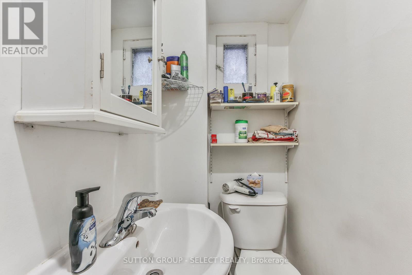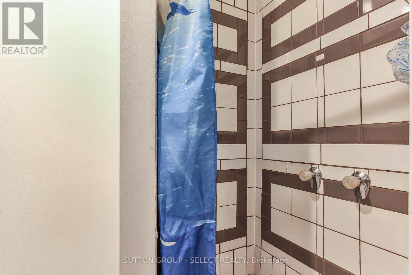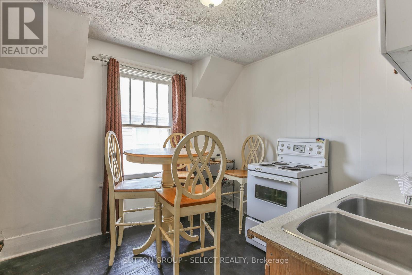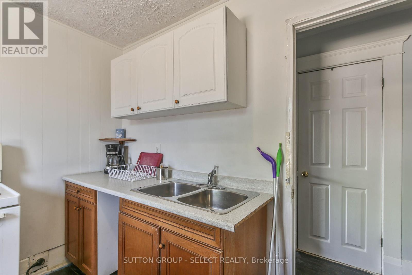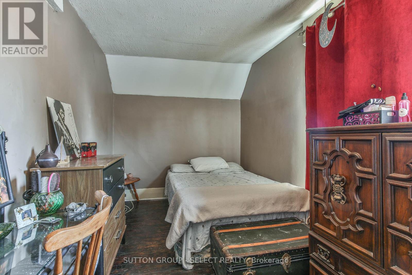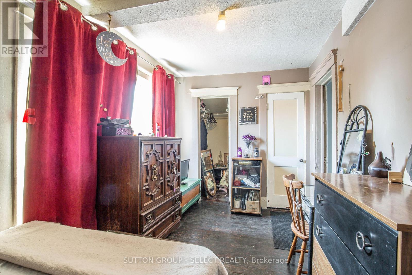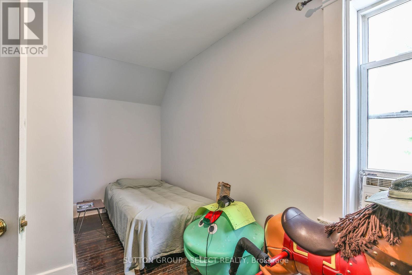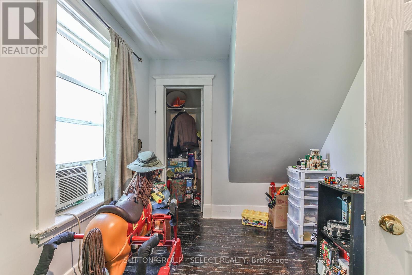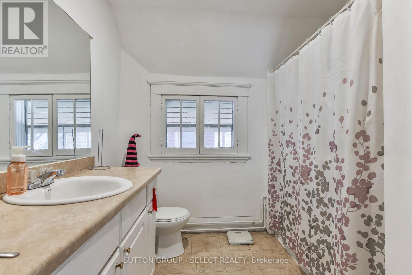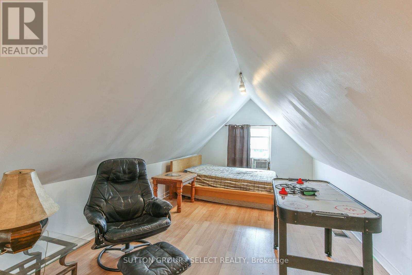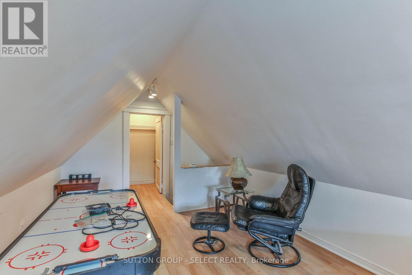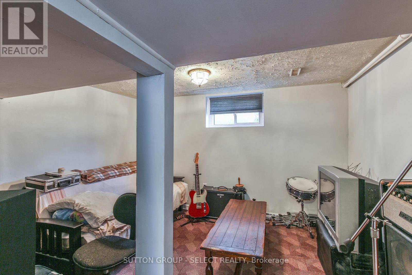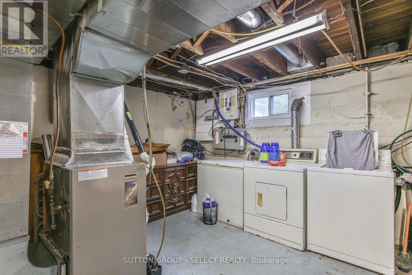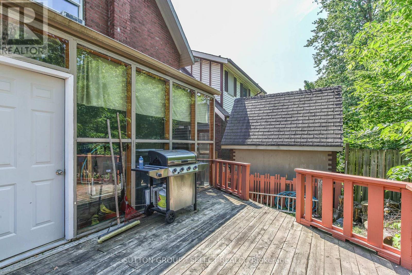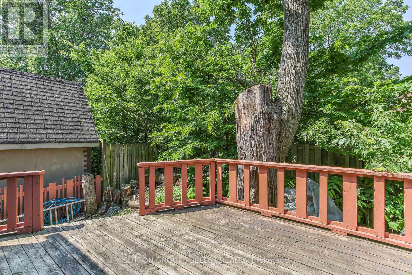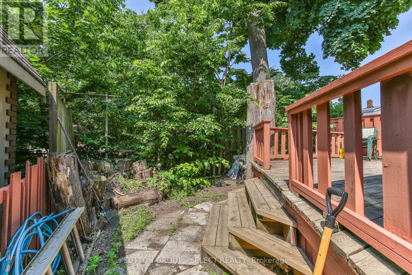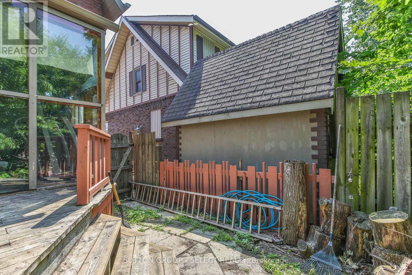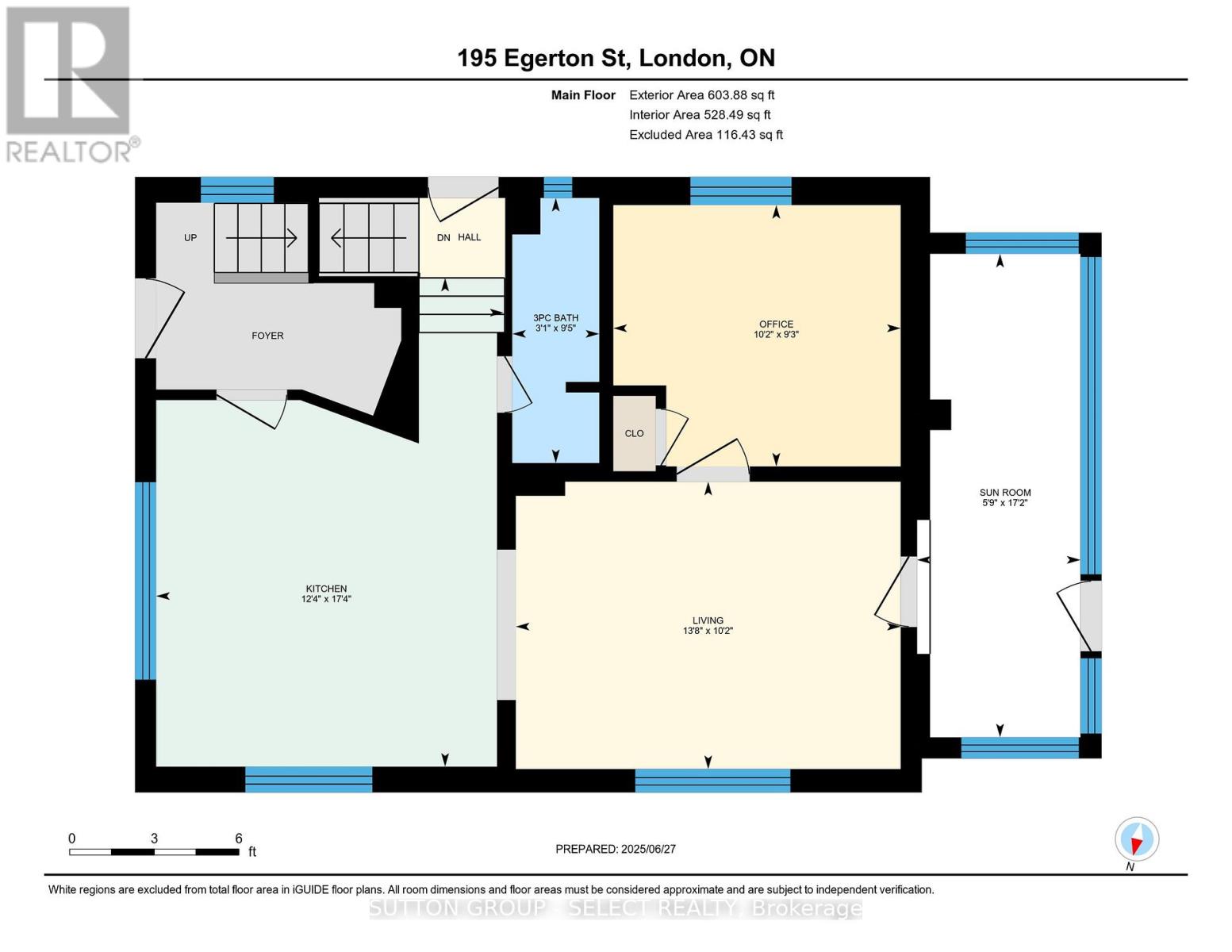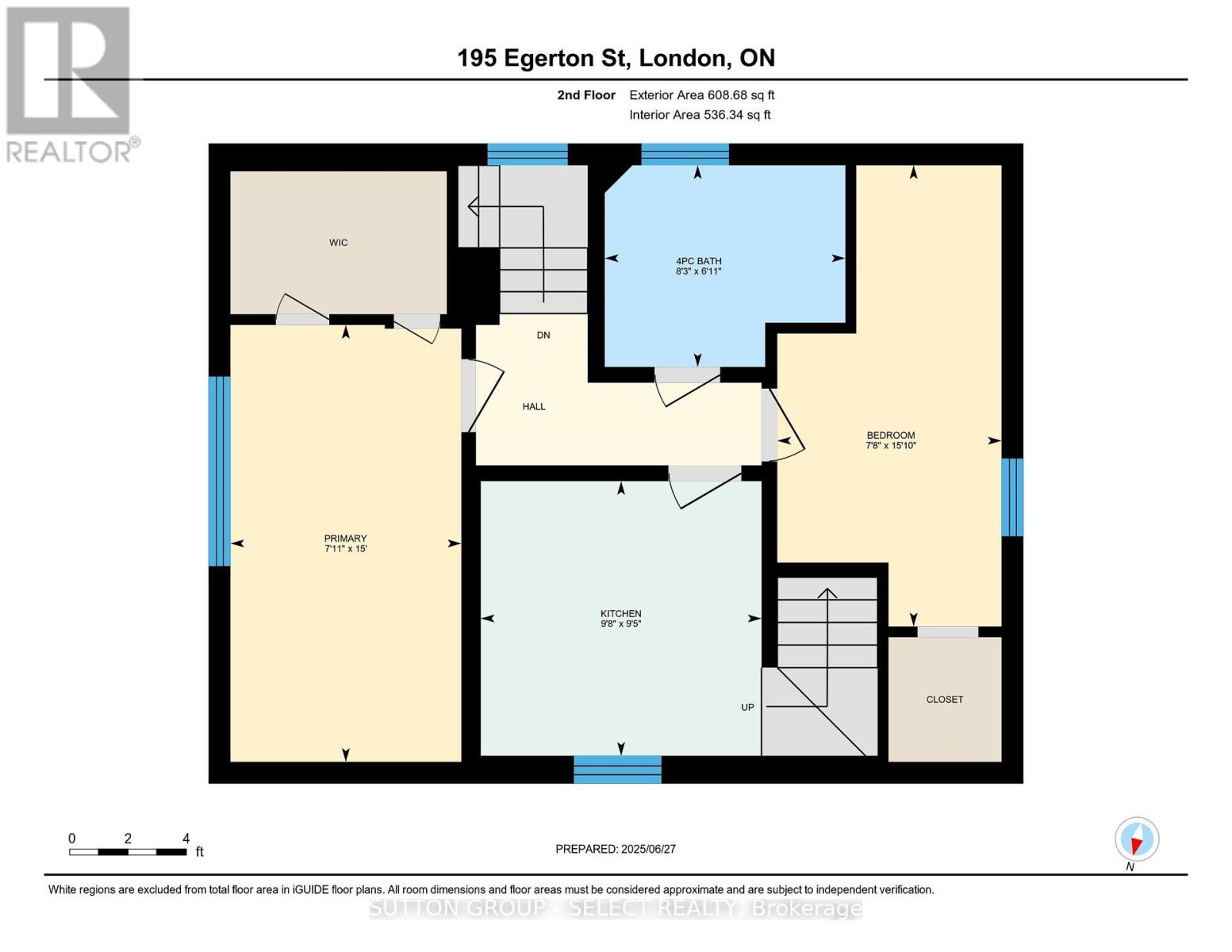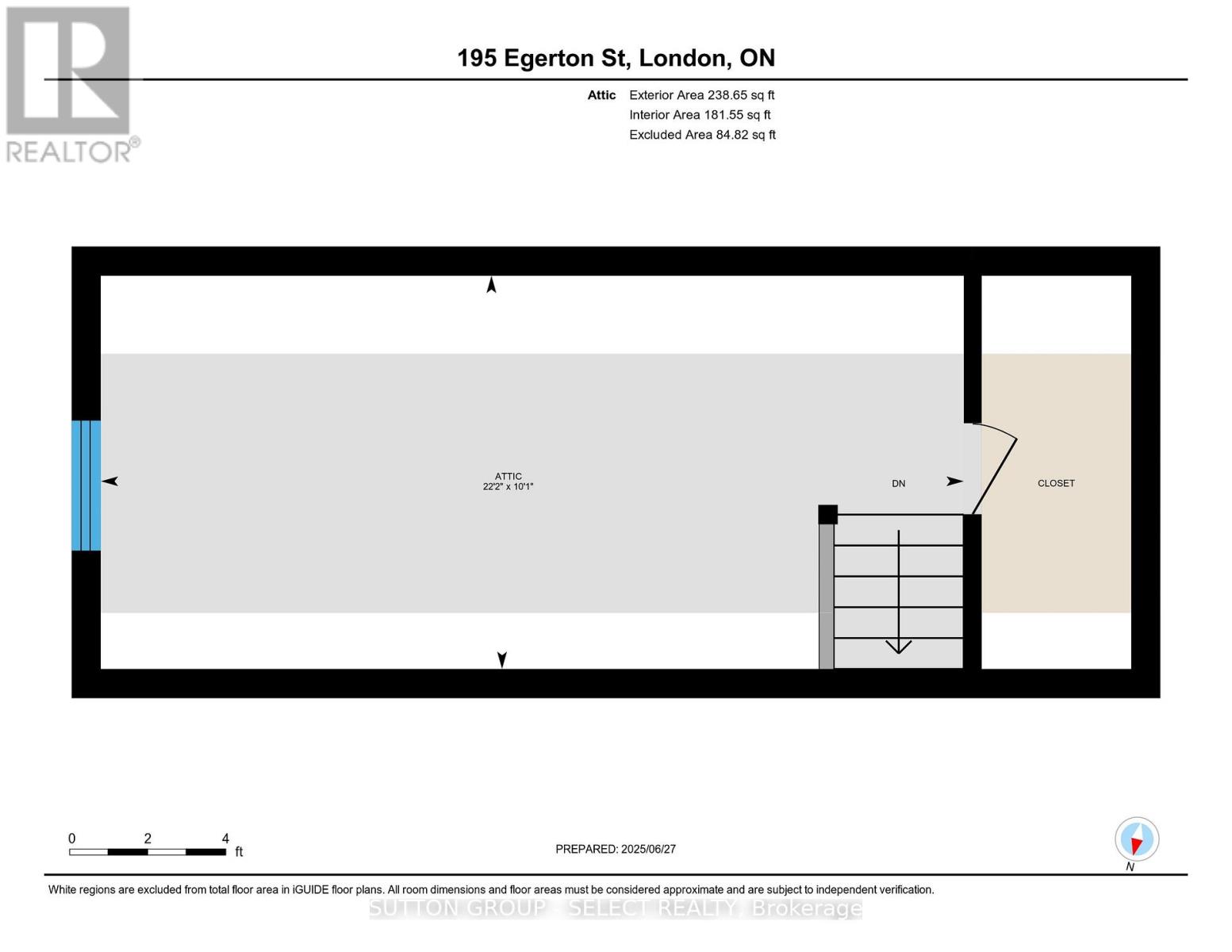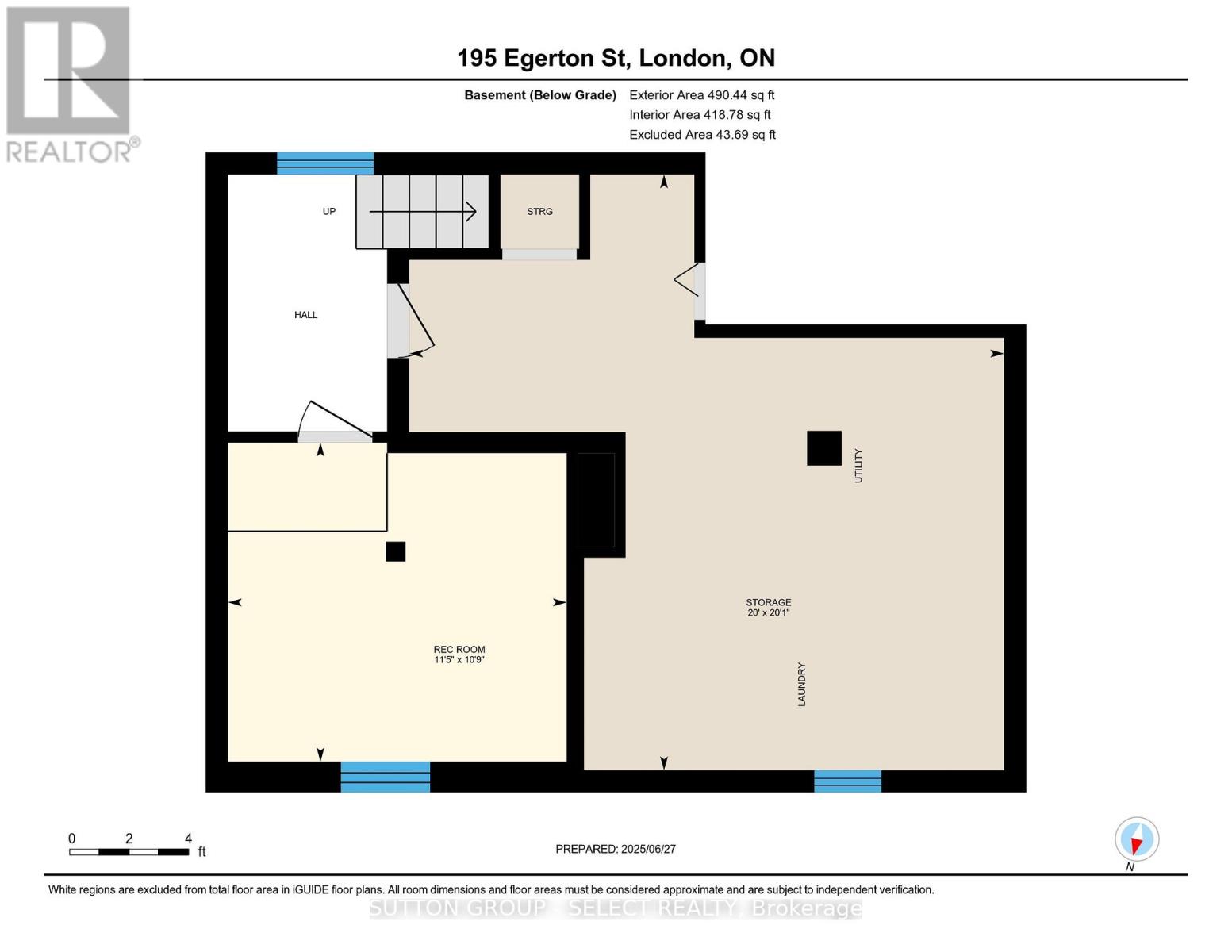195 Egerton Street London East, Ontario N5Z 2G6
$399,000
Superb first time home buyer or ideal investment opportunity describes this 4 bedroom 2 full bath brick two storey home. Spacious main level with an eat-in kitchen, living room, 3 piece bath, a main floor bedroom plus a sunroom leading to the rear deck and fenced yard. Duplex possibilities exist with the second floor offering two more bedrooms, a second kitchen plus another full bath. The fully finished third floor provides even more living space or your 4th bedroom. Outstanding possibilities for affordable living. (id:38604)
Property Details
| MLS® Number | X12258781 |
| Property Type | Single Family |
| Community Name | East M |
| Amenities Near By | Hospital, Park, Place Of Worship, Public Transit |
| Equipment Type | Water Heater |
| Features | Flat Site, Dry, Paved Yard, In-law Suite |
| Parking Space Total | 2 |
| Rental Equipment Type | Water Heater |
| Structure | Deck |
| View Type | City View |
Building
| Bathroom Total | 2 |
| Bedrooms Above Ground | 4 |
| Bedrooms Total | 4 |
| Age | 100+ Years |
| Appliances | Water Meter, Water Heater, Freezer, Window Coverings |
| Basement Development | Partially Finished |
| Basement Type | Full (partially Finished) |
| Construction Style Attachment | Detached |
| Cooling Type | Window Air Conditioner |
| Exterior Finish | Brick |
| Fire Protection | Smoke Detectors |
| Foundation Type | Block, Poured Concrete |
| Heating Fuel | Natural Gas |
| Heating Type | Forced Air |
| Stories Total | 2 |
| Size Interior | 1,100 - 1,500 Ft2 |
| Type | House |
| Utility Water | Municipal Water |
Parking
| No Garage |
Land
| Acreage | No |
| Fence Type | Fenced Yard |
| Land Amenities | Hospital, Park, Place Of Worship, Public Transit |
| Sewer | Sanitary Sewer |
| Size Depth | 69 Ft ,7 In |
| Size Frontage | 28 Ft ,1 In |
| Size Irregular | 28.1 X 69.6 Ft |
| Size Total Text | 28.1 X 69.6 Ft |
| Zoning Description | R2-2 |
Rooms
| Level | Type | Length | Width | Dimensions |
|---|---|---|---|---|
| Second Level | Primary Bedroom | 2.41 m | 4.57 m | 2.41 m x 4.57 m |
| Second Level | Kitchen | 2.93 m | 2.87 m | 2.93 m x 2.87 m |
| Second Level | Bedroom | 2.34 m | 4.82 m | 2.34 m x 4.82 m |
| Third Level | Loft | 6.74 m | 3.07 m | 6.74 m x 3.07 m |
| Basement | Recreational, Games Room | 3.47 m | 3.27 m | 3.47 m x 3.27 m |
| Basement | Other | 6.1 m | 6.11 m | 6.1 m x 6.11 m |
| Main Level | Kitchen | 3.75 m | 5.25 m | 3.75 m x 5.25 m |
| Main Level | Living Room | 4.16 m | 3.11 m | 4.16 m x 3.11 m |
| Main Level | Bedroom | 3.11 m | 2.83 m | 3.11 m x 2.83 m |
| Main Level | Sunroom | 1.77 m | 5.23 m | 1.77 m x 5.23 m |
https://www.realtor.ca/real-estate/28550155/195-egerton-street-london-east-east-m-east-m
Contact Us
Contact us for more information

Richard Houston
Salesperson
(519) 433-4331


