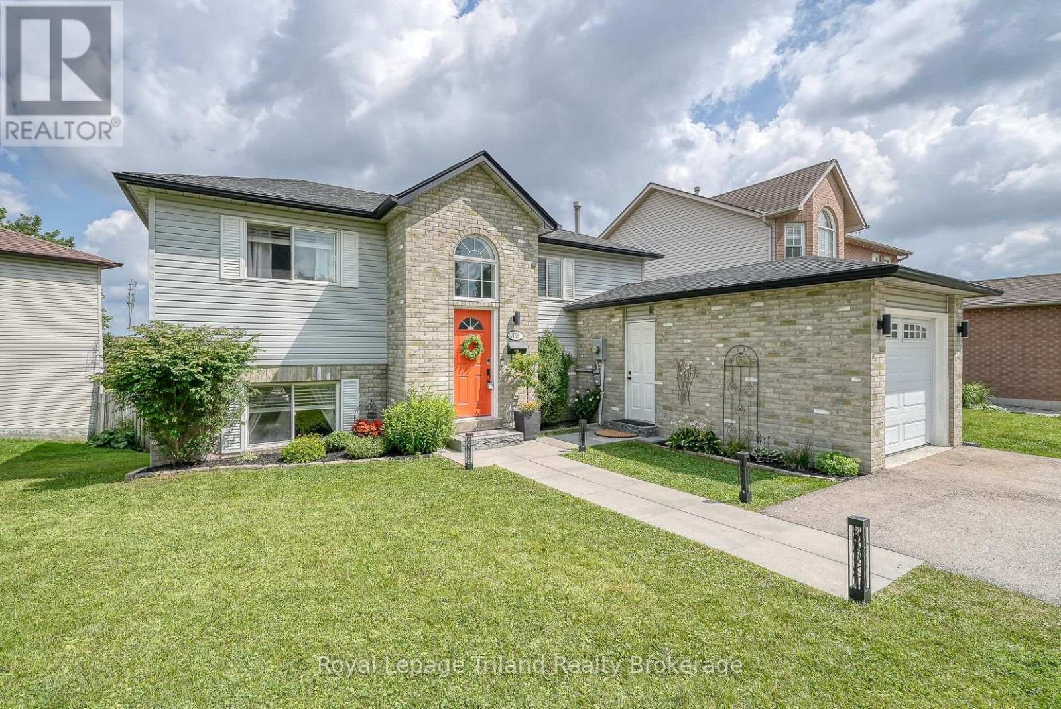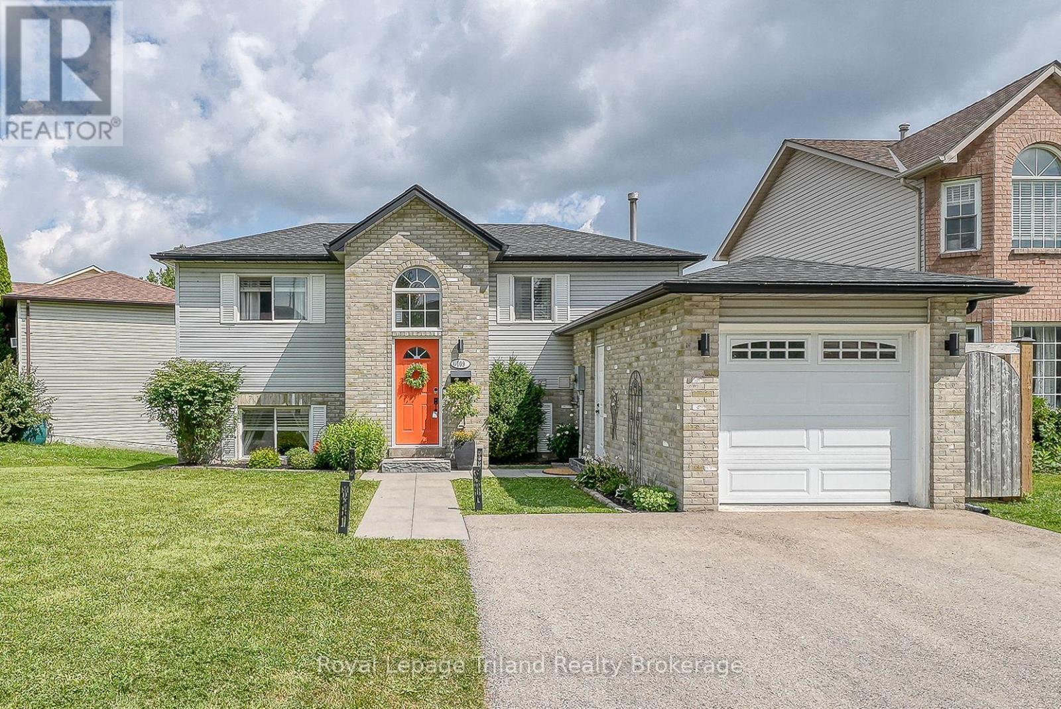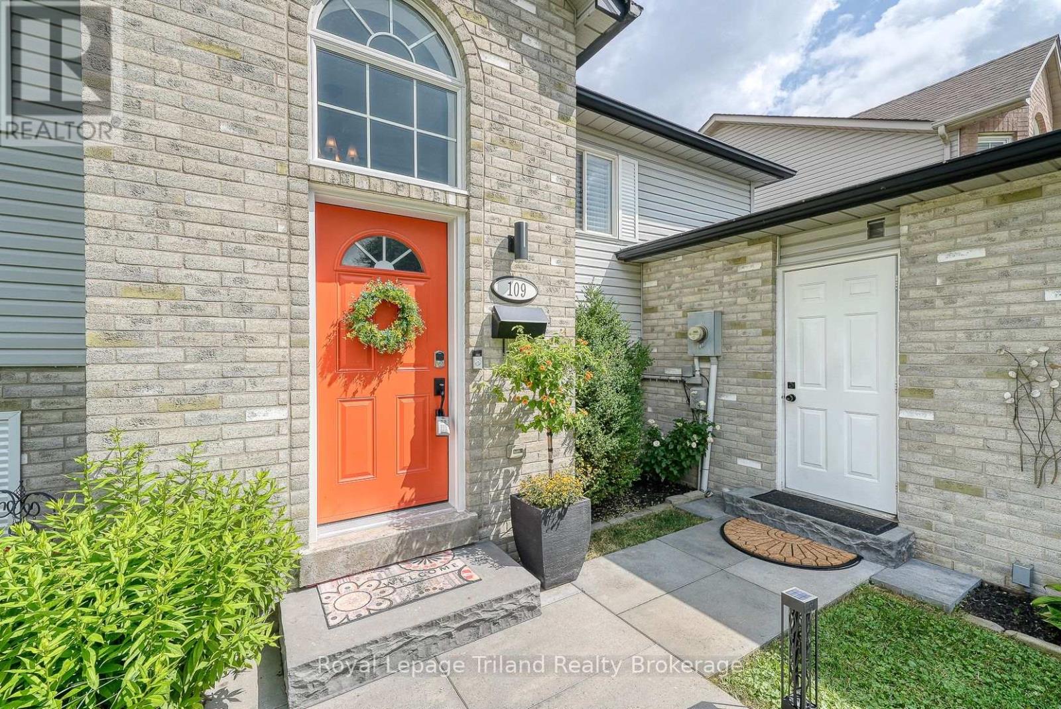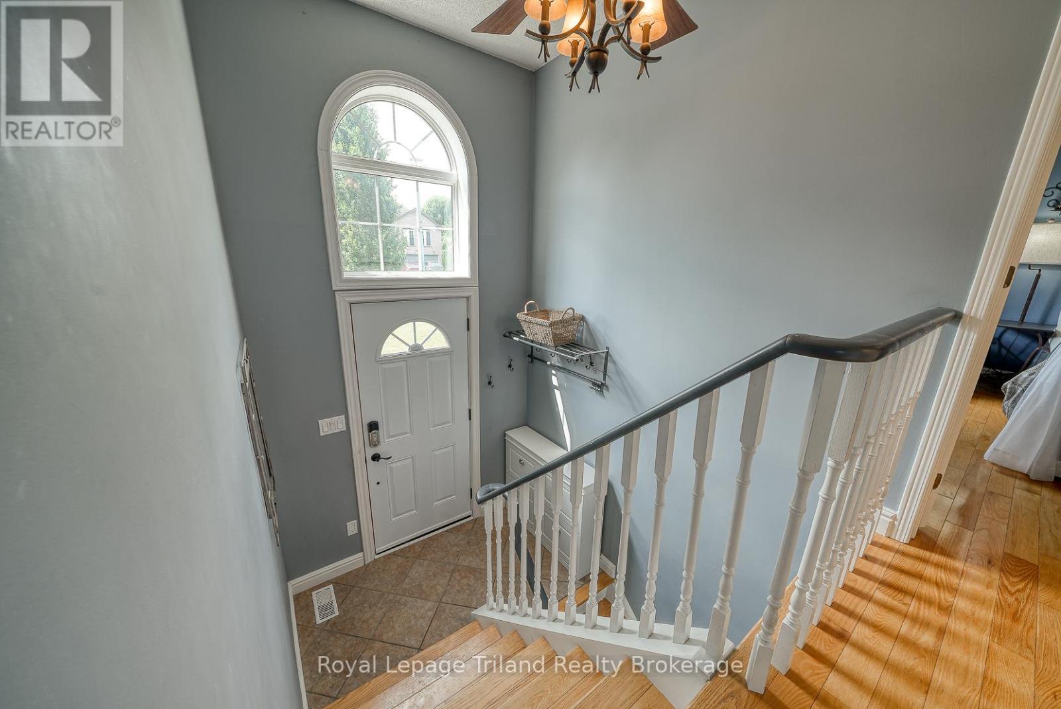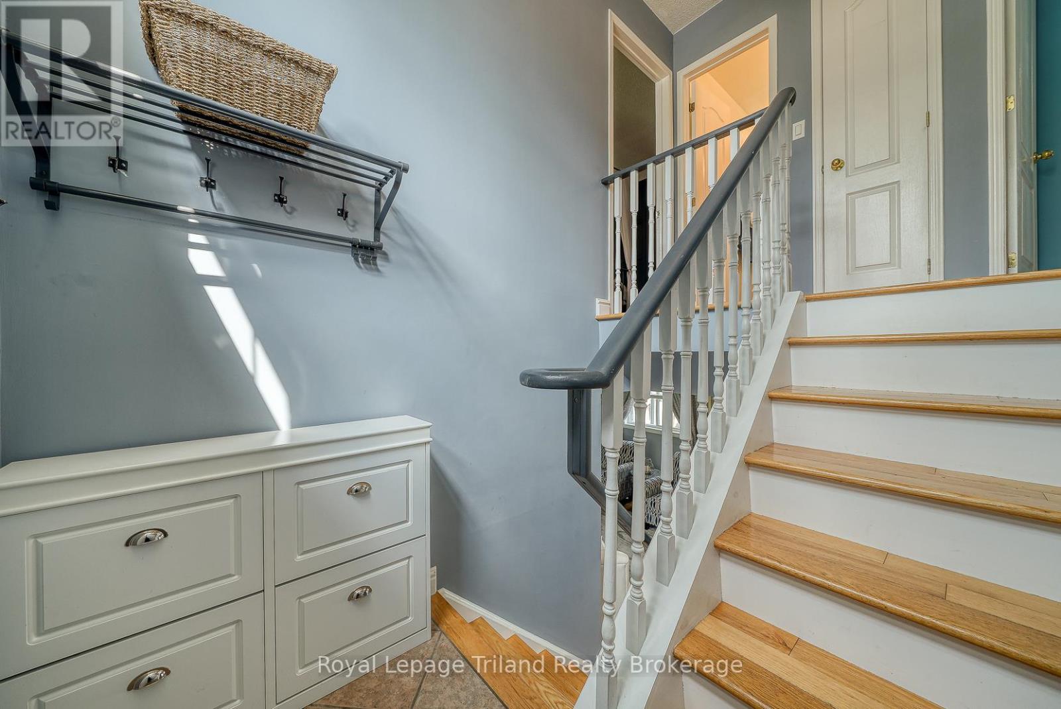109 Canrobert Street Woodstock, Ontario N4S 8X5
$559,500
More than meets the eye! This updated 3-bedroom, 2-bath raised bungalow delivers major WOW factor in a quiet South Woodstock neighborhood close to parks, shopping, downtown, and just minutes to the 401/403. With over 1,324 sq ft of finished living space, it offers style, comfort, and thoughtful updates throughout. Inside, you'll find a modern, meticulous interior with a large family room and a sleek eat-in kitchen featuring quartz countertops, tiled backsplash, and fresh neutral tones. The home is entirely carpet-free, with beautiful hardwood flooring throughout the main living areas and bedrooms. Bright and spacious, it also includes a convenient 2-piece bath, main floor laundry, and a walkout to the private backyard. Head up a level - each of the three bedrooms is generously sized, and there's an updated 4-piece family bathroom. The finished attached garage adds unexpected value: customized & insulated, upgraded electrical, and styled as a man cave or workshop with a newer overhead garage door and a convenient side entry. Step outside to enjoy the beautifully landscaped front and back yards. The fenced backyard includes a fabulous deck, side gate access, and a custom 10'x10' garden shed, part of which could double as a kids' playhouse. Kids and pets will love this safe, private outdoor space. The Veggie-Pod garden bed and Catio are negotiable. Recent updates include shingles and eaves (2024), patio doors with built-in blinds (2021), and some updated windows and exterior doors. All appliances included and NO rental equipment. This home delivers style, comfort and care - ready for you and your family to move-in and start making memories! (id:38604)
Property Details
| MLS® Number | X12280592 |
| Property Type | Single Family |
| Community Name | Woodstock - South |
| Amenities Near By | Hospital, Park, Public Transit, Schools |
| Community Features | School Bus |
| Equipment Type | None |
| Features | Sump Pump |
| Parking Space Total | 3 |
| Rental Equipment Type | None |
| Structure | Shed |
Building
| Bathroom Total | 2 |
| Bedrooms Above Ground | 3 |
| Bedrooms Total | 3 |
| Age | 31 To 50 Years |
| Appliances | Garage Door Opener Remote(s), Central Vacuum, Garburator, Water Heater, Water Meter, Dishwasher, Dryer, Microwave, Stove, Washer, Refrigerator |
| Architectural Style | Raised Bungalow |
| Basement Development | Finished |
| Basement Features | Walk Out |
| Basement Type | N/a (finished) |
| Construction Style Attachment | Detached |
| Cooling Type | Central Air Conditioning |
| Exterior Finish | Brick, Vinyl Siding |
| Fire Protection | Smoke Detectors |
| Foundation Type | Wood |
| Half Bath Total | 1 |
| Heating Fuel | Natural Gas |
| Heating Type | Forced Air |
| Stories Total | 1 |
| Size Interior | 1,100 - 1,500 Ft2 |
| Type | House |
| Utility Water | Municipal Water |
Parking
| Attached Garage | |
| Garage |
Land
| Acreage | No |
| Fence Type | Fenced Yard |
| Land Amenities | Hospital, Park, Public Transit, Schools |
| Sewer | Sanitary Sewer |
| Size Depth | 99 Ft |
| Size Frontage | 84 Ft ,9 In |
| Size Irregular | 84.8 X 99 Ft |
| Size Total Text | 84.8 X 99 Ft |
| Zoning Description | R1b |
Rooms
| Level | Type | Length | Width | Dimensions |
|---|---|---|---|---|
| Lower Level | Kitchen | 2.8 m | 3.47 m | 2.8 m x 3.47 m |
| Lower Level | Dining Room | 3.77 m | 3.44 m | 3.77 m x 3.44 m |
| Lower Level | Living Room | 5.19 m | 3.47 m | 5.19 m x 3.47 m |
| Lower Level | Laundry Room | 2.27 m | 2.6 m | 2.27 m x 2.6 m |
| Upper Level | Primary Bedroom | 5.3 m | 3.52 m | 5.3 m x 3.52 m |
| Upper Level | Bedroom 2 | 2.71 m | 4.68 m | 2.71 m x 4.68 m |
| Upper Level | Bedroom 3 | 2.48 m | 3.61 m | 2.48 m x 3.61 m |
Utilities
| Cable | Available |
| Electricity | Installed |
| Natural Gas Available | Available |
| Sewer | Installed |
Contact Us
Contact us for more information

Lori Goldhawk
Salesperson
159 A Thames St. South
Ingersoll, Ontario N5C 2T3
(519) 485-2227

Lisa Ross
Salesperson
159 A Thames St. South
Ingersoll, Ontario N5C 2T3
(519) 485-2227


