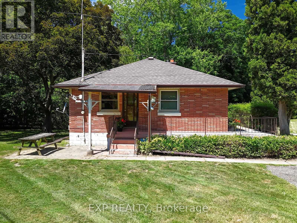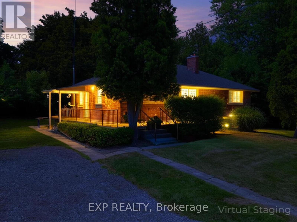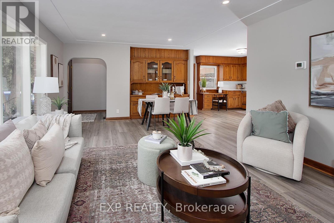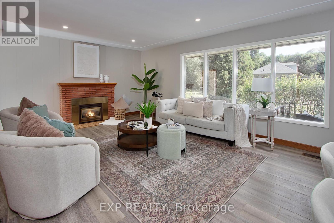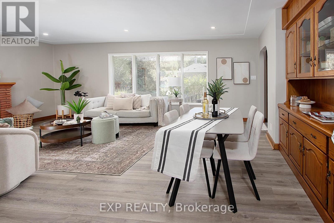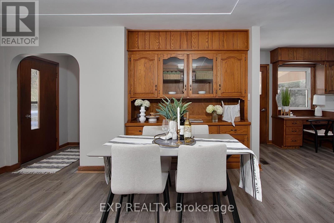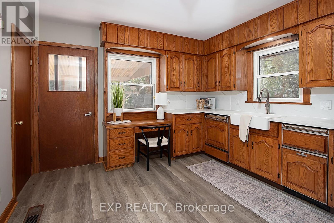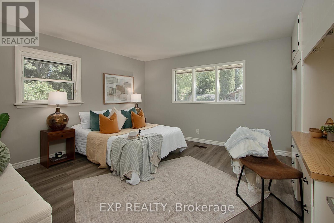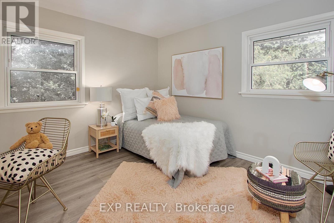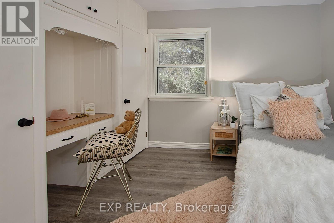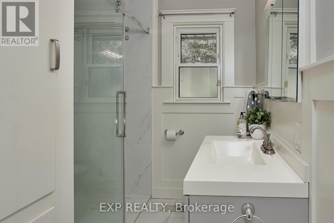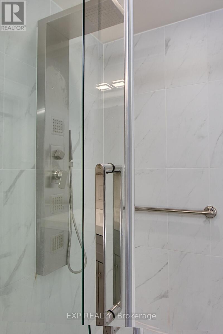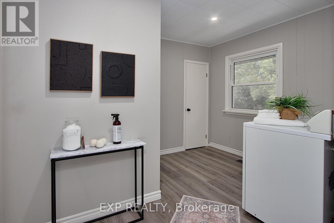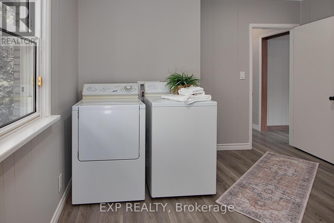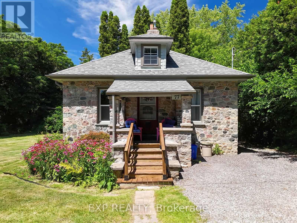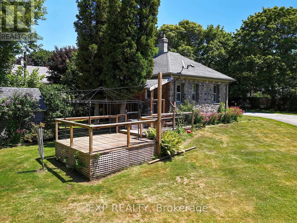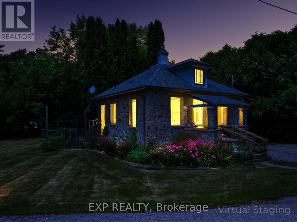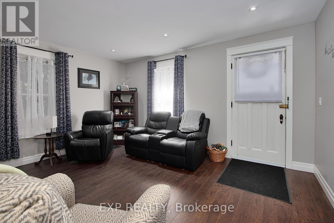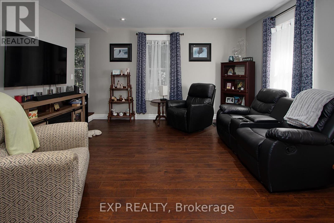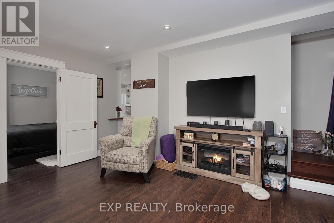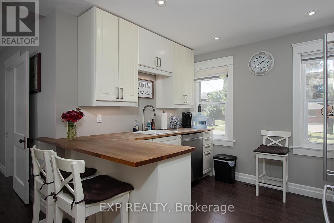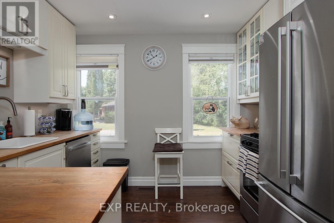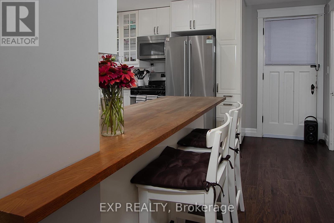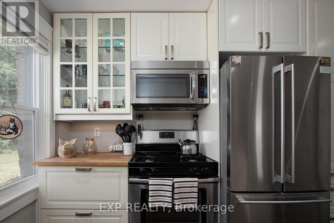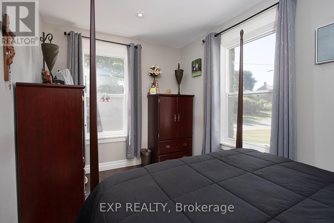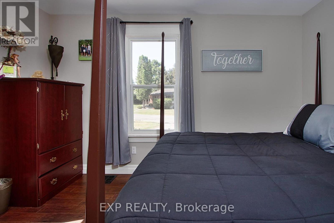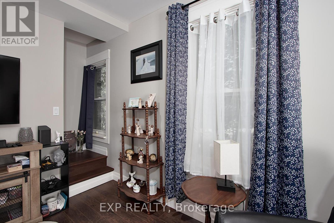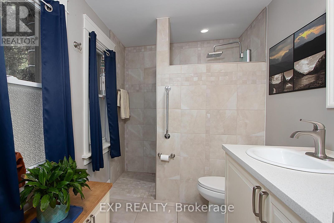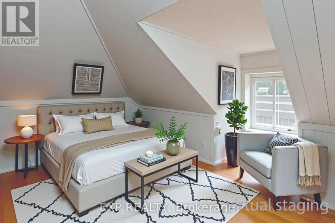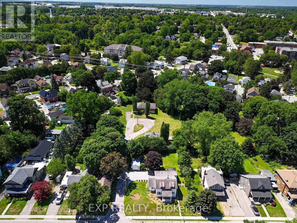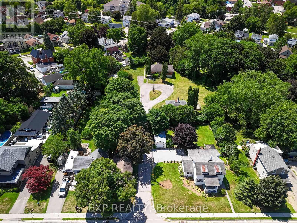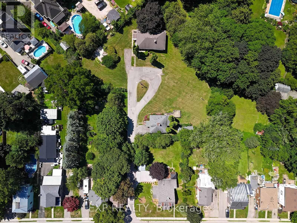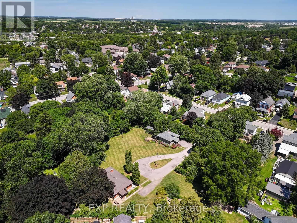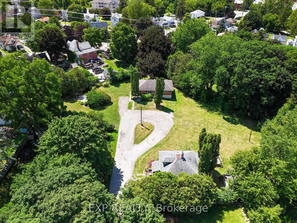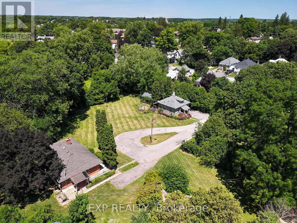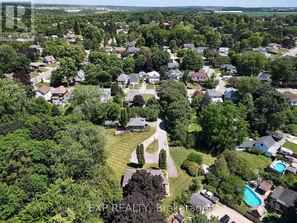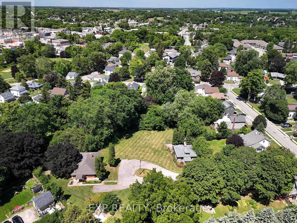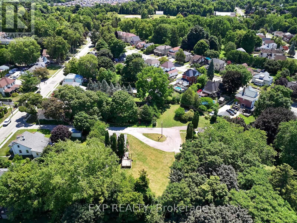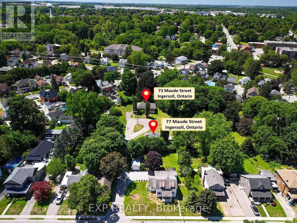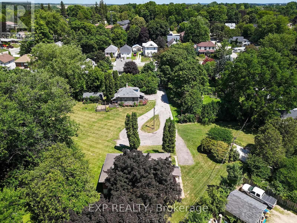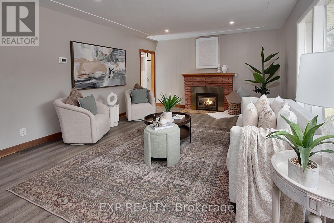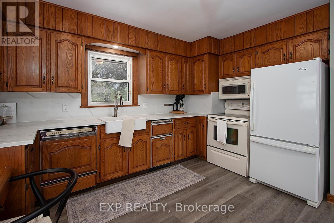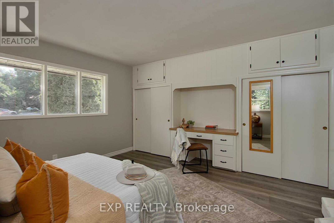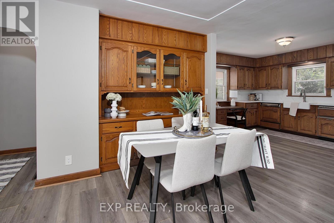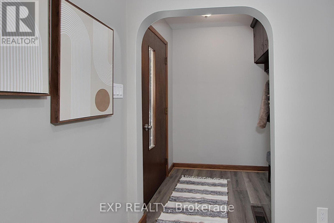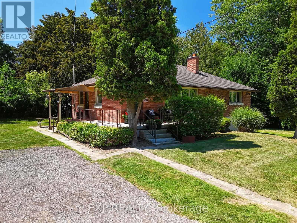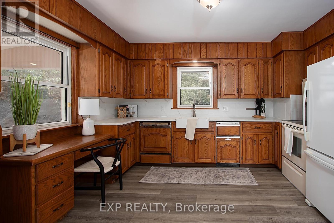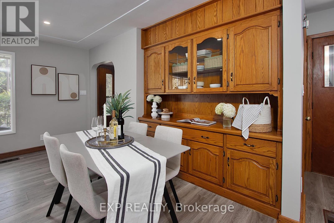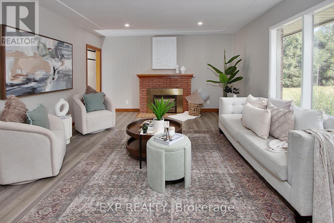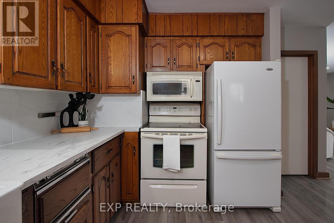73 & 77 Maud Street Ingersoll, Ontario N5C 1E7
$849,900
Tucked away on a quiet street in the heart of Ingersoll, this rare opportunity features two homes on a spacious 0.7-acre lot, just steps from parks, trails, shops, and more. Perfect for home owners or investors, this versatile property includes a charming Stone Cottage and a spacious Brick Bungalow, offering endless possibilities. The Stone Cottage is an updated 1-bed,1-bath home blending charm with modern updates. Improvements include insulation, drywall, windows, electrical, and plumbing. The crisp white kitchen is filled with natural light and equipped with a gas stove, dishwasher, and fridge. The bright main-floor bedroom has corner windows, while the converted attic offers space for a second bedroom. A stylish 3-piece bath and a sunny living room complete the interior. Outdoors, enjoy a covered front porch and back deck, perfect for relaxing. The property includes a large single-car garage for storage. The basement has laundry, sump pump, rental hot water heater, and an owned water softener. The Brick Bungalow boasts a spacious layout with 3 bedrooms (one currently as a laundry room)and an oversized primary bedroom with corner windows. Freshly painted in June 2025, the open-concept living and kitchen area features beautiful oak cabinetry, built-in appliances, and direct access to a two-sided covered porch. The stylish interior includes a gas fireplace, LED pot lights, a rustic barn door, and a modern bath with a glass shower. Outside, unwind by the fire-pit and soak in the peaceful surroundings of the neighborhood. The home also has a newer furnace and A/C. The lower level is unfinished, with lookout windows. Both homes are on municipal water, share a septic system and have central air and owned water softeners. These properties offer flexibility for multigenerational living, rental income, or co-ownership. Located in Ingersoll, known for its community, schools, arts, and 401 access, this is a chance to own two homes on one spacious lot in a desirable area. (id:38604)
Property Details
| MLS® Number | X12313977 |
| Property Type | Single Family |
| Community Name | Ingersoll - South |
| Amenities Near By | Golf Nearby, Hospital, Park |
| Equipment Type | Water Heater |
| Features | Irregular Lot Size, Flat Site, Dry, Carpet Free, Sump Pump |
| Parking Space Total | 9 |
| Rental Equipment Type | Water Heater |
| Structure | Deck, Porch, Patio(s), Workshop |
Building
| Bathroom Total | 2 |
| Bedrooms Above Ground | 4 |
| Bedrooms Total | 4 |
| Age | 31 To 50 Years |
| Amenities | Fireplace(s) |
| Appliances | Water Heater, Water Softener, Garburator, Central Vacuum, Water Meter, Compactor, Dishwasher, Dryer, Microwave, Stove, Washer, Refrigerator |
| Architectural Style | Bungalow |
| Basement Development | Unfinished |
| Basement Type | Full (unfinished) |
| Construction Style Attachment | Detached |
| Cooling Type | Central Air Conditioning |
| Exterior Finish | Stone, Brick |
| Fire Protection | Smoke Detectors |
| Fireplace Present | Yes |
| Fireplace Total | 1 |
| Foundation Type | Stone, Block |
| Heating Fuel | Natural Gas |
| Heating Type | Forced Air |
| Stories Total | 1 |
| Size Interior | 1,500 - 2,000 Ft2 |
| Type | House |
| Utility Water | Municipal Water |
Parking
| Detached Garage | |
| Garage |
Land
| Acreage | Yes |
| Fence Type | Partially Fenced |
| Land Amenities | Golf Nearby, Hospital, Park |
| Sewer | Septic System |
| Size Depth | 136 Ft ,7 In |
| Size Frontage | 148 Ft |
| Size Irregular | 148 X 136.6 Ft ; See Remarks |
| Size Total Text | 148 X 136.6 Ft ; See Remarks|5 - 9.99 Acres |
| Zoning Description | R2 |
Rooms
| Level | Type | Length | Width | Dimensions |
|---|---|---|---|---|
| Basement | Other | 3.56 m | 7.79 m | 3.56 m x 7.79 m |
| Basement | Utility Room | 5.28 m | 3.82 m | 5.28 m x 3.82 m |
| Basement | Workshop | 4.24 m | 3.82 m | 4.24 m x 3.82 m |
| Basement | Utility Room | 3.55 m | 7.46 m | 3.55 m x 7.46 m |
| Basement | Laundry Room | 3.88 m | 2.15 m | 3.88 m x 2.15 m |
| Basement | Utility Room | 3.84 m | 5.31 m | 3.84 m x 5.31 m |
| Basement | Other | 3.95 m | 3.87 m | 3.95 m x 3.87 m |
| Basement | Other | 5.58 m | 2.49 m | 5.58 m x 2.49 m |
| Main Level | Foyer | 1.47 m | 1.82 m | 1.47 m x 1.82 m |
| Main Level | Living Room | 4.73 m | 4.06 m | 4.73 m x 4.06 m |
| Main Level | Bedroom | 2.54 m | 3.85 m | 2.54 m x 3.85 m |
| Main Level | Kitchen | 4.11 m | 3.12 m | 4.11 m x 3.12 m |
| Main Level | Bathroom | 2.08 m | 1.92 m | 2.08 m x 1.92 m |
| Main Level | Primary Bedroom | 4.33 m | 4.02 m | 4.33 m x 4.02 m |
| Main Level | Living Room | 4.33 m | 4.02 m | 4.33 m x 4.02 m |
| Main Level | Dining Room | 3 m | 4 m | 3 m x 4 m |
| Main Level | Kitchen | 4.02 m | 3.39 m | 4.02 m x 3.39 m |
| Main Level | Laundry Room | 3.2 m | 3.4 m | 3.2 m x 3.4 m |
| Main Level | Bedroom 2 | 3.67 m | 3.4 m | 3.67 m x 3.4 m |
| Main Level | Bathroom | 1.15 m | 2.38 m | 1.15 m x 2.38 m |
| Upper Level | Bedroom 2 | 4.44 m | 5.74 m | 4.44 m x 5.74 m |
Utilities
| Cable | Available |
| Electricity | Installed |
| Wireless | Available |
| Natural Gas Available | Available |
Contact Us
Contact us for more information

Wayne Jewell
Broker
www.jewellsells.ca/
www.facebook.com/jewellsells.ca
x.com/sellingforyou
www.instagram.com/thediamondrealestateteam
www.youtube.com/@TheDiamondRealEstateTeam
(866) 530-7737


