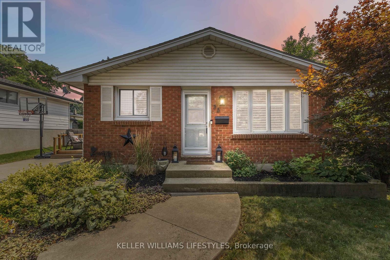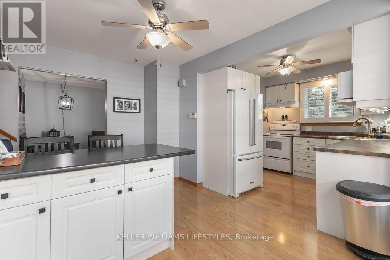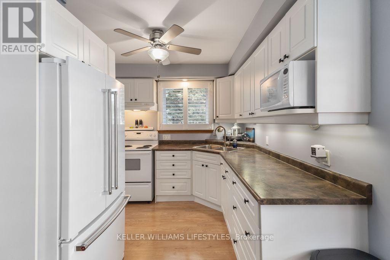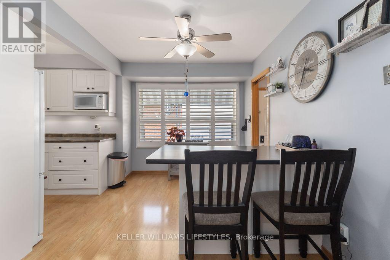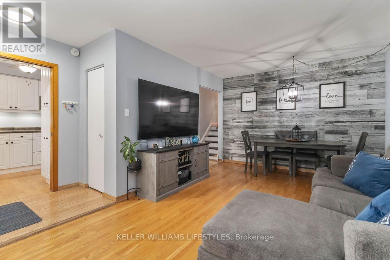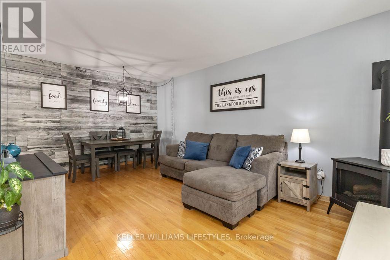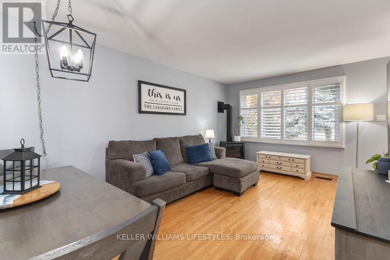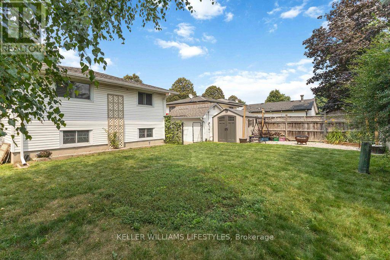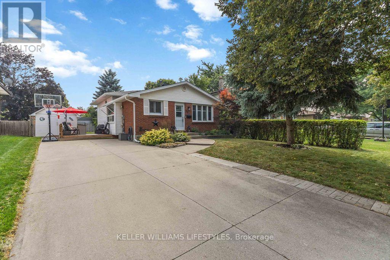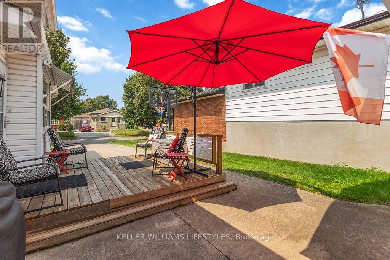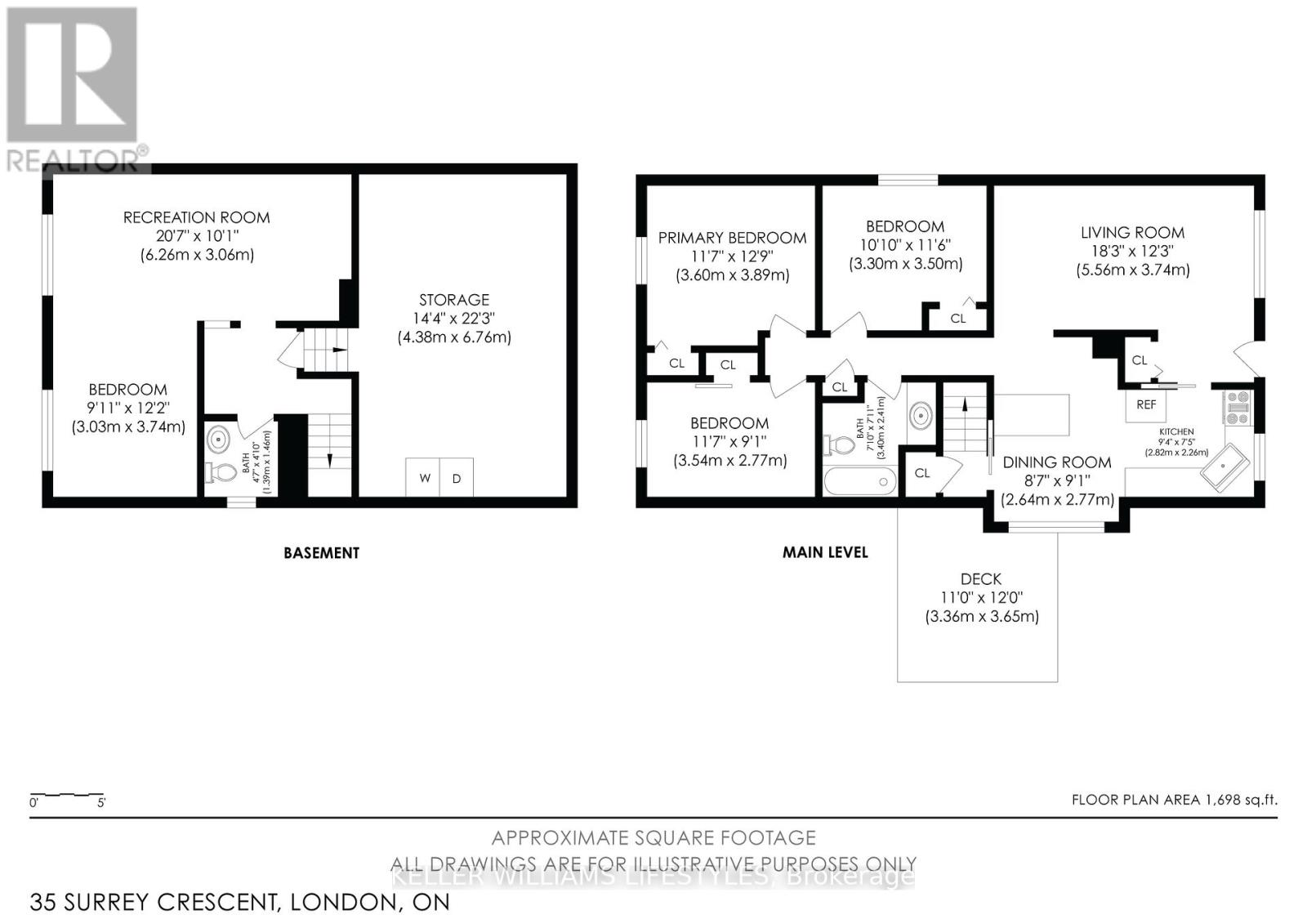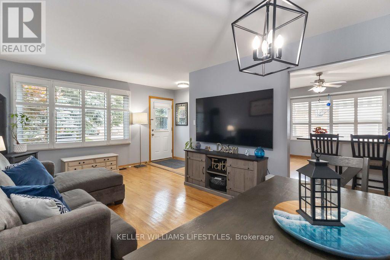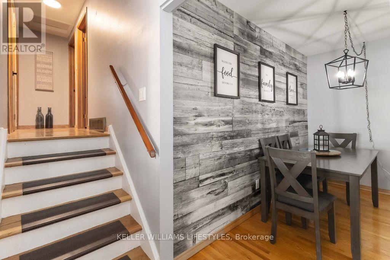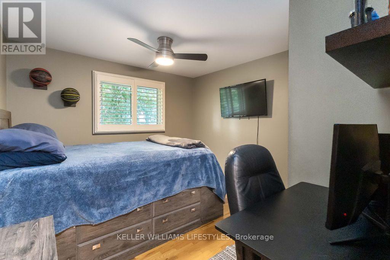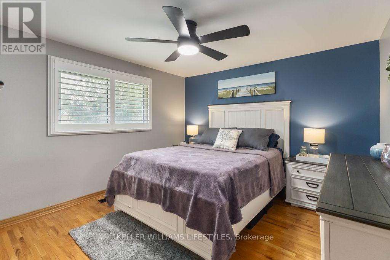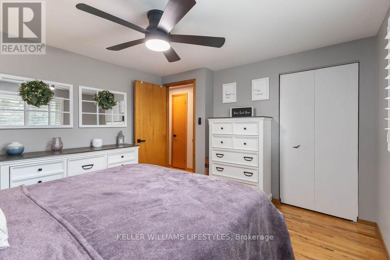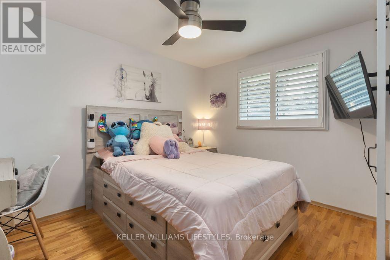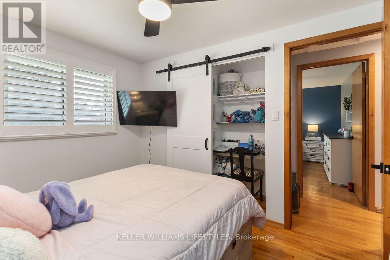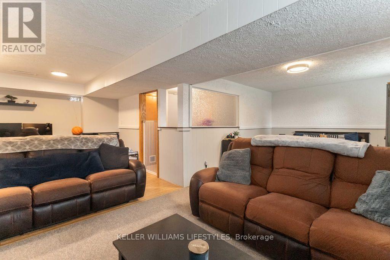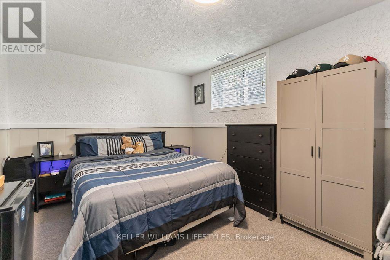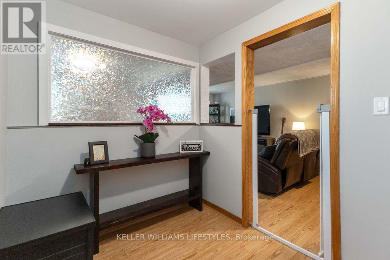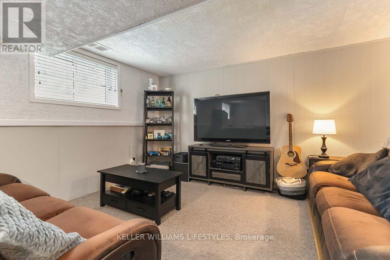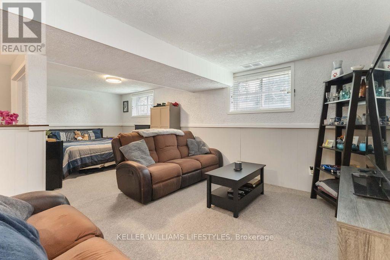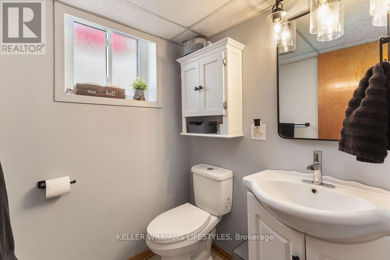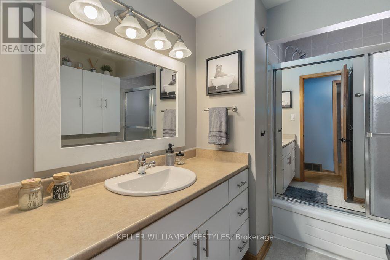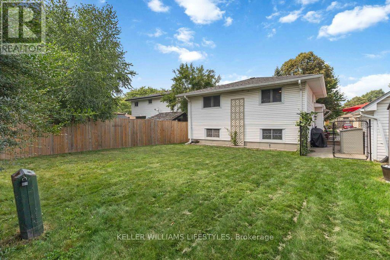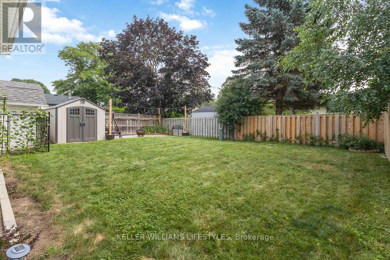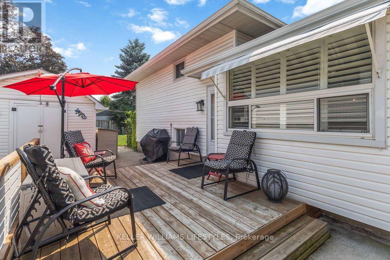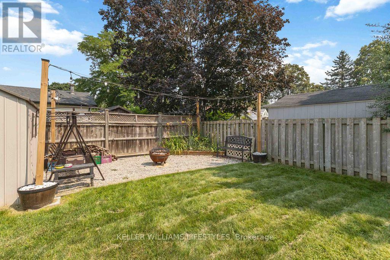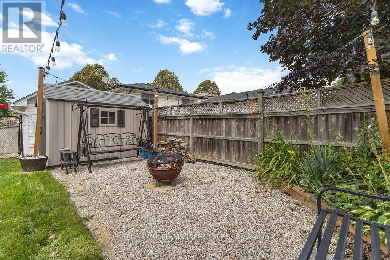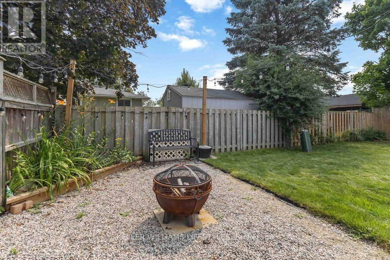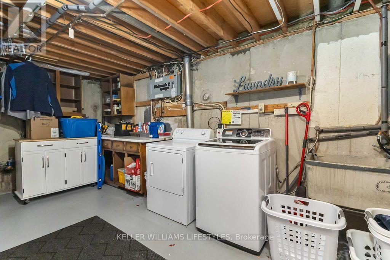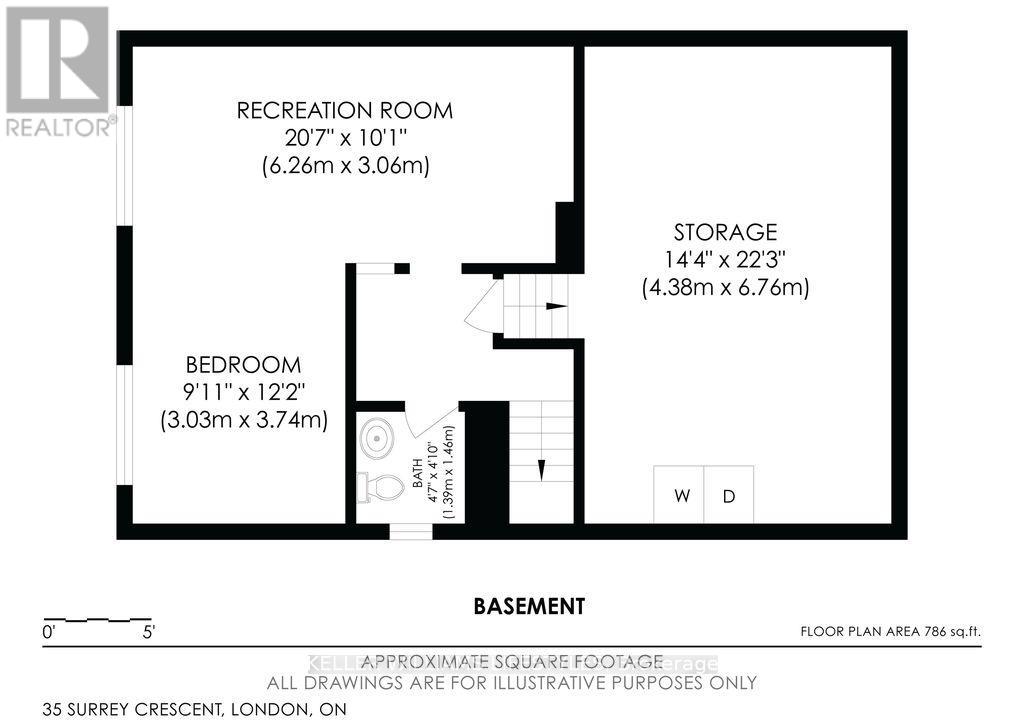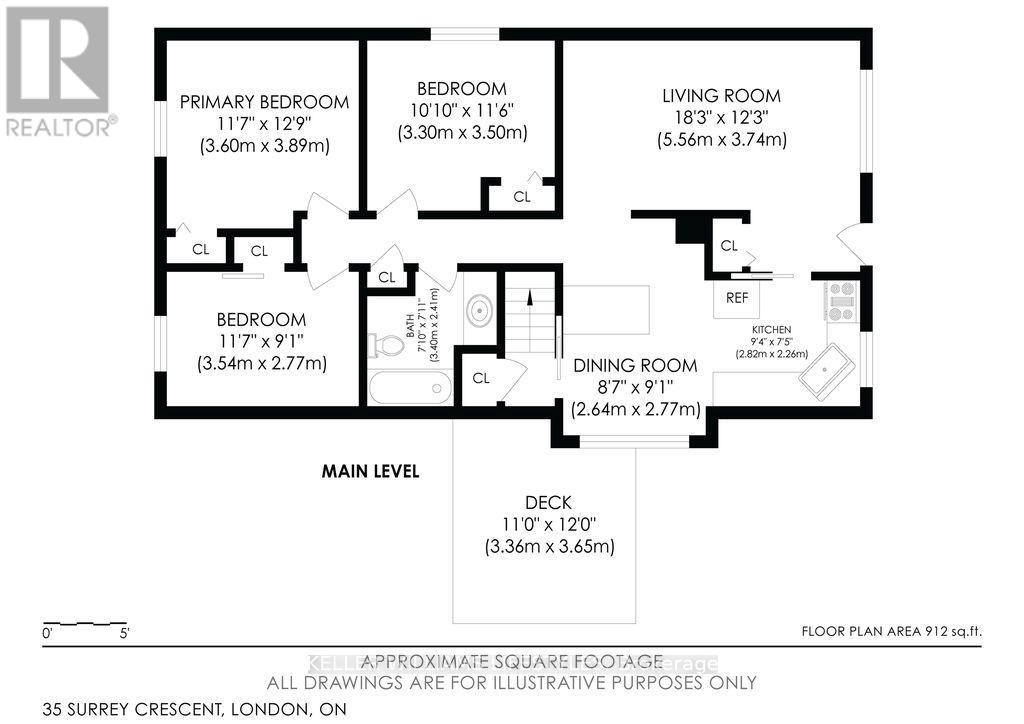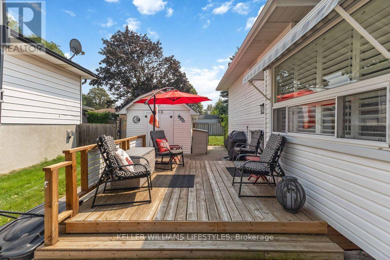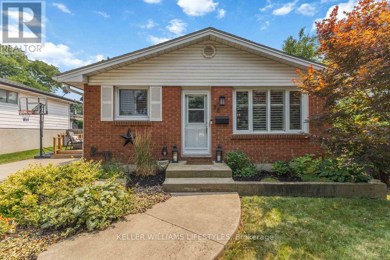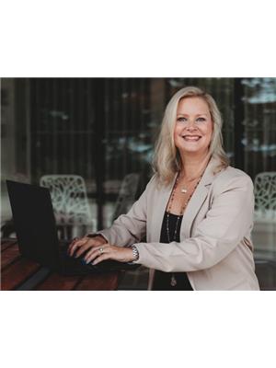3 Bedroom
2 Bathroom
700 - 1,100 ft2
Fireplace
Central Air Conditioning
Forced Air
Landscaped
$559,900
If you've been waiting for a move-in-ready home that feels both modern and welcoming, this 4-level backsplit in South London's Westminster Ponds community deserves a closer look. Tucked on a quiet crescent, this home has been meticulously cared for and thoughtfully updated from top to bottom. The main floor is bright and inviting, with gleaming hardwood floors, a cozy gas fireplace, and a kitchen that makes everyday living easy-great counter space, tons of storage, and even a built-in central vac dustpan for quick cleanups. Upstairs you'll find three spacious bedrooms and a refreshed full bath, while the lower level offers a comfortable family room, a second bathroom, and plenty of room to expand in the basement if you'd like more finished space. Notable updates include a newer roof, furnace, electrical panel, attic insulation, and custom California shutters throughout. The fully fenced backyard is private and beautifully landscaped, featuring a wired, insulated shed and a large side deck perfect for summer evenings. With a separate side entrance, there's also potential for a private in-law or granny suite. And when it comes to location, it's hard to beat-minutes to the 401, parks, top-rated schools, and all the everyday conveniences South London has to offer. A home that's been loved and it shows-ready for its next owners to simply move in and enjoy. ** This is a linked property.** (id:38604)
Property Details
|
MLS® Number
|
X12319194 |
|
Property Type
|
Single Family |
|
Community Name
|
South Y |
|
Equipment Type
|
Water Heater - Gas, Water Heater |
|
Features
|
Flat Site, Lighting |
|
Parking Space Total
|
4 |
|
Rental Equipment Type
|
Water Heater - Gas, Water Heater |
|
Structure
|
Deck, Shed |
Building
|
Bathroom Total
|
2 |
|
Bedrooms Above Ground
|
3 |
|
Bedrooms Total
|
3 |
|
Age
|
51 To 99 Years |
|
Appliances
|
Central Vacuum, Dryer, Stove, Washer, Refrigerator |
|
Basement Development
|
Finished |
|
Basement Type
|
N/a (finished) |
|
Construction Style Attachment
|
Detached |
|
Construction Style Split Level
|
Backsplit |
|
Cooling Type
|
Central Air Conditioning |
|
Exterior Finish
|
Brick, Vinyl Siding |
|
Fireplace Present
|
Yes |
|
Fireplace Total
|
1 |
|
Foundation Type
|
Concrete |
|
Half Bath Total
|
1 |
|
Heating Fuel
|
Natural Gas |
|
Heating Type
|
Forced Air |
|
Size Interior
|
700 - 1,100 Ft2 |
|
Type
|
House |
|
Utility Water
|
Municipal Water |
Parking
Land
|
Acreage
|
No |
|
Landscape Features
|
Landscaped |
|
Sewer
|
Sanitary Sewer |
|
Size Depth
|
100 Ft |
|
Size Frontage
|
50 Ft |
|
Size Irregular
|
50 X 100 Ft |
|
Size Total Text
|
50 X 100 Ft|under 1/2 Acre |
Rooms
| Level |
Type |
Length |
Width |
Dimensions |
|
Basement |
Other |
4.38 m |
6.76 m |
4.38 m x 6.76 m |
|
Basement |
Recreational, Games Room |
6.26 m |
3.06 m |
6.26 m x 3.06 m |
|
Basement |
Bedroom |
3.03 m |
3.74 m |
3.03 m x 3.74 m |
|
Basement |
Bathroom |
1.39 m |
1.46 m |
1.39 m x 1.46 m |
|
Main Level |
Living Room |
5.56 m |
3.74 m |
5.56 m x 3.74 m |
|
Main Level |
Dining Room |
2.64 m |
2.77 m |
2.64 m x 2.77 m |
|
Main Level |
Kitchen |
2.82 m |
2.26 m |
2.82 m x 2.26 m |
|
Main Level |
Primary Bedroom |
3.6 m |
3.89 m |
3.6 m x 3.89 m |
|
Main Level |
Bedroom |
3.3 m |
3.5 m |
3.3 m x 3.5 m |
|
Main Level |
Bedroom |
3.54 m |
2.77 m |
3.54 m x 2.77 m |
|
Main Level |
Bathroom |
3.4 m |
2.41 m |
3.4 m x 2.41 m |
https://www.realtor.ca/real-estate/28678597/35-surrey-crescent-london-south-south-y-south-y


