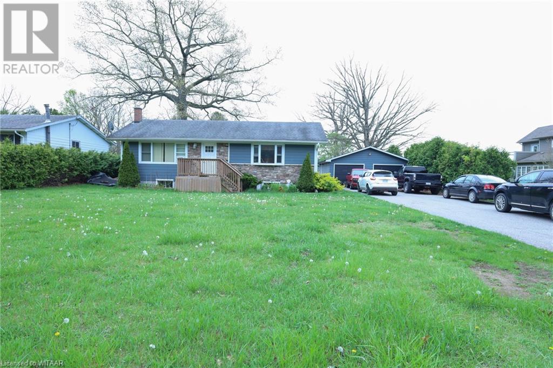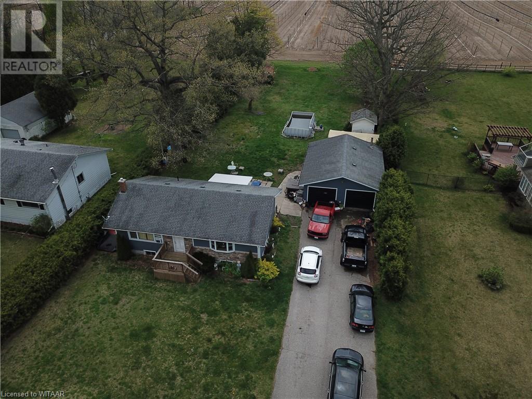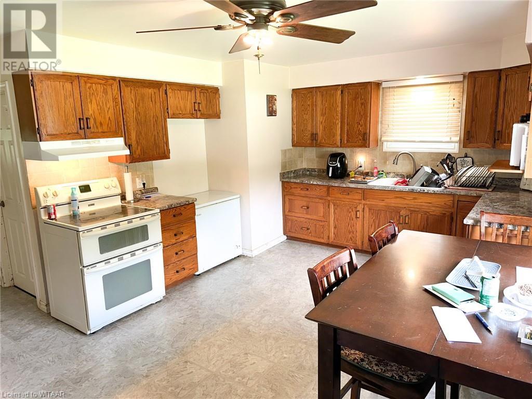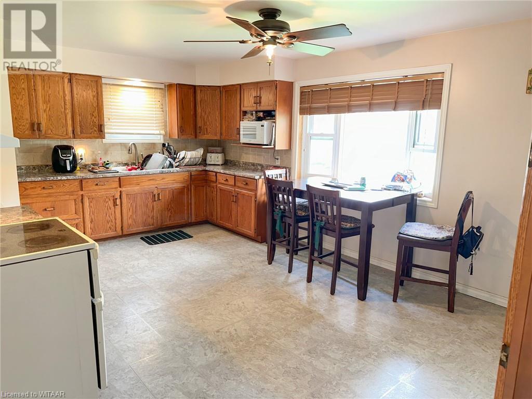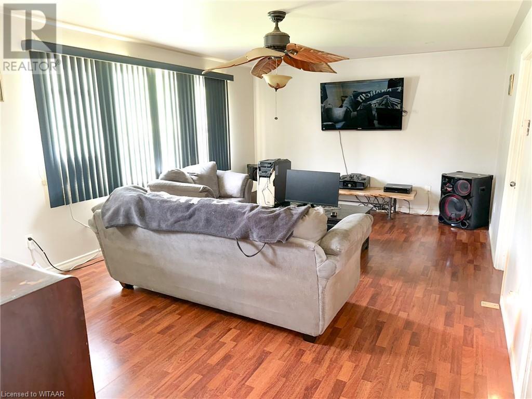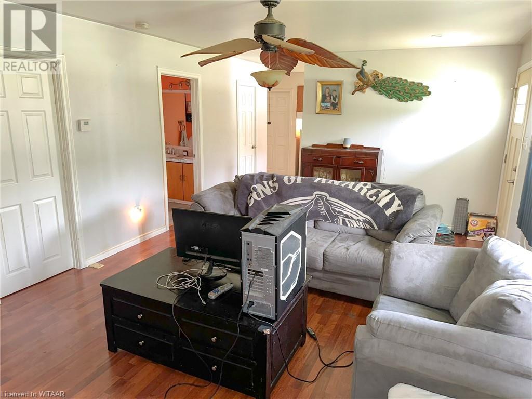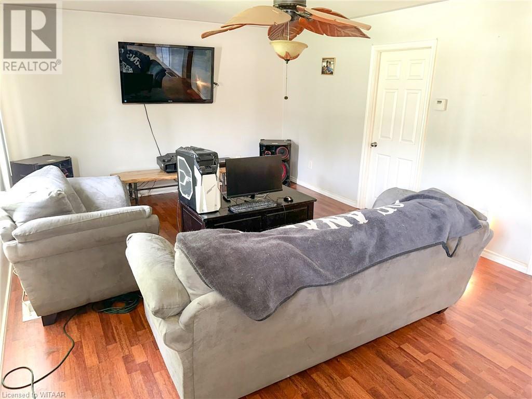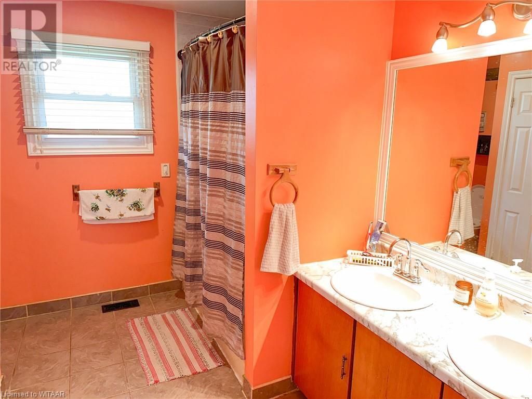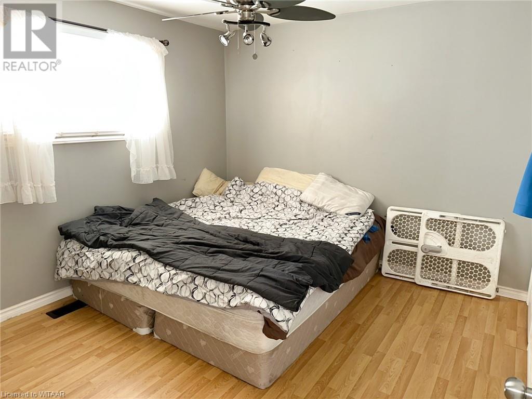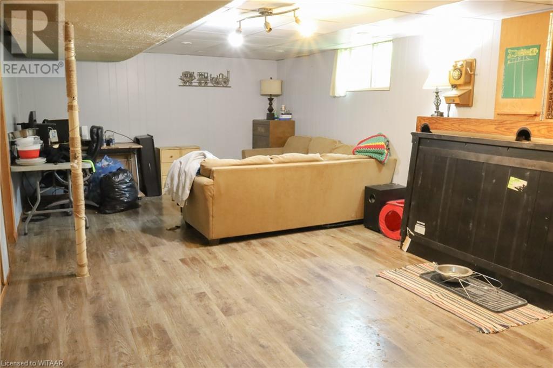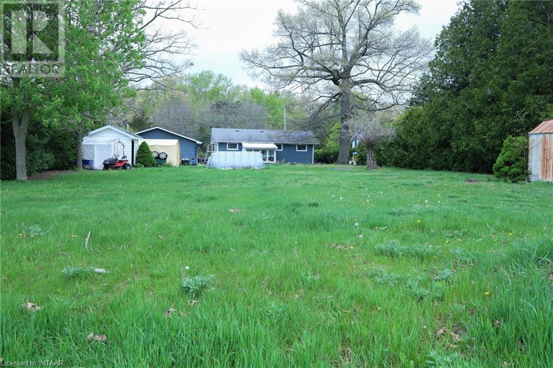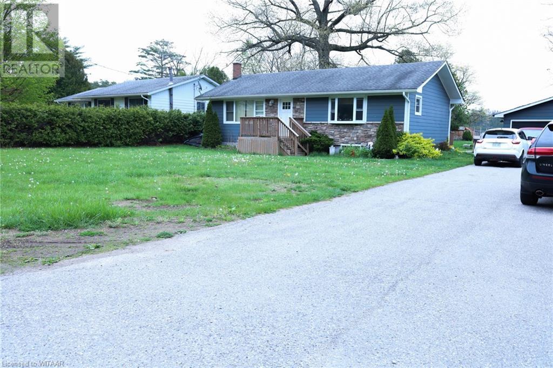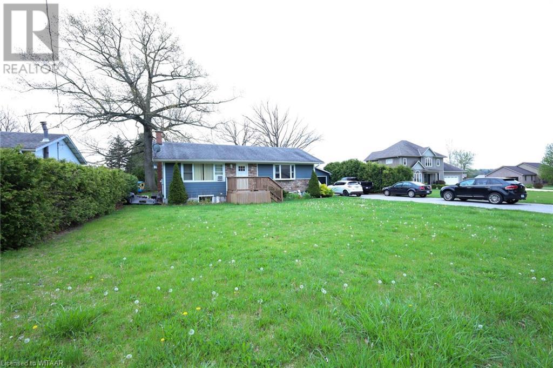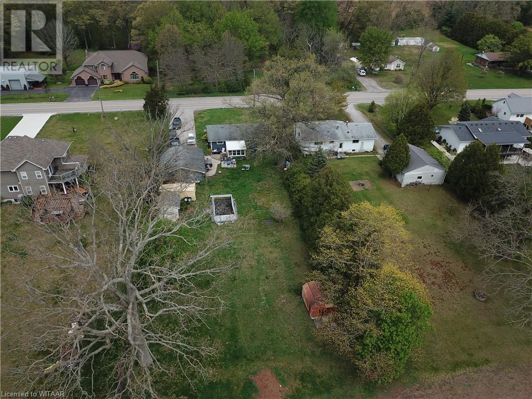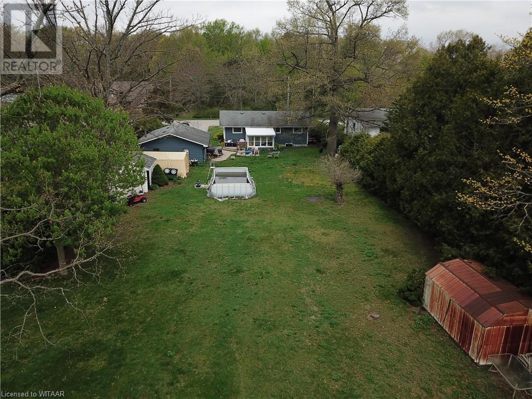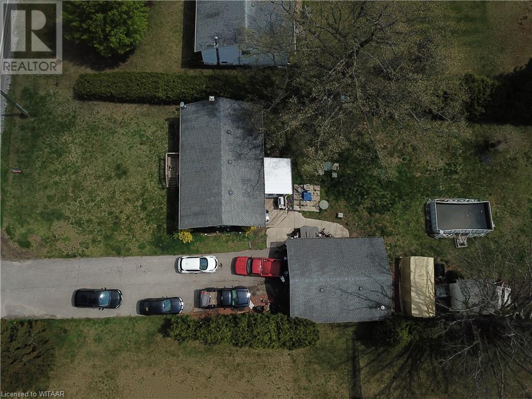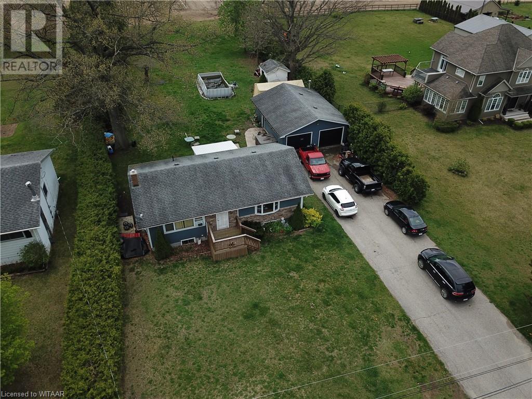1018 Norfolk County Rd 21 Langton, Ontario N4B 2W4
$629,900
Introducing your country retreat! This property for sale features 3 cozy bedrooms and 1.5 bathrooms, spread across 1,730 square feet of both above and below living space. The kitchen is equipped with large windows allowing natural light to shine through, the lower level has a large rec room and half bath in the laundry room. Perfect for car enthusiasts or hobbyists, the home boasts a 2-car detached garage with 220volt alongside ample parking with a double-wide asphalt driveway. The property includs a hot tub and above ground pool (as is). Enjoy serene open field views and trees from your back deck, ideal for quiet mornings or relaxing evenings. Located just 15 minutes from Delhi and 20 minutes to Tillsonburg, this home offers a peaceful escape from city life. Bring your vision to life with the opportunity to add your personal updates. Embrace the slow burn of country living in this delightful home! (id:38604)
Property Details
| MLS® Number | 40583574 |
| Property Type | Single Family |
| AmenitiesNearBy | Shopping |
| CommunicationType | High Speed Internet |
| CommunityFeatures | Quiet Area, School Bus |
| Features | Paved Driveway, Country Residential, Sump Pump, Automatic Garage Door Opener |
| ParkingSpaceTotal | 10 |
| PoolType | On Ground Pool |
| Structure | Workshop, Shed, Porch |
Building
| BathroomTotal | 1 |
| BedroomsAboveGround | 2 |
| BedroomsBelowGround | 1 |
| BedroomsTotal | 3 |
| Appliances | Central Vacuum, Dryer, Freezer, Refrigerator, Stove, Water Softener, Washer, Hood Fan, Garage Door Opener, Hot Tub |
| ArchitecturalStyle | Bungalow |
| BasementDevelopment | Finished |
| BasementType | Full (finished) |
| ConstructionStyleAttachment | Detached |
| CoolingType | Central Air Conditioning |
| ExteriorFinish | Hardboard |
| FireProtection | Smoke Detectors |
| FireplaceFuel | Wood |
| FireplacePresent | Yes |
| FireplaceTotal | 1 |
| FireplaceType | Stove |
| Fixture | Ceiling Fans |
| FoundationType | Block |
| HeatingFuel | Natural Gas |
| HeatingType | Forced Air |
| StoriesTotal | 1 |
| SizeInterior | 1730 |
| Type | House |
| UtilityWater | Sand Point |
Parking
| Detached Garage | |
| Visitor Parking |
Land
| AccessType | Road Access |
| Acreage | No |
| LandAmenities | Shopping |
| LandscapeFeatures | Landscaped |
| Sewer | Septic System |
| SizeDepth | 250 Ft |
| SizeFrontage | 86 Ft |
| SizeIrregular | 0.476 |
| SizeTotal | 0.476 Ac|under 1/2 Acre |
| SizeTotalText | 0.476 Ac|under 1/2 Acre |
| ZoningDescription | Rh |
Rooms
| Level | Type | Length | Width | Dimensions |
|---|---|---|---|---|
| Basement | Cold Room | 4'7'' x 13'9'' | ||
| Basement | Laundry Room | 14'0'' x 9'2'' | ||
| Basement | Utility Room | 11'2'' x 13'5'' | ||
| Basement | Bedroom | 10'7'' x 9'0'' | ||
| Basement | Recreation Room | 30'2'' x 13'5'' | ||
| Main Level | Sunroom | 11'4'' x 9'5'' | ||
| Main Level | 4pc Bathroom | 9'8'' x 9'4'' | ||
| Main Level | Bedroom | 10'0'' x 9'5'' | ||
| Main Level | Primary Bedroom | 11'7'' x 11'2'' | ||
| Main Level | Living Room | 19'7'' x 13'1'' | ||
| Main Level | Kitchen/dining Room | 19'5'' x 12'8'' |
Utilities
| Electricity | Available |
| Natural Gas | Available |
https://www.realtor.ca/real-estate/26851023/1018-norfolk-county-rd-21-langton
Interested?
Contact us for more information


