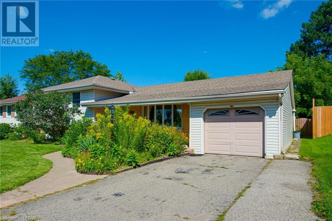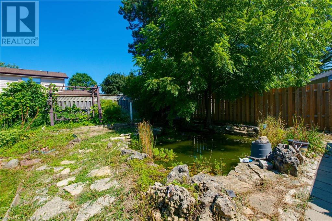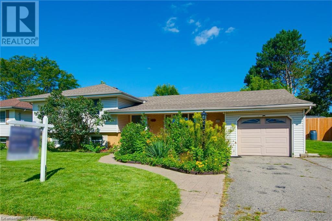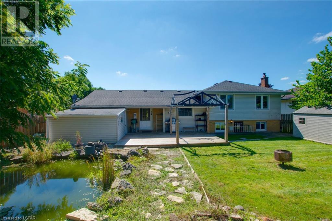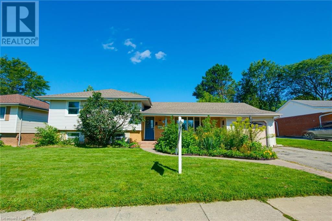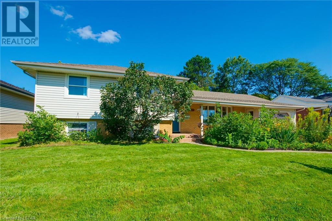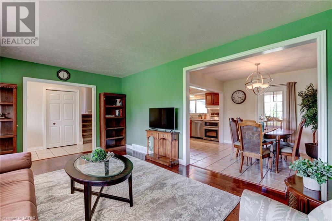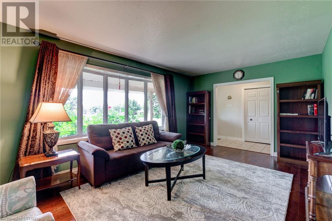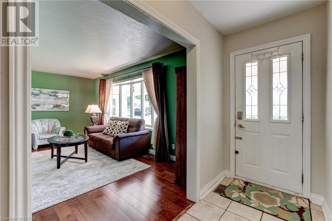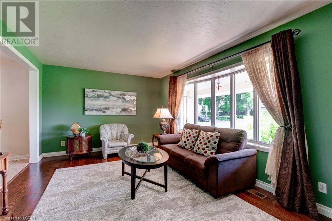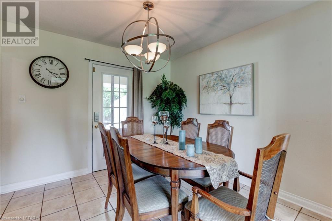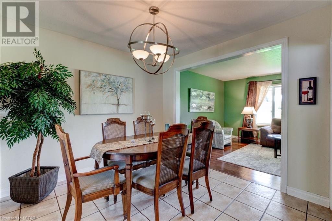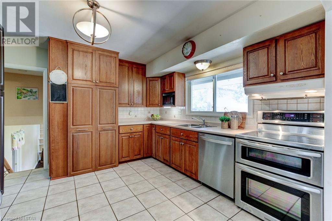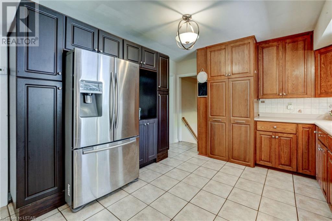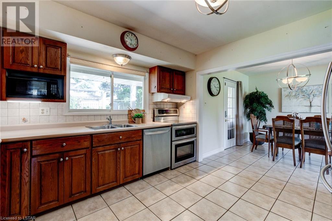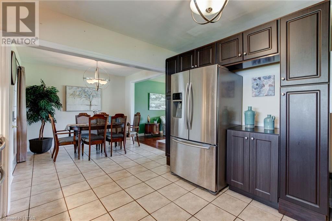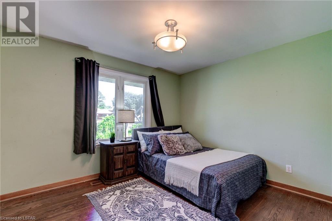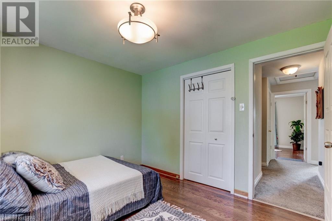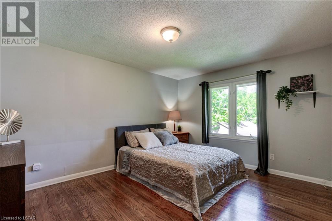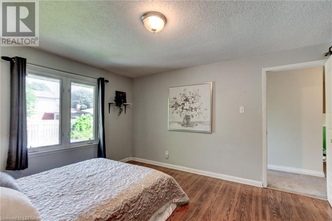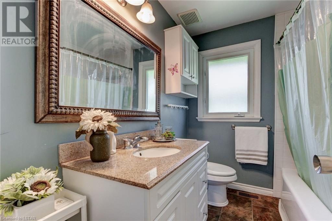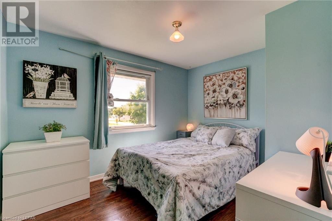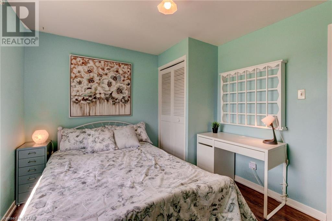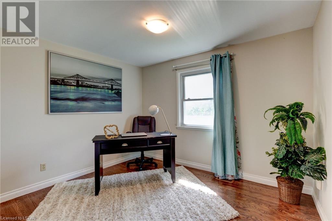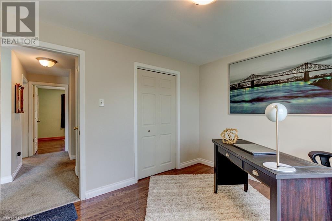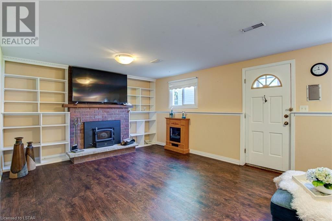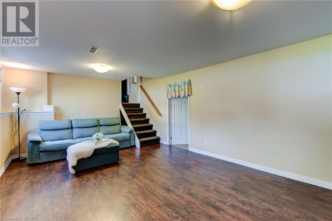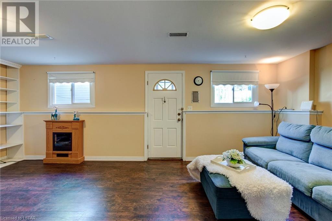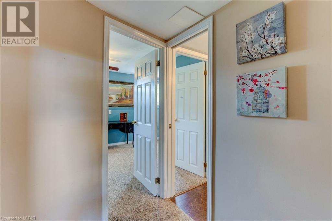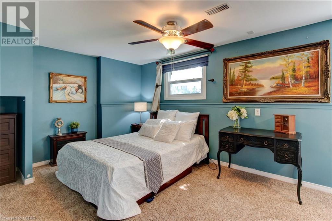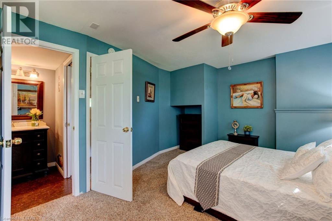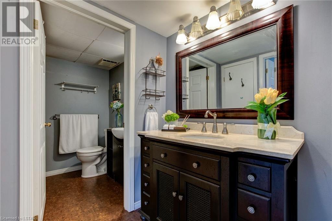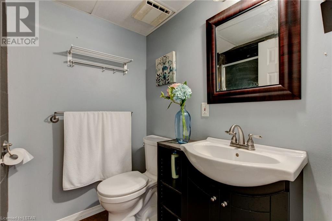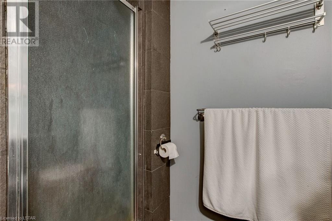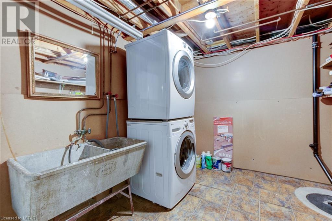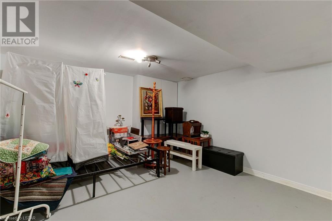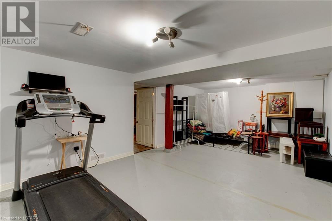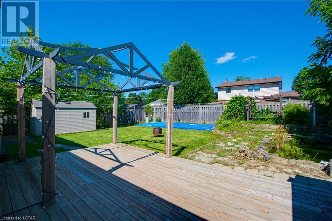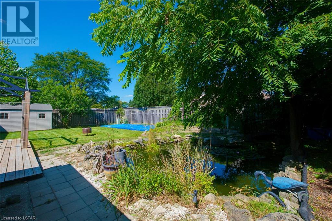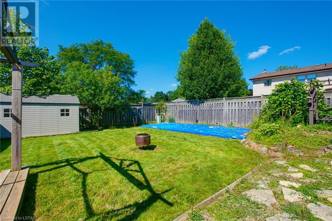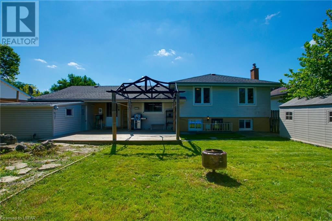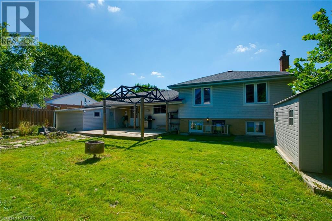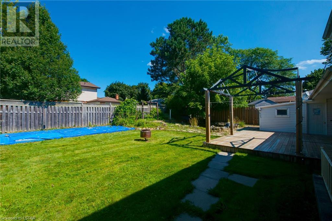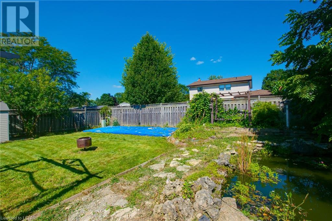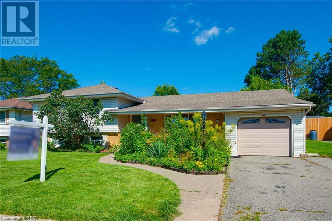1031 Guildwood Boulevard London, Ontario N6H 4G4
$699,900
Location! Location! Location! This 4 Level split property is located in the sought after Oakridge area in Northwest London. Updated within the last 5-10 years- siding, insulation, eaves, soffits, roof (2014, central air (2017). All vinyl windows. Main level consists of spacious kitchen, dining room, and family room. Upper level has 4 bedrooms with refinished hardwood and remodeled bathroom. Lower level rec rom features a wood burning fireplace and a side entrance to the backyard. The 5th bedroom with cheater ensuite is also in this level. Bonus exercise room and laundry room is in the fully finished basement. Well fenced backyard has a small pond for fun. Walking distance to Clara Brenton PS, Oakridge SS, Superstore, Bus stops and other amenities. (id:38604)
Property Details
| MLS® Number | 40568602 |
| Property Type | Single Family |
| AmenitiesNearBy | Playground, Public Transit, Schools, Shopping |
| CommunityFeatures | School Bus |
| EquipmentType | Water Heater |
| Features | Southern Exposure, Sump Pump, Automatic Garage Door Opener |
| ParkingSpaceTotal | 6 |
| RentalEquipmentType | Water Heater |
Building
| BathroomTotal | 2 |
| BedroomsAboveGround | 4 |
| BedroomsBelowGround | 1 |
| BedroomsTotal | 5 |
| Appliances | Dishwasher, Dryer, Refrigerator, Stove, Washer, Hood Fan, Window Coverings, Garage Door Opener |
| BasementDevelopment | Finished |
| BasementType | Full (finished) |
| ConstructedDate | 1965 |
| ConstructionStyleAttachment | Detached |
| CoolingType | Central Air Conditioning |
| ExteriorFinish | Brick, Vinyl Siding |
| FoundationType | Poured Concrete |
| HeatingType | Forced Air |
| SizeInterior | 1854 |
| Type | House |
| UtilityWater | Municipal Water |
Parking
| Attached Garage |
Land
| Acreage | No |
| LandAmenities | Playground, Public Transit, Schools, Shopping |
| Sewer | Municipal Sewage System |
| SizeDepth | 105 Ft |
| SizeFrontage | 69 Ft |
| SizeTotalText | Under 1/2 Acre |
| ZoningDescription | R1-9 |
Rooms
| Level | Type | Length | Width | Dimensions |
|---|---|---|---|---|
| Second Level | 4pc Bathroom | Measurements not available | ||
| Second Level | Bedroom | 9'0'' x 11'0'' | ||
| Second Level | Bedroom | 10'0'' x 9'0'' | ||
| Second Level | Bedroom | 9'0'' x 11'0'' | ||
| Second Level | Bedroom | 11'0'' x 13'0'' | ||
| Basement | Bonus Room | 21'0'' x 12'0'' | ||
| Lower Level | 4pc Bathroom | Measurements not available | ||
| Lower Level | Bedroom | 10'0'' x 19'0'' | ||
| Lower Level | Recreation Room | 13'0'' x 21'0'' | ||
| Main Level | Living Room | 12'0'' x 19'0'' | ||
| Main Level | Dining Room | 9'0'' x 9'0'' | ||
| Main Level | Kitchen | 11'0'' x 11'0'' |
https://www.realtor.ca/real-estate/26729689/1031-guildwood-boulevard-london
Interested?
Contact us for more information


