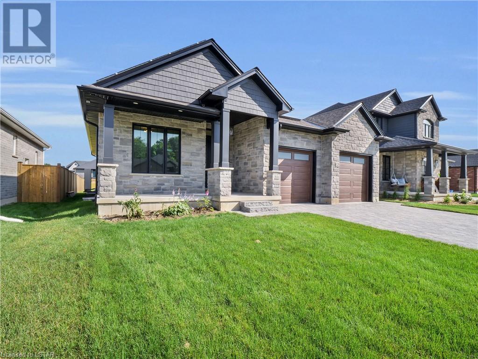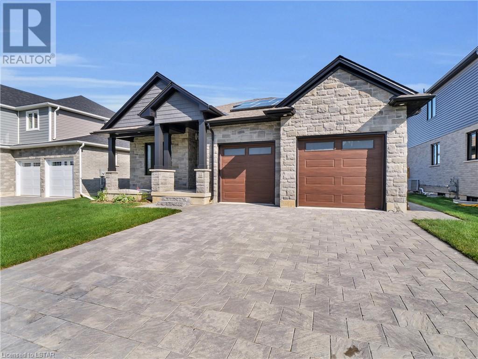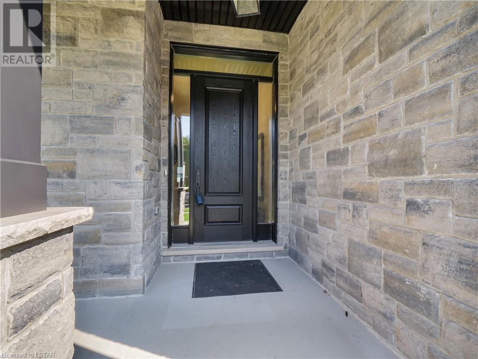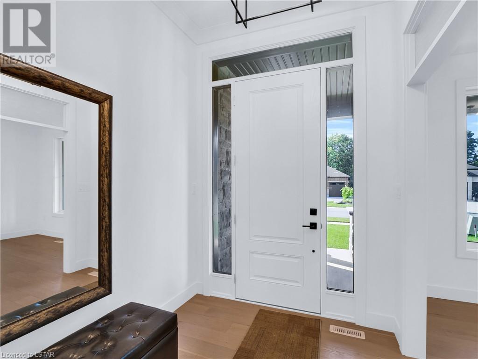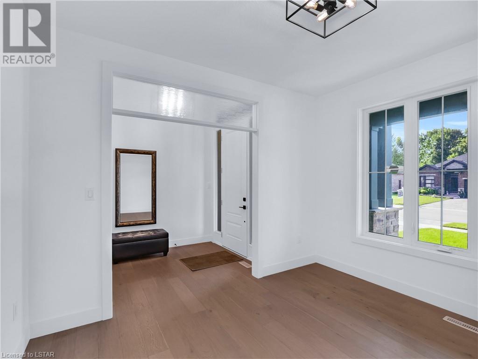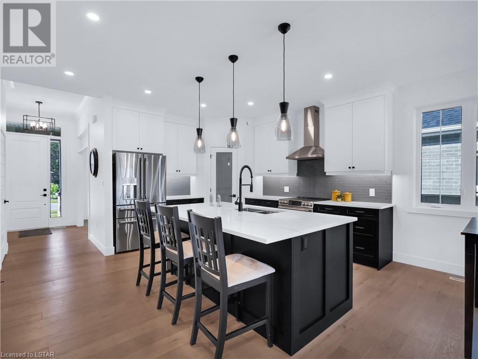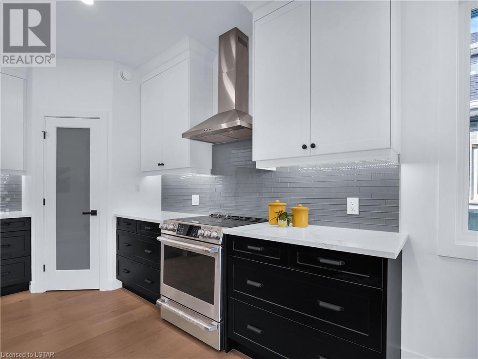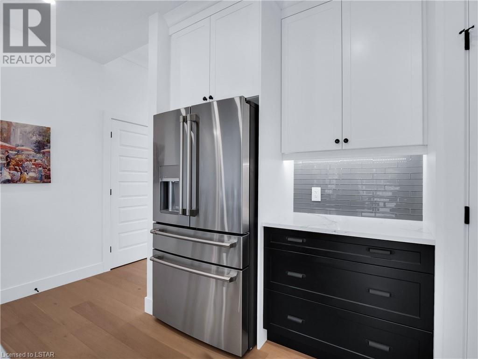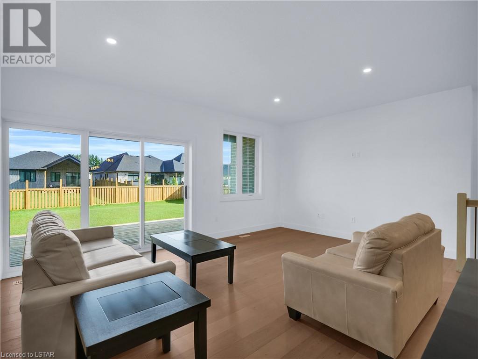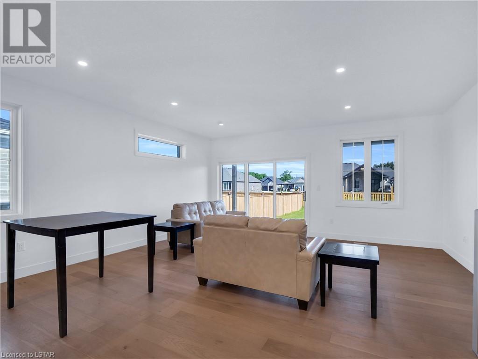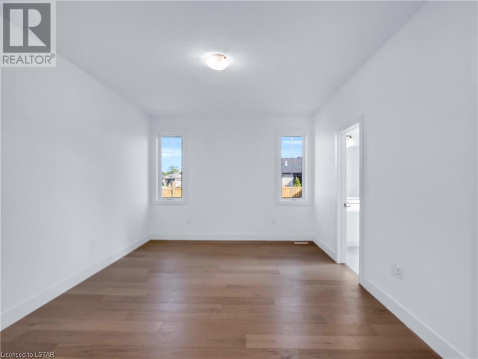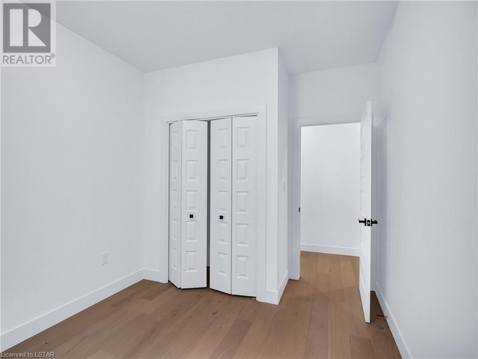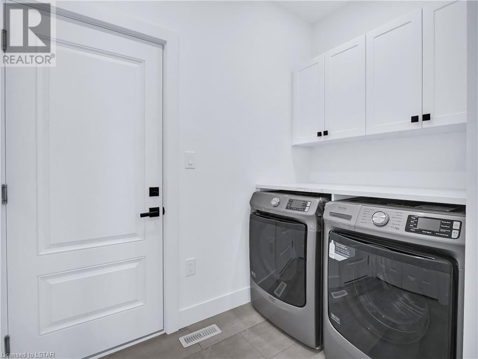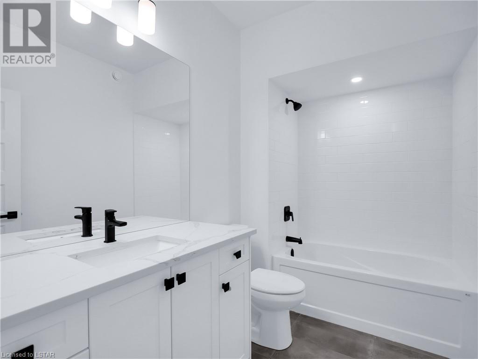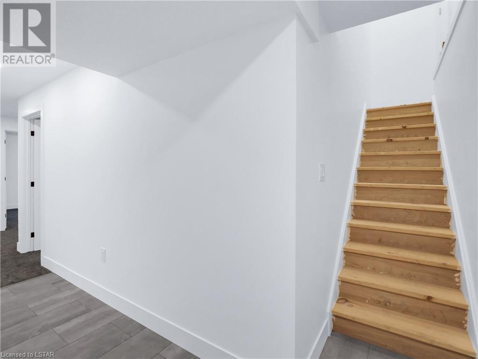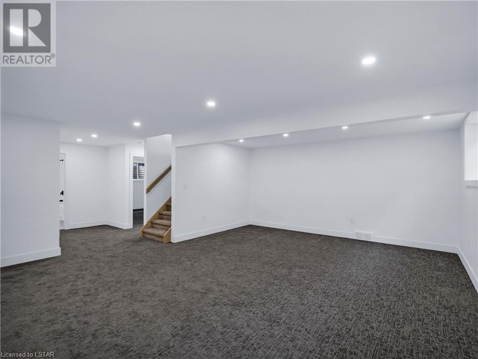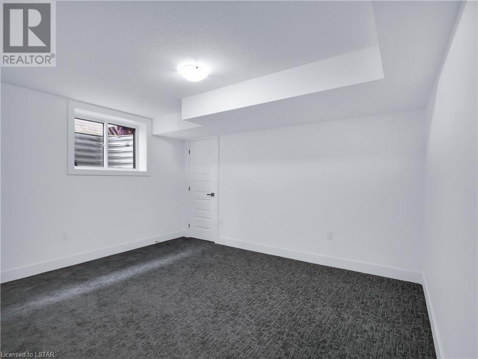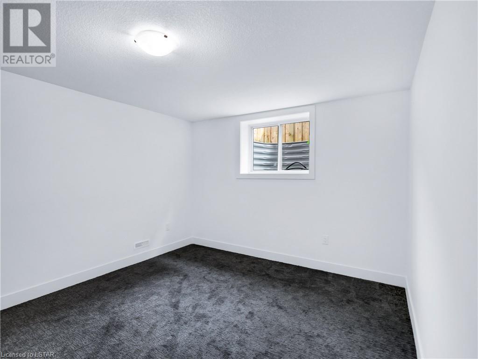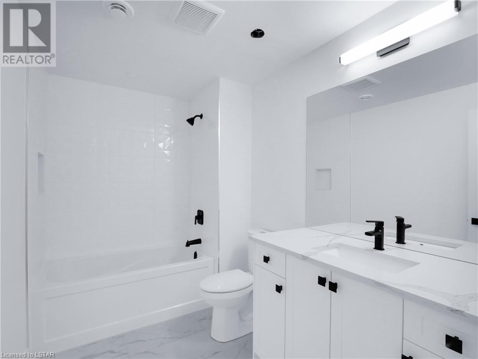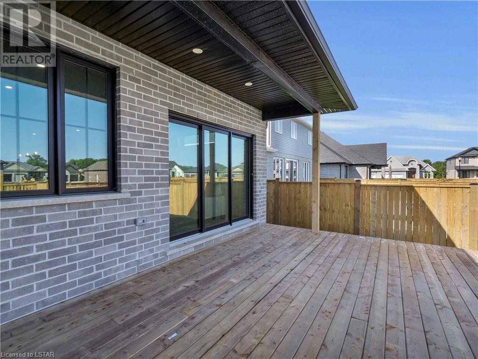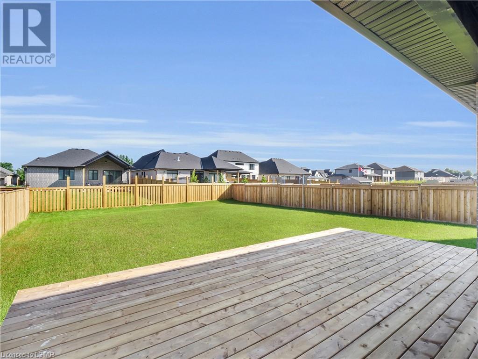104 Foxborough Place Thorndale, Ontario N0M 2P0
$899,900
Introducing a gorgeous Net Zero Certified model home located in the charming community of Thorndale, Ontario. Built by Qwest Homes, this bungalow features high end finishes throughout that will leave you in awe. Step inside to the inviting and welcoming entrance that boasts hardwood floors throughout. The fenced backyard, complete with a spacious deck, offers a private retreat for outdoor entertaining or simply to enjoy the beautiful surroundings. Embrace sustainable living with this net zero certified home, featuring solar panels on the roof, an electric forced-air heating system, and an electric hot water heater, allowing you to minimize your environmental impact while enjoying energy-efficient living and reduced monthly operating expenses. With the added convenience of access to the garage from the basement, and being just minutes away from the bustling city of London, this home effortlessly combines luxury, comfort, sustainability, and eco-friendly living. Don't miss this opportunity to make this exceptional bungalow your own! (id:38604)
Property Details
| MLS® Number | 40455370 |
| Property Type | Single Family |
| AmenitiesNearBy | Playground, Shopping |
| CommunicationType | High Speed Internet |
| Features | Southern Exposure, Automatic Garage Door Opener |
| ParkingSpaceTotal | 4 |
| Structure | Porch |
Building
| BathroomTotal | 3 |
| BedroomsAboveGround | 2 |
| BedroomsBelowGround | 2 |
| BedroomsTotal | 4 |
| Appliances | Dishwasher, Dryer, Microwave, Refrigerator, Stove, Washer, Microwave Built-in, Hood Fan |
| ArchitecturalStyle | Bungalow |
| BasementDevelopment | Partially Finished |
| BasementType | Full (partially Finished) |
| ConstructedDate | 2022 |
| ConstructionStyleAttachment | Detached |
| CoolingType | Central Air Conditioning |
| ExteriorFinish | Steel |
| HeatingType | Heat Pump |
| StoriesTotal | 1 |
| SizeInterior | 2645 |
| Type | House |
| UtilityWater | Municipal Water |
Parking
| Attached Garage |
Land
| AccessType | Road Access |
| Acreage | No |
| LandAmenities | Playground, Shopping |
| Sewer | Sanitary Sewer |
| SizeDepth | 152 Ft |
| SizeFrontage | 54 Ft |
| SizeIrregular | 0.191 |
| SizeTotal | 0.191 Ac|under 1/2 Acre |
| SizeTotalText | 0.191 Ac|under 1/2 Acre |
| ZoningDescription | R1-16 |
Rooms
| Level | Type | Length | Width | Dimensions |
|---|---|---|---|---|
| Basement | Storage | 25'10'' x 17'3'' | ||
| Basement | 3pc Bathroom | Measurements not available | ||
| Basement | Bedroom | 13'11'' x 11'4'' | ||
| Basement | Bedroom | 13'11'' x 11'11'' | ||
| Basement | Great Room | 24'2'' x 20'7'' | ||
| Main Level | Bedroom | 11'0'' x 9'8'' | ||
| Main Level | 4pc Bathroom | 11'0'' x 6'1'' | ||
| Main Level | Full Bathroom | 111'0'' x 9'8'' | ||
| Main Level | Primary Bedroom | 17'4'' x 12'0'' | ||
| Main Level | Living Room | 12'0'' x 11'0'' | ||
| Main Level | Kitchen | 13'1'' x 12'2'' | ||
| Main Level | Great Room | 21'8'' x 18'9'' |
Utilities
| Cable | Available |
| Electricity | Available |
| Natural Gas | Available |
| Telephone | Available |
https://www.realtor.ca/real-estate/25859346/104-foxborough-place-thorndale
Interested?
Contact us for more information


