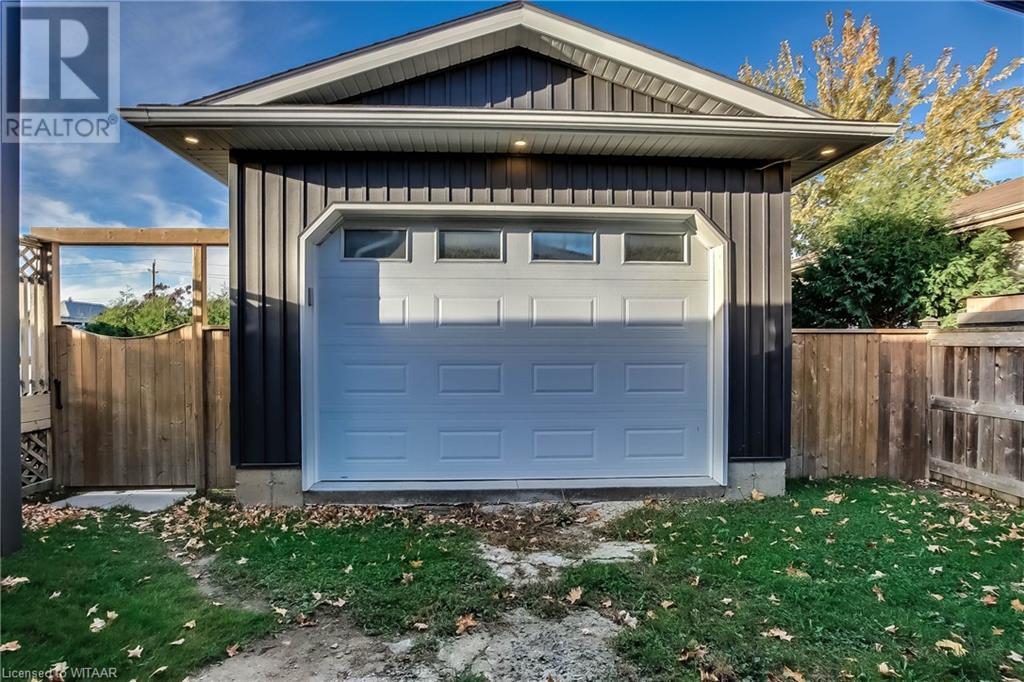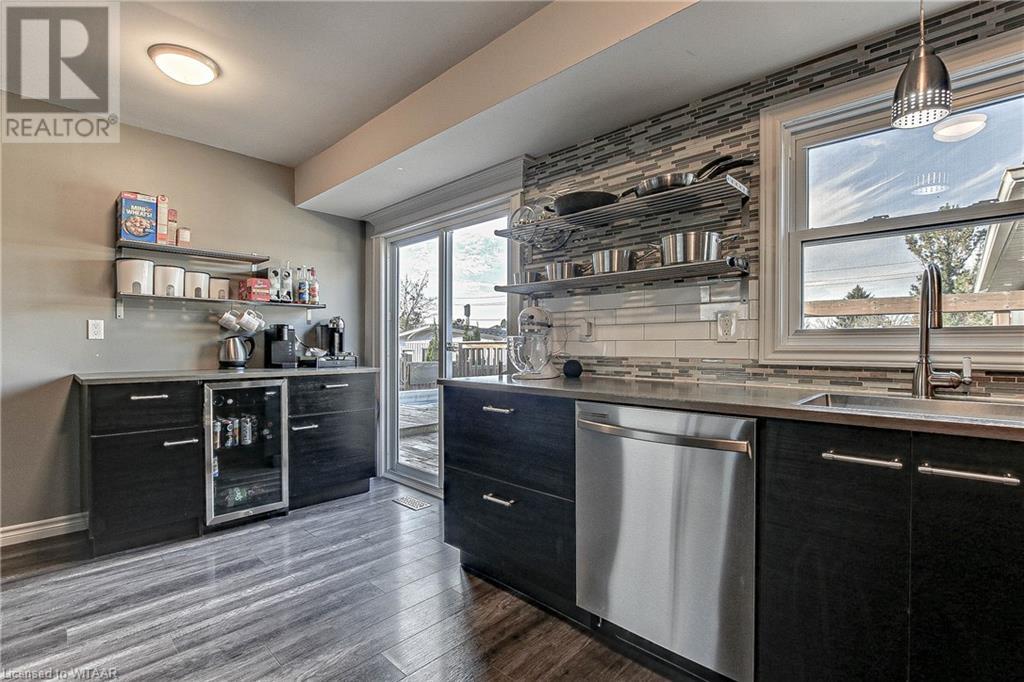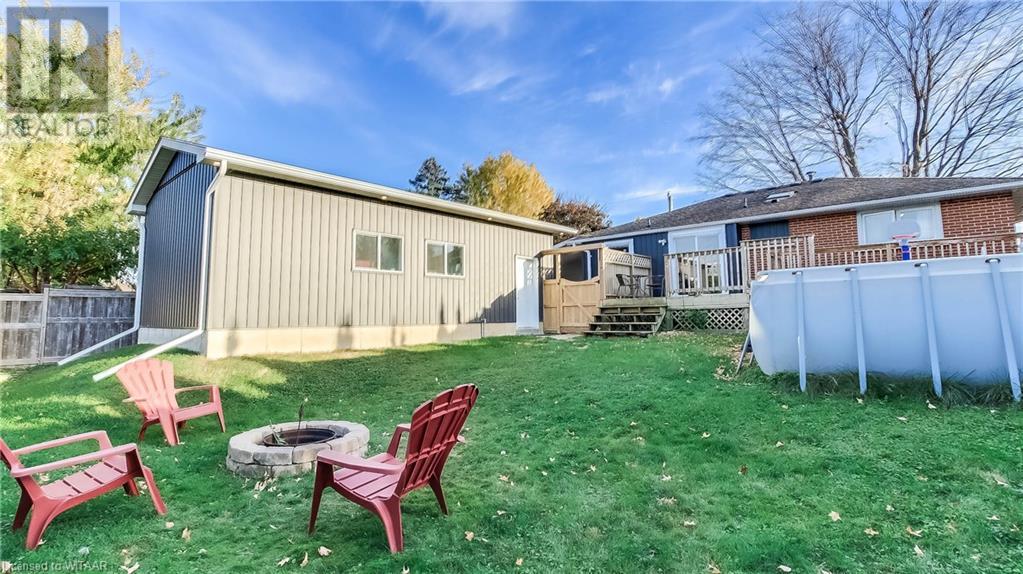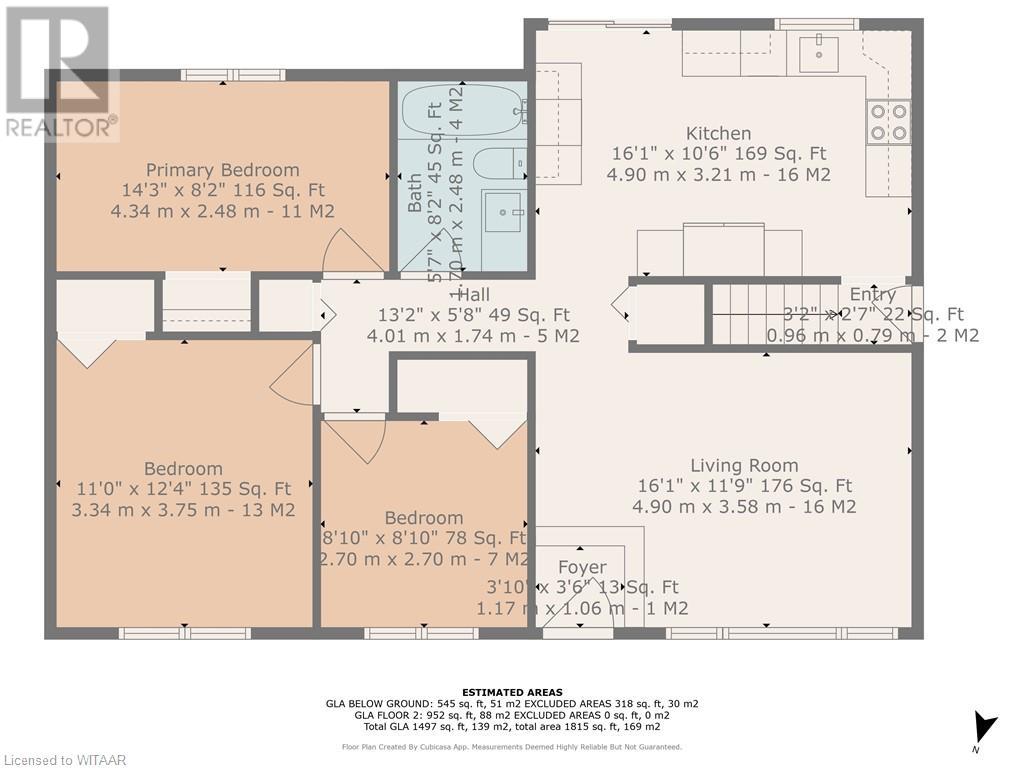1049 Sovereign Road Woodstock, Ontario N4S 5P1
$599,900
Welcome to 1049 Sovereign Road! This beautiful move in ready 3+1 bed, 2 full bath bungalow is the one you've been waiting for! On the main floor you will find 3 good size bedrooms, a 4 piece bathroom, living room, and beautiful kitchen with newer appliances. Downstairs you will find laundry, a den, living area or master bedroom with a walk-in closet, and a 3 piece bathroom. The backyard comes with an above ground pool, big deck area, and a fire place, making it a perfect space for hosting summer get togethers! The 16x30 detached garage was built in 2022, and is equipped with heaters and a welders plug, making it a great work space! Located walking distance to groceries, variety/gas, and schools, this is a perfect home for you! (id:38604)
Property Details
| MLS® Number | 40667384 |
| Property Type | Single Family |
| AmenitiesNearBy | Park, Place Of Worship, Playground, Schools, Shopping |
| EquipmentType | Water Heater |
| Features | Automatic Garage Door Opener |
| ParkingSpaceTotal | 6 |
| PoolType | Above Ground Pool |
| RentalEquipmentType | Water Heater |
Building
| BathroomTotal | 2 |
| BedroomsAboveGround | 3 |
| BedroomsBelowGround | 1 |
| BedroomsTotal | 4 |
| Appliances | Dishwasher, Dryer, Microwave, Refrigerator, Stove, Washer, Window Coverings, Garage Door Opener |
| ArchitecturalStyle | Bungalow |
| BasementDevelopment | Finished |
| BasementType | Full (finished) |
| ConstructedDate | 1960 |
| ConstructionStyleAttachment | Detached |
| CoolingType | Central Air Conditioning |
| ExteriorFinish | Brick, Vinyl Siding |
| FireProtection | Security System |
| FoundationType | Block |
| HeatingFuel | Natural Gas |
| HeatingType | Forced Air |
| StoriesTotal | 1 |
| SizeInterior | 1497 Sqft |
| Type | House |
| UtilityWater | Municipal Water |
Parking
| Detached Garage | |
| Carport |
Land
| AccessType | Highway Nearby |
| Acreage | No |
| LandAmenities | Park, Place Of Worship, Playground, Schools, Shopping |
| Sewer | Municipal Sewage System |
| SizeDepth | 120 Ft |
| SizeFrontage | 60 Ft |
| SizeTotalText | Under 1/2 Acre |
| ZoningDescription | Res |
Rooms
| Level | Type | Length | Width | Dimensions |
|---|---|---|---|---|
| Basement | 3pc Bathroom | Measurements not available | ||
| Basement | Bedroom | 12'6'' x 18'4'' | ||
| Basement | Den | 11'0'' x 11'9'' | ||
| Basement | Utility Room | 21'7'' x 11'11'' | ||
| Main Level | 4pc Bathroom | Measurements not available | ||
| Main Level | Bedroom | 8'10'' x 8'10'' | ||
| Main Level | Bedroom | 11'0'' x 12'4'' | ||
| Main Level | Primary Bedroom | 14'3'' x 8'2'' | ||
| Main Level | Living Room | 16'1'' x 11'9'' | ||
| Main Level | Kitchen | 16'1'' x 10'6'' |
https://www.realtor.ca/real-estate/27596208/1049-sovereign-road-woodstock
Interested?
Contact us for more information
Brady Woods
Salesperson
425 Dundas Street
Woodstock, Ontario N4S 1B8


































