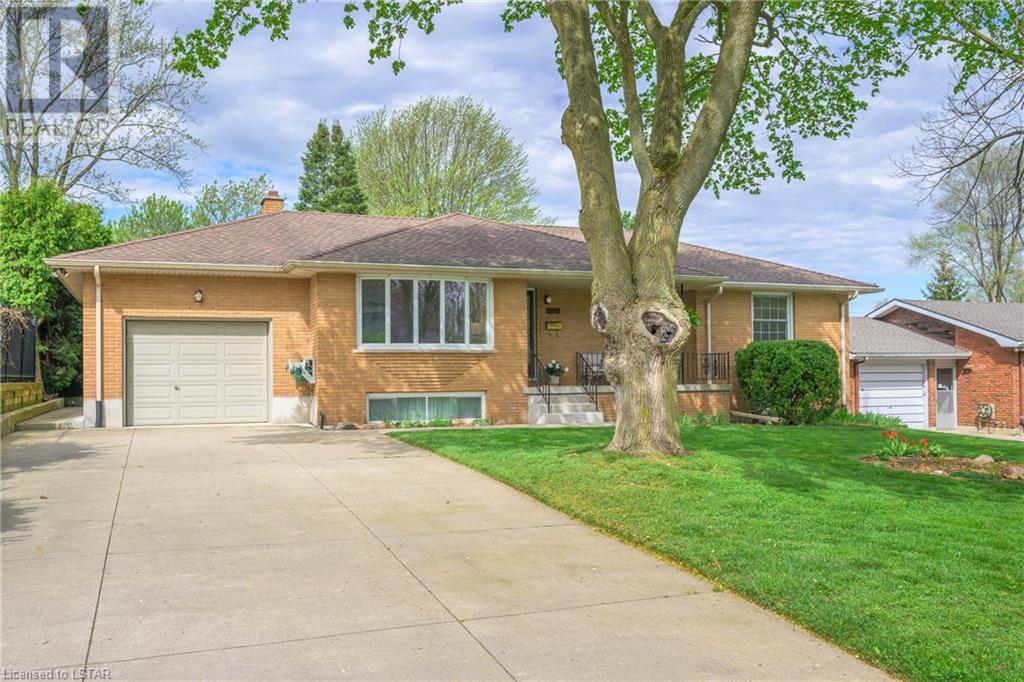1095 Nashua Avenue London, Ontario N6K 2C2
$619,900
You can feel the quality and craftsmanship in this sprawling brick ranch, offered for sale for the first time since it was built in 1967! The perfect Byron location: a 1 minute walk to Springbank Park, and minutes to 2 top rated elementary schools (Byron Southwood PS and St. George Catholic) At almost 1400 square feet on the main floor alone (plus a finished basement!), you'll be impressed with the larger than average principal rooms including a spacious living room with views of the street and the beautiful and private backyard. The dining room has a mid-century feel with the original wall cabinet accented with brand new lighting. Pristine hardwood floors run throughout the main floor. Professional kitchen renovation and brand new fridge, stove and hood range. Each of the 3 main floor bedrooms are spacious and share a 4 piece bathroom. In the lower level, an updated and large 2nd family room with cozy gas fireplace has multiple large windows making it feel light and bright. You'll also find a 4th bedroom, and 2nd full bathroom in the lower level. The storage room doubles as the laundry area with a great feature: walk up access to the oversized single car garage! Roof, Furnace and AC (2010-2011) Owned Hot Water Heater (2024) Main floor windows are updated to vinyl with some original windows in the lower level. Stove, Fridge, Hood Range (2024) Main floor professionally painted (2024). Poured concrete driveway is double wide and can easily accommodate 4-6 vehicles. The backyard has west exposure and mature cedars along the south and west side of the property. (id:38604)
Property Details
| MLS® Number | 40574803 |
| Property Type | Single Family |
| AmenitiesNearBy | Park, Playground, Public Transit, Schools |
| CommunityFeatures | Community Centre |
| EquipmentType | None |
| ParkingSpaceTotal | 7 |
| RentalEquipmentType | None |
Building
| BathroomTotal | 2 |
| BedroomsAboveGround | 3 |
| BedroomsBelowGround | 1 |
| BedroomsTotal | 4 |
| Appliances | Dishwasher, Dryer, Refrigerator, Stove, Washer, Window Coverings, Garage Door Opener |
| ArchitecturalStyle | Bungalow |
| BasementDevelopment | Finished |
| BasementType | Full (finished) |
| ConstructedDate | 1967 |
| ConstructionStyleAttachment | Detached |
| CoolingType | Central Air Conditioning |
| ExteriorFinish | Brick Veneer |
| FireplacePresent | Yes |
| FireplaceTotal | 1 |
| HeatingFuel | Natural Gas |
| HeatingType | Forced Air |
| StoriesTotal | 1 |
| SizeInterior | 2240 |
| Type | House |
| UtilityWater | Municipal Water |
Parking
| Attached Garage |
Land
| Acreage | No |
| LandAmenities | Park, Playground, Public Transit, Schools |
| Sewer | Municipal Sewage System |
| SizeFrontage | 70 Ft |
| SizeTotalText | Under 1/2 Acre |
| ZoningDescription | R1-9 |
Rooms
| Level | Type | Length | Width | Dimensions |
|---|---|---|---|---|
| Basement | Living Room | 13'0'' x 25'6'' | ||
| Basement | Laundry Room | 22'9'' x 12'10'' | ||
| Basement | Bedroom | 12'7'' x 14'0'' | ||
| Basement | Den | 14'0'' x 9'0'' | ||
| Basement | 3pc Bathroom | Measurements not available | ||
| Main Level | Dining Room | 10'7'' x 10'1'' | ||
| Main Level | Kitchen | 12'1'' x 12'7'' | ||
| Main Level | Living Room | 18'11'' x 12'11'' | ||
| Main Level | 4pc Bathroom | Measurements not available | ||
| Main Level | Bedroom | 10'0'' x 10'8'' | ||
| Main Level | Bedroom | 10'7'' x 10'9'' | ||
| Main Level | Primary Bedroom | 14'0'' x 12'0'' |
https://www.realtor.ca/real-estate/26834504/1095-nashua-avenue-london
Interested?
Contact us for more information






































