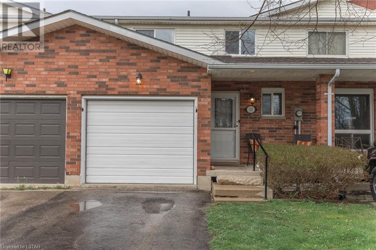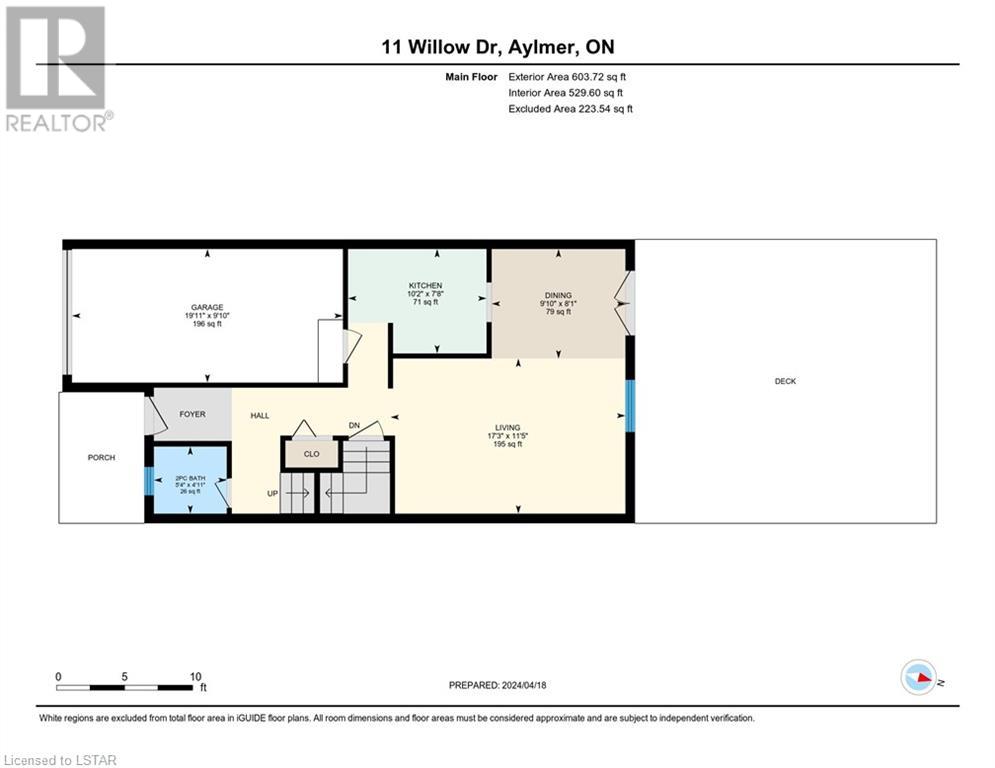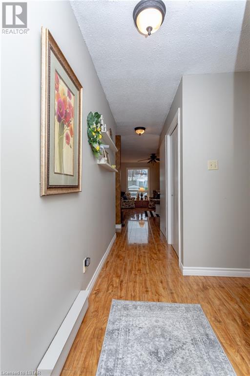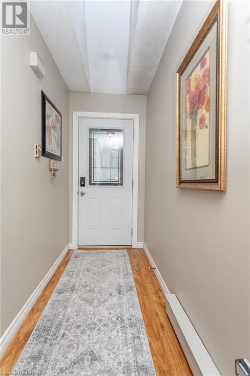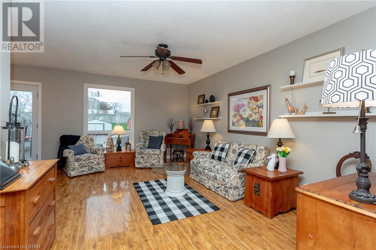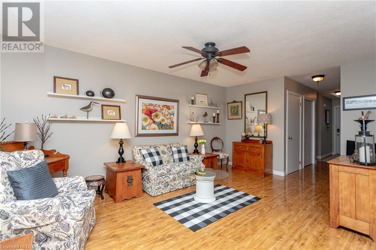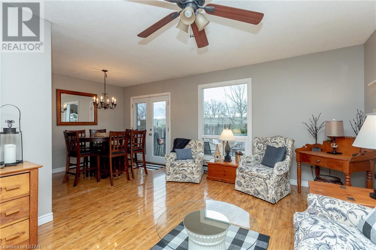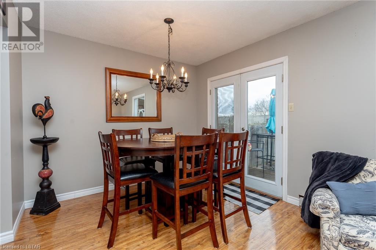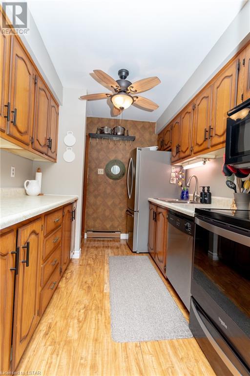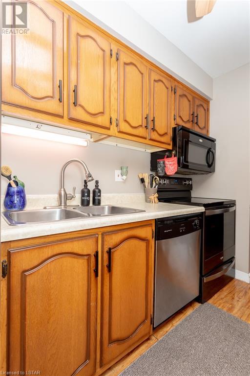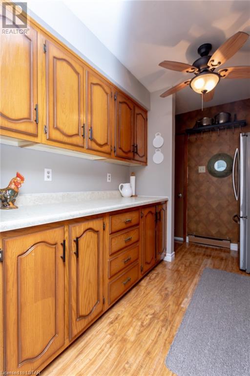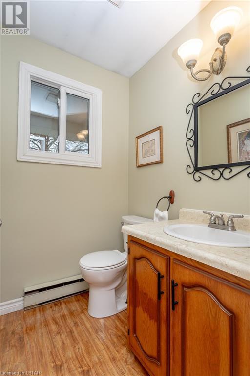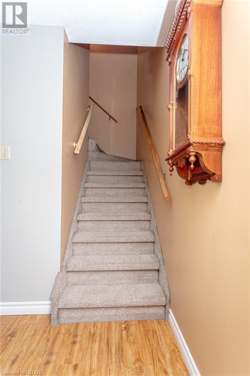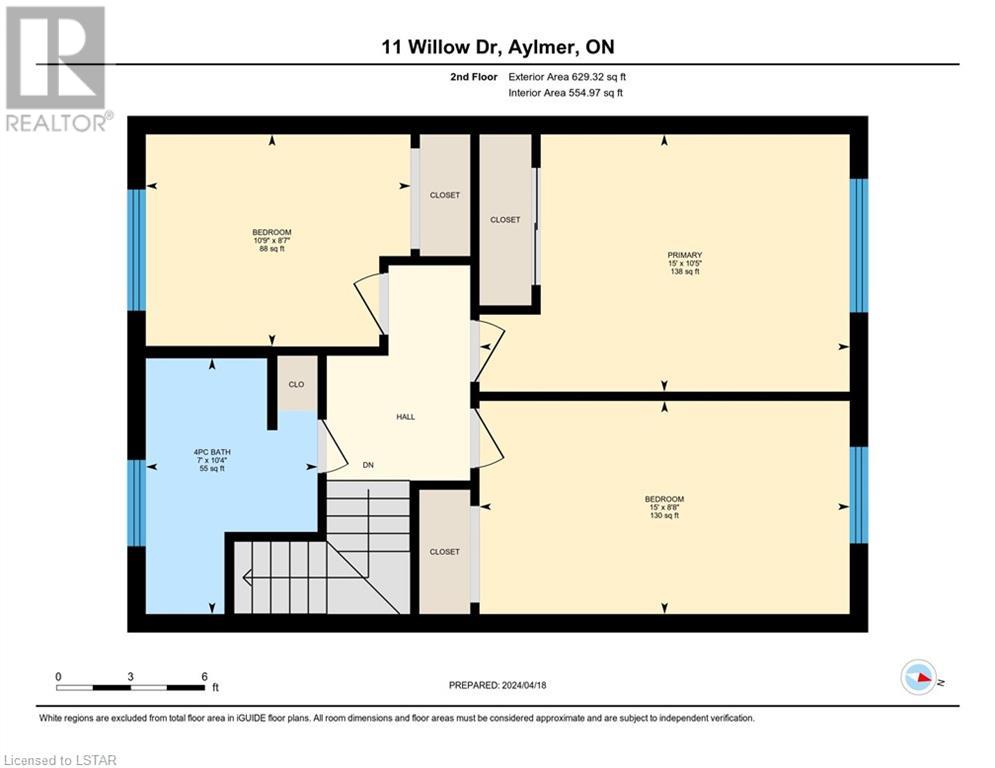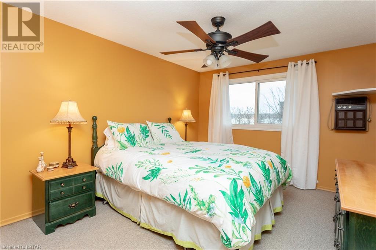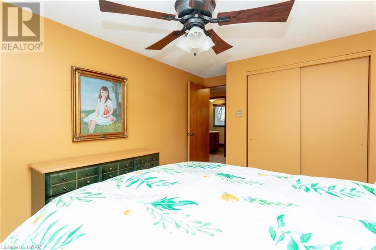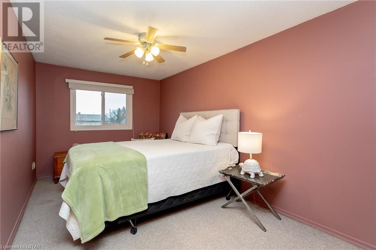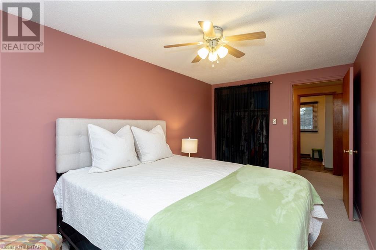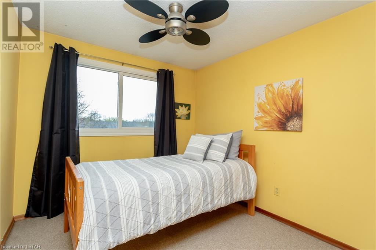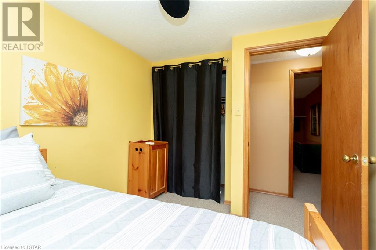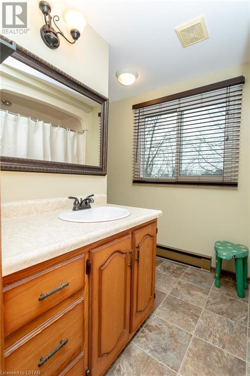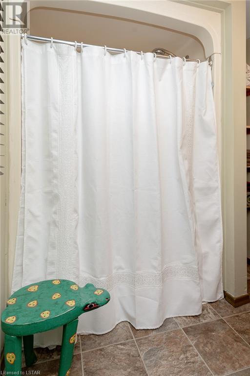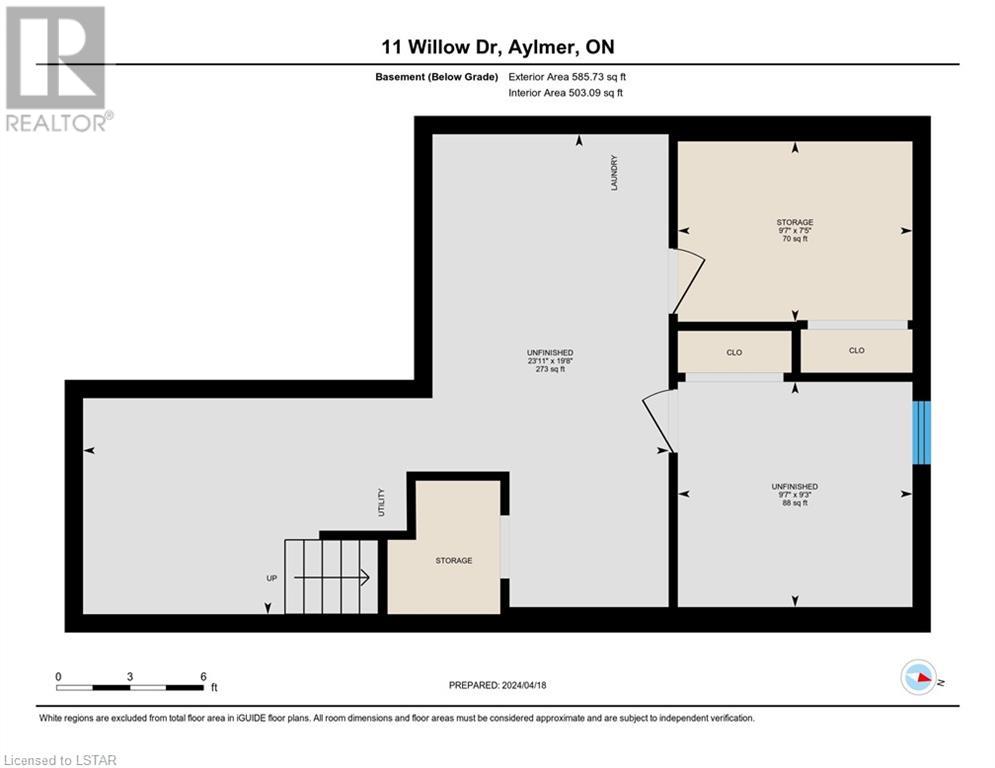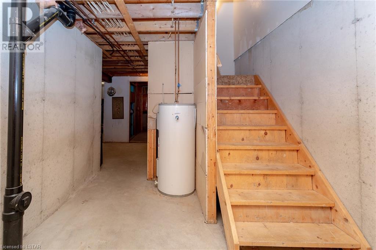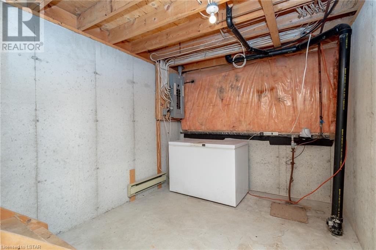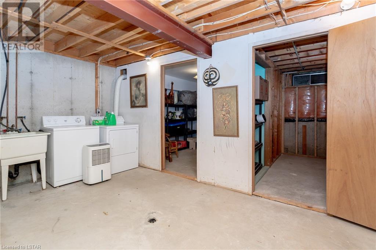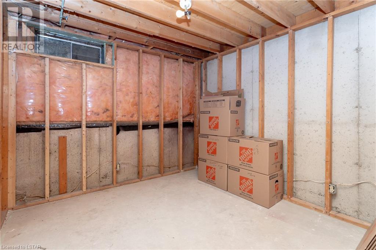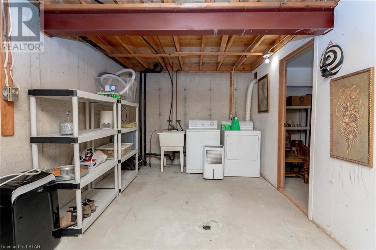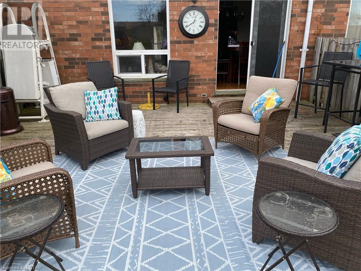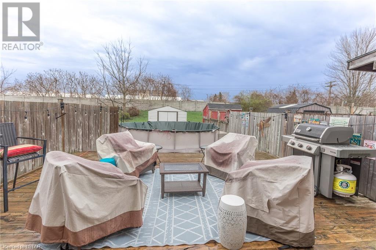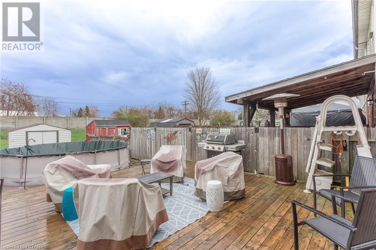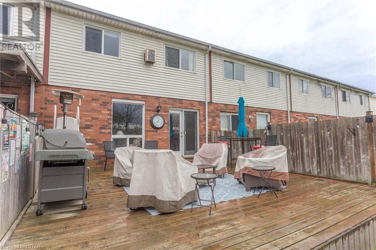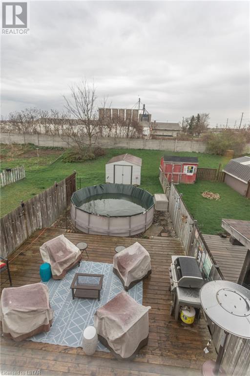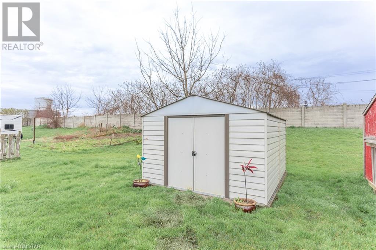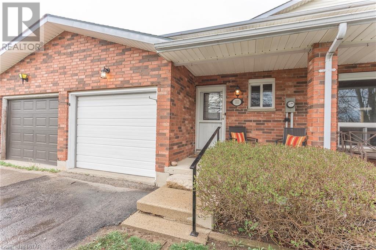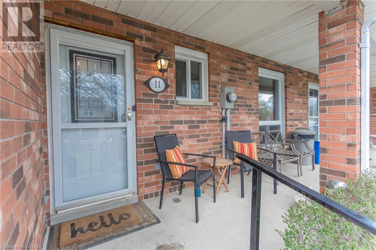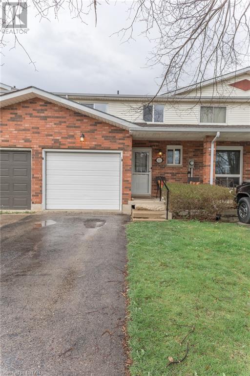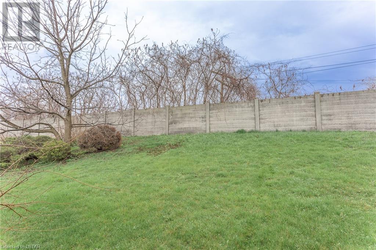11 Willow Drive Aylmer, Ontario N5H 3B4
3 Bedroom
2 Bathroom
1084.5600
2 Level
Above Ground Pool
None
Baseboard Heaters
$449,000
Affordable living, offering 3 good size bedrooms, 1.5 baths, single garage, nice size yard with large deck. This home has everything you need at an affordable price. The lower level can be finished with your personal touch. Appliances are included in AS IS CONDITION working last used. Refrigerator in garage does not stay. Above ground pool is AS Is could be removed before closing. All measurements taken from iguide. Garage door opener not working. (id:38604)
Property Details
| MLS® Number | 40572652 |
| Property Type | Single Family |
| EquipmentType | None |
| Features | Paved Driveway |
| ParkingSpaceTotal | 3 |
| PoolType | Above Ground Pool |
| RentalEquipmentType | None |
Building
| BathroomTotal | 2 |
| BedroomsAboveGround | 3 |
| BedroomsTotal | 3 |
| Appliances | Dishwasher, Dryer, Freezer, Refrigerator, Stove |
| ArchitecturalStyle | 2 Level |
| BasementDevelopment | Unfinished |
| BasementType | Full (unfinished) |
| ConstructionStyleAttachment | Attached |
| CoolingType | None |
| ExteriorFinish | Brick Veneer, Vinyl Siding |
| HalfBathTotal | 1 |
| HeatingType | Baseboard Heaters |
| StoriesTotal | 2 |
| SizeInterior | 1084.5600 |
| Type | Row / Townhouse |
| UtilityWater | Municipal Water |
Parking
| Attached Garage |
Land
| Acreage | No |
| Sewer | Municipal Sewage System |
| SizeDepth | 178 Ft |
| SizeFrontage | 21 Ft |
| SizeTotalText | Under 1/2 Acre |
| ZoningDescription | Rm1 |
Rooms
| Level | Type | Length | Width | Dimensions |
|---|---|---|---|---|
| Second Level | 4pc Bathroom | 10'4'' x 7'0'' | ||
| Second Level | Bedroom | 8'8'' x 15'0'' | ||
| Second Level | Bedroom | 8'7'' x 10'9'' | ||
| Second Level | Primary Bedroom | 10'5'' x 15'0'' | ||
| Basement | Other | 9'3'' x 9'7'' | ||
| Basement | Other | 19'8'' x 23'11'' | ||
| Basement | Other | 7'5'' x 9'7'' | ||
| Main Level | 2pc Bathroom | 4'11'' x 5'4'' | ||
| Main Level | Living Room | 11'5'' x 17'3'' | ||
| Main Level | Dining Room | 8'1'' x 9'10'' | ||
| Main Level | Kitchen | 7'8'' x 10'2'' |
https://www.realtor.ca/real-estate/26773979/11-willow-drive-aylmer
Interested?
Contact us for more information


