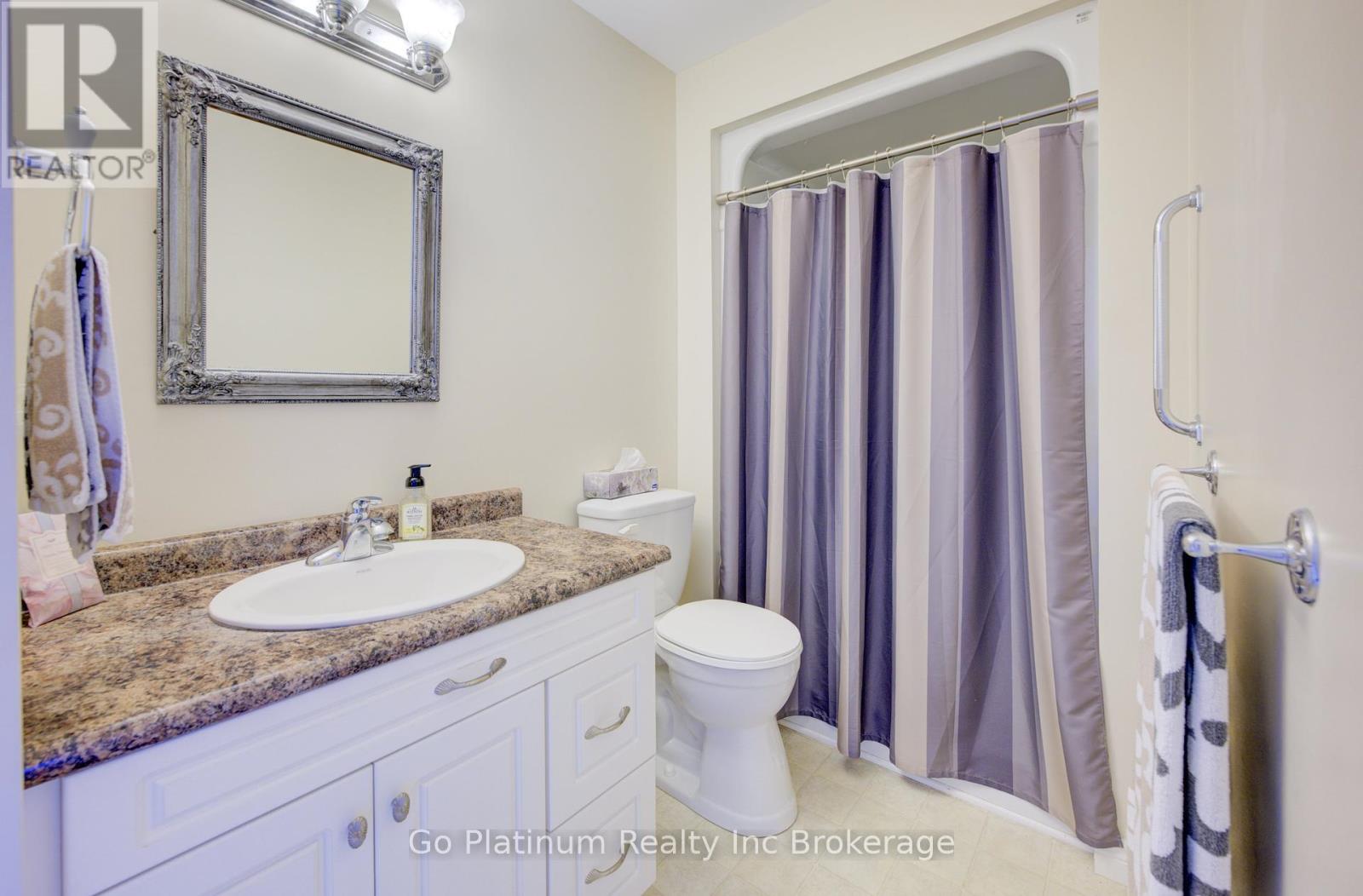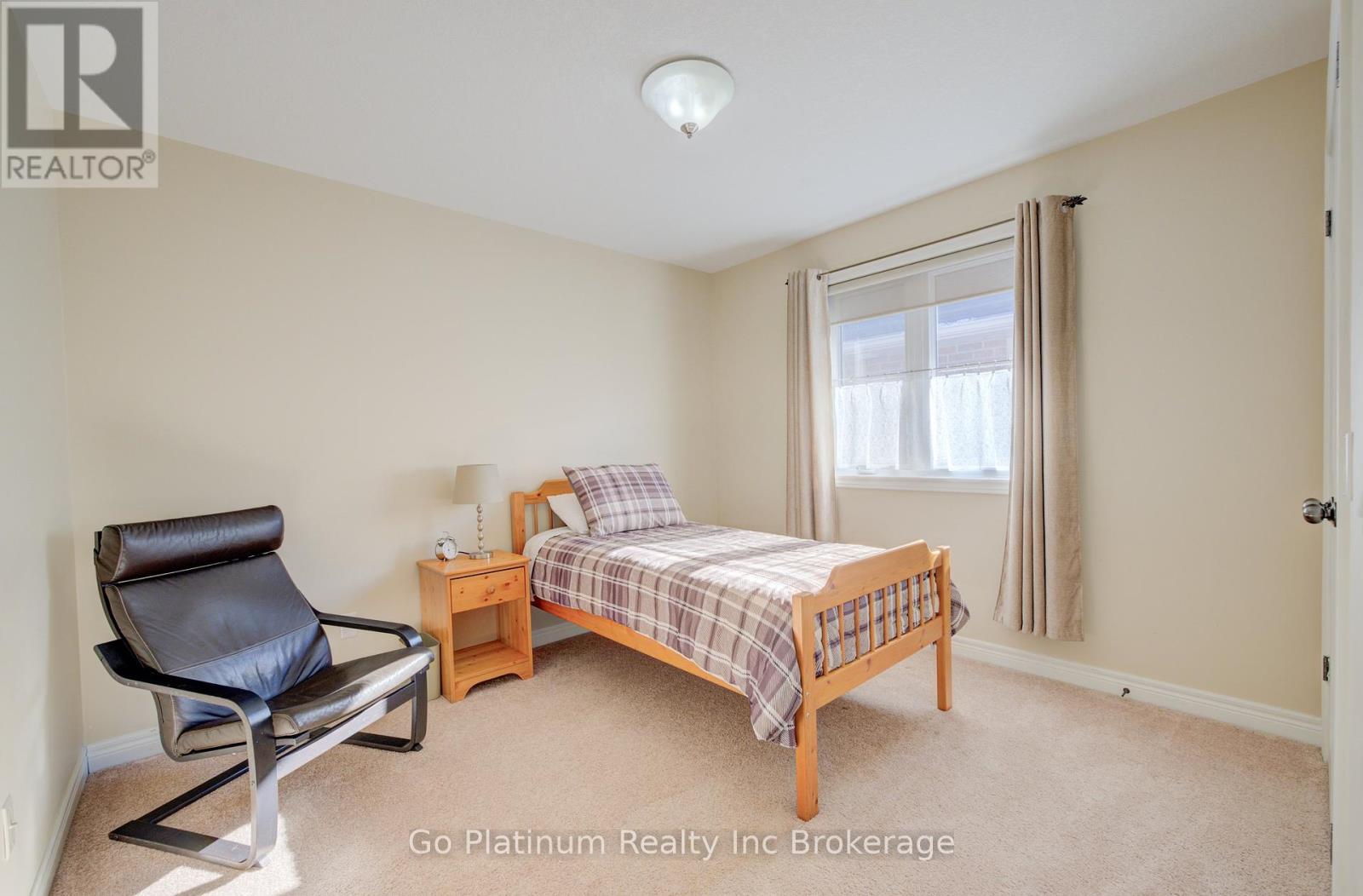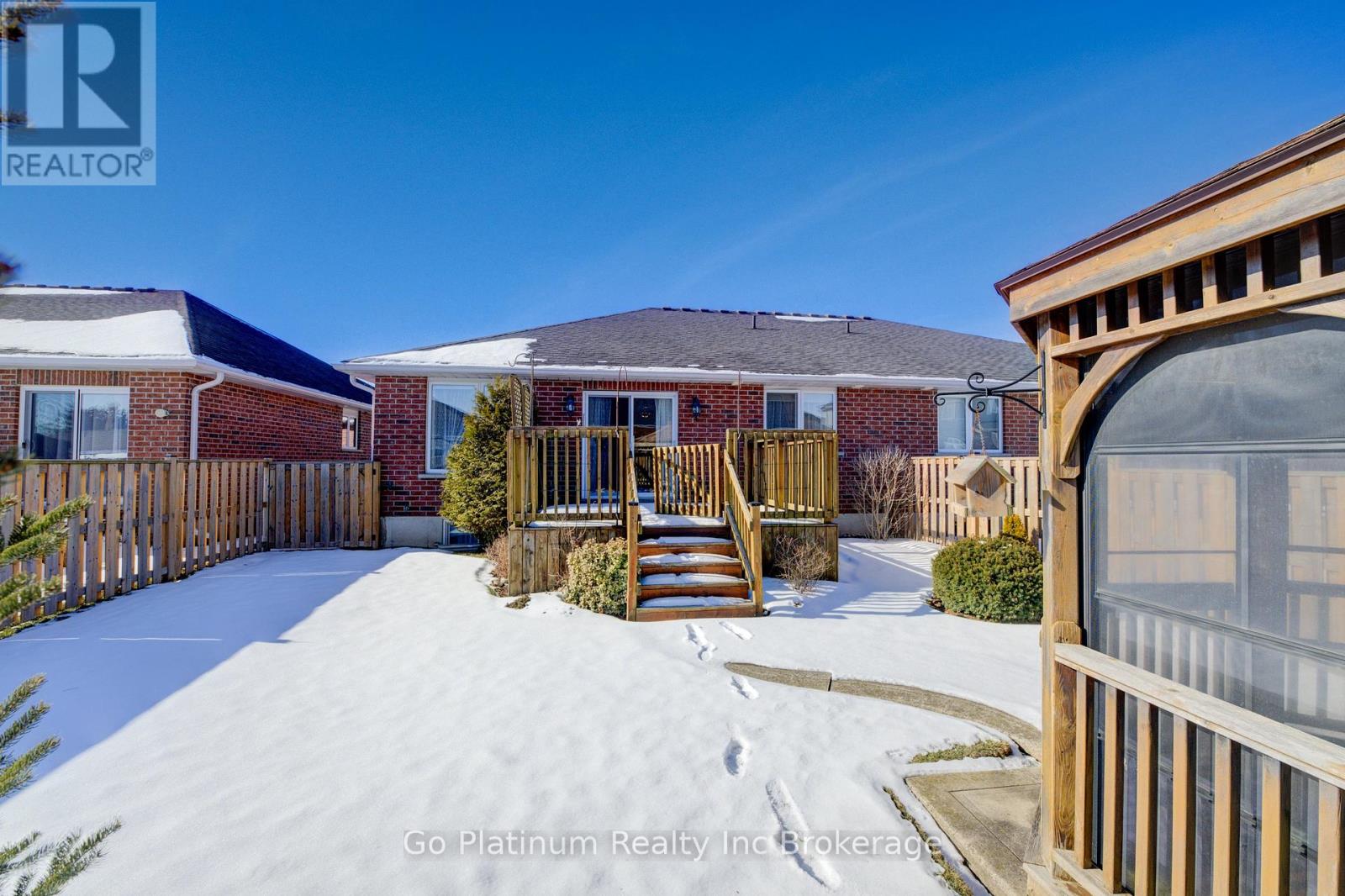110 Poldon Drive Norwich, Ontario N0J 1P0
$599,000
Welcome to 110 Poldon Drive, a charming bungalow in the highly sought-after town of Norwich. Perfectly designed for comfort and convenience, this home features a single car garage and a concrete driveway, offering plenty of parking and curb appeal.Step inside to discover open-concept main-floor living at its finest. The heart of the home is the beautiful wood kitchen, complete with a large island and bar-stool seating, perfect for entertaining or casual meals. The kitchen seamlessly flows into the dining room and the spacious living room, where you'll enjoy stunning backyard views and a walkout to your private outdoor retreat. Retreat to the primary bedroom where you'll find a relaxing space with its own ensuite bathroom. Continuing on the main floor you'll find two additional bedrooms, a main bathroom, and convenient top-floor laundry. The basement offers endless potential, offering a head start on renovations and a roughed-in bathroom, perfect for you to customize to your needs. Step outside to your backyard oasis, complete with a fenced yard, elevated deck, and a gazebo - the perfect space for summer nights. Don't miss the opportunity to make this incredible bungalow your own. **EXTRAS** Generac Generator (id:38604)
Property Details
| MLS® Number | X11943369 |
| Property Type | Single Family |
| Community Name | Norwich Town |
| Features | Paved Yard |
| Parking Space Total | 2 |
| Structure | Patio(s) |
Building
| Bathroom Total | 2 |
| Bedrooms Above Ground | 3 |
| Bedrooms Total | 3 |
| Appliances | Water Softener, Dishwasher, Dryer, Refrigerator, Stove, Washer |
| Architectural Style | Bungalow |
| Basement Development | Unfinished |
| Basement Type | Full (unfinished) |
| Construction Style Attachment | Semi-detached |
| Cooling Type | Central Air Conditioning |
| Exterior Finish | Brick |
| Foundation Type | Poured Concrete |
| Heating Fuel | Natural Gas |
| Heating Type | Forced Air |
| Stories Total | 1 |
| Type | House |
| Utility Water | Municipal Water |
Parking
| Attached Garage |
Land
| Acreage | No |
| Landscape Features | Landscaped |
| Sewer | Sanitary Sewer |
| Size Depth | 118 Ft |
| Size Frontage | 37 Ft |
| Size Irregular | 37 X 118 Ft |
| Size Total Text | 37 X 118 Ft |
| Zoning Description | R |
Rooms
| Level | Type | Length | Width | Dimensions |
|---|---|---|---|---|
| Main Level | Living Room | 5.7 m | 5.07 m | 5.7 m x 5.07 m |
| Main Level | Kitchen | 5.7 m | 3 m | 5.7 m x 3 m |
| Main Level | Bedroom | 4.39 m | 3.4 m | 4.39 m x 3.4 m |
| Main Level | Bedroom 2 | 3.36 m | 3.34 m | 3.36 m x 3.34 m |
| Main Level | Bedroom 3 | 3.04 m | 3.4 m | 3.04 m x 3.4 m |
| Main Level | Bathroom | 3.37 m | 1.57 m | 3.37 m x 1.57 m |
| Main Level | Laundry Room | 3.4 m | 1.65 m | 3.4 m x 1.65 m |
| Main Level | Bathroom | 3.19 m | 1.5 m | 3.19 m x 1.5 m |
Utilities
| Cable | Installed |
| Sewer | Installed |
https://www.realtor.ca/real-estate/27848783/110-poldon-drive-norwich-norwich-town-norwich-town
Contact Us
Contact us for more information

Gary Overbeek
Broker of Record
www.youtube.com/embed/Gz9ei-UQVTg
1269 Commerce Way
Woodstock, Ontario N4V 0A2
(519) 619-8197





































