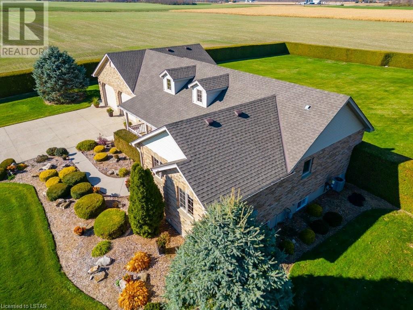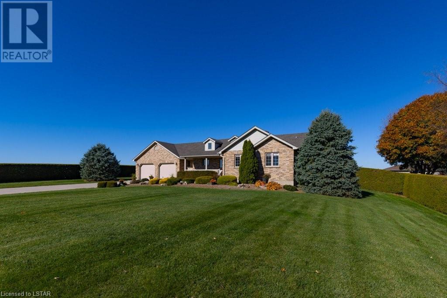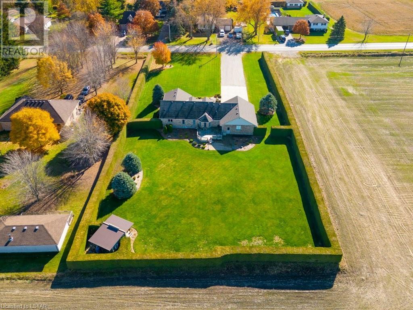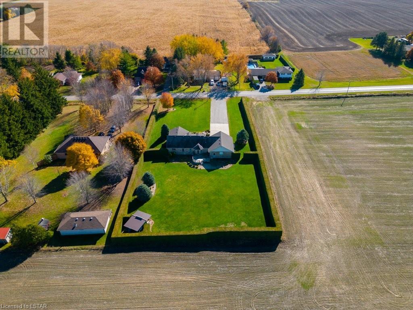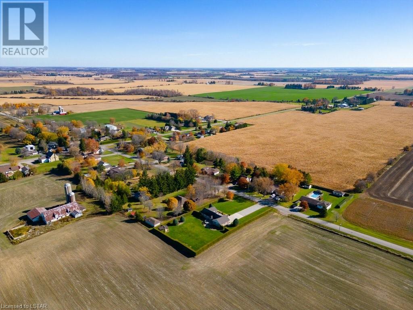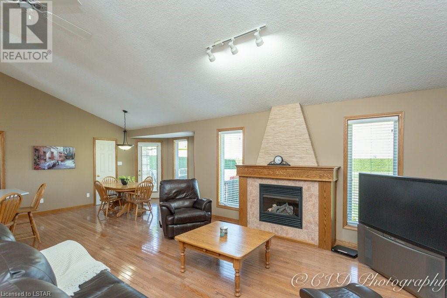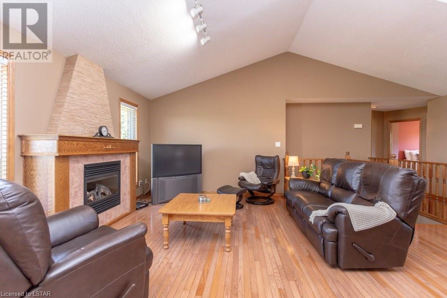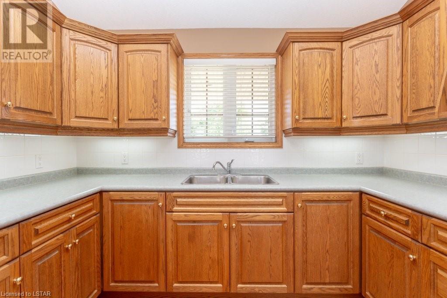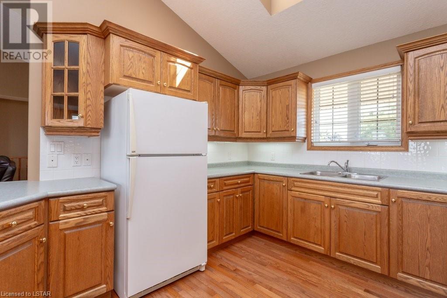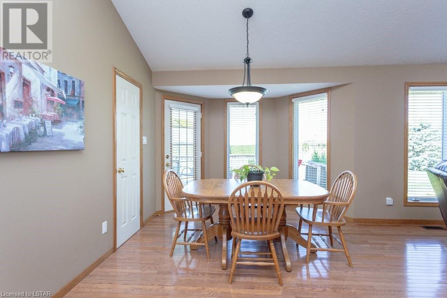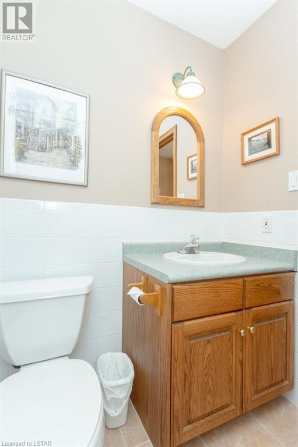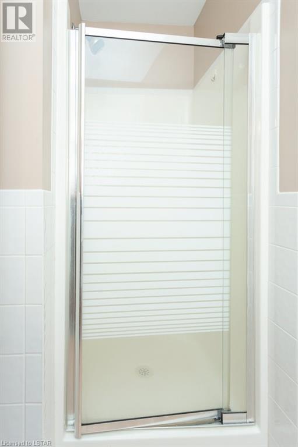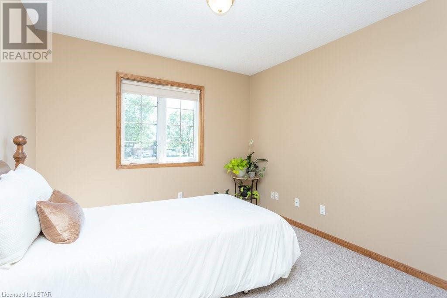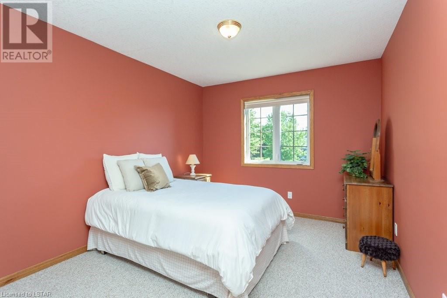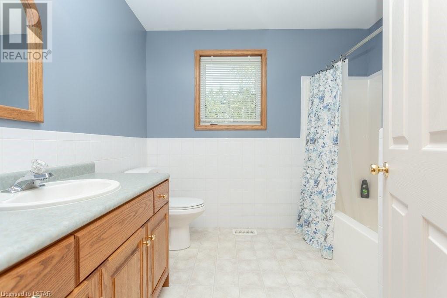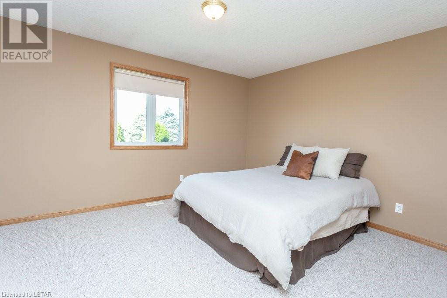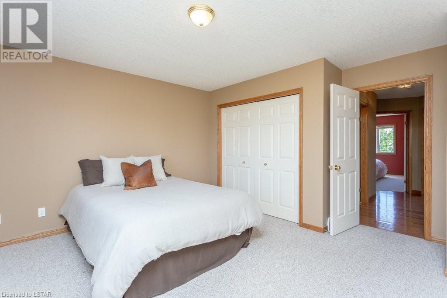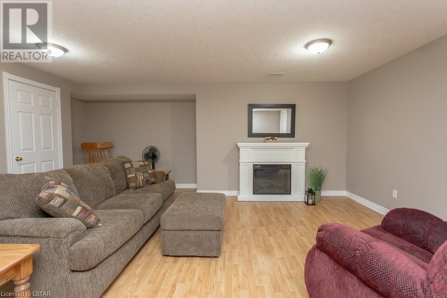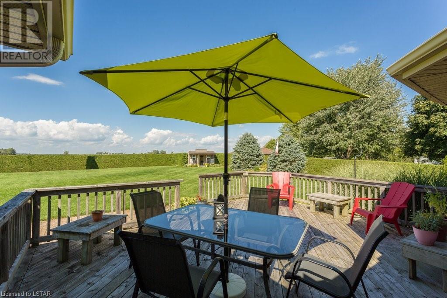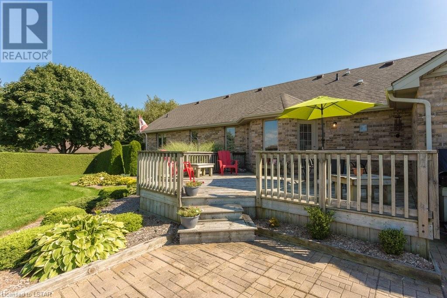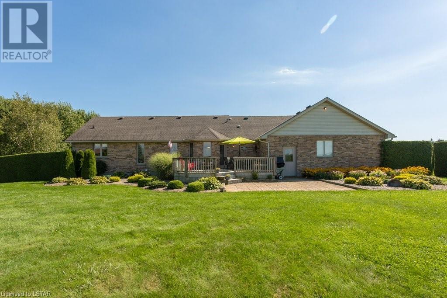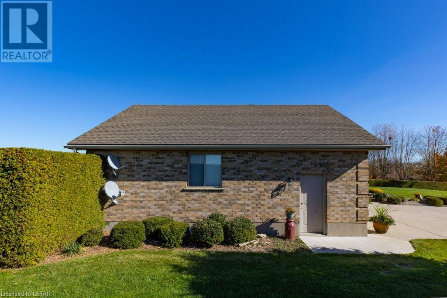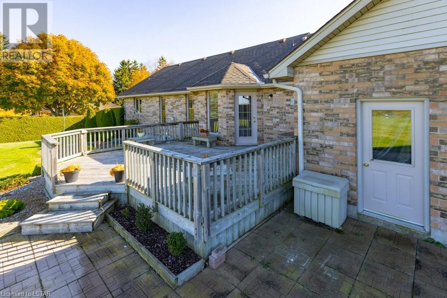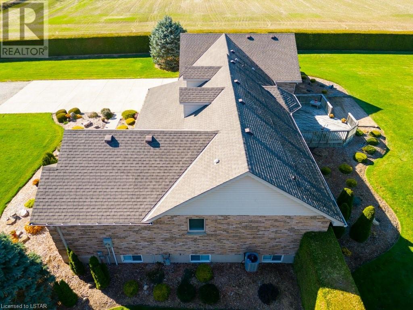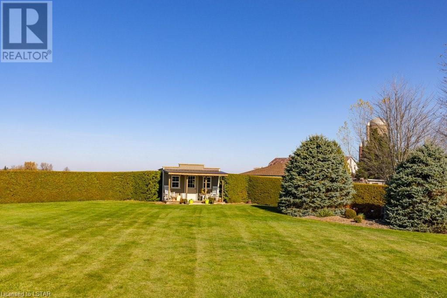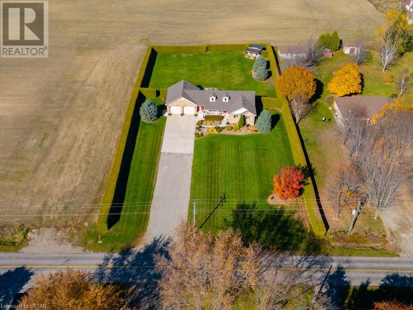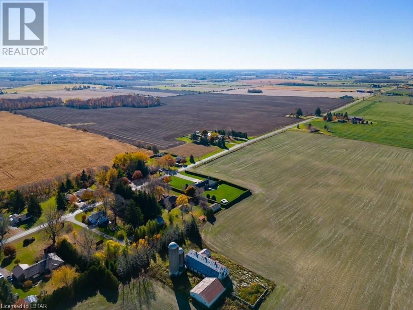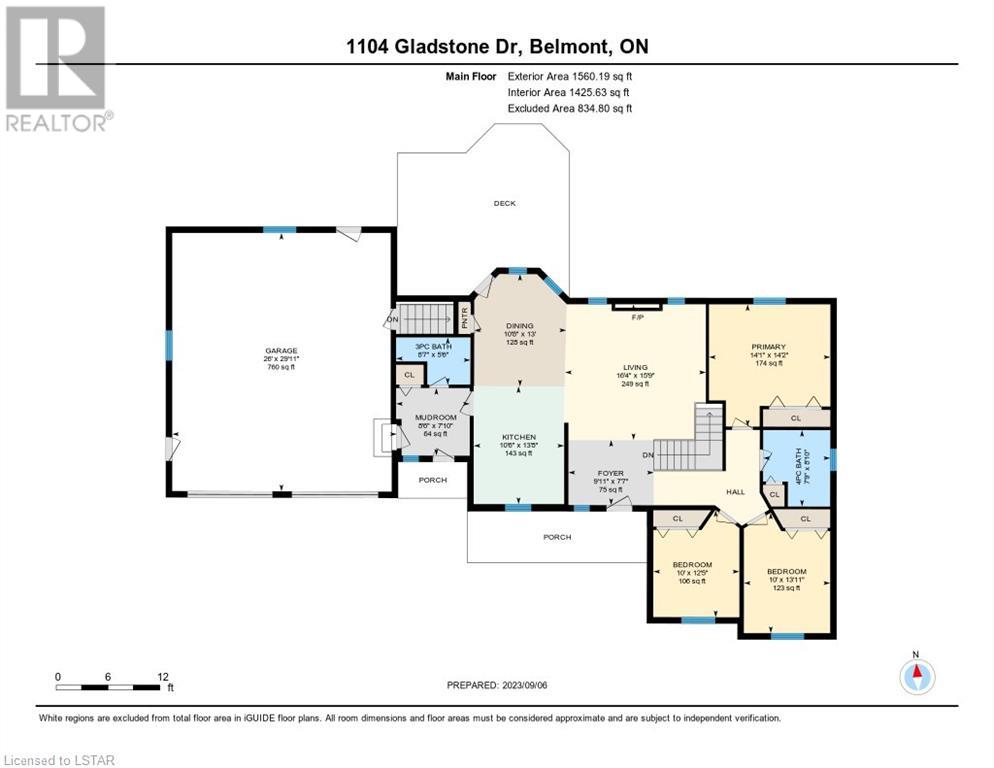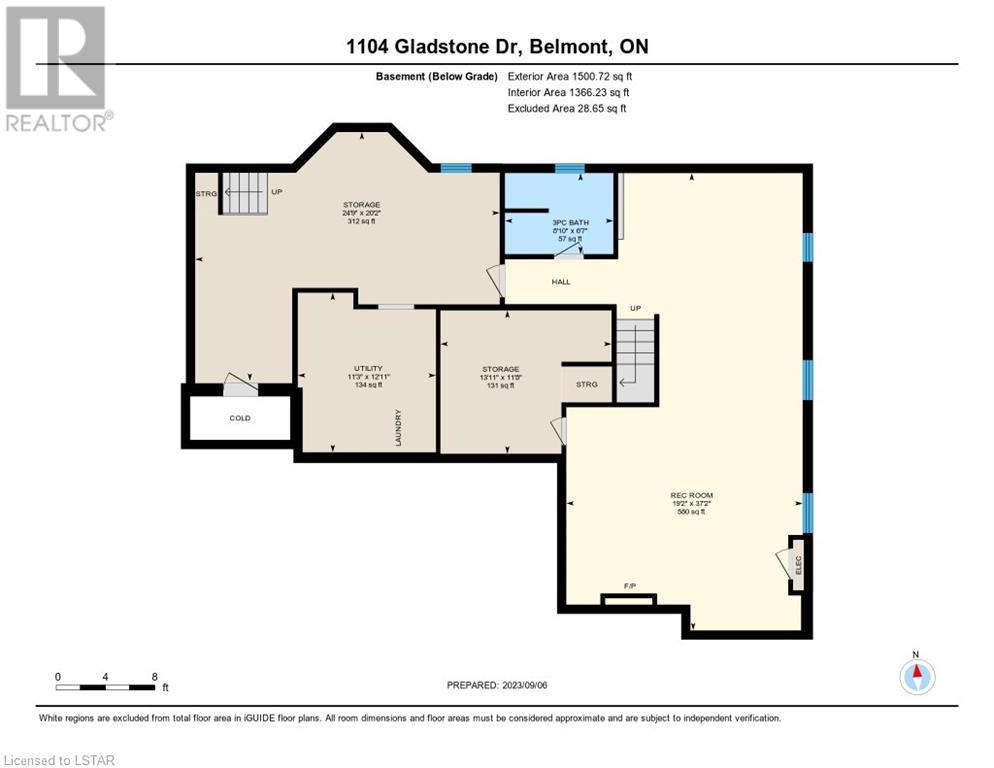1104 Gladstone Drive Dorchester, Ontario N0L 1B0
$1,228,900
First time on the market! This inviting Home & property, resting on 0.950acre is any family's dream. Located on a very quiet paved road in Gladstone backing onto Farmer's fields. This large property has enough room for all your needs. A huge pool size lot and still plenty of room to build a shop. Step through the front door and enjoy the open concept home, with hardwood throughout, a large open great room with cathedral ceilings, gas fireplace, and a spacious well appointed kitchen that has room for more than one cook! This bright kitchen overlooks the spacious dining area, surrounded by windows, and a door to access your rear deck &private yard overlooking the country side, The home features 3 bedrooms and 2 baths on the main floor. The double car garage is extra deep, features access to the basement. In the lower level you will find the 3rd bathroom, a Recreation room, with an electric fireplace, a storage room, laundry room with the Utilities. The extra long driveway is part concrete and can hold a dozen cars. Out near the back of the property is your very own private shed with hydro and a place to put your feet up! Beautiful landscaping all around the property. This meticulously maintained home is a must see! (id:38604)
Property Details
| MLS® Number | 40478682 |
| Property Type | Single Family |
| AmenitiesNearBy | Golf Nearby, Place Of Worship |
| CommunityFeatures | Quiet Area, School Bus |
| EquipmentType | None |
| Features | Crushed Stone Driveway, Country Residential, Sump Pump, Automatic Garage Door Opener |
| ParkingSpaceTotal | 12 |
| RentalEquipmentType | None |
| Structure | Shed, Porch |
Building
| BathroomTotal | 3 |
| BedroomsAboveGround | 3 |
| BedroomsTotal | 3 |
| Appliances | Dryer, Refrigerator, Stove, Water Softener, Washer, Window Coverings, Garage Door Opener |
| ArchitecturalStyle | Bungalow |
| BasementDevelopment | Partially Finished |
| BasementType | Full (partially Finished) |
| ConstructedDate | 1999 |
| ConstructionStyleAttachment | Detached |
| CoolingType | Central Air Conditioning |
| ExteriorFinish | Aluminum Siding, Brick, Concrete |
| FireProtection | Smoke Detectors |
| FireplaceFuel | Electric |
| FireplacePresent | Yes |
| FireplaceTotal | 2 |
| FireplaceType | Other - See Remarks |
| Fixture | Ceiling Fans |
| FoundationType | Poured Concrete |
| HeatingFuel | Natural Gas |
| HeatingType | Forced Air |
| StoriesTotal | 1 |
| SizeInterior | 2879.2300 |
| Type | House |
| UtilityWater | Well |
Parking
| Attached Garage |
Land
| AccessType | Road Access, Highway Access |
| Acreage | No |
| LandAmenities | Golf Nearby, Place Of Worship |
| LandscapeFeatures | Landscaped |
| SizeDepth | 291 Ft |
| SizeFrontage | 144 Ft |
| SizeIrregular | 0.95 |
| SizeTotal | 0.95 Ac|1/2 - 1.99 Acres |
| SizeTotalText | 0.95 Ac|1/2 - 1.99 Acres |
| ZoningDescription | Hr |
Rooms
| Level | Type | Length | Width | Dimensions |
|---|---|---|---|---|
| Basement | Utility Room | 12'11'' x 11'3'' | ||
| Basement | Storage | 11'8'' x 13'11'' | ||
| Basement | Storage | 20'2'' x 24'9'' | ||
| Basement | Recreation Room | 37'2'' x 19'2'' | ||
| Basement | 3pc Bathroom | 6'7'' x 8'10'' | ||
| Main Level | Primary Bedroom | 14'2'' x 14'1'' | ||
| Main Level | Mud Room | 7'10'' x 8'6'' | ||
| Main Level | Living Room | 15'9'' x 16'4'' | ||
| Main Level | Kitchen | 13'8'' x 10'6'' | ||
| Main Level | Foyer | 7'7'' x 9'11'' | ||
| Main Level | Dining Room | 13'0'' x 10'8'' | ||
| Main Level | Bedroom | 12'5'' x 10'0'' | ||
| Main Level | Bedroom | 13'11'' x 10'0'' | ||
| Main Level | 4pc Bathroom | 8'10'' x 7'9'' | ||
| Main Level | 3pc Bathroom | 5'6'' x 8'7'' |
Utilities
| Electricity | Available |
| Natural Gas | Available |
| Telephone | Available |
https://www.realtor.ca/real-estate/26024995/1104-gladstone-drive-dorchester
Interested?
Contact us for more information




