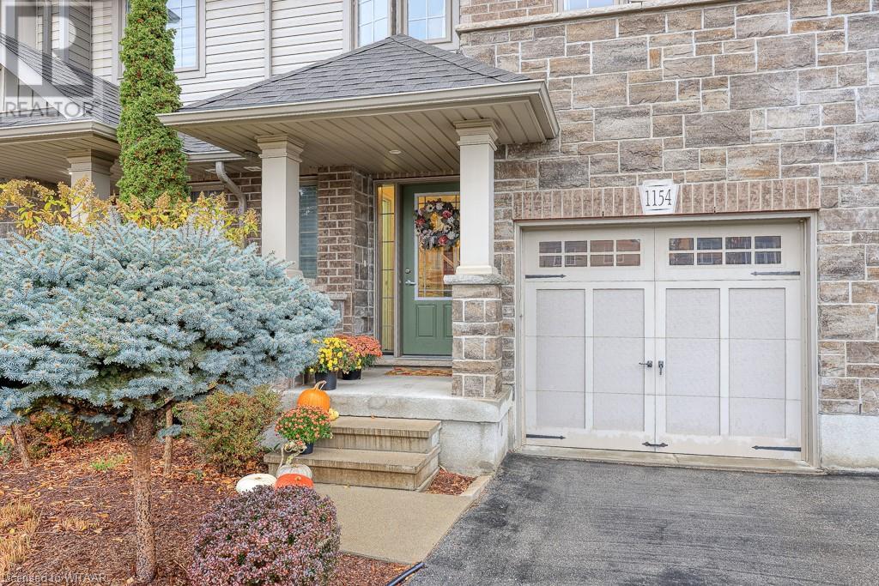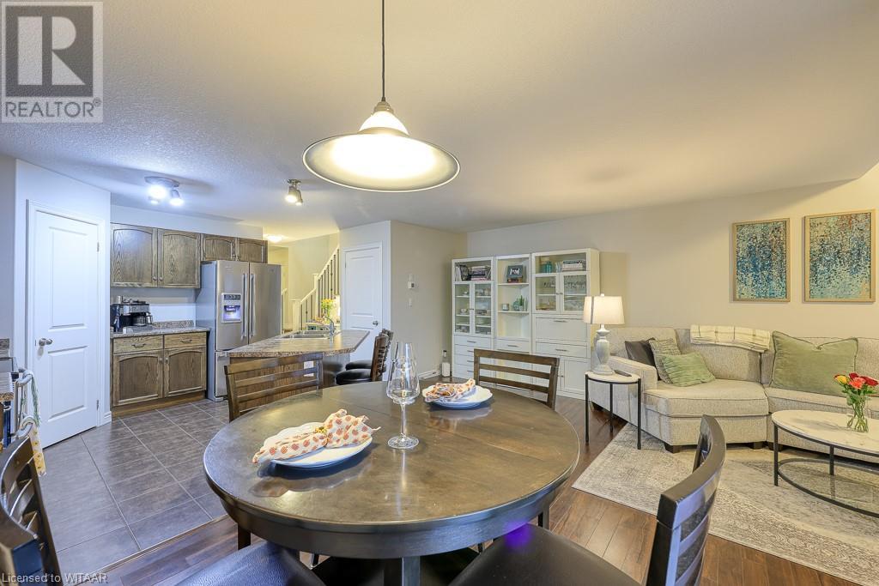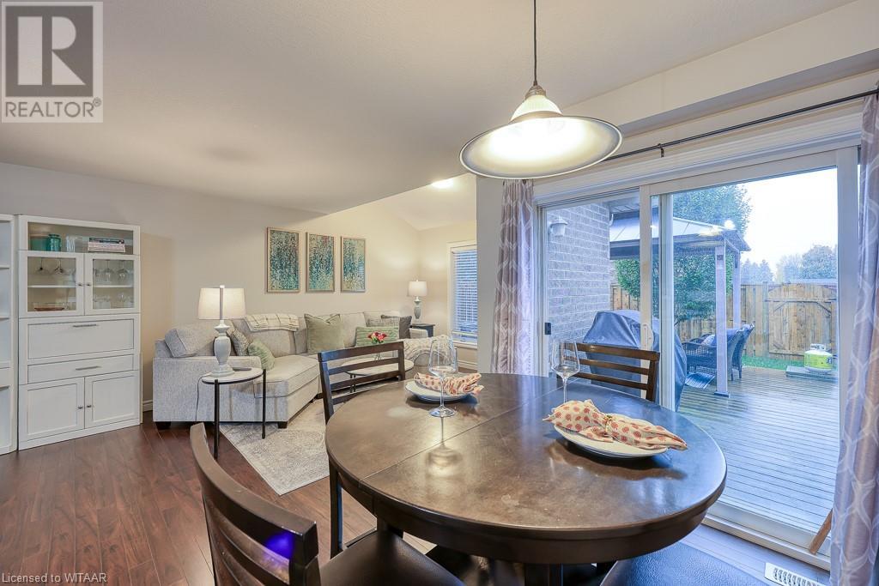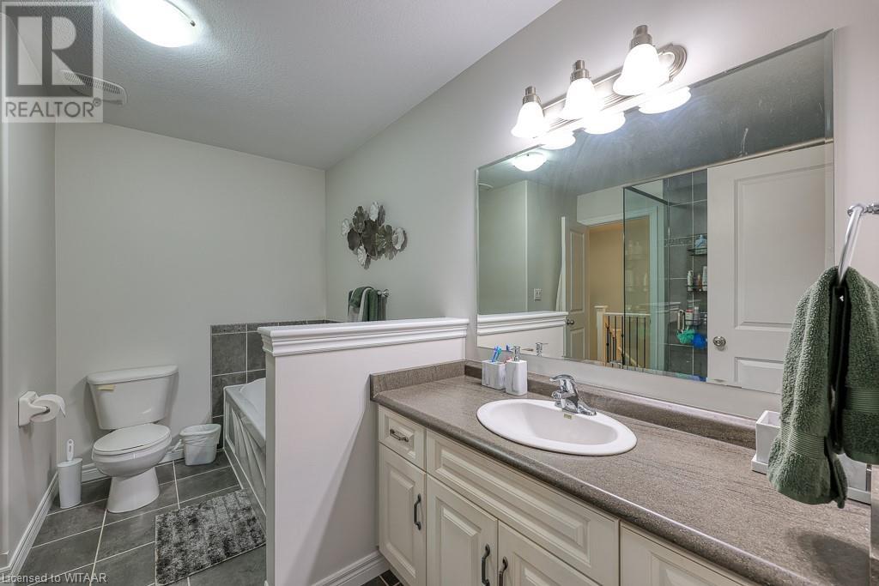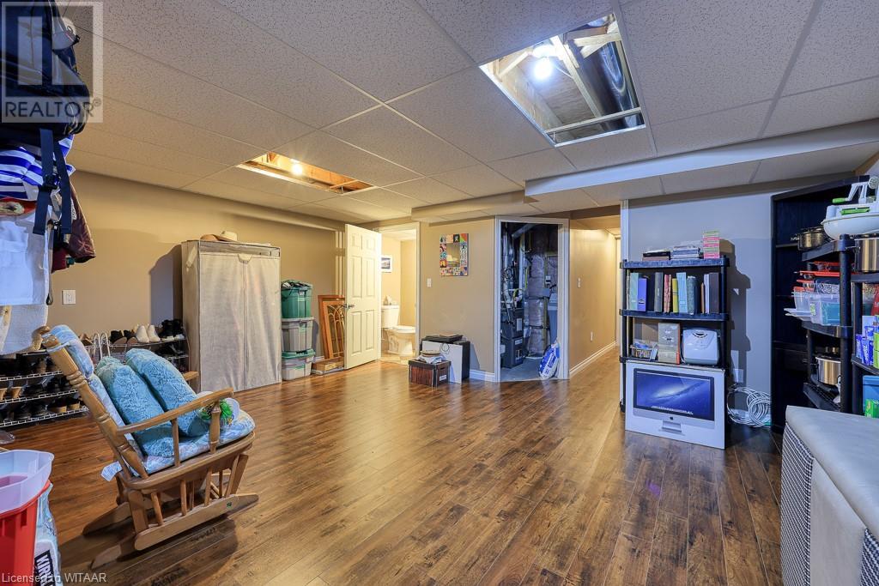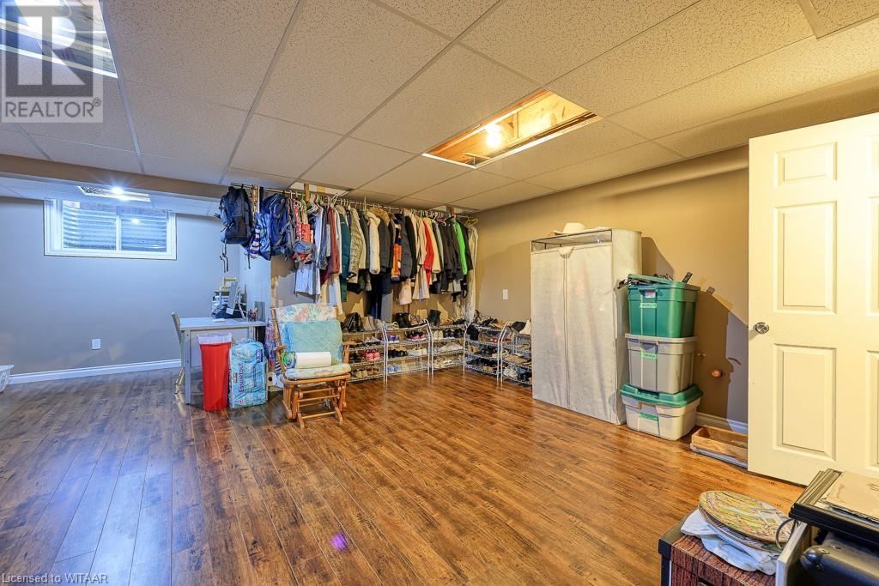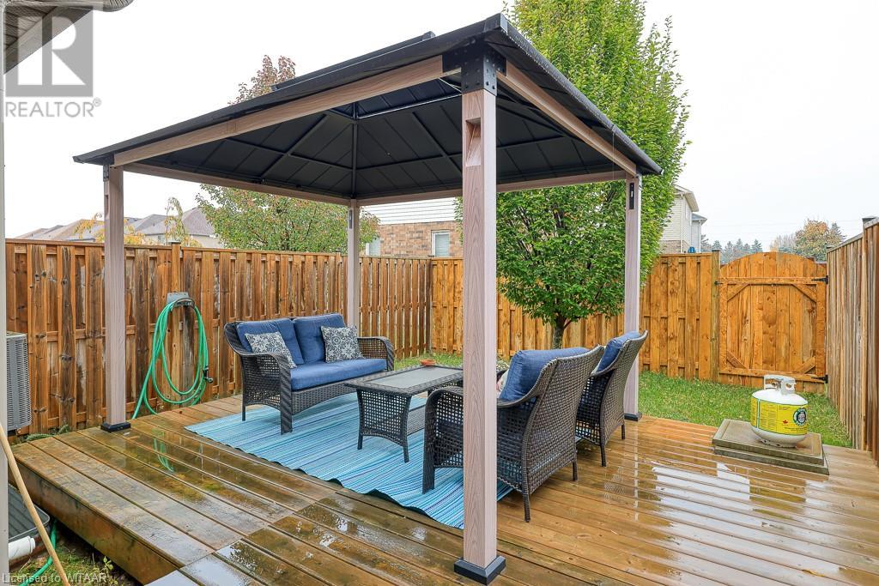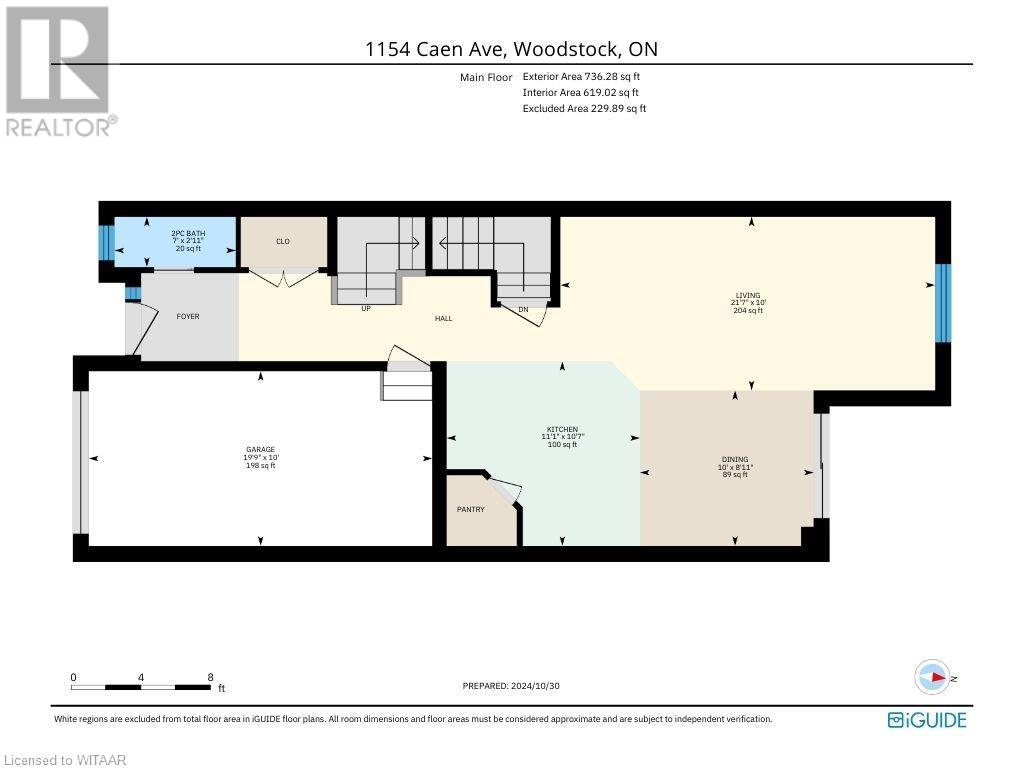1154 Caen Avenue Woodstock, Ontario N4T 0G3
$699,000
LOCATION, LOCATION, LOCATION!! Welcome to this charming, contemporary impeccably well maintained 2-story row house located in one of north Woodstocks most sought after neighbourhoods ! Just 11 years young, this inviting home features 3 spacious bedrooms and 3 baths, perfectly designed for a contemporary living lifestyle. Inside, you’ll find a bright and open floor plan, ideal for both relaxing and entertaining. Step through the patio doors conveniently located off of the dining room onto a spacious deck that effortlessly blends outdoor charm with comfort. Complete with a stunning gazebo (2023) this is a perfect extension for quiet mornings or cozy evenings for conversation or relaxation. The single-car attached garage offers convenience, while the low-maintenance outdoor space is perfect for the young professional or busy family. Close to schools, shopping, parks, trails, Toyota and 401/403 access this home offers the ideal blend of urban and outdoor living. Don’t miss the chance to make this delightful property your new home! (id:38604)
Property Details
| MLS® Number | 40671072 |
| Property Type | Single Family |
| AmenitiesNearBy | Park, Place Of Worship, Playground, Public Transit, Schools, Shopping |
| CommunicationType | High Speed Internet |
| CommunityFeatures | School Bus |
| EquipmentType | Water Heater |
| Features | Southern Exposure, Paved Driveway, Gazebo, Sump Pump, Automatic Garage Door Opener |
| ParkingSpaceTotal | 2 |
| RentalEquipmentType | Water Heater |
| Structure | Porch |
Building
| BathroomTotal | 3 |
| BedroomsAboveGround | 3 |
| BedroomsTotal | 3 |
| Appliances | Central Vacuum - Roughed In, Dishwasher, Dryer, Refrigerator, Stove, Water Softener, Washer, Microwave Built-in, Window Coverings |
| ArchitecturalStyle | 2 Level |
| BasementDevelopment | Partially Finished |
| BasementType | Full (partially Finished) |
| ConstructionStyleAttachment | Attached |
| CoolingType | Central Air Conditioning |
| ExteriorFinish | Brick, Vinyl Siding |
| FireProtection | Smoke Detectors |
| FoundationType | Poured Concrete |
| HalfBathTotal | 1 |
| HeatingFuel | Natural Gas |
| HeatingType | Forced Air |
| StoriesTotal | 2 |
| SizeInterior | 1738.15 Sqft |
| Type | Row / Townhouse |
| UtilityWater | Municipal Water |
Parking
| Attached Garage |
Land
| AccessType | Road Access, Highway Access |
| Acreage | No |
| LandAmenities | Park, Place Of Worship, Playground, Public Transit, Schools, Shopping |
| LandscapeFeatures | Landscaped |
| Sewer | Municipal Sewage System |
| SizeDepth | 105 Ft |
| SizeFrontage | 20 Ft |
| SizeTotalText | Under 1/2 Acre |
| ZoningDescription | R3-14 |
Rooms
| Level | Type | Length | Width | Dimensions |
|---|---|---|---|---|
| Second Level | 4pc Bathroom | Measurements not available | ||
| Second Level | Bedroom | 16'4'' x 9'3'' | ||
| Second Level | Bedroom | 12'9'' x 9'4'' | ||
| Second Level | Primary Bedroom | 17'6'' x 16'8'' | ||
| Basement | Storage | 12'2'' x 8'0'' | ||
| Basement | Utility Room | 6'1'' x 4'11'' | ||
| Basement | 3pc Bathroom | Measurements not available | ||
| Basement | Recreation Room | 21'4'' x 18'3'' | ||
| Main Level | 2pc Bathroom | Measurements not available | ||
| Main Level | Living Room | 21'7'' x 10'0'' | ||
| Main Level | Dining Room | 10'0'' x 8'11'' | ||
| Main Level | Kitchen | 11'1'' x 10'7'' |
Utilities
| Cable | Available |
| Natural Gas | Available |
| Telephone | Available |
https://www.realtor.ca/real-estate/27597802/1154-caen-avenue-woodstock
Interested?
Contact us for more information
Bonnita Vanderklooster
Salesperson
865 Dundas Street
Woodstock, Ontario N4S 1G8


