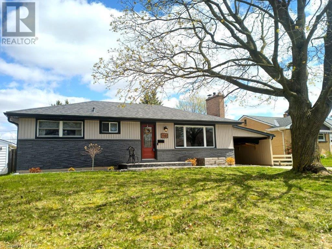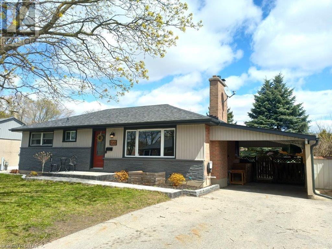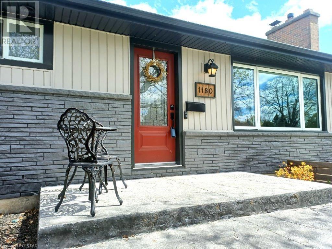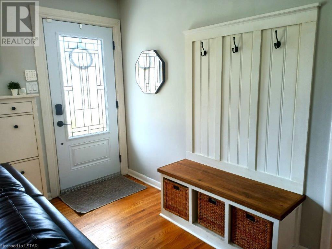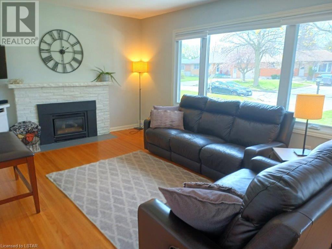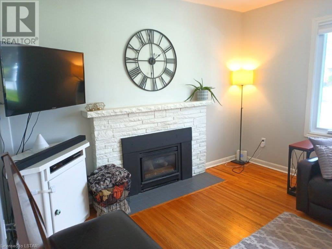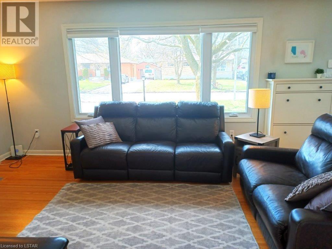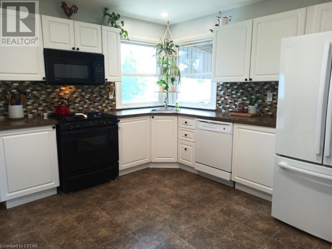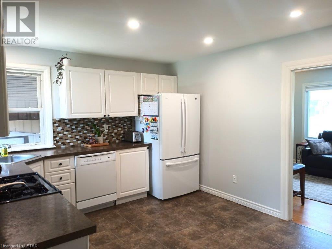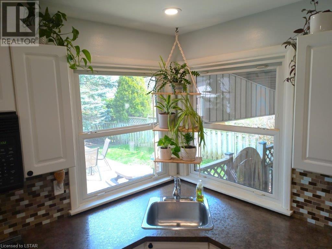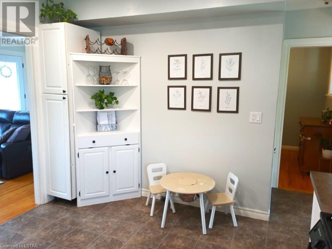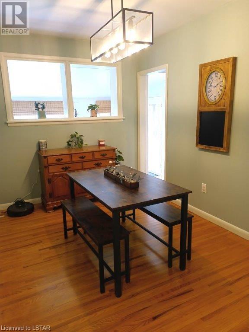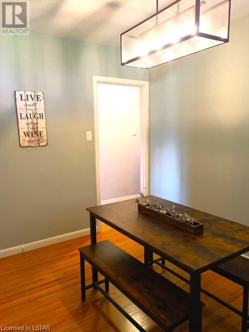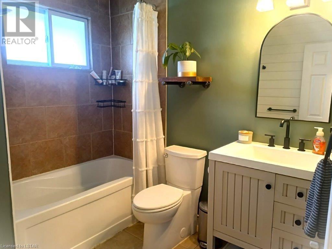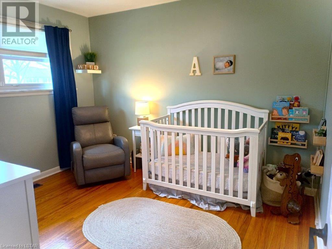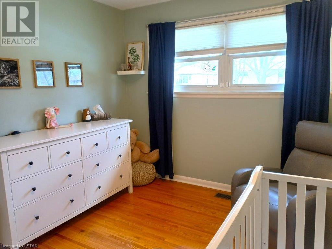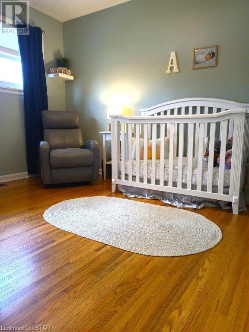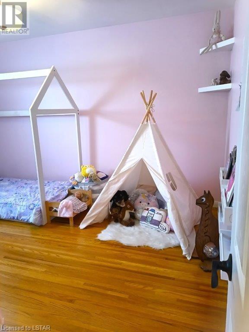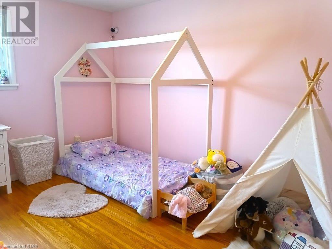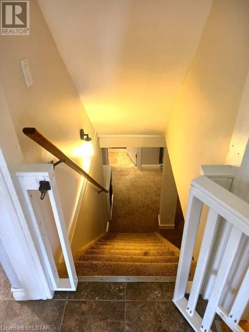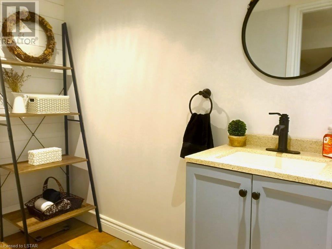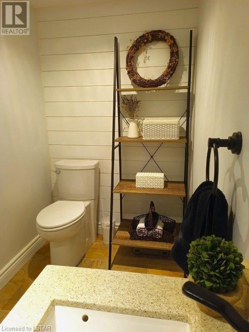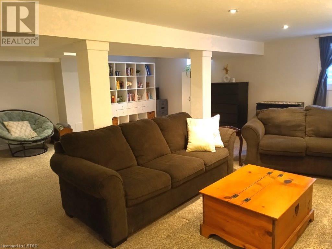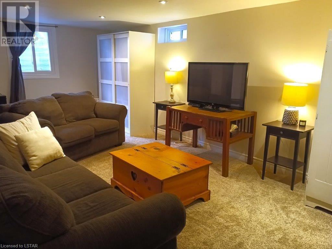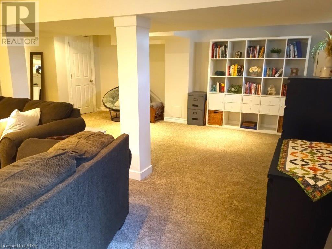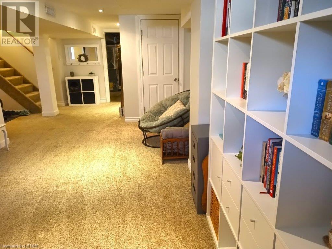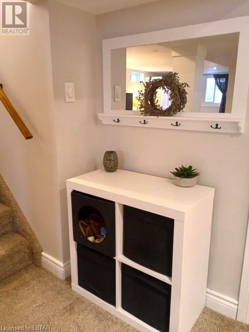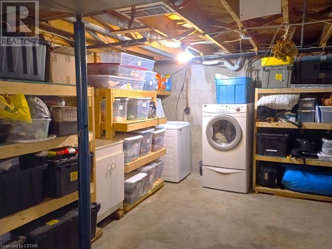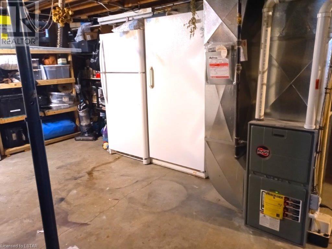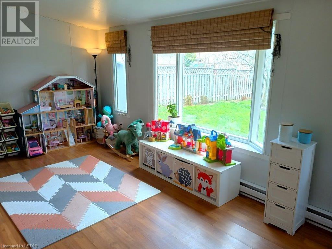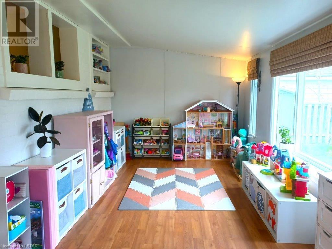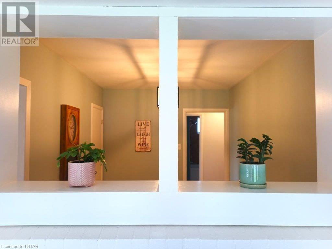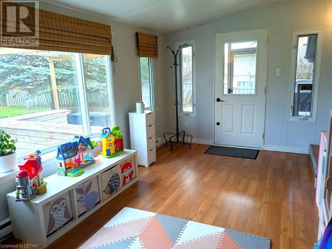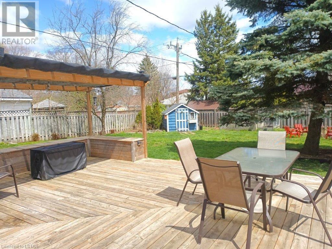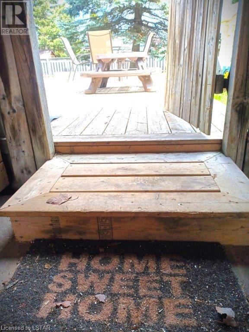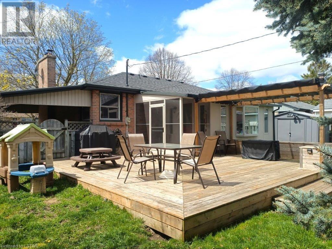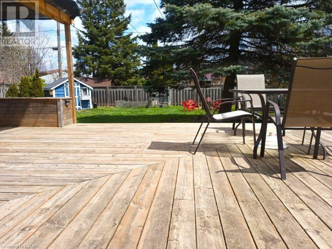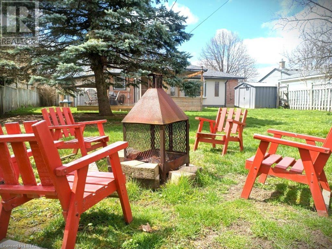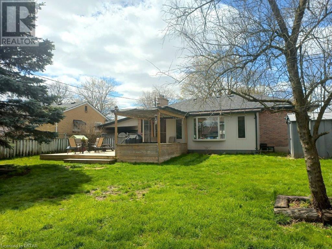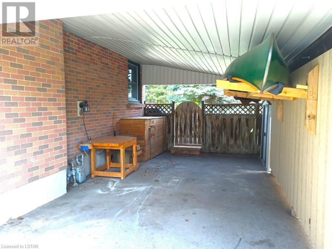1180 Farnsborough Crescent London, Ontario N5V 2L6
$589,700
Don't lift a finger, just move right in! All the work's been done in this solid brick bungalow on a large private lot walking distance to Fanshawe College. Functional, affordable, and versatile, this property is equally appealing to the growing family and the savvy investor. You'll appreciate modern touches like a fresh, maintenance-free exterior, newer shingles, updated windows, breaker panel, and newer furnace. The addition of a four-season sunroom affords many possibilities and provides convenient access to the finished basement. Great in-law suite potential! Enjoy quiet afternoons on your private sundeck in the fully fenced backyard (perfect for kids and pets!) or take your time exploring the neighbourhood, just around the corner from Stronach Community Centre, public transit, schools, groceries, restaurants, and entertainment. Isn't this the one you've been waiting for? (id:38604)
Property Details
| MLS® Number | 40575626 |
| Property Type | Single Family |
| AmenitiesNearBy | Airport, Hospital, Park, Place Of Worship, Playground, Public Transit, Schools, Shopping |
| CommunicationType | High Speed Internet |
| CommunityFeatures | Quiet Area, Community Centre, School Bus |
| Features | Paved Driveway |
| ParkingSpaceTotal | 4 |
| Structure | Shed |
Building
| BathroomTotal | 2 |
| BedroomsAboveGround | 3 |
| BedroomsTotal | 3 |
| Appliances | Dishwasher, Dryer, Refrigerator, Water Meter, Washer, Gas Stove(s), Hood Fan |
| ArchitecturalStyle | Bungalow |
| BasementDevelopment | Partially Finished |
| BasementType | Full (partially Finished) |
| ConstructionStyleAttachment | Detached |
| CoolingType | Central Air Conditioning |
| ExteriorFinish | Brick, Vinyl Siding |
| FireProtection | Smoke Detectors |
| FireplacePresent | Yes |
| FireplaceTotal | 1 |
| HalfBathTotal | 1 |
| HeatingFuel | Natural Gas |
| HeatingType | Forced Air |
| StoriesTotal | 1 |
| SizeInterior | 2100 |
| Type | House |
| UtilityWater | Municipal Water |
Parking
| Attached Garage | |
| Carport |
Land
| Acreage | No |
| FenceType | Fence |
| LandAmenities | Airport, Hospital, Park, Place Of Worship, Playground, Public Transit, Schools, Shopping |
| LandscapeFeatures | Landscaped |
| Sewer | Municipal Sewage System |
| SizeDepth | 135 Ft |
| SizeFrontage | 62 Ft |
| SizeTotalText | Under 1/2 Acre |
| ZoningDescription | R1-9 |
Rooms
| Level | Type | Length | Width | Dimensions |
|---|---|---|---|---|
| Lower Level | 2pc Bathroom | Measurements not available | ||
| Lower Level | Laundry Room | 22'2'' x 11'7'' | ||
| Lower Level | Family Room | 25'11'' x 22'2'' | ||
| Main Level | Sunroom | 18'0'' x 9'10'' | ||
| Main Level | 4pc Bathroom | Measurements not available | ||
| Main Level | Bedroom | 11'4'' x 8'0'' | ||
| Main Level | Bedroom | 11'4'' x 10'0'' | ||
| Main Level | Bedroom | 13'5'' x 11'4'' | ||
| Main Level | Eat In Kitchen | 13'1'' x 11'6'' | ||
| Main Level | Living Room | 20'6'' x 11'6'' |
Utilities
| Cable | Available |
| Electricity | Available |
| Natural Gas | Available |
| Telephone | Available |
https://www.realtor.ca/real-estate/26784221/1180-farnsborough-crescent-london
Interested?
Contact us for more information


