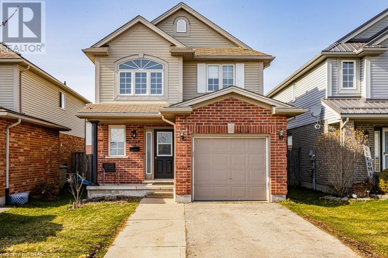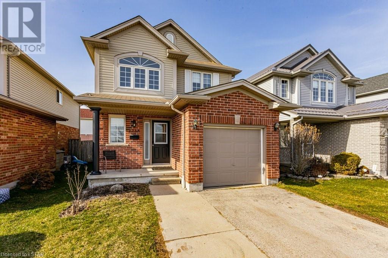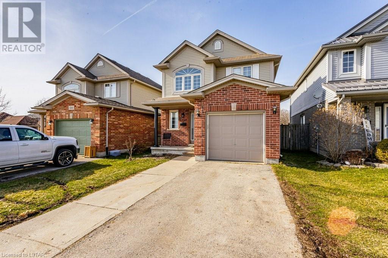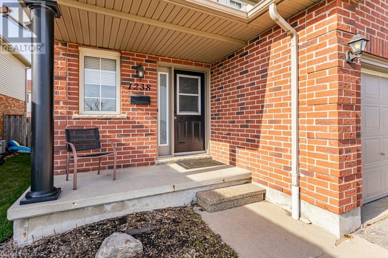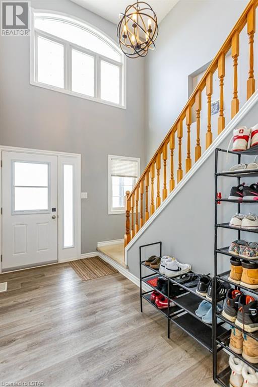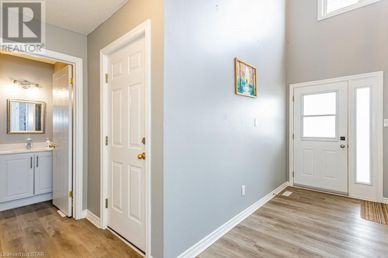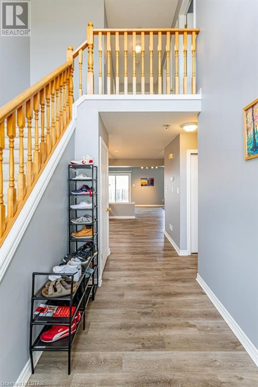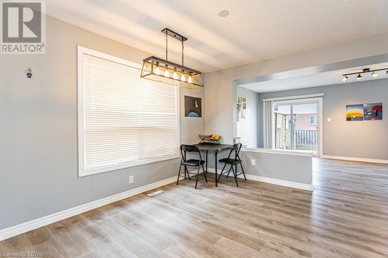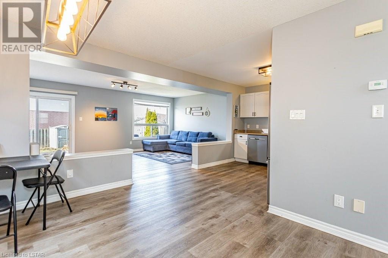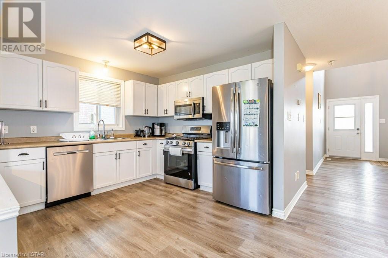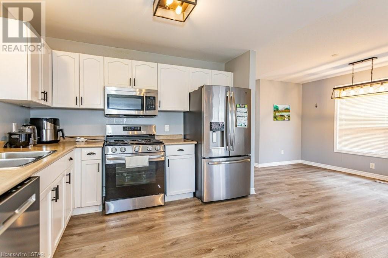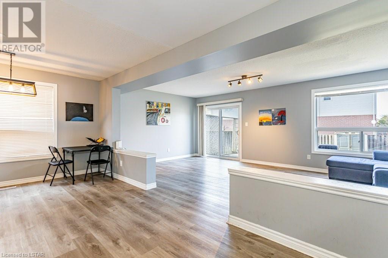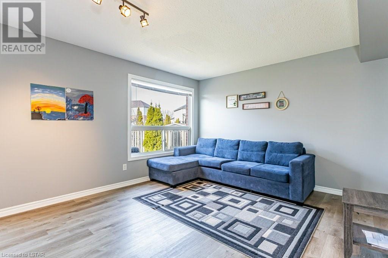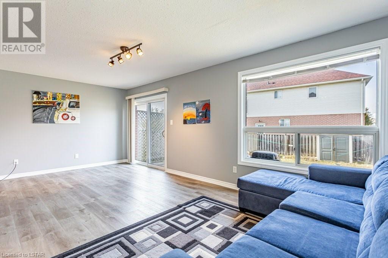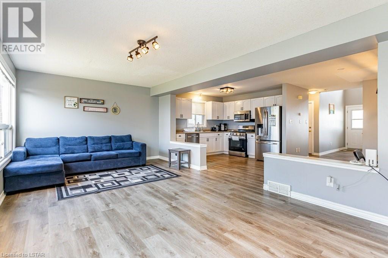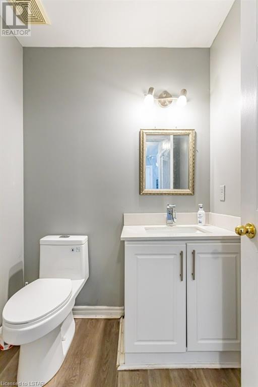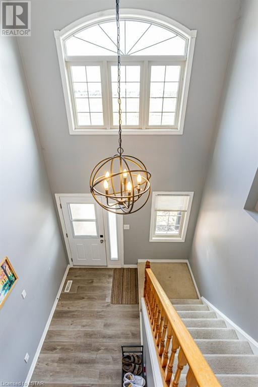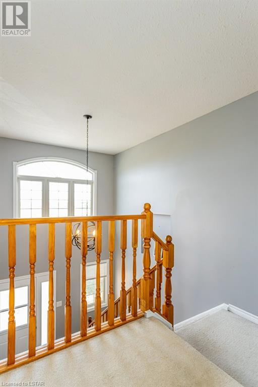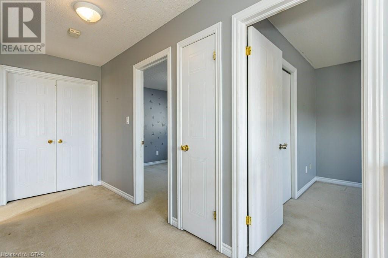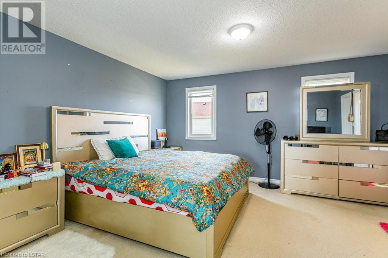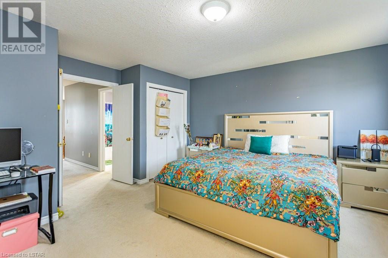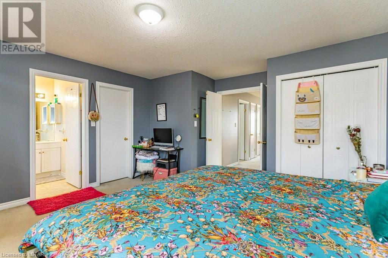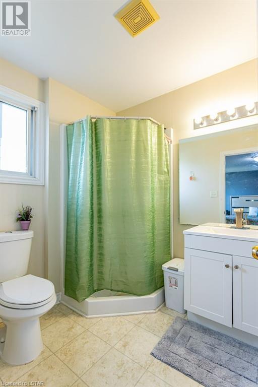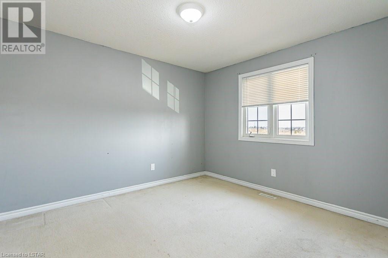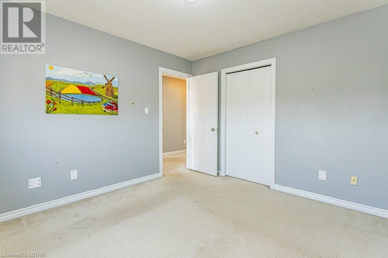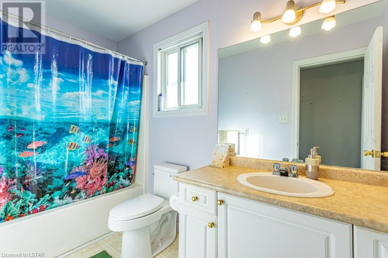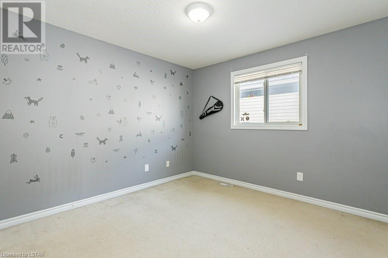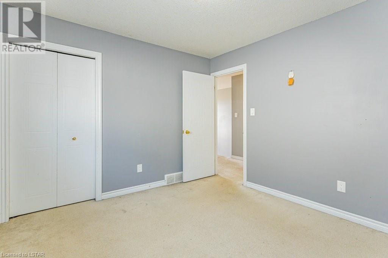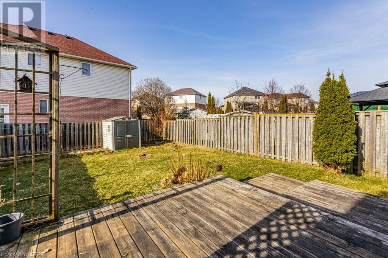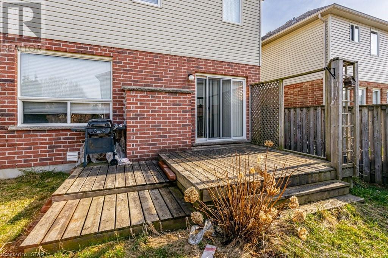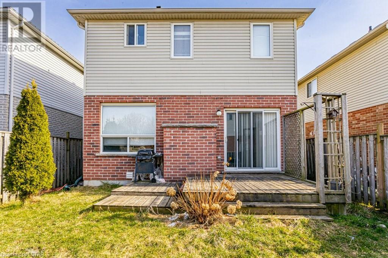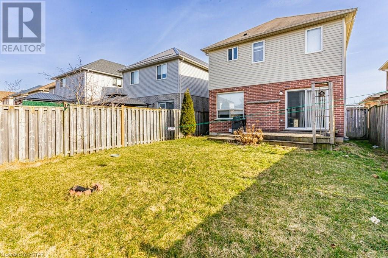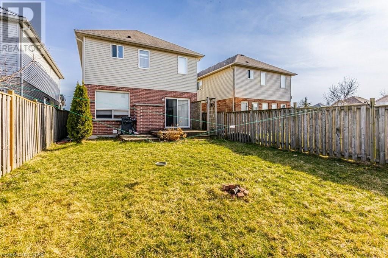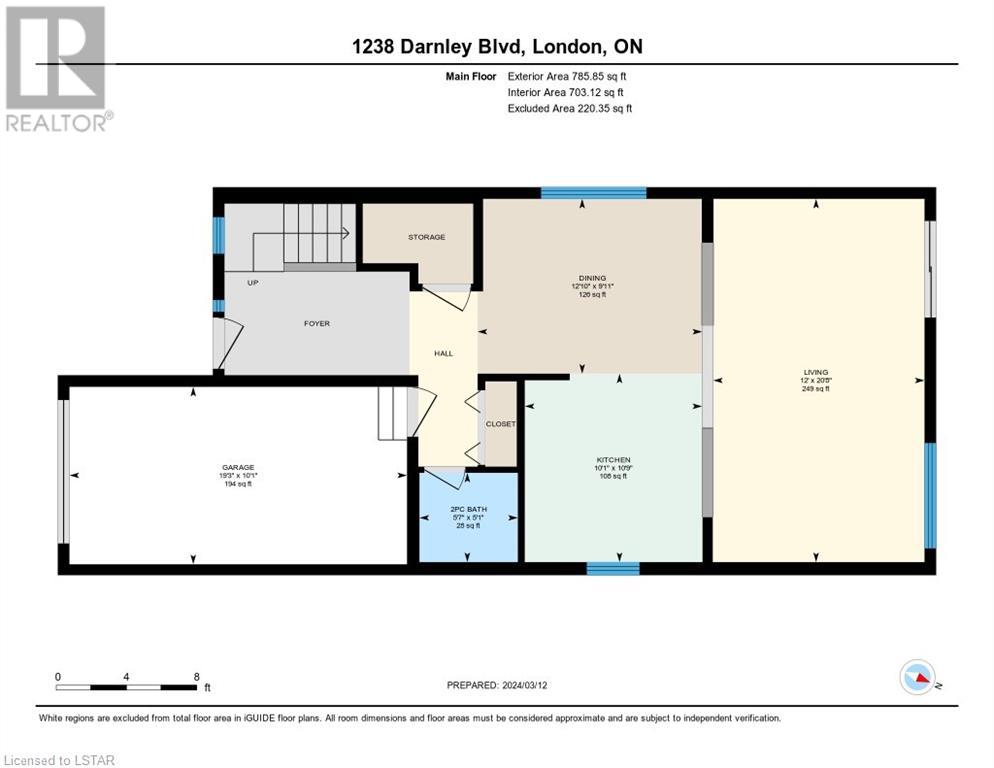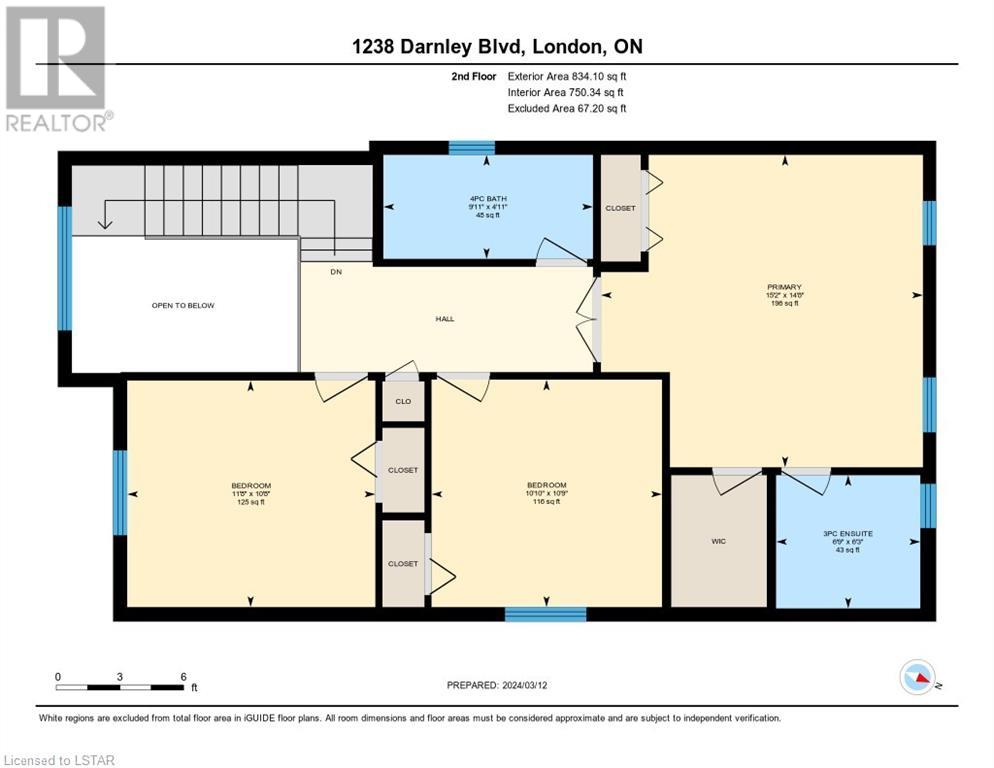1238 Darnley Boulevard London, Ontario N6M 1L1
$744,000
This Amazing Two-storey Detached Home is located in the heart of Summerside, within minutes’ drive to Hwy 401. Enjoy evening walks and a grand play area for your kids right at your front door at Meadowgate Park, which features kids play area, Soccer Fields and a Splash Pad. Cut your car expenses and driving hassles by using the Bus Stop across the street. This Home offers 3 Bedrooms above ground with 2 and half Bathrooms. It gets better! Finished Basement with 1 Bedroom, 1 Full Bathroom, Rec room and its own Kitchen. Two story Foyer makes it more spacious and relaxing with tons of light pouring in from all directions of the house. Attached Garage to make it easy in the winter and a long Backyard with Hardwood Deck for your summer entertainment. Family friendly neighborhood with easy access to Schools, Restaurants, Shopping Centre, Grocery, Banks, University and College. Call Listing Agent or Book showing to see the true value of the Property. (id:38604)
Property Details
| MLS® Number | 40554611 |
| Property Type | Single Family |
| AmenitiesNearBy | Hospital, Park, Public Transit |
| CommunicationType | High Speed Internet |
| EquipmentType | Water Heater |
| Features | Southern Exposure, Sump Pump |
| ParkingSpaceTotal | 3 |
| RentalEquipmentType | Water Heater |
Building
| BathroomTotal | 4 |
| BedroomsAboveGround | 3 |
| BedroomsBelowGround | 1 |
| BedroomsTotal | 4 |
| Appliances | Dishwasher, Dryer, Microwave, Refrigerator, Stove, Washer, Window Coverings |
| ArchitecturalStyle | 2 Level |
| BasementDevelopment | Finished |
| BasementType | Full (finished) |
| ConstructedDate | 2003 |
| ConstructionStyleAttachment | Detached |
| CoolingType | Central Air Conditioning |
| ExteriorFinish | Brick, Concrete, Vinyl Siding |
| FoundationType | Poured Concrete |
| HalfBathTotal | 1 |
| HeatingFuel | Natural Gas |
| HeatingType | Forced Air |
| StoriesTotal | 2 |
| SizeInterior | 2414 |
| Type | House |
| UtilityWater | Municipal Water |
Parking
| Attached Garage |
Land
| AccessType | Road Access, Highway Access, Highway Nearby |
| Acreage | No |
| LandAmenities | Hospital, Park, Public Transit |
| Sewer | Municipal Sewage System |
| SizeDepth | 117 Ft |
| SizeFrontage | 31 Ft |
| SizeTotalText | Under 1/2 Acre |
| ZoningDescription | R1-4(10) |
Rooms
| Level | Type | Length | Width | Dimensions |
|---|---|---|---|---|
| Second Level | 3pc Bathroom | 4'11'' x 9'11'' | ||
| Second Level | Bedroom | 10'9'' x 10'10'' | ||
| Second Level | Bedroom | 10'8'' x 11'8'' | ||
| Second Level | Full Bathroom | Measurements not available | ||
| Second Level | Primary Bedroom | 14'8'' x 15'2'' | ||
| Basement | 3pc Bathroom | Measurements not available | ||
| Basement | Bedroom | 11'4'' x 8'0'' | ||
| Basement | Kitchen/dining Room | 9'11'' x 12'10'' | ||
| Main Level | Foyer | 15'1'' x 10'0'' | ||
| Main Level | 2pc Bathroom | Measurements not available | ||
| Main Level | Kitchen | 10'9'' x 10'1'' | ||
| Main Level | Living Room | 20'8'' x 12'0'' |
Utilities
| Cable | Available |
https://www.realtor.ca/real-estate/26627528/1238-darnley-boulevard-london
Interested?
Contact us for more information


