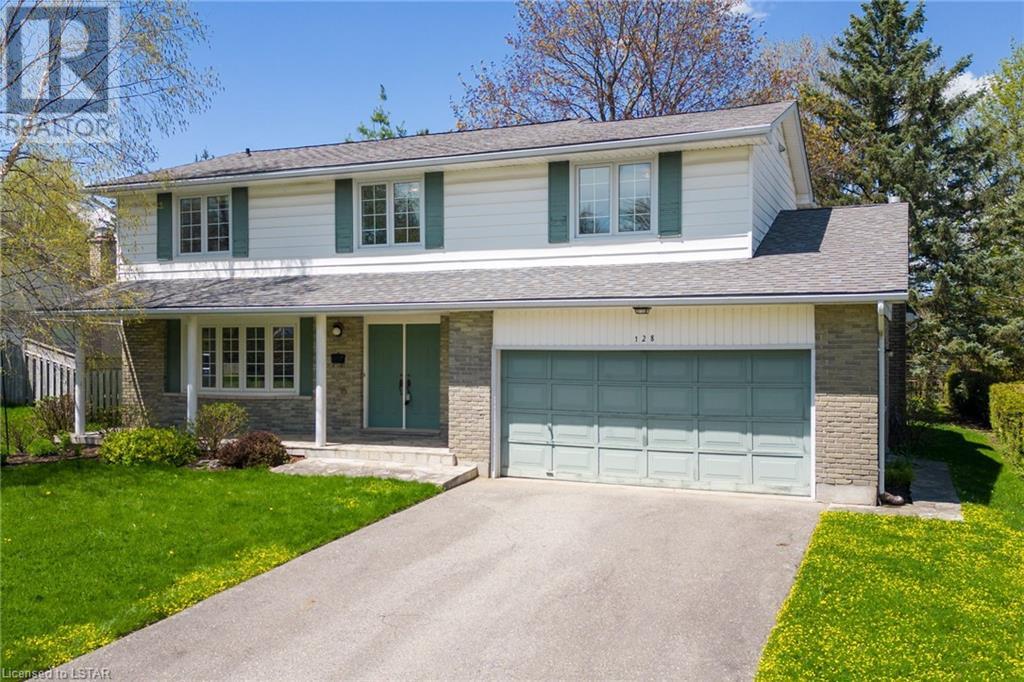128 Hillsmount Crescent London, Ontario N6K 1V5
$729,900
Located in the heart of Westmount on a mature tree-lined crescent, this well built and cared for home is ready for its new family. After entering the double front doors, there is a large living room to the left, leading into the dining room, separated by pocket doors. The spacious eat-in kitchen (also with a pocket door) is at the back of the house. Off the eating area is a main floor laundry and powder room. Next is a large family room with wood fireplace and patio doors out to the huge private back yard. Upstairs you'll find a large primary bedroom with newer ensuite bath and walk-in closet, four more bedrooms and a main bathroom, in pristine original state. The basement, which has never been finished, could be transformed into a rec room, playroom or office space. Walking distance to Westmount Public School, Saunders Secondary, Westmount Mall and close to plenty of shopping. Easy access to the 401/402 and downtown London. (id:38604)
Property Details
| MLS® Number | 40581185 |
| Property Type | Single Family |
| AmenitiesNearBy | Hospital, Place Of Worship, Playground, Public Transit, Schools, Shopping |
| CommunicationType | High Speed Internet |
| CommunityFeatures | Quiet Area, Community Centre, School Bus |
| EquipmentType | Water Heater |
| Features | Southern Exposure, Paved Driveway |
| ParkingSpaceTotal | 6 |
| RentalEquipmentType | Water Heater |
Building
| BathroomTotal | 3 |
| BedroomsAboveGround | 5 |
| BedroomsTotal | 5 |
| Appliances | Water Meter, Hood Fan, Window Coverings, Garage Door Opener |
| ArchitecturalStyle | 2 Level |
| BasementDevelopment | Unfinished |
| BasementType | Full (unfinished) |
| ConstructedDate | 1973 |
| ConstructionStyleAttachment | Detached |
| CoolingType | None |
| ExteriorFinish | Brick, Vinyl Siding |
| FireProtection | Smoke Detectors |
| FireplaceFuel | Wood |
| FireplacePresent | Yes |
| FireplaceTotal | 1 |
| FireplaceType | Other - See Remarks |
| FoundationType | Poured Concrete |
| HalfBathTotal | 1 |
| HeatingType | Forced Air, Hot Water Radiator Heat |
| StoriesTotal | 2 |
| SizeInterior | 2349 |
| Type | House |
| UtilityWater | Municipal Water |
Parking
| Attached Garage |
Land
| AccessType | Road Access, Highway Access |
| Acreage | No |
| FenceType | Fence |
| LandAmenities | Hospital, Place Of Worship, Playground, Public Transit, Schools, Shopping |
| Sewer | Municipal Sewage System |
| SizeDepth | 120 Ft |
| SizeFrontage | 75 Ft |
| SizeTotalText | Under 1/2 Acre |
| ZoningDescription | R1-7 |
Rooms
| Level | Type | Length | Width | Dimensions |
|---|---|---|---|---|
| Second Level | Full Bathroom | Measurements not available | ||
| Second Level | 4pc Bathroom | Measurements not available | ||
| Second Level | Bedroom | 11'3'' x 8'4'' | ||
| Second Level | Bedroom | 11'2'' x 10'0'' | ||
| Second Level | Bedroom | 12'2'' x 10'5'' | ||
| Second Level | Bedroom | 13'11'' x 10'0'' | ||
| Second Level | Primary Bedroom | 15'5'' x 13'8'' | ||
| Main Level | 2pc Bathroom | Measurements not available | ||
| Main Level | Family Room | 20'4'' x 13'7'' | ||
| Main Level | Laundry Room | 6'4'' x 5'11'' | ||
| Main Level | Dinette | 11'7'' x 9'3'' | ||
| Main Level | Kitchen | 13'0'' x 7'11'' | ||
| Main Level | Dining Room | 13'0'' x 10'7'' | ||
| Main Level | Living Room | 18'4'' x 12'6'' |
Utilities
| Cable | Available |
| Electricity | Available |
| Natural Gas | Available |
| Telephone | Available |
https://www.realtor.ca/real-estate/26835539/128-hillsmount-crescent-london
Interested?
Contact us for more information




















































