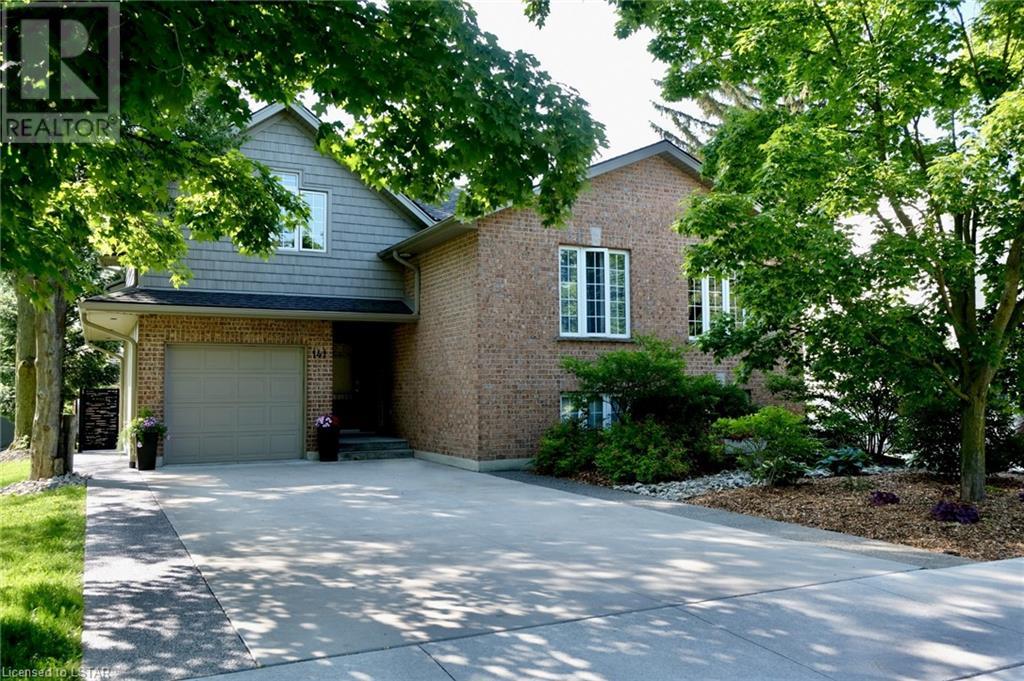5 Bedroom
3 Bathroom
1900
Fireplace
Central Air Conditioning
Landscaped
$734,900
Introduce yourself to this captivating home, located beside Mitchell Lions Park and the gentle flow of the Thames River. Surrounded by exquisite landscaping and mature trees, this residence blends the allure of nature with stylish comfort. The approach to the home is framed by a decorative aggregate pebble pathway leading to a spacious four-car concrete driveway and a single-car garage. Step inside to find a large foyer that seamlessly transitions into open and inviting living areas. On the main floor, you'll find three well-appointed bedrooms and a 4-piece bathroom. The kitchen is a highlight, featuring brand-new granite countertops and ample storage. It opens to a dining and lounging area bathed in light from large windows, offering picturesque views. The private master suite, a few steps up, is a sanctuary of peace and light, complete with a walk-in closet and a 3-piece bathroom adorned with a marble shower. The expansive basement offers versatile living space, enhanced by a gas fireplace and abundant natural light. It includes a 3-piece bathroom and a sizeable studio space, perfect for artists or hobbyists. Outdoor living is elevated with a stunning, fully covered composite deck accessible from the kitchen, ideal for relaxation or entertaining. Descend the stairs to a private, fully fenced yard that's pet and child-friendly, featuring new decorative metal and wood fencing, stamped concrete, armour stone, and a modern shed equipped with electricity. Additional storage is cleverly incorporated beneath the deck and throughout the home. Situated minutes from the heart of Mitchell, enjoy easy access to shopping and essential amenities in this charming community. (id:38604)
Property Details
|
MLS® Number
|
40578629 |
|
Property Type
|
Single Family |
|
AmenitiesNearBy
|
Golf Nearby, Park, Playground, Public Transit, Schools |
|
CommunicationType
|
High Speed Internet |
|
CommunityFeatures
|
School Bus |
|
EquipmentType
|
Water Heater |
|
Features
|
Conservation/green Belt, Sump Pump, Automatic Garage Door Opener |
|
ParkingSpaceTotal
|
5 |
|
RentalEquipmentType
|
Water Heater |
|
Structure
|
Shed, Porch |
Building
|
BathroomTotal
|
3 |
|
BedroomsAboveGround
|
4 |
|
BedroomsBelowGround
|
1 |
|
BedroomsTotal
|
5 |
|
Appliances
|
Dishwasher, Dryer, Refrigerator, Stove, Water Meter, Water Softener, Washer, Hood Fan |
|
BasementDevelopment
|
Finished |
|
BasementType
|
Full (finished) |
|
ConstructedDate
|
2004 |
|
ConstructionStyleAttachment
|
Detached |
|
CoolingType
|
Central Air Conditioning |
|
ExteriorFinish
|
Brick Veneer, Vinyl Siding |
|
FireProtection
|
Smoke Detectors |
|
FireplacePresent
|
Yes |
|
FireplaceTotal
|
1 |
|
Fixture
|
Ceiling Fans |
|
FoundationType
|
Poured Concrete |
|
HeatingFuel
|
Natural Gas |
|
SizeInterior
|
1900 |
|
Type
|
House |
|
UtilityWater
|
Municipal Water |
Parking
|
Attached Garage
|
|
|
Visitor Parking
|
|
Land
|
AccessType
|
Road Access |
|
Acreage
|
No |
|
FenceType
|
Fence |
|
LandAmenities
|
Golf Nearby, Park, Playground, Public Transit, Schools |
|
LandscapeFeatures
|
Landscaped |
|
Sewer
|
Municipal Sewage System |
|
SizeDepth
|
106 Ft |
|
SizeFrontage
|
49 Ft |
|
SizeTotalText
|
Under 1/2 Acre |
|
ZoningDescription
|
R2 |
Rooms
| Level |
Type |
Length |
Width |
Dimensions |
|
Second Level |
3pc Bathroom |
|
|
8'0'' x 7'5'' |
|
Second Level |
Primary Bedroom |
|
|
16'0'' x 14'0'' |
|
Lower Level |
3pc Bathroom |
|
|
8'0'' x 8'0'' |
|
Lower Level |
Utility Room |
|
|
15'0'' x 8'0'' |
|
Lower Level |
Bedroom |
|
|
23'0'' x 14'0'' |
|
Lower Level |
Recreation Room |
|
|
24'0'' x 23'0'' |
|
Main Level |
4pc Bathroom |
|
|
9'0'' x 9'0'' |
|
Main Level |
Bedroom |
|
|
16'0'' x 10'0'' |
|
Main Level |
Bedroom |
|
|
13'0'' x 12'0'' |
|
Main Level |
Bedroom |
|
|
10'5'' x 10'0'' |
|
Main Level |
Living Room/dining Room |
|
|
19'0'' x 12'0'' |
|
Main Level |
Kitchen |
|
|
16'0'' x 11'0'' |
Utilities
|
Electricity
|
Available |
|
Natural Gas
|
Available |
|
Telephone
|
Available |
https://www.realtor.ca/real-estate/26813052/141-nelson-street-mitchell











































