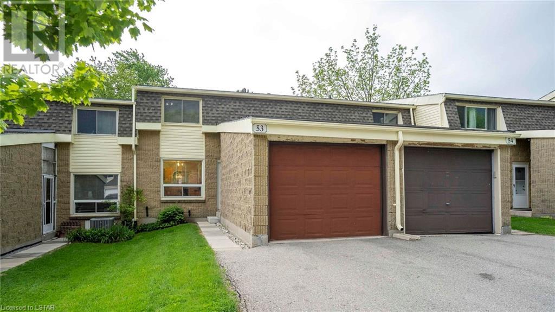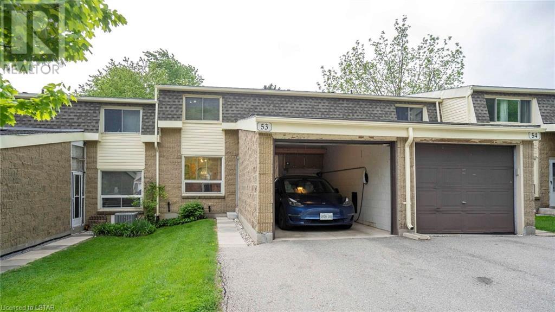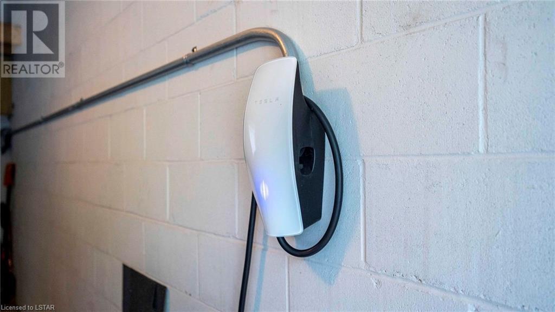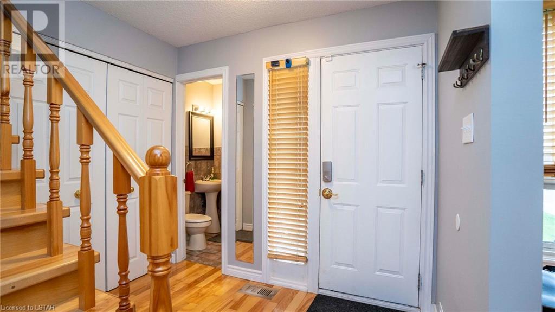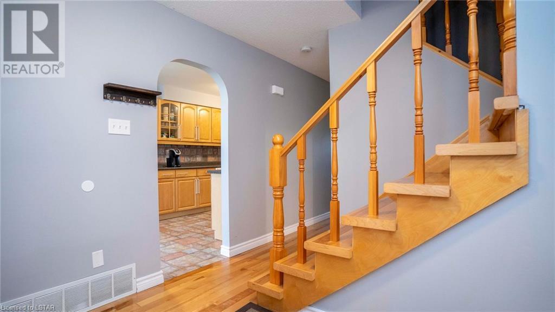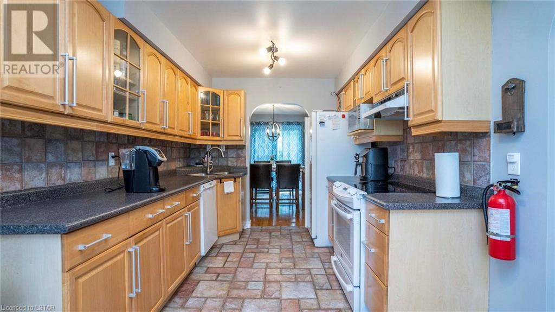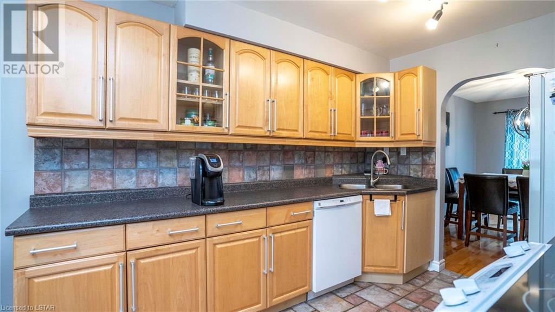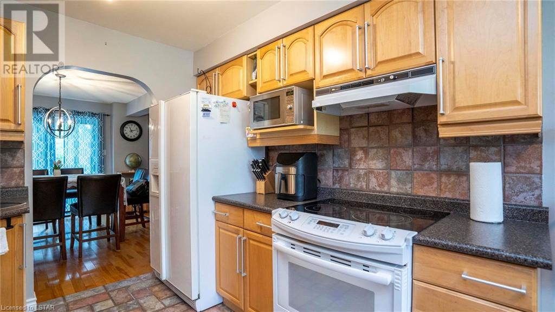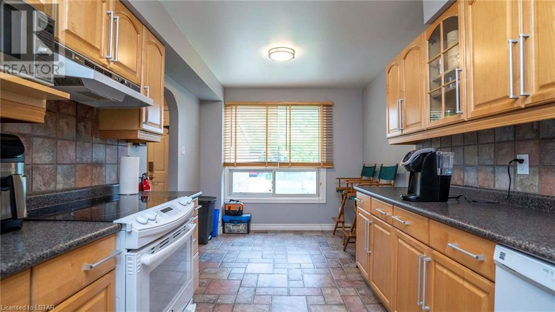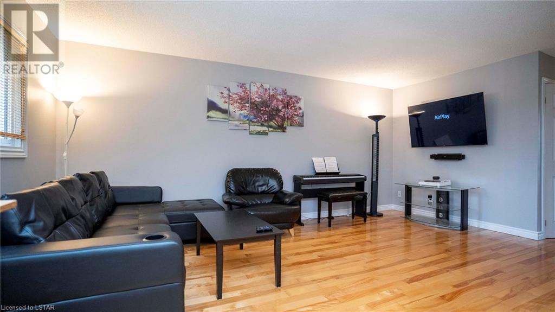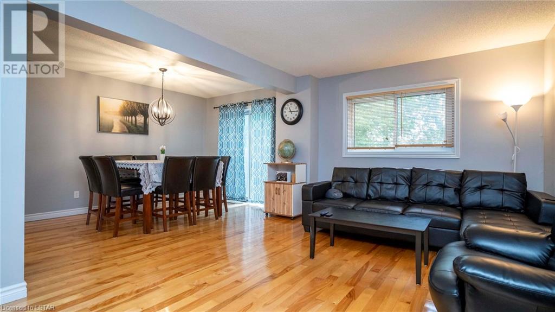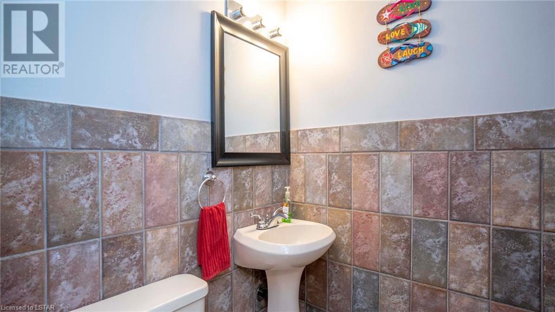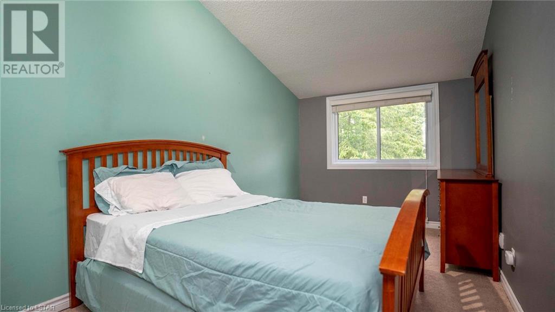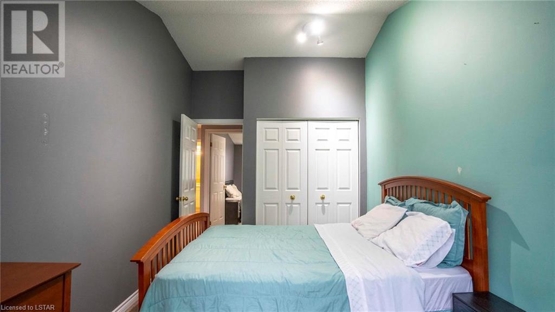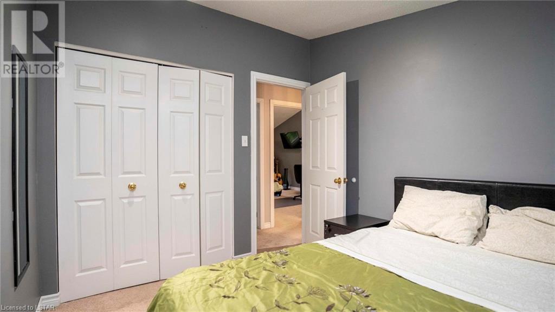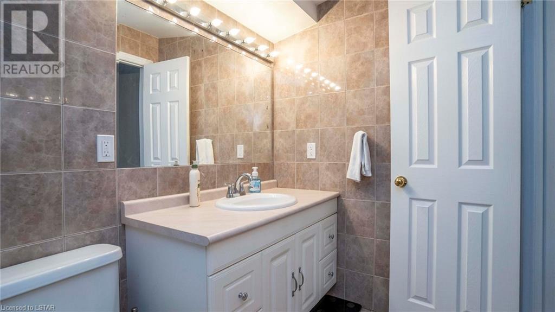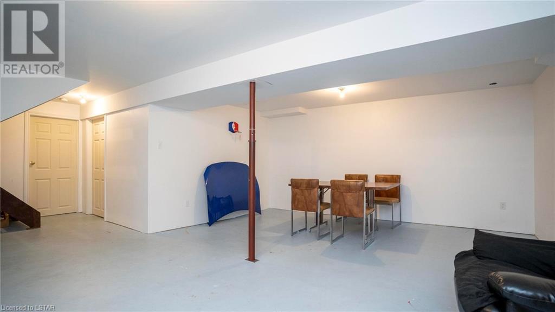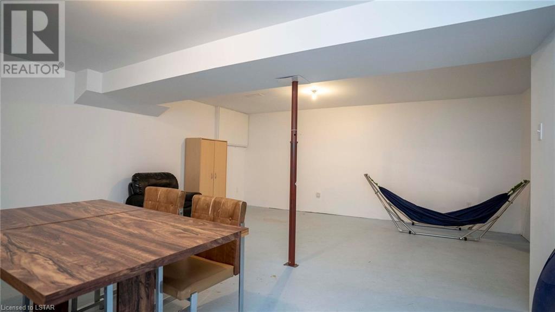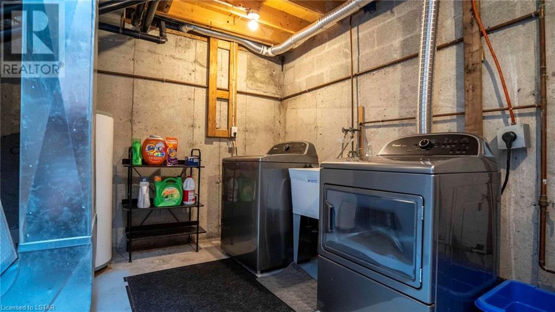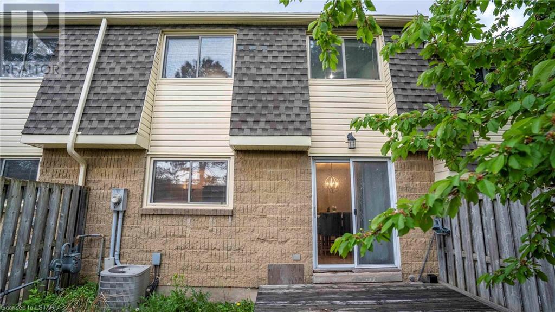1460 Limberlost Road Unit# 53 London, Ontario N6G 2C6
$2,600 MonthlyInsurance
Welcome to this lovely and well maintained townhome. Walking distance to amenities (restaurants, groceries, walk-in clinic, Shoppers Drug Mart and much more). This is a three Bedroom home with one full bath on the second floor and half bath on the main floor. The main floor offers hardwood flooring, a kitchen with a dinette area, dining room, living room and patio doors leading to a private enclosed rear yard. The home has a single detached garage with a separate door leading to the outside and across from the main entrance to the home. Also, the garage is EV friendly (NEMA 14-50 installed). (id:38604)
Property Details
| MLS® Number | 40538003 |
| Property Type | Single Family |
| AmenitiesNearBy | Public Transit, Schools, Shopping |
| CommunityFeatures | Community Centre |
| ParkingSpaceTotal | 2 |
Building
| BathroomTotal | 2 |
| BedroomsAboveGround | 3 |
| BedroomsTotal | 3 |
| Appliances | Dryer, Refrigerator, Washer, Hood Fan |
| ArchitecturalStyle | 2 Level |
| BasementDevelopment | Partially Finished |
| BasementType | Full (partially Finished) |
| ConstructionStyleAttachment | Attached |
| CoolingType | Central Air Conditioning |
| ExteriorFinish | Aluminum Siding, Brick |
| HalfBathTotal | 1 |
| HeatingType | Forced Air |
| StoriesTotal | 2 |
| SizeInterior | 1812 |
| Type | Row / Townhouse |
| UtilityWater | Municipal Water |
Parking
| Detached Garage |
Land
| Acreage | No |
| LandAmenities | Public Transit, Schools, Shopping |
| Sewer | Municipal Sewage System |
| ZoningDescription | R5-3 |
Rooms
| Level | Type | Length | Width | Dimensions |
|---|---|---|---|---|
| Second Level | Bedroom | 10'10'' x 8'9'' | ||
| Second Level | Bedroom | 15'6'' x 8'10'' | ||
| Second Level | Bedroom | 15'6'' x 10'8'' | ||
| Second Level | 4pc Bathroom | 10'8'' x 5'0'' | ||
| Main Level | Kitchen | 17'2'' x 8'9'' | ||
| Main Level | 2pc Bathroom | 4'5'' x 4'4'' | ||
| Main Level | Living Room | 18'1'' x 10'8'' |
https://www.realtor.ca/real-estate/26489501/1460-limberlost-road-unit-53-london
Interested?
Contact us for more information


