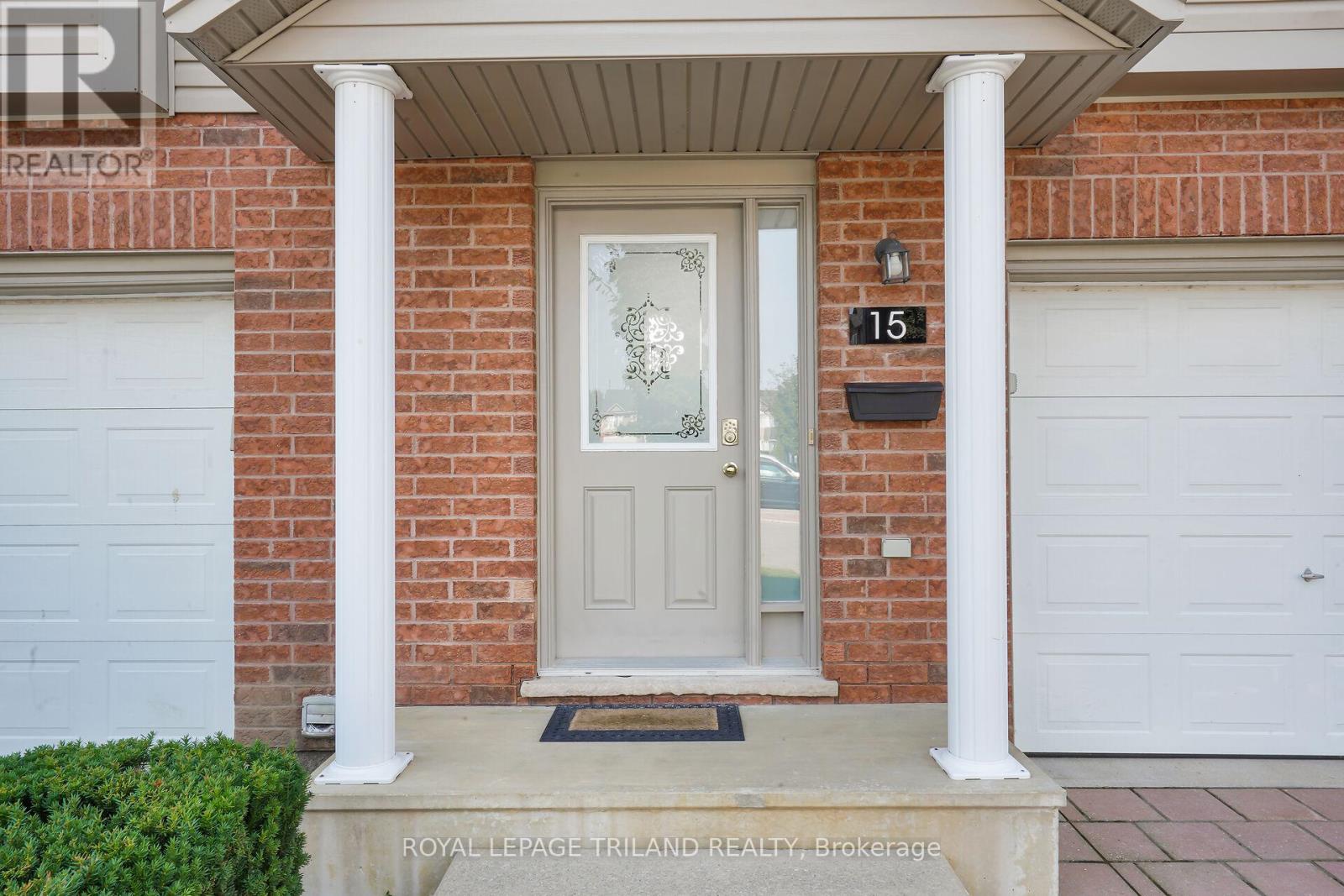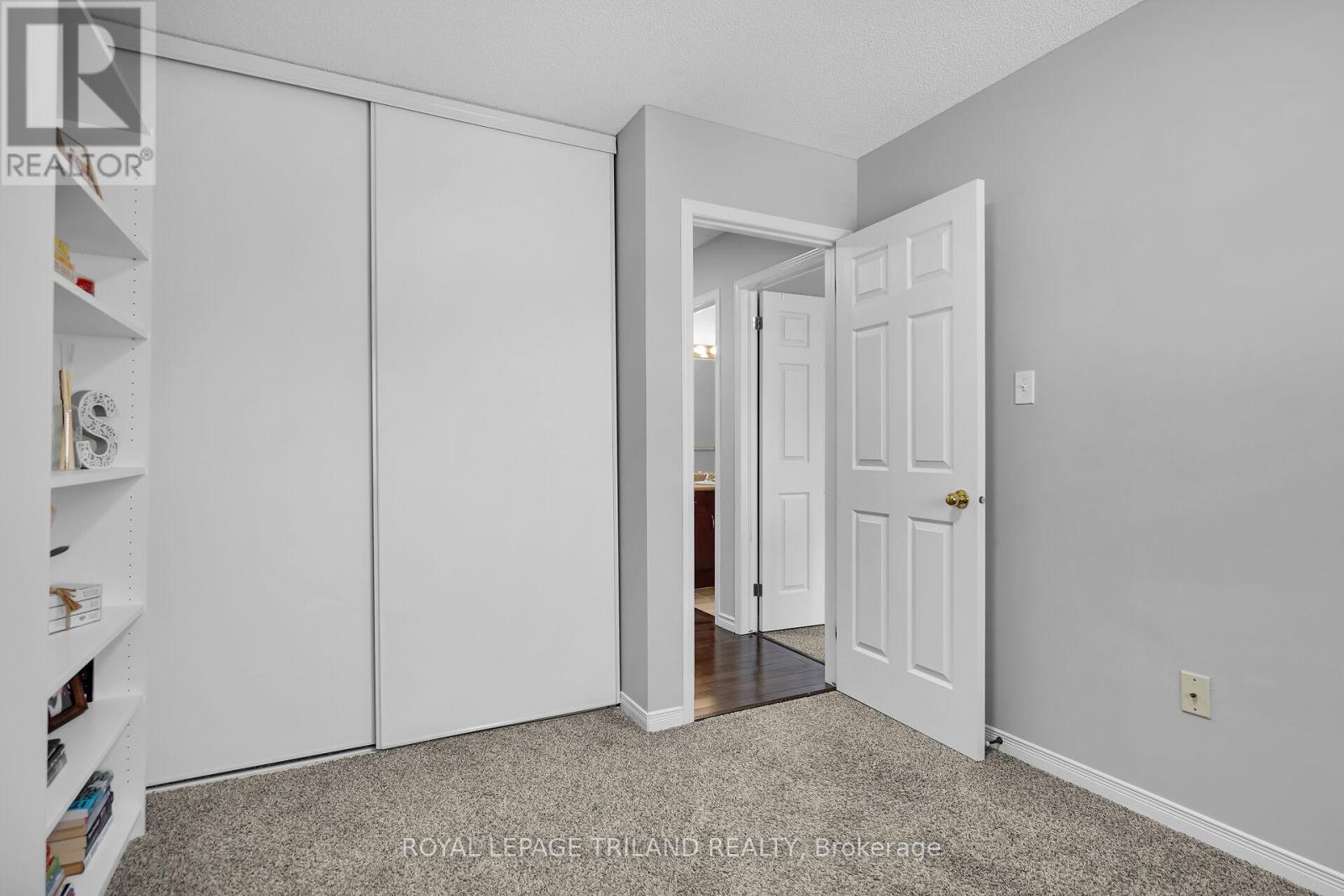15 - 1921 Father Dalton Avenue London, Ontario N5X 4S1
$534,900Maintenance, Common Area Maintenance, Insurance, Parking
$308.11 Monthly
Maintenance, Common Area Maintenance, Insurance, Parking
$308.11 MonthlyWelcome to Rembrandt Sunningdale Meadows in desirable Stoney Creek! This beautiful 3 bedroom condo is situated in a well managed complex with low condo fees in a sought out neighbourhood in North London. This home features hardwood, laminate and ceramic flooring throughout most of the home, double doors off of the kitchen leading to a private deck with a natural gas line for a BBQ and new AC in 2022. The basement features a rec-room with a large window for natural light and ample storage on the lower level. Large primary bedroom features an en-suite bathroom and plenty of closet space. This home has large windows throughout for plenty of natural sunlight as well as new lighting. This condo also has an attached garage and paver stone driveway. Great location, walking distance to desirable schools, and close proximity to parks, Stoney Creek Community Center, and Masonville Mall. This home shows very well, you won't be disappointed. (id:38604)
Property Details
| MLS® Number | X9382627 |
| Property Type | Single Family |
| Community Name | North C |
| CommunityFeatures | Pet Restrictions |
| ParkingSpaceTotal | 2 |
Building
| BathroomTotal | 3 |
| BedroomsAboveGround | 3 |
| BedroomsTotal | 3 |
| Appliances | Garage Door Opener Remote(s), Water Heater, Dishwasher, Dryer, Refrigerator, Stove, Washer, Window Coverings |
| ArchitecturalStyle | Multi-level |
| BasementDevelopment | Finished |
| BasementType | Full (finished) |
| CoolingType | Central Air Conditioning |
| ExteriorFinish | Brick, Vinyl Siding |
| FoundationType | Concrete |
| HalfBathTotal | 1 |
| HeatingFuel | Natural Gas |
| HeatingType | Forced Air |
| SizeInterior | 1599.9864 - 1798.9853 Sqft |
| Type | Row / Townhouse |
Parking
| Attached Garage |
Land
| Acreage | No |
Rooms
| Level | Type | Length | Width | Dimensions |
|---|---|---|---|---|
| Second Level | Bedroom 2 | 3.42 m | 2.77 m | 3.42 m x 2.77 m |
| Second Level | Bedroom 3 | 3.28 m | 2.96 m | 3.28 m x 2.96 m |
| Third Level | Primary Bedroom | 5.12 m | 4.56 m | 5.12 m x 4.56 m |
| Lower Level | Recreational, Games Room | 5.61 m | 3.35 m | 5.61 m x 3.35 m |
| Lower Level | Utility Room | 3.47 m | 2.57 m | 3.47 m x 2.57 m |
| Sub-basement | Laundry Room | 5.6 m | 2.52 m | 5.6 m x 2.52 m |
| In Between | Family Room | 5.63 m | 3.35 m | 5.63 m x 3.35 m |
| In Between | Dining Room | 2.84 m | 2.32 m | 2.84 m x 2.32 m |
| In Between | Kitchen | 3.25 m | 2.32 m | 3.25 m x 2.32 m |
https://www.realtor.ca/real-estate/27504904/15-1921-father-dalton-avenue-london-north-c
Interested?
Contact us for more information
Lou Lumani
Salesperson







































