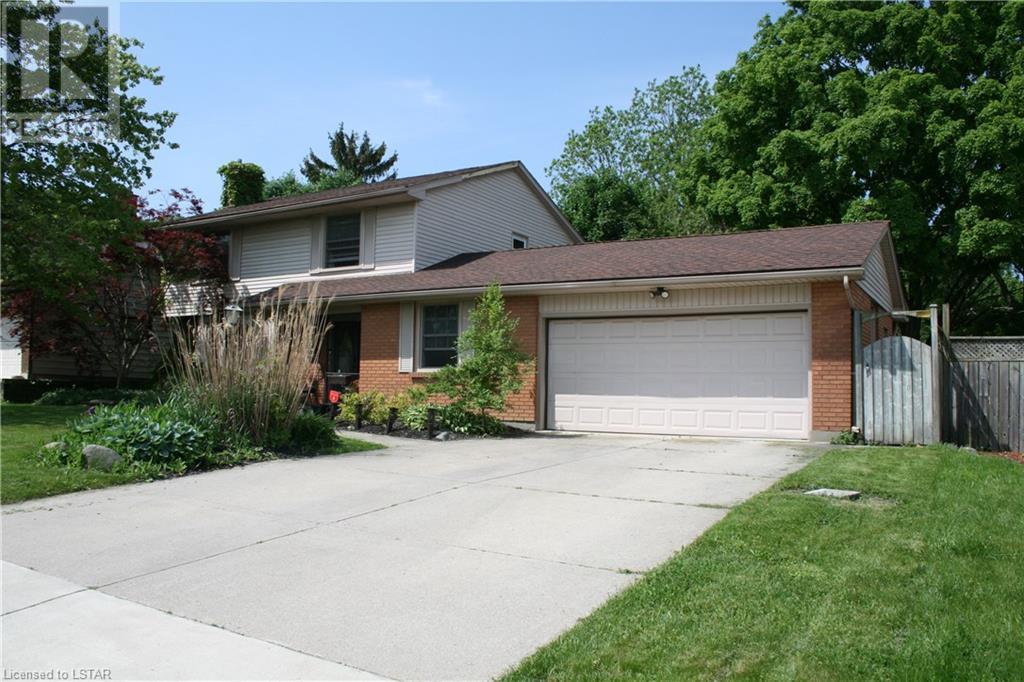15 Cowan Avenue London, Ontario N6C 4E7
$749,900
Check out this fabulous 4 bedroom, 2.5 bath home in sought after Lockwood Park. Easy access to Schools, Hospitals & Parks and 401. Bright open concept kitchen/dining room with gorgeous Cambria countertops with built-in wine/beer fridge. Microwave replaced 2022. Dishwasher replaced 2023. Gas fireplace in spacious living room plus main floor family room with patio door opening onto inviting oasis. Heated inground pool with newer liner (2021) pump & filter (2022) including safety winter cover. Storage shed. Renovated 2nd floor 4-pc bath with in-floor heating. Double car attached garaged was converted to 1.5 car to add the mudroom. Lower level rec room plus 3pc bath. (id:38604)
Property Details
| MLS® Number | 40566617 |
| Property Type | Single Family |
| AmenitiesNearBy | Golf Nearby, Hospital, Park, Place Of Worship, Playground, Public Transit, Schools, Shopping |
| CommunityFeatures | Quiet Area, School Bus |
| ParkingSpaceTotal | 5 |
| PoolType | Inground Pool |
Building
| BathroomTotal | 2 |
| BedroomsAboveGround | 4 |
| BedroomsTotal | 4 |
| Appliances | Central Vacuum, Dishwasher, Microwave Built-in |
| ArchitecturalStyle | 2 Level |
| BasementDevelopment | Finished |
| BasementType | Full (finished) |
| ConstructedDate | 1965 |
| ConstructionStyleAttachment | Detached |
| CoolingType | Central Air Conditioning |
| ExteriorFinish | Brick Veneer |
| FoundationType | Poured Concrete |
| HalfBathTotal | 1 |
| HeatingFuel | Natural Gas |
| HeatingType | Forced Air |
| StoriesTotal | 2 |
| SizeInterior | 1767 |
| Type | House |
| UtilityWater | Municipal Water |
Parking
| Attached Garage |
Land
| Acreage | No |
| LandAmenities | Golf Nearby, Hospital, Park, Place Of Worship, Playground, Public Transit, Schools, Shopping |
| LandscapeFeatures | Landscaped |
| Sewer | Municipal Sewage System |
| SizeFrontage | 56 Ft |
| SizeTotalText | Under 1/2 Acre |
| ZoningDescription | R1-6 |
Rooms
| Level | Type | Length | Width | Dimensions |
|---|---|---|---|---|
| Second Level | 4pc Bathroom | Measurements not available | ||
| Second Level | Bedroom | 14'0'' x 11'6'' | ||
| Second Level | Bedroom | 13'6'' x 8'0'' | ||
| Second Level | Bedroom | 10'1'' x 9'8'' | ||
| Second Level | Primary Bedroom | 13'11'' x 11'1'' | ||
| Basement | Laundry Room | Measurements not available | ||
| Basement | Recreation Room | 24'11'' x 11'3'' | ||
| Main Level | 2pc Bathroom | Measurements not available | ||
| Main Level | Family Room | 20'0'' x 11'6'' | ||
| Main Level | Kitchen | 14'1'' x 11'4'' | ||
| Main Level | Dining Room | 11'5'' x 8'0'' | ||
| Main Level | Living Room | 18'1'' x 11'5'' |
https://www.realtor.ca/real-estate/26718145/15-cowan-avenue-london
Interested?
Contact us for more information






































