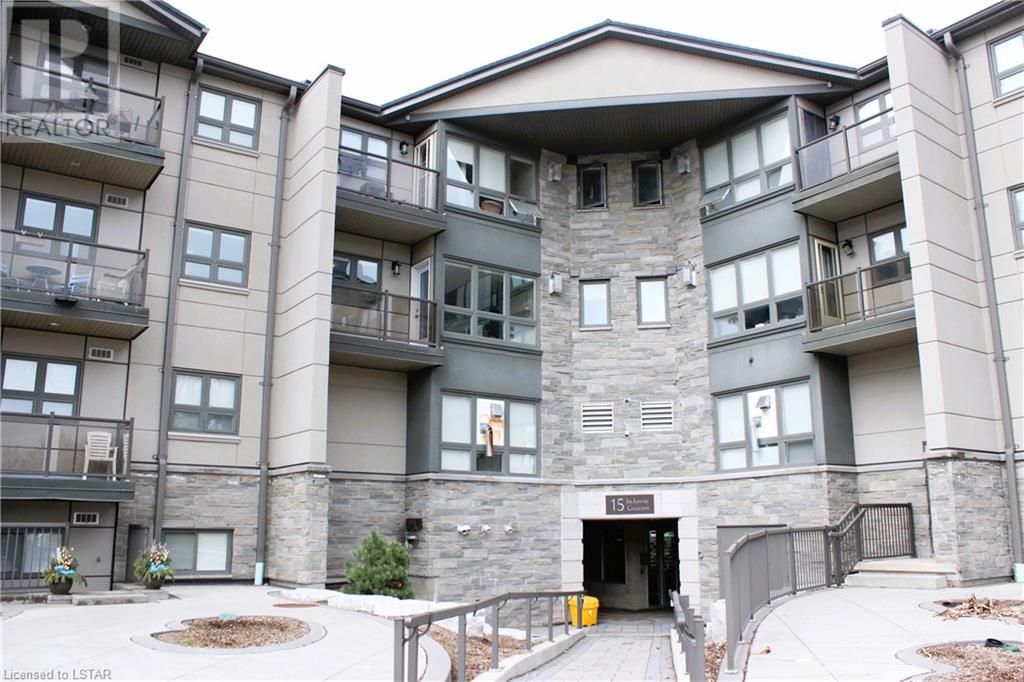15 Jacksway Crescent Unit# 319 London, Ontario N5X 3T8
$419,900Maintenance, Insurance, Landscaping, Property Management, Water
$577 Monthly
Maintenance, Insurance, Landscaping, Property Management, Water
$577 MonthlyWelcome to this renovated “best floorplan” 3rd floor condo with an upgraded kitchen and bathrooms. This is the preferred model with a 3 pc ensuite and 4 pc main bathroom essentially giving each bedroom their own bathroom. There’s an abundance of natural light in this unit and it overlooks a treed part of the complex. There are upgraded light fixtures, laminate flooring (no carpet) and a two sided fireplace. Natural gas for the fireplace, water, parking and laundry are all included in the condo fee. Masonville Gardens has undergone extensive renovations over the last 5 years including windows, custom blinds, stone/stucco exteriors, tempered glass balconies, new lobbies and this building has direct access to the fitness centre. Loblaws, Starbucks, Indigo, Tim’s, Farm Boy, LCBO and Masonville Mall are all within easy walking distance. London Transit is available for the 5 minute transport to University Hospital and The University of Western Ontario. Be quick. (id:38604)
Property Details
| MLS® Number | 40564742 |
| Property Type | Single Family |
| AmenitiesNearBy | Hospital, Park, Place Of Worship, Playground, Public Transit, Schools, Shopping |
| CommunityFeatures | Community Centre, School Bus |
| EquipmentType | None |
| Features | Conservation/green Belt, Balcony, Gazebo |
| ParkingSpaceTotal | 1 |
| RentalEquipmentType | None |
Building
| BathroomTotal | 2 |
| BedroomsAboveGround | 2 |
| BedroomsTotal | 2 |
| Amenities | Exercise Centre |
| Appliances | Dishwasher, Stove, Washer, Window Coverings |
| BasementType | None |
| ConstructedDate | 1991 |
| ConstructionStyleAttachment | Attached |
| CoolingType | Wall Unit |
| ExteriorFinish | Stone, Stucco |
| FireProtection | Smoke Detectors |
| FireplacePresent | Yes |
| FireplaceTotal | 1 |
| FoundationType | Poured Concrete |
| HeatingType | Baseboard Heaters |
| StoriesTotal | 1 |
| SizeInterior | 858 |
| Type | Apartment |
| UtilityWater | Municipal Water |
Land
| AccessType | Road Access |
| Acreage | No |
| LandAmenities | Hospital, Park, Place Of Worship, Playground, Public Transit, Schools, Shopping |
| LandscapeFeatures | Landscaped |
| Sewer | Municipal Sewage System |
| SizeTotalText | Under 1/2 Acre |
| ZoningDescription | R 9-3 H14 |
Rooms
| Level | Type | Length | Width | Dimensions |
|---|---|---|---|---|
| Main Level | Storage | 6'4'' x 5'0'' | ||
| Main Level | Full Bathroom | Measurements not available | ||
| Main Level | 4pc Bathroom | Measurements not available | ||
| Main Level | Bedroom | 11'10'' x 9'8'' | ||
| Main Level | Primary Bedroom | 14'1'' x 9'8'' | ||
| Main Level | Great Room | 15'1'' x 12'2'' | ||
| Main Level | Dining Room | 12'2'' x 7'0'' | ||
| Main Level | Kitchen | 11'10'' x 8'8'' |
https://www.realtor.ca/real-estate/26690172/15-jacksway-crescent-unit-319-london
Interested?
Contact us for more information

















