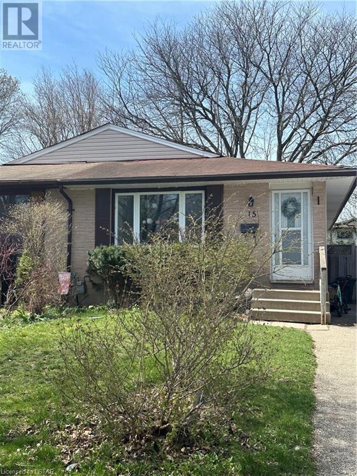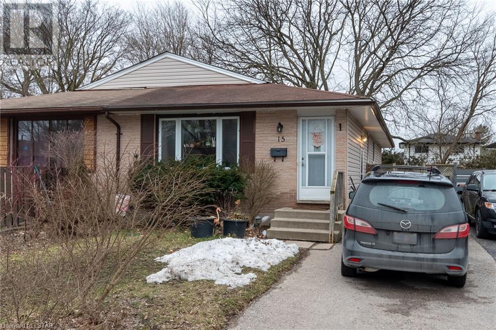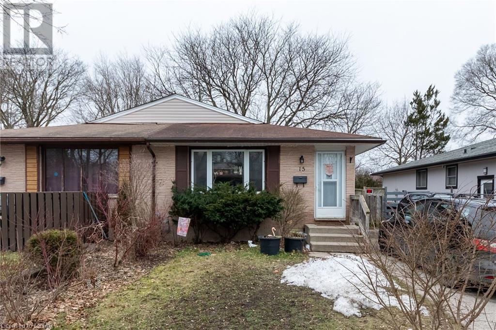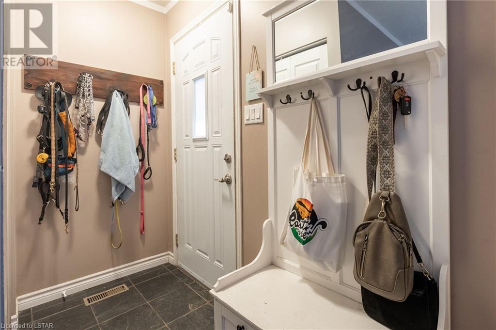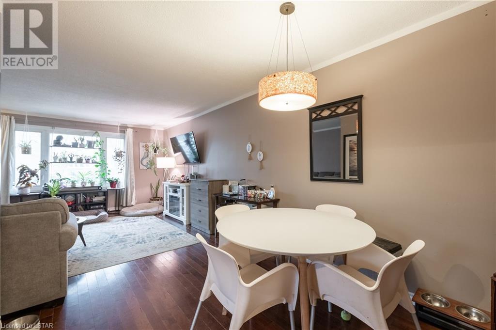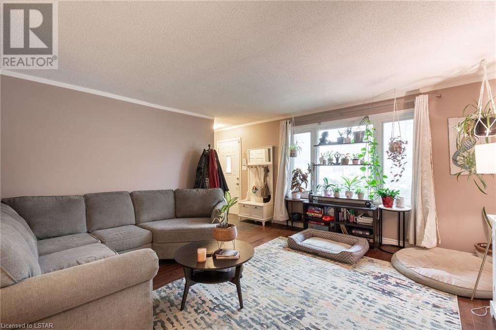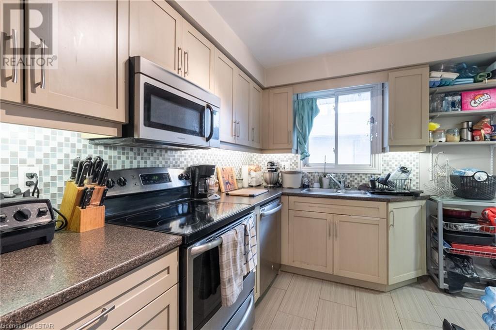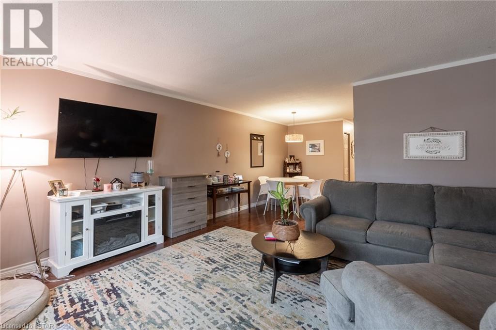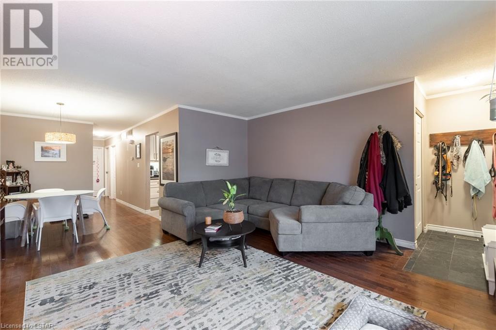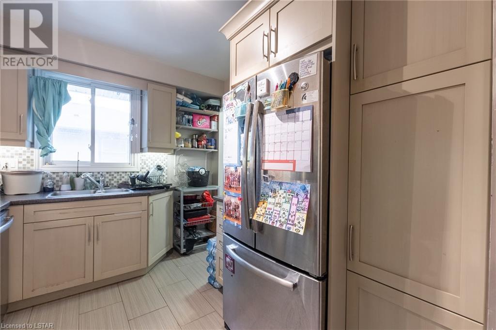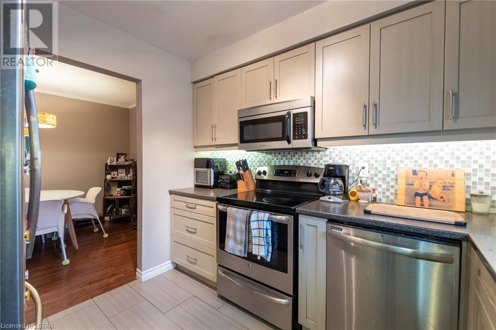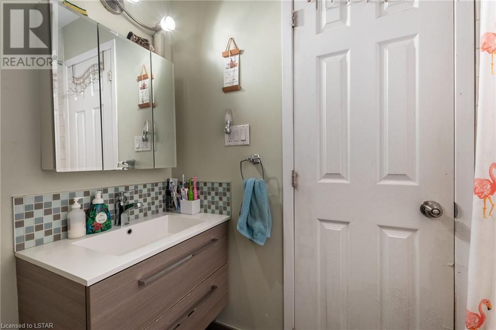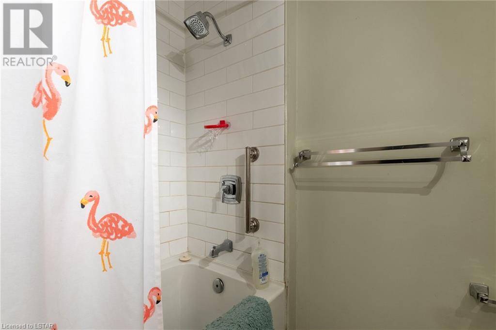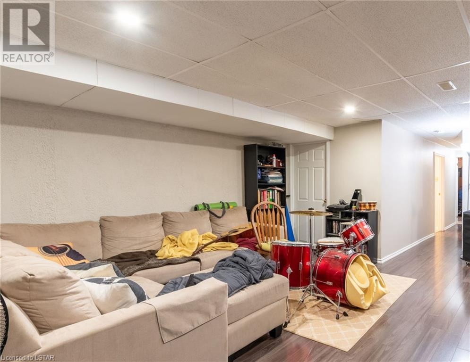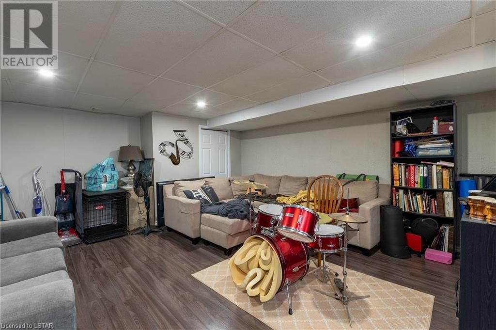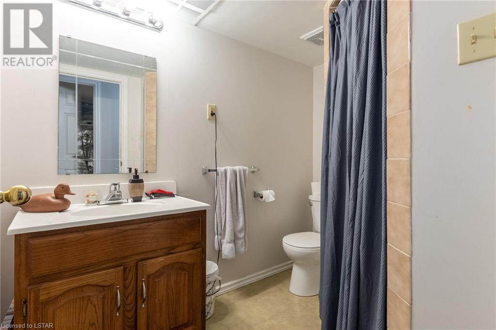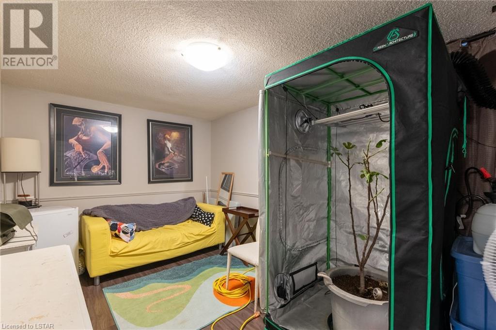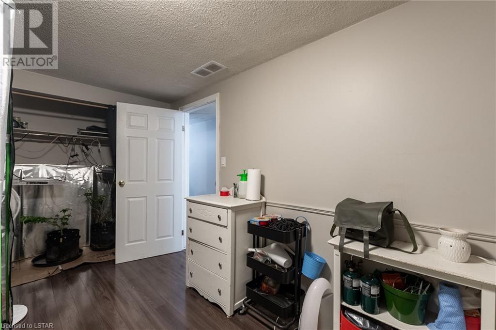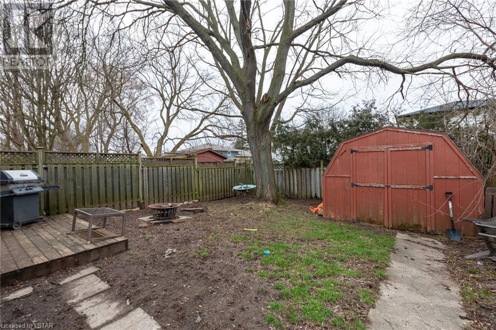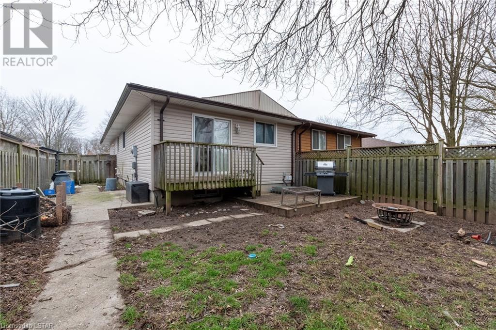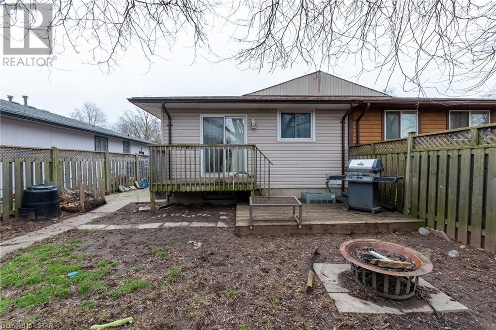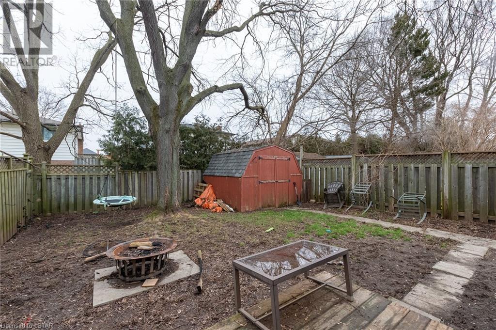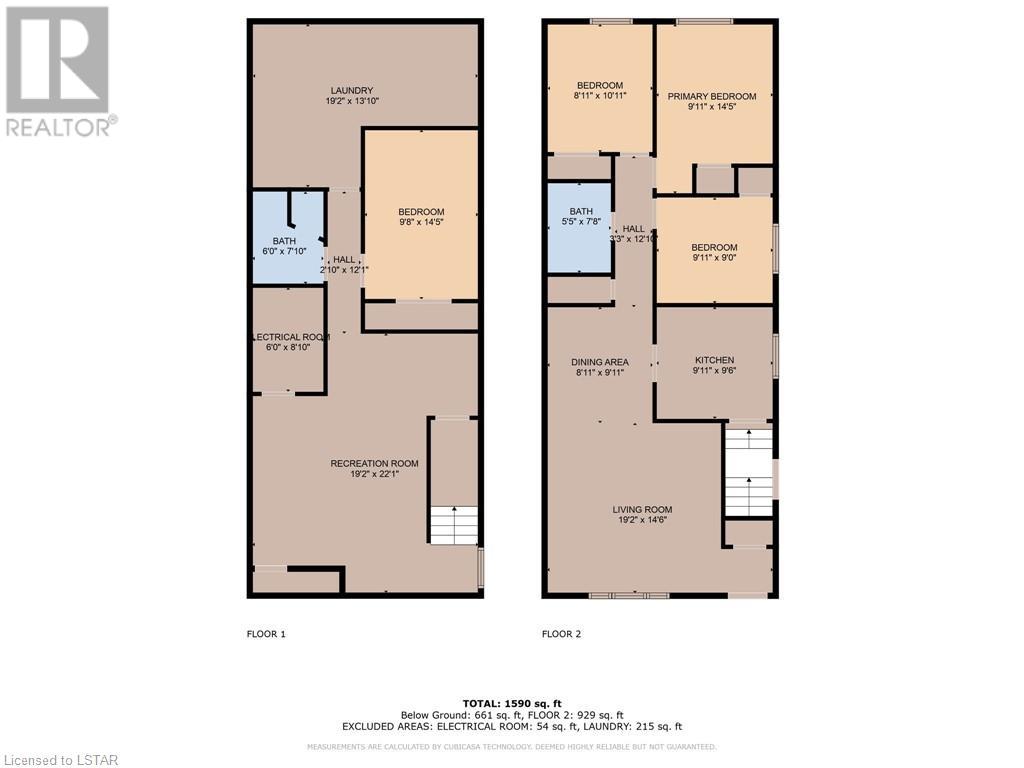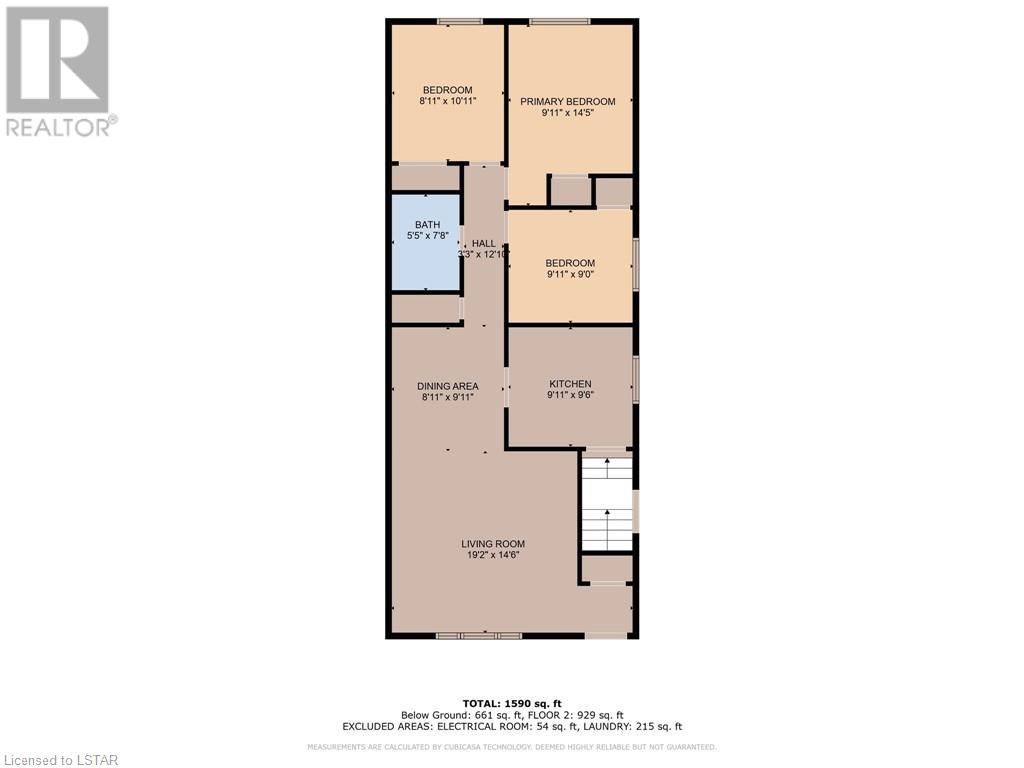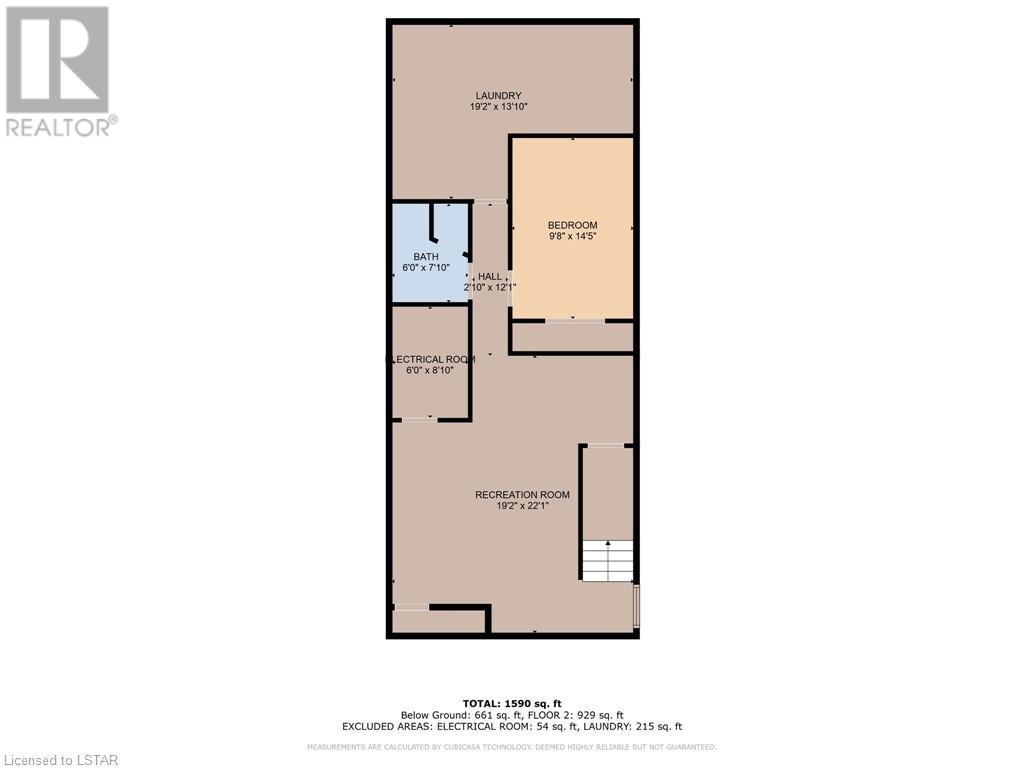15 Wenlock Crescent London, Ontario N6G 3B5
$499,900
ATTN INVESTORS AND FIRST-TIME HOME BUYERS This versatile property is an excellent choice for first-time homebuyers or savvy investors. With a total of 4-bedrooms, 2-bathrooms, this charming residence is nestled in the beloved White Hills neighbourhood. Boasting a prime location, this property offers a unique blend of comfort and style. The modern updated kitchen is equipped with stainless steel appliances, including dishwasher and functional custom design. The seamless flow of hardwood flooring from the living room to the hallway enhances the home's aesthetic appeal. Modern updated main floor bath with tiled floor and soaker tub. This is a carpet free home, including the basement. Primary bedroom features a private walkout onto the backyard patio. A specially designed outdoor concrete pad sets the stage for delightful BBQ gatherings. Embrace the opportunity to make this property your ideal family home. (id:38604)
Property Details
| MLS® Number | 40571828 |
| Property Type | Single Family |
| AmenitiesNearBy | Golf Nearby, Hospital, Park, Schools, Shopping |
| CommunicationType | High Speed Internet |
| Features | Paved Driveway |
| ParkingSpaceTotal | 3 |
| Structure | Shed |
Building
| BathroomTotal | 2 |
| BedroomsAboveGround | 3 |
| BedroomsBelowGround | 1 |
| BedroomsTotal | 4 |
| Appliances | Dishwasher, Dryer, Microwave, Refrigerator, Stove, Washer |
| ArchitecturalStyle | Bungalow |
| BasementDevelopment | Finished |
| BasementType | Full (finished) |
| ConstructedDate | 1977 |
| ConstructionStyleAttachment | Semi-detached |
| CoolingType | Central Air Conditioning |
| ExteriorFinish | Brick, Vinyl Siding |
| HeatingFuel | Natural Gas |
| HeatingType | Forced Air |
| StoriesTotal | 1 |
| SizeInterior | 1590 |
| Type | House |
| UtilityWater | Municipal Water |
Land
| AccessType | Road Access |
| Acreage | No |
| FenceType | Fence |
| LandAmenities | Golf Nearby, Hospital, Park, Schools, Shopping |
| Sewer | Municipal Sewage System |
| SizeDepth | 102 Ft |
| SizeFrontage | 30 Ft |
| SizeTotalText | Under 1/2 Acre |
| ZoningDescription | R2-2 |
Rooms
| Level | Type | Length | Width | Dimensions |
|---|---|---|---|---|
| Basement | 3pc Bathroom | Measurements not available | ||
| Basement | Laundry Room | 18'0'' x 8'0'' | ||
| Basement | Bedroom | 17'0'' x 9'0'' | ||
| Basement | Recreation Room | 22'0'' x 15'0'' | ||
| Main Level | 4pc Bathroom | Measurements not available | ||
| Main Level | Bedroom | 10'2'' x 9'0'' | ||
| Main Level | Bedroom | 10'2'' x 9'2'' | ||
| Main Level | Primary Bedroom | 11'10'' x 9'4'' | ||
| Main Level | Living Room | 15'0'' x 14'7'' | ||
| Main Level | Kitchen | 10'2'' x 9'0'' |
Utilities
| Cable | Available |
| Electricity | Available |
https://www.realtor.ca/real-estate/26751769/15-wenlock-crescent-london
Interested?
Contact us for more information


