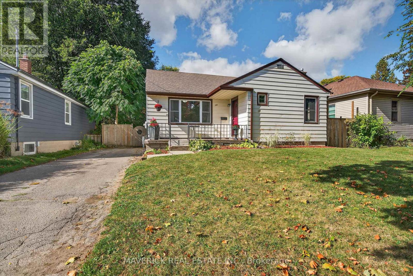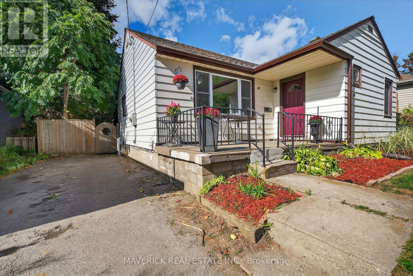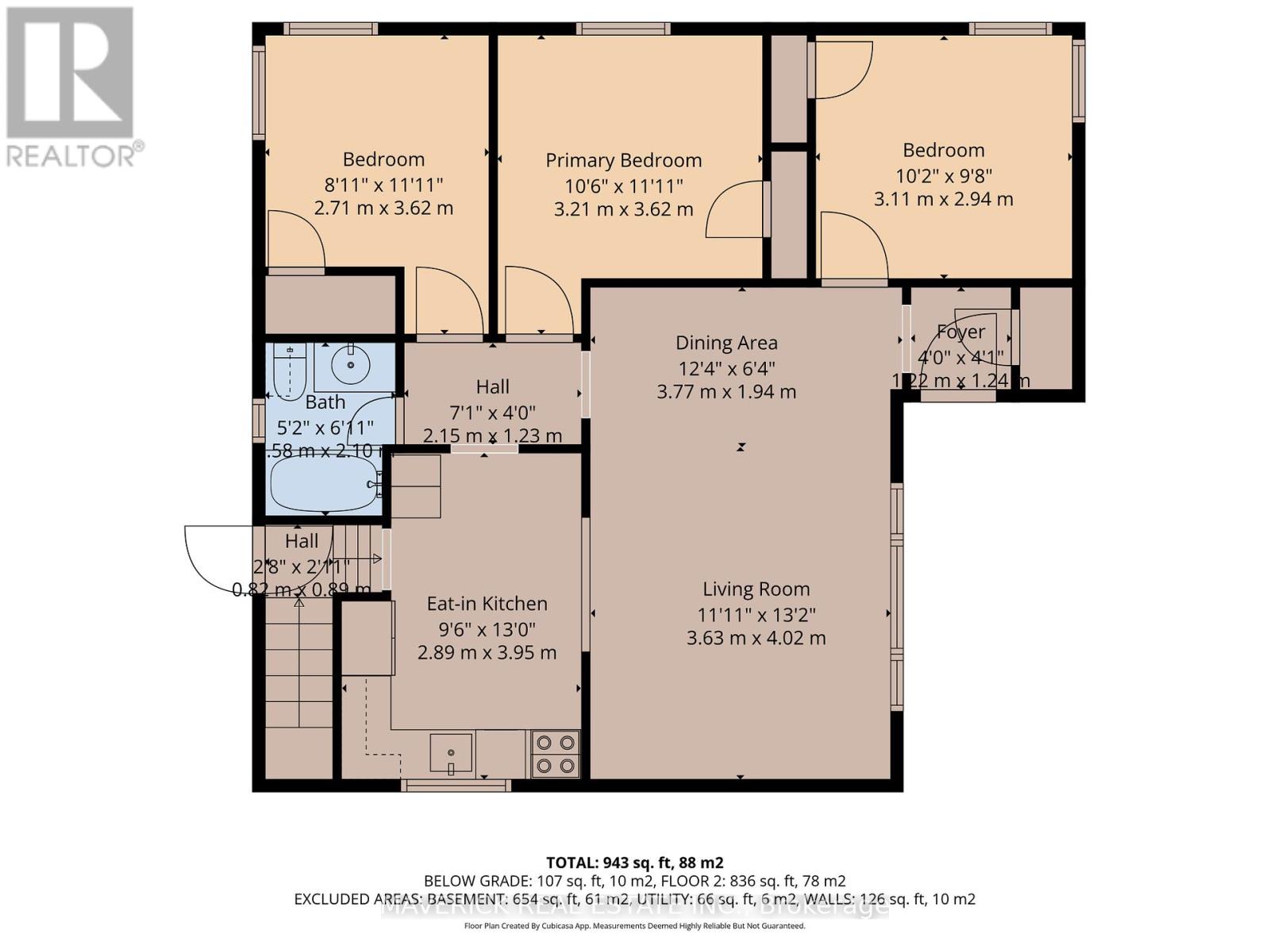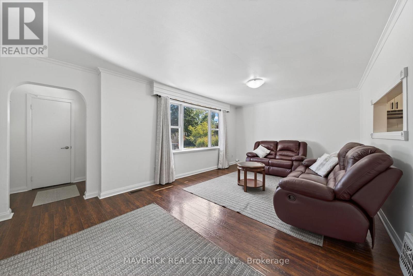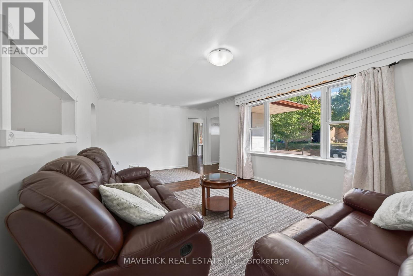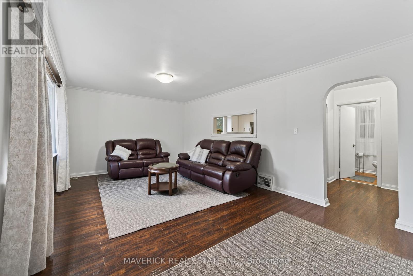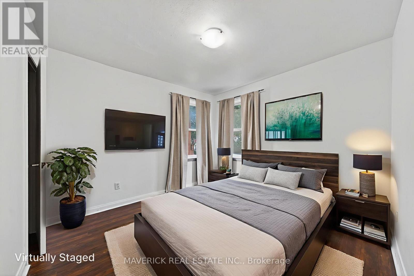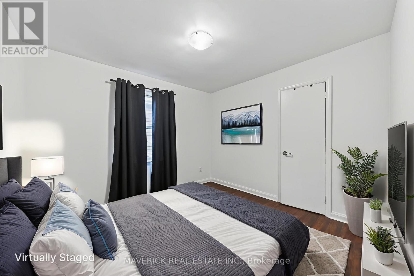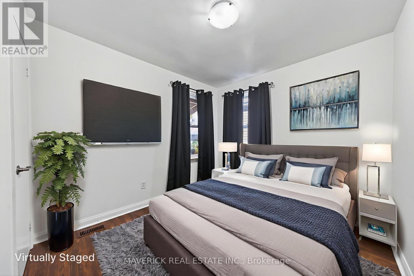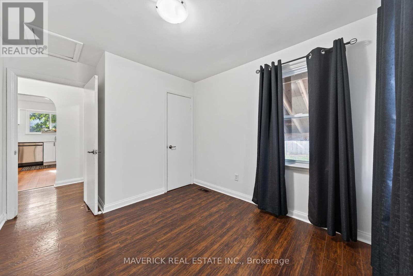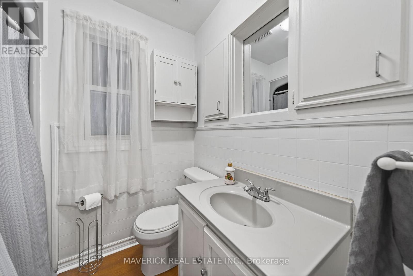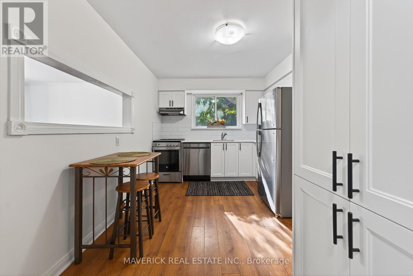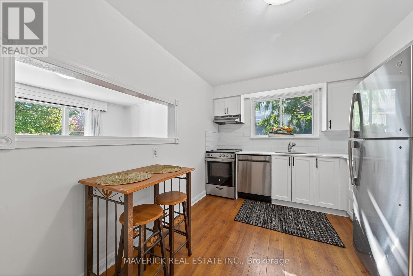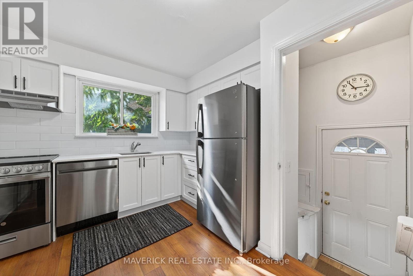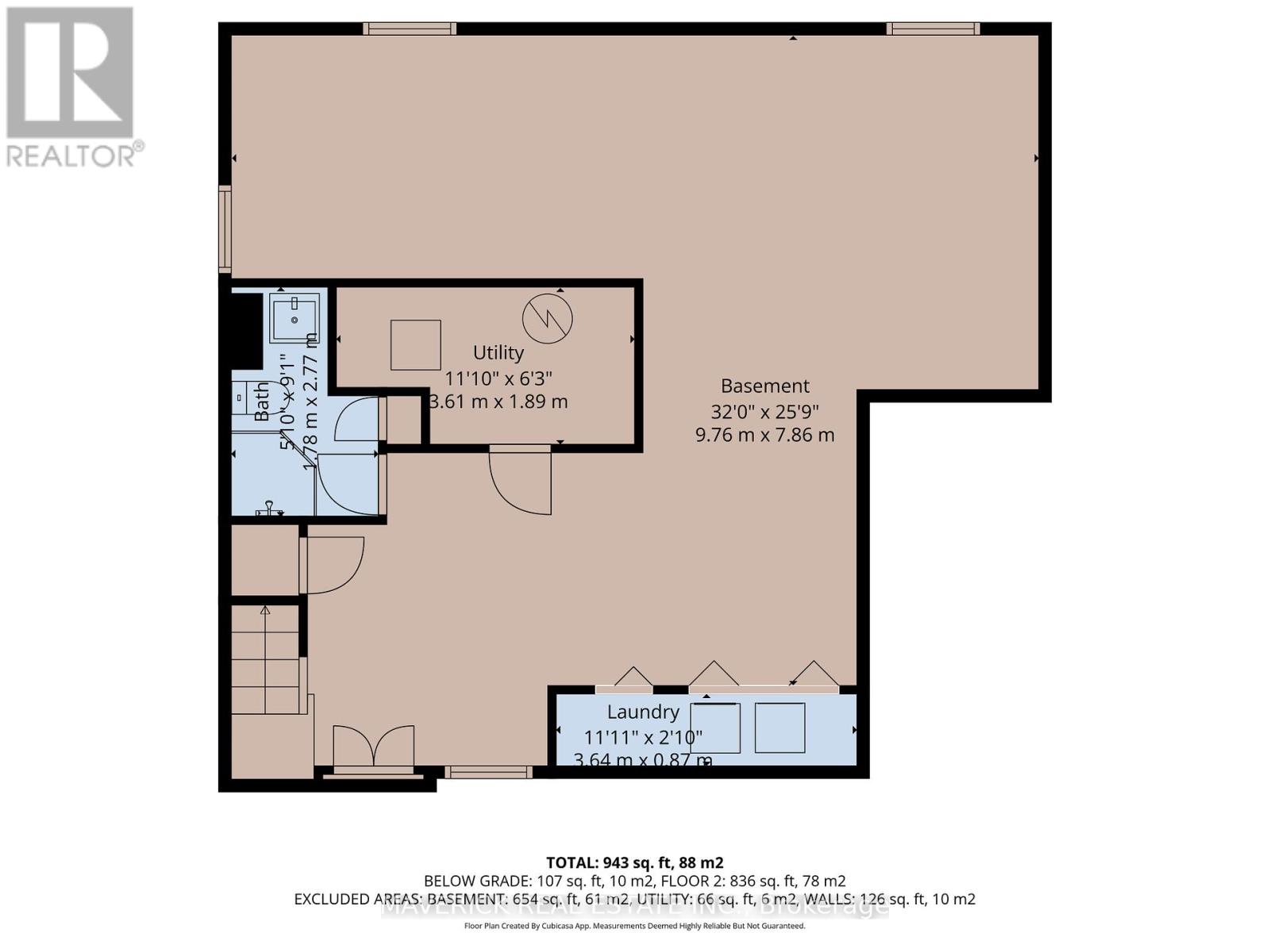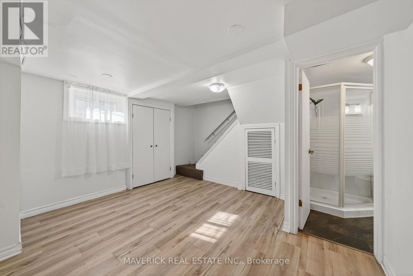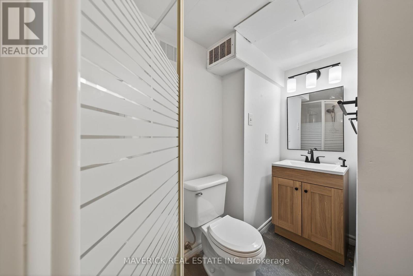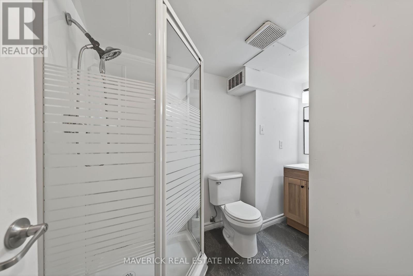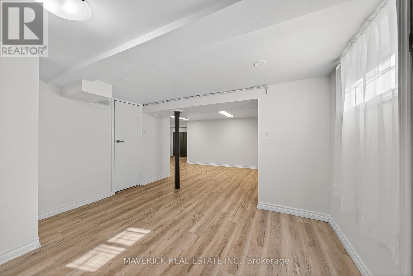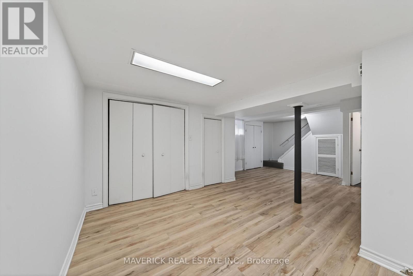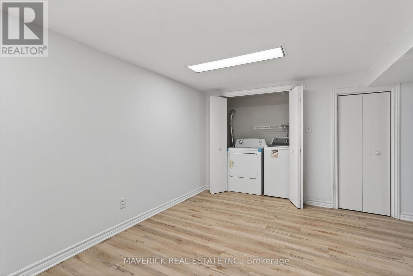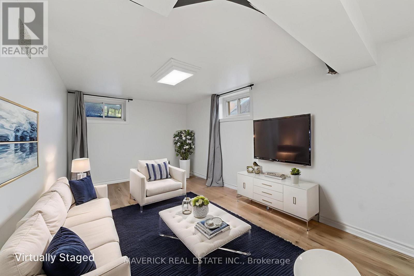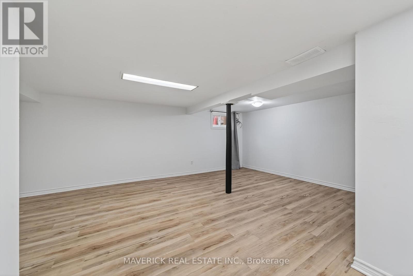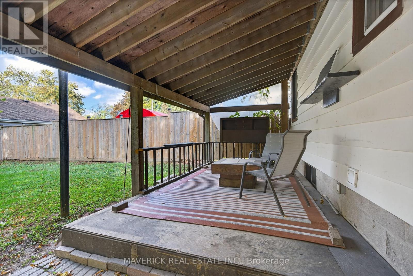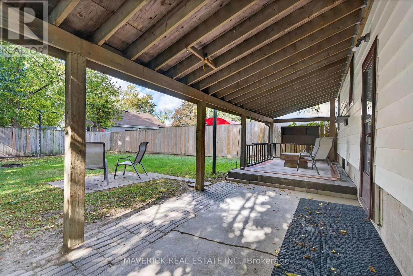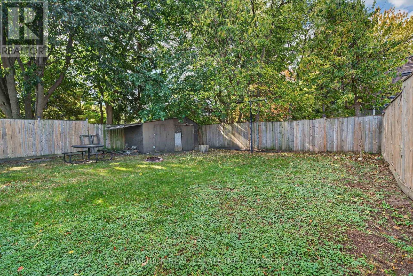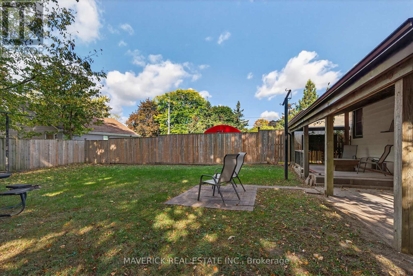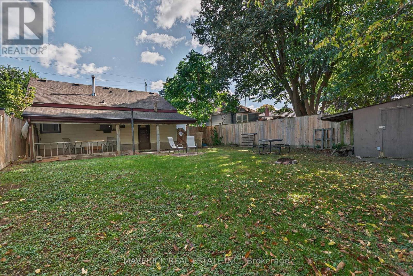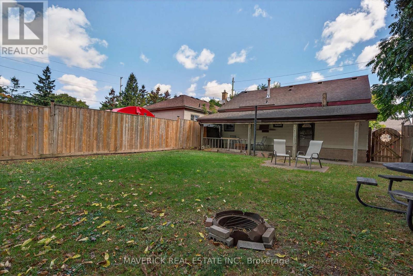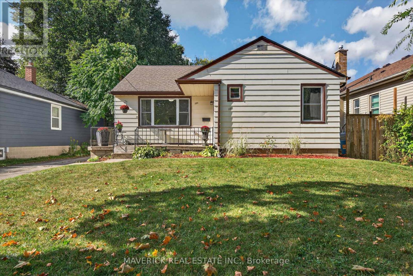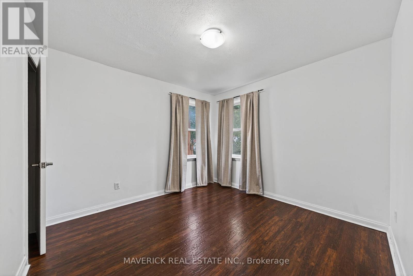151 Elliott Street London East, Ontario N5Y 2G1
$459,900
Turn-key one-floor living two blocks from major amenities! Walk to grocery stores, Carling Arena, tennis & basketball courts, soccer fields and parks. On a direct city bus routeideal for investors, first-time buyers, or anyone seeking low-maintenance convenience. Inside, a spacious 3-bed/2-bath layout centers around a freshly renovated kitchen (2025) with new appliances, new cabinetry and quartz counters. A large bay window floods the living room with natural light, and a generous front sitting porch adds everyday curb appeal. The main 4-pc bath includes a tub. Step out the back door to a large covered deck overlooking a fully-fenced, private backyardperfect for kids, pets and entertaining. The fully finished lower level (new flooring 2023) adds a flexible rec space, laundry with new washer/dryer, a 3-pc bath with shower, and an easy option to frame a 4th bedroom if desired. Other notable updates include roof 2015 and A/C 2020. A smart, walkable location with transit at the door and room to grow. (id:38604)
Open House
This property has open houses!
1:00 pm
Ends at:3:00 pm
Property Details
| MLS® Number | X12456448 |
| Property Type | Single Family |
| Community Name | East C |
| Amenities Near By | Park, Place Of Worship, Public Transit, Schools |
| Community Features | Community Centre |
| Equipment Type | Water Heater |
| Parking Space Total | 3 |
| Rental Equipment Type | Water Heater |
| Structure | Deck, Patio(s), Porch, Shed |
Building
| Bathroom Total | 2 |
| Bedrooms Above Ground | 3 |
| Bedrooms Total | 3 |
| Appliances | Dishwasher, Dryer, Stove, Washer, Window Coverings, Refrigerator |
| Architectural Style | Bungalow |
| Basement Development | Finished |
| Basement Type | Full (finished) |
| Construction Style Attachment | Detached |
| Cooling Type | Central Air Conditioning |
| Exterior Finish | Aluminum Siding |
| Foundation Type | Unknown |
| Heating Fuel | Natural Gas |
| Heating Type | Forced Air |
| Stories Total | 1 |
| Size Interior | 700 - 1,100 Ft2 |
| Type | House |
| Utility Water | Municipal Water |
Parking
| No Garage |
Land
| Acreage | No |
| Fence Type | Fully Fenced, Fenced Yard |
| Land Amenities | Park, Place Of Worship, Public Transit, Schools |
| Sewer | Sanitary Sewer |
| Size Depth | 116 Ft |
| Size Frontage | 47 Ft |
| Size Irregular | 47 X 116 Ft |
| Size Total Text | 47 X 116 Ft |
| Zoning Description | R1-5 |
Rooms
| Level | Type | Length | Width | Dimensions |
|---|---|---|---|---|
| Lower Level | Utility Room | 3.61 m | 1.89 m | 3.61 m x 1.89 m |
| Lower Level | Laundry Room | 3.61 m | 1.89 m | 3.61 m x 1.89 m |
| Lower Level | Living Room | 9.76 m | 7.86 m | 9.76 m x 7.86 m |
| Main Level | Bedroom | 3.11 m | 2.94 m | 3.11 m x 2.94 m |
| Main Level | Bedroom | 3.21 m | 3.62 m | 3.21 m x 3.62 m |
| Main Level | Bedroom | 2.71 m | 3.62 m | 2.71 m x 3.62 m |
| Main Level | Foyer | 1.22 m | 1.24 m | 1.22 m x 1.24 m |
| Main Level | Dining Room | 3.77 m | 1.94 m | 3.77 m x 1.94 m |
| Main Level | Living Room | 3.63 m | 4.02 m | 3.63 m x 4.02 m |
| Main Level | Kitchen | 2.89 m | 3.95 m | 2.89 m x 3.95 m |
https://www.realtor.ca/real-estate/28976662/151-elliott-street-london-east-east-c-east-c
Contact Us
Contact us for more information

Joshua Jones
Salesperson
(519) 488-5470


