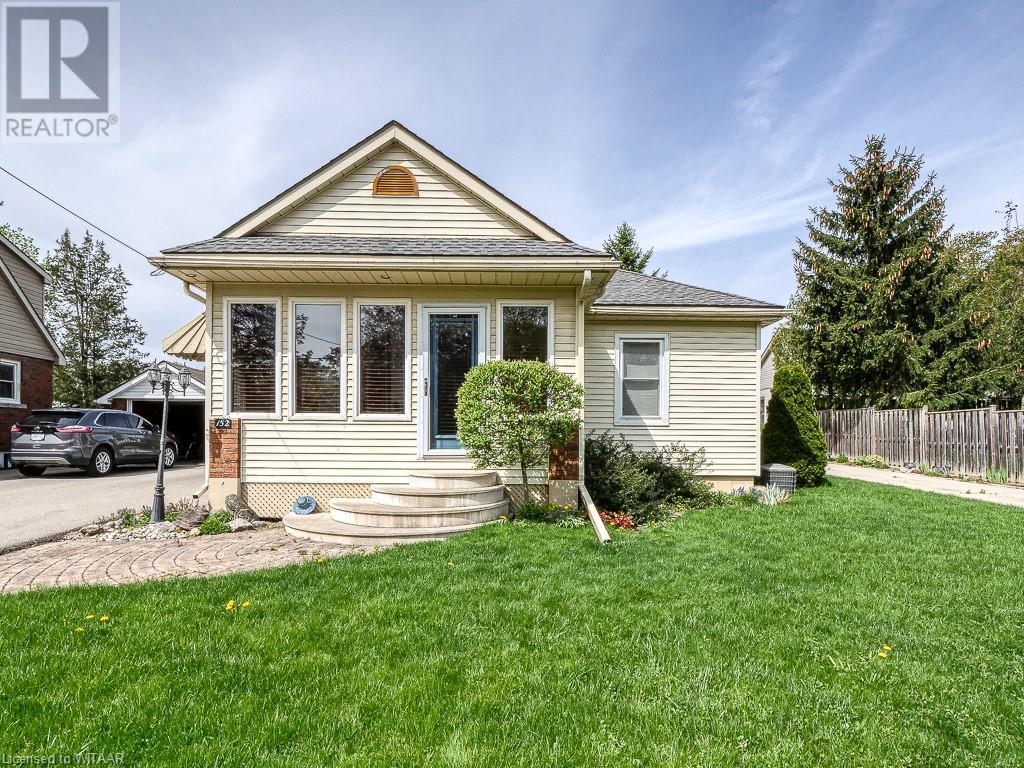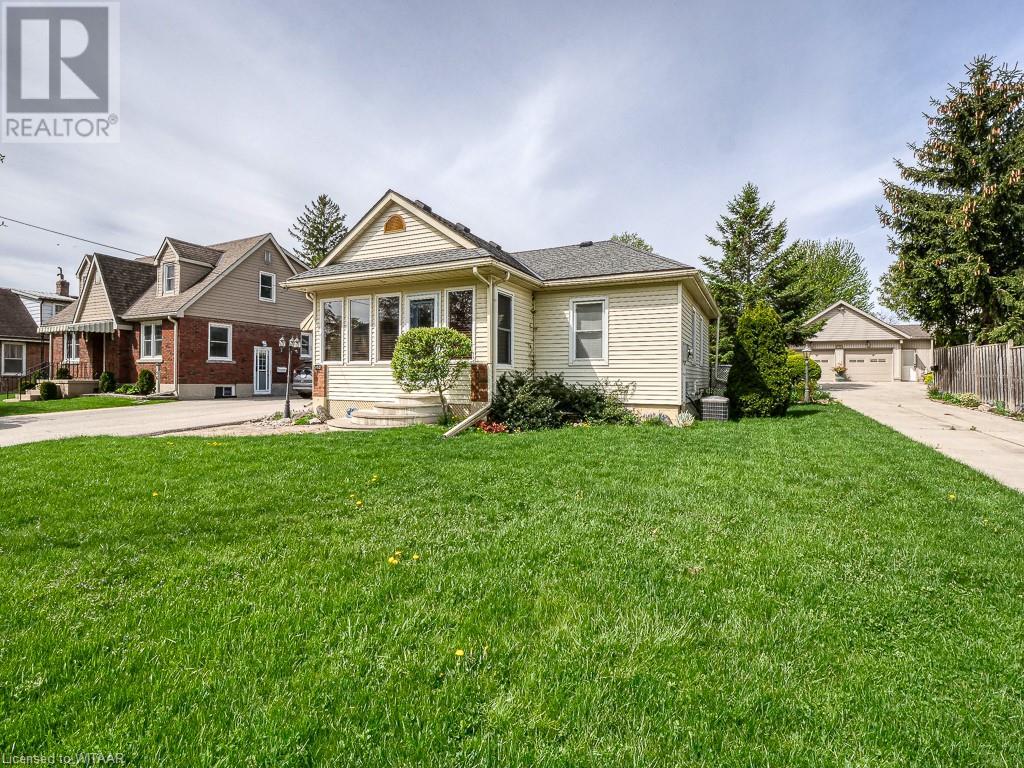152 Wilson Street Woodstock, Ontario N4S 3P4
$485,000
CALLING ALL FIRST TIME HOME BUYERS AND INVESTORS ALIKE! Discover this delightful well maintained bungalow, located just minutes to the 401/403, schools, shopping, golf and Woodstocks own beloved Southside Park. The heart of the city, this parks offers a little something for everyone! Situated on a spacious lot, this property boasts a detached garage and a charming 3 season enclosed sunroom, perfect for enjoying the outdoors when the weather is not cooperating. Recent Oxford County zoning changes allow the opportunity to design and add an Additional Residential Unit (ARU) for your family as well! Primary bedroom could be converted back to 2 bedrooms if so desired as well. Don't miss the opportunity to call this beautiful home yours, contact your Realtor® today! (id:38604)
Property Details
| MLS® Number | 40583957 |
| Property Type | Single Family |
| AmenitiesNearBy | Park, Place Of Worship, Playground, Public Transit, Schools, Shopping |
| CommunicationType | High Speed Internet |
| CommunityFeatures | School Bus |
| EquipmentType | None |
| Features | Paved Driveway |
| ParkingSpaceTotal | 5 |
| RentalEquipmentType | None |
Building
| BathroomTotal | 2 |
| BedroomsAboveGround | 1 |
| BedroomsTotal | 1 |
| Appliances | Dishwasher, Dryer, Freezer, Refrigerator, Stove, Washer, Window Coverings |
| ArchitecturalStyle | Bungalow |
| BasementDevelopment | Partially Finished |
| BasementType | Full (partially Finished) |
| ConstructedDate | 1949 |
| ConstructionStyleAttachment | Detached |
| CoolingType | Central Air Conditioning |
| ExteriorFinish | Vinyl Siding |
| FoundationType | Block |
| HalfBathTotal | 1 |
| HeatingFuel | Natural Gas |
| HeatingType | Forced Air |
| StoriesTotal | 1 |
| SizeInterior | 907 |
| Type | House |
| UtilityWater | Municipal Water |
Parking
| Detached Garage |
Land
| AccessType | Road Access, Highway Nearby |
| Acreage | No |
| LandAmenities | Park, Place Of Worship, Playground, Public Transit, Schools, Shopping |
| Sewer | Municipal Sewage System |
| SizeDepth | 189 Ft |
| SizeFrontage | 50 Ft |
| SizeIrregular | 0.22 |
| SizeTotal | 0.22 Ac|under 1/2 Acre |
| SizeTotalText | 0.22 Ac|under 1/2 Acre |
| ZoningDescription | R1 |
Rooms
| Level | Type | Length | Width | Dimensions |
|---|---|---|---|---|
| Basement | Storage | 14'9'' x 11'10'' | ||
| Basement | Utility Room | 10'9'' x 8'8'' | ||
| Basement | 2pc Bathroom | Measurements not available | ||
| Basement | Laundry Room | 7'11'' x 9'1'' | ||
| Basement | Den | 10'9'' x 12'11'' | ||
| Basement | Recreation Room | 10'5'' x 15'11'' | ||
| Main Level | Sunroom | 7'8'' x 13'0'' | ||
| Main Level | 3pc Bathroom | Measurements not available | ||
| Main Level | Sitting Room | 15'7'' x 7'1'' | ||
| Main Level | Primary Bedroom | 22'10'' x 9'1'' | ||
| Main Level | Living Room | 11'6'' x 11'9'' | ||
| Main Level | Dining Room | 12'6'' x 8'0'' | ||
| Main Level | Kitchen | 15'3'' x 13'4'' |
Utilities
| Electricity | Available |
| Natural Gas | Available |
| Telephone | Available |
https://www.realtor.ca/real-estate/26858440/152-wilson-street-woodstock
Interested?
Contact us for more information



















































