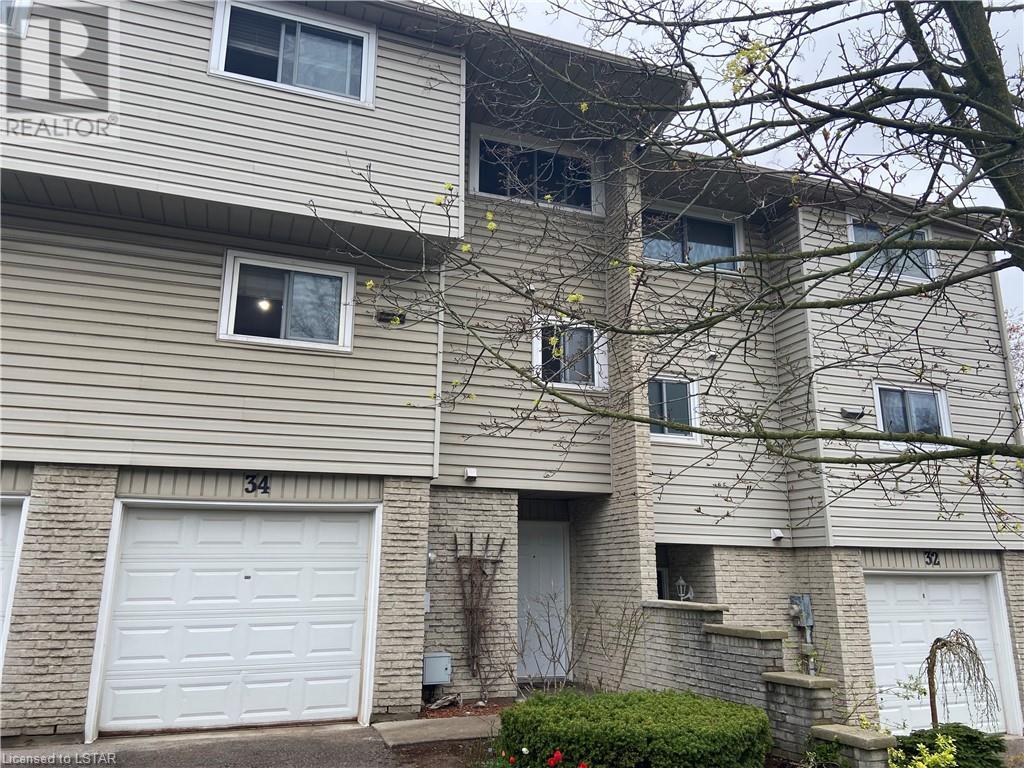159 Sandringham Crescent Unit# 34 London, Ontario N6C 5A9
$400,000Maintenance, Insurance, Landscaping, Property Management, Parking
$395.28 Monthly
Maintenance, Insurance, Landscaping, Property Management, Parking
$395.28 MonthlyWelcome to 34-159 Sandringham Crescent, a charming 3-bedroom, 2 half bathrooms and 1 full bathroom townhome nestled in the White Oaks area of London, Ontario. This cozy townhome has new flooring in the kitchen and bathroom, offering a fresh and modern ambiance. With its spacious layout, this home provides ample room for comfortable living. The basement adds versatility, ideal for storage or customizable to suit your needs. Convenience is at your doorstep, with easy access to all amenities including shopping, dining, parks, and schools. Enjoy the convenience of a well-connected location while still maintaining a peaceful residential atmosphere. Don't miss this opportunity to make this lovely townhome your own. Schedule a viewing today and discover the perfect blend of comfort, style, and convenience at 34-159 Sandringham Crescent. (id:38604)
Property Details
| MLS® Number | 40579916 |
| Property Type | Single Family |
| AmenitiesNearBy | Golf Nearby, Hospital, Park, Place Of Worship, Schools, Shopping |
| EquipmentType | Water Heater |
| ParkingSpaceTotal | 2 |
| RentalEquipmentType | Water Heater |
Building
| BathroomTotal | 3 |
| BedroomsAboveGround | 3 |
| BedroomsTotal | 3 |
| Appliances | Dryer, Refrigerator, Stove, Washer, Garage Door Opener |
| ArchitecturalStyle | 3 Level |
| BasementDevelopment | Partially Finished |
| BasementType | Partial (partially Finished) |
| ConstructionStyleAttachment | Attached |
| CoolingType | None |
| ExteriorFinish | Brick, Vinyl Siding |
| FireplacePresent | Yes |
| FireplaceTotal | 1 |
| FoundationType | Poured Concrete |
| HalfBathTotal | 2 |
| HeatingFuel | Electric |
| HeatingType | Baseboard Heaters |
| StoriesTotal | 3 |
| SizeInterior | 1110 |
| Type | Row / Townhouse |
| UtilityWater | Municipal Water |
Parking
| Attached Garage |
Land
| AccessType | Highway Access, Highway Nearby |
| Acreage | No |
| LandAmenities | Golf Nearby, Hospital, Park, Place Of Worship, Schools, Shopping |
| LandscapeFeatures | Landscaped |
| Sewer | Municipal Sewage System |
| ZoningDescription | Single Family |
Rooms
| Level | Type | Length | Width | Dimensions |
|---|---|---|---|---|
| Second Level | 2pc Bathroom | Measurements not available | ||
| Second Level | Kitchen | 12'6'' x 12'0'' | ||
| Second Level | Dining Room | 9'6'' x 11'6'' | ||
| Third Level | 4pc Bathroom | Measurements not available | ||
| Third Level | Bedroom | 8'0'' x 11'6'' | ||
| Third Level | Bedroom | 10'6'' x 16'0'' | ||
| Third Level | Primary Bedroom | 11'0'' x 19'0'' | ||
| Basement | Laundry Room | 5' x 12' | ||
| Basement | Other | 5' x 12' | ||
| Main Level | 2pc Bathroom | Measurements not available | ||
| Main Level | Living Room | 11'0'' x 19'0'' |
https://www.realtor.ca/real-estate/26817956/159-sandringham-crescent-unit-34-london
Interested?
Contact us for more information


















