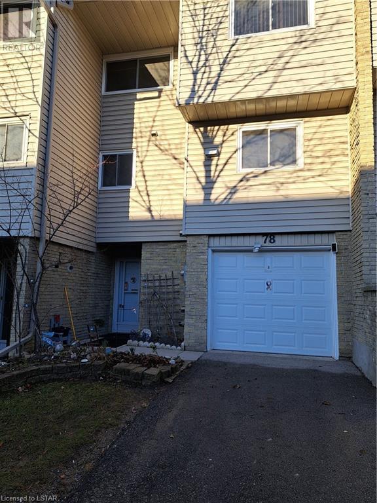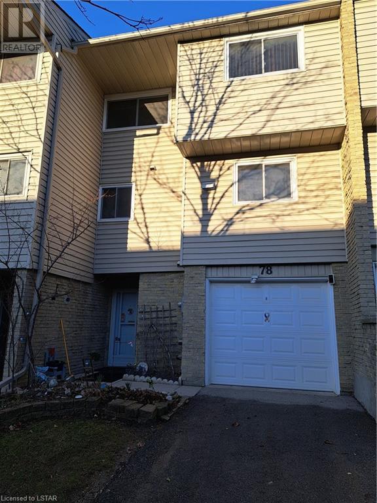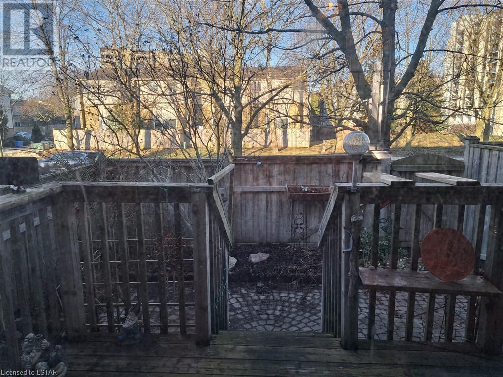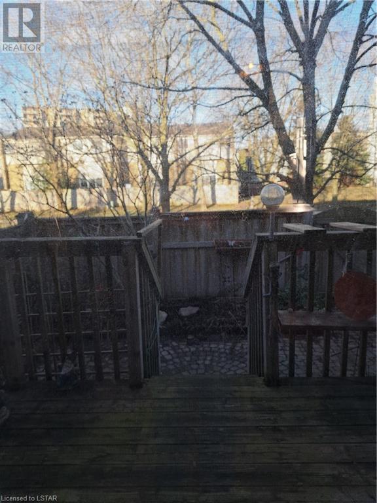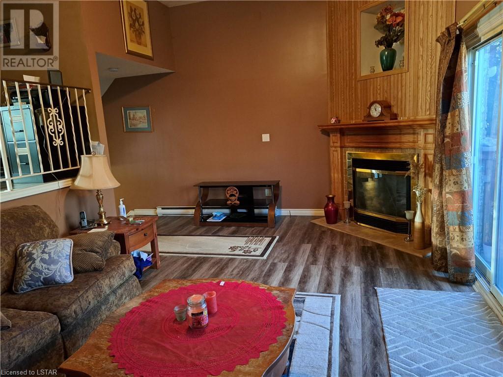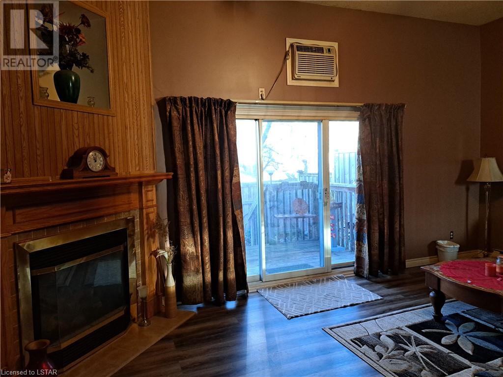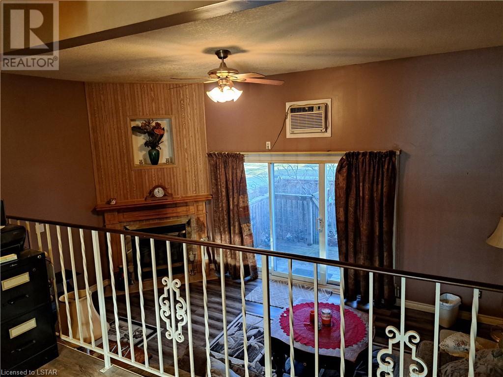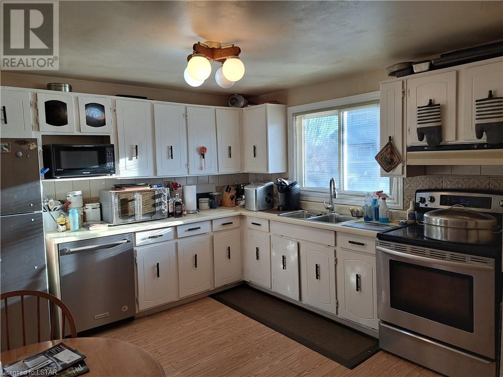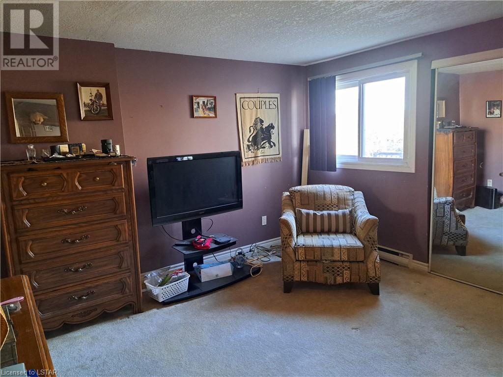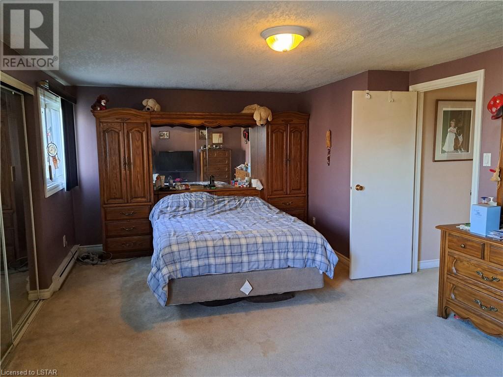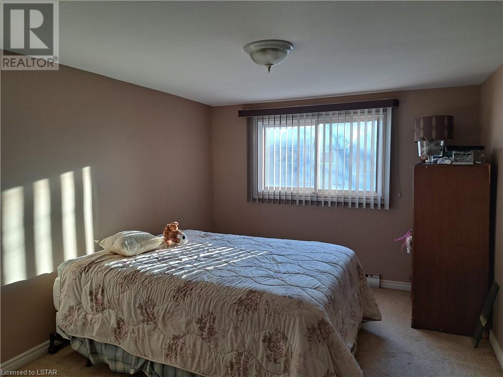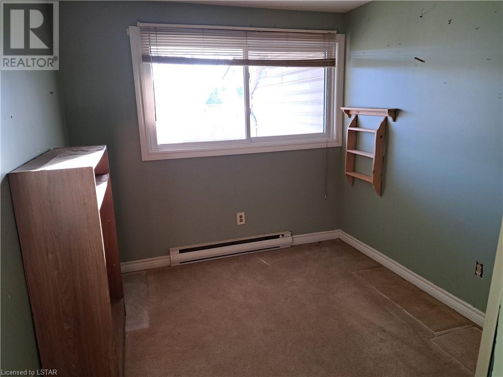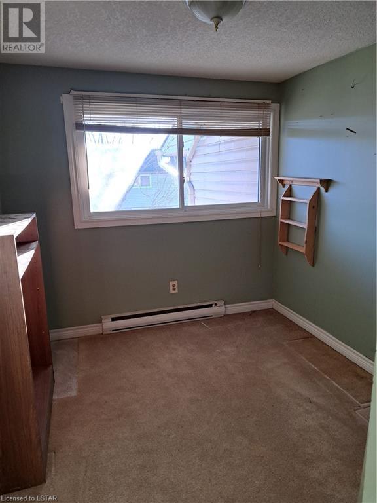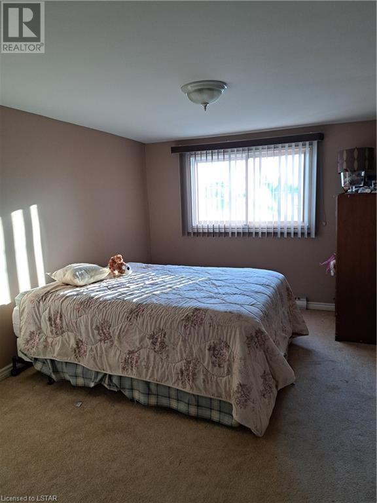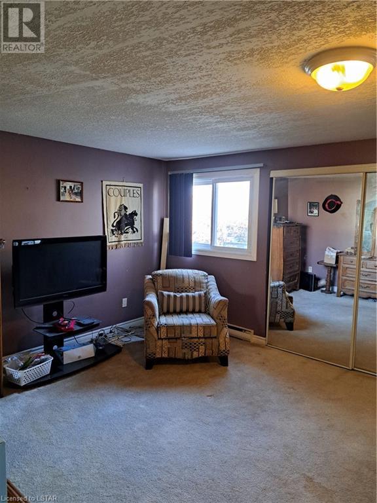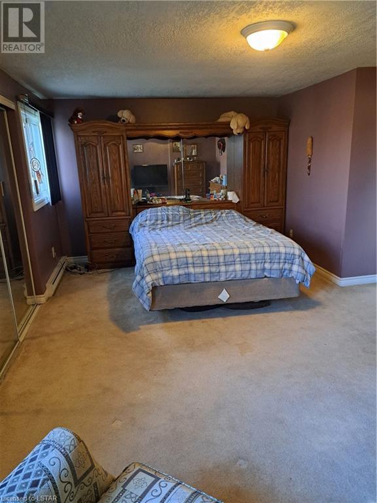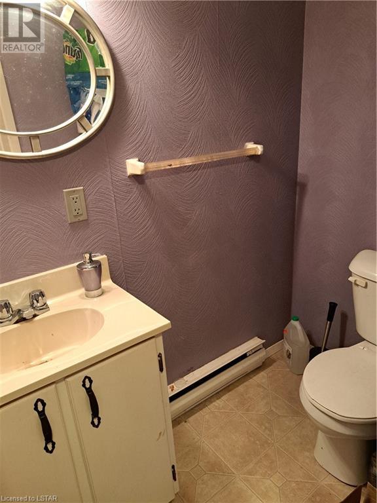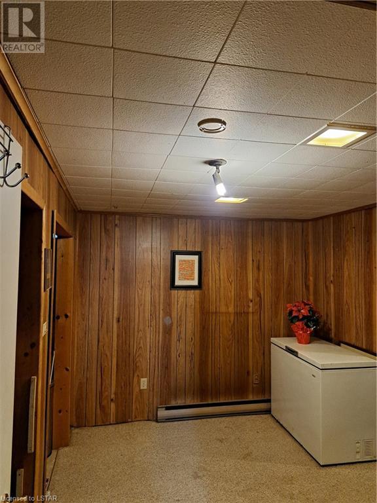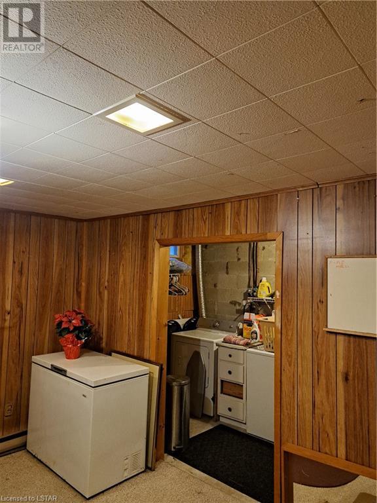159 Sandringham Crescent Unit# 78 London, Ontario N6C 5A9
$420,000Maintenance, Insurance, Landscaping, Property Management
$405 Monthly
Maintenance, Insurance, Landscaping, Property Management
$405 MonthlyYou and your family will love stepping into this condo and you will automatically feel at home. This multi-level townhome offers 3 bedrooms (large primary bedroom), a private garage, and a private fenced-in backyard. The dining room looks over the Living room that has soaring ceiling, gas fireplace, beautiful flooring and large patio door that offers plenty of natural light. This well-maintained condo complex is close to many amenities, including public transit, Whiteoak’s Mall, Shopping, Victoria Hospital, various restaurants, parks, and trails. With easy access to the 401 and 402 highways. (id:38604)
Property Details
| MLS® Number | 40578800 |
| Property Type | Single Family |
| AmenitiesNearBy | Schools, Shopping |
| CommunityFeatures | High Traffic Area |
| EquipmentType | Water Heater |
| ParkingSpaceTotal | 2 |
| RentalEquipmentType | Water Heater |
Building
| BathroomTotal | 3 |
| BedroomsAboveGround | 3 |
| BedroomsTotal | 3 |
| Appliances | Dishwasher, Dryer, Refrigerator, Stove, Washer |
| BasementDevelopment | Partially Finished |
| BasementType | Partial (partially Finished) |
| ConstructionStyleAttachment | Attached |
| CoolingType | Wall Unit |
| ExteriorFinish | Brick, Vinyl Siding |
| FireplacePresent | Yes |
| FireplaceTotal | 1 |
| FoundationType | Poured Concrete |
| HalfBathTotal | 2 |
| HeatingFuel | Electric |
| HeatingType | Baseboard Heaters |
| SizeInterior | 1340 |
| Type | Row / Townhouse |
| UtilityWater | Municipal Water |
Parking
| Attached Garage |
Land
| AccessType | Road Access |
| Acreage | No |
| LandAmenities | Schools, Shopping |
| Sewer | Municipal Sewage System |
| ZoningDescription | R5-5 |
Rooms
| Level | Type | Length | Width | Dimensions |
|---|---|---|---|---|
| Second Level | 2pc Bathroom | Measurements not available | ||
| Second Level | Dining Room | 12'5'' x 9'6'' | ||
| Third Level | 4pc Bathroom | Measurements not available | ||
| Third Level | Bedroom | 9'0'' x 8'2'' | ||
| Third Level | Bedroom | 16'5'' x 10'5'' | ||
| Third Level | Primary Bedroom | 18'1'' x 12'5'' | ||
| Basement | 2pc Bathroom | Measurements not available | ||
| Basement | Sitting Room | 10'5'' x 10'0'' | ||
| Main Level | Kitchen | 13'0'' x 11'4'' | ||
| Main Level | Family Room | 19'0'' x 13'0'' |
https://www.realtor.ca/real-estate/26809761/159-sandringham-crescent-unit-78-london
Interested?
Contact us for more information


