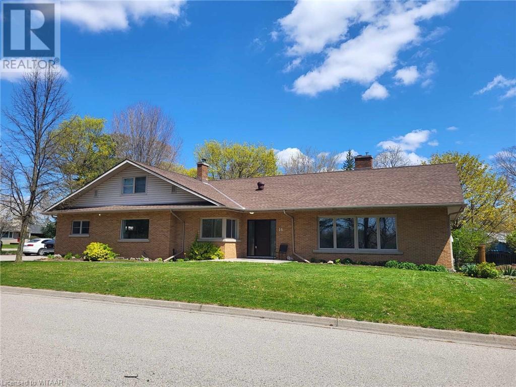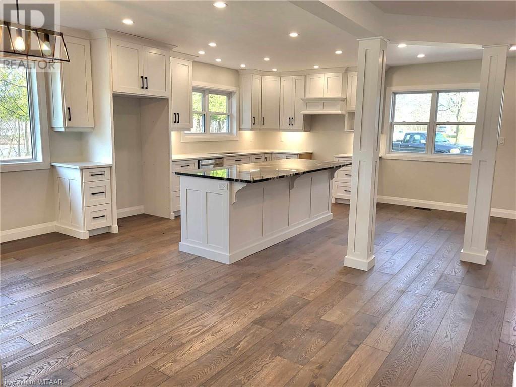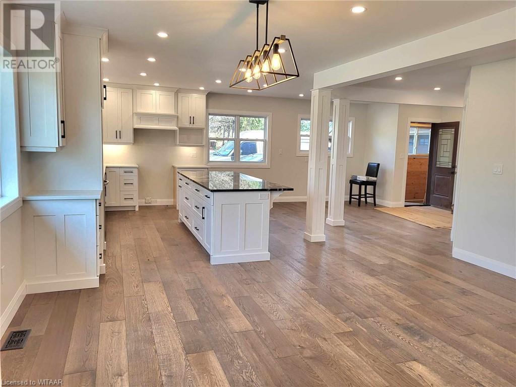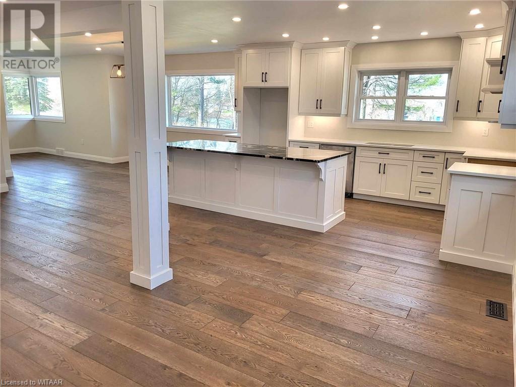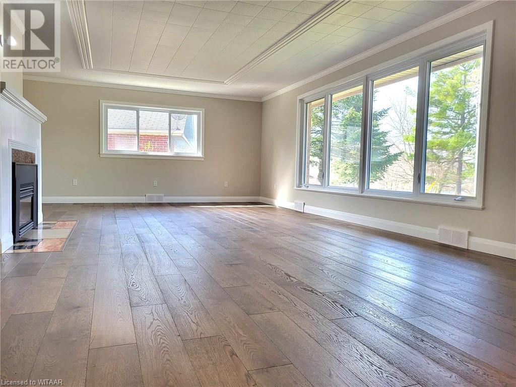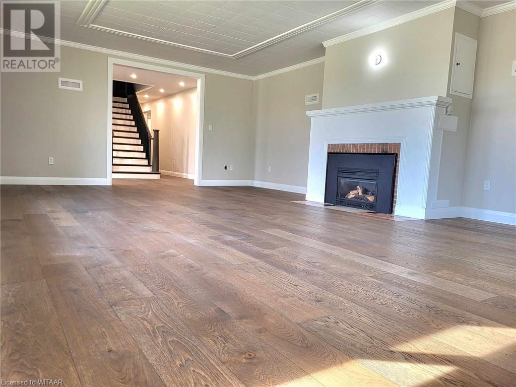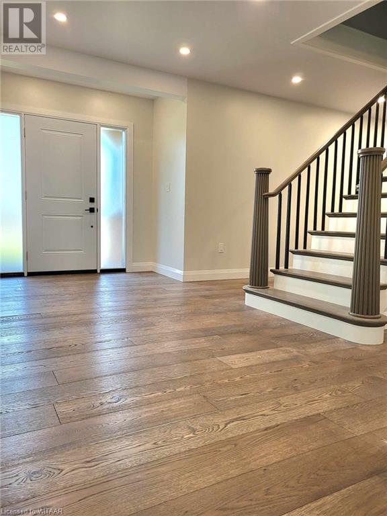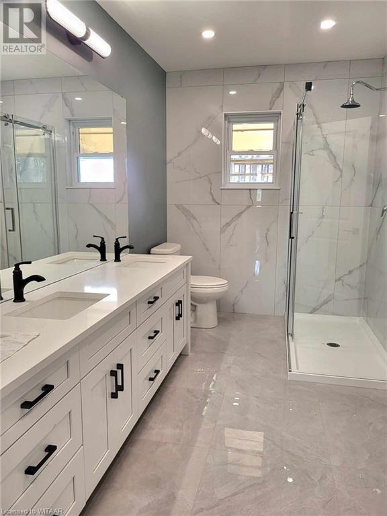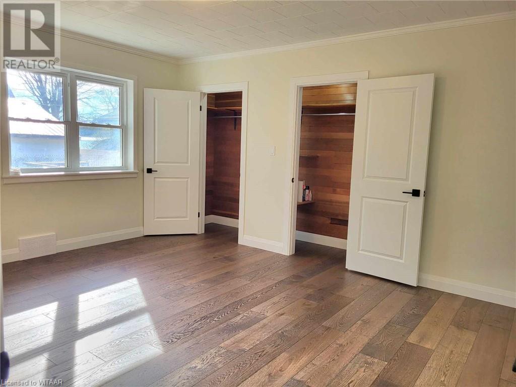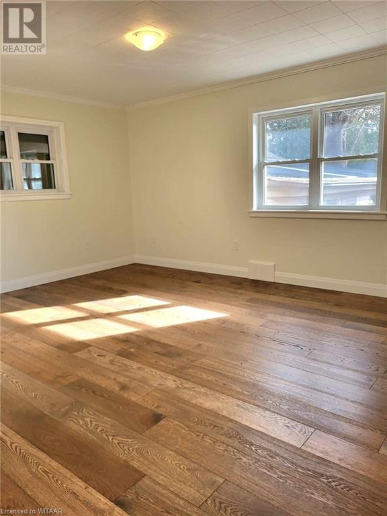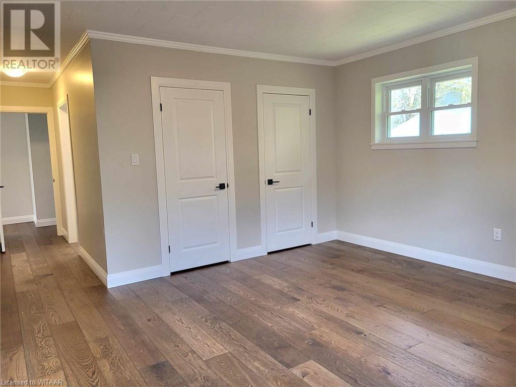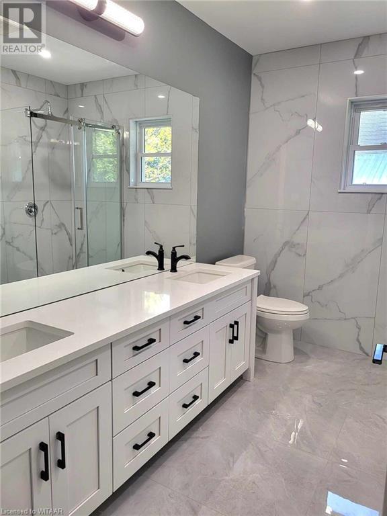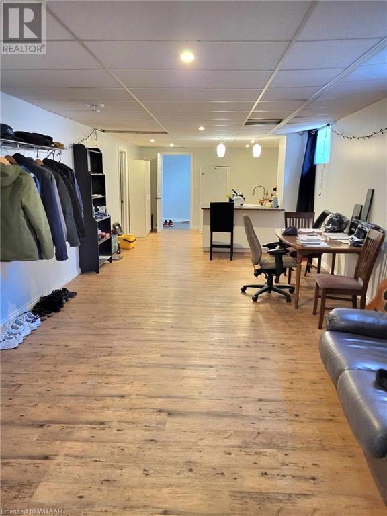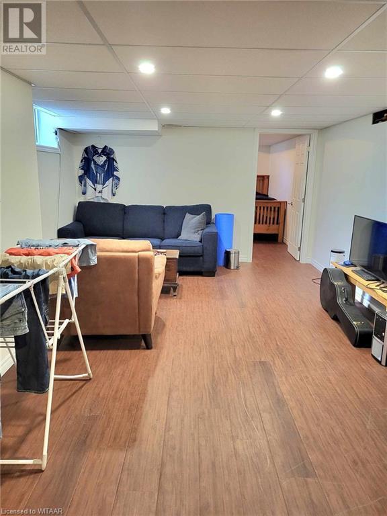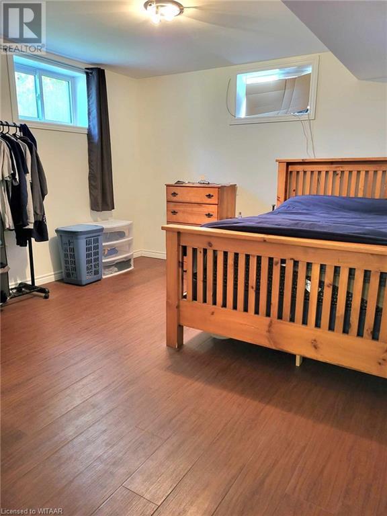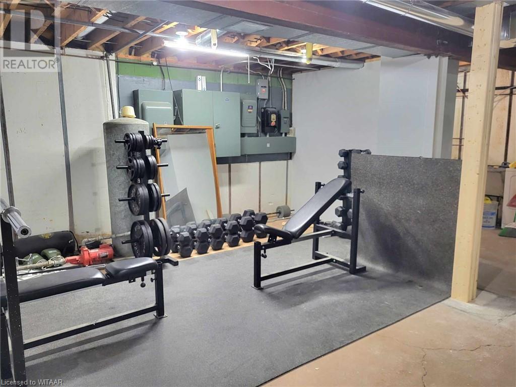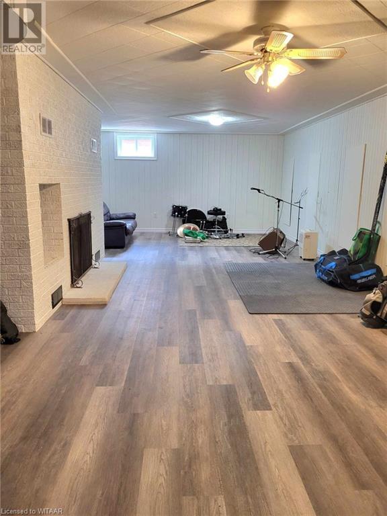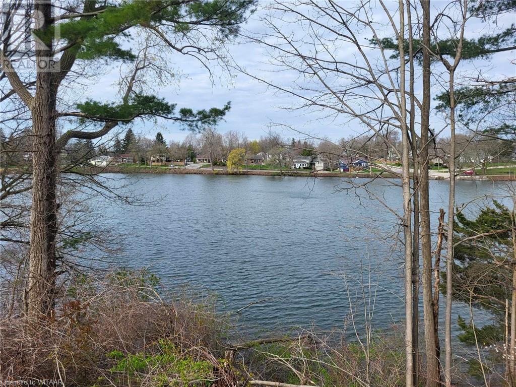16 Delevan Crescent Tillsonburg, Ontario N4G 3M7
$1,195,000
Lake view property; one of a kind! Exceptionally well built brick home overlooking Lake Lisgar. Complete main level renovation/updates boasts custom cabinetry kitchen + island, engineered hardwood floors throughout, tiled bathrooms, pot lights, paint, trim, insulation, windows, staircase, sunporch, paved drive, landscaping and more. Features kitchen, dining and laundry on all levels. In-law suite below and rental income potential from 2nd level suite. 3 main floor bedrooms with a beautifully renovated master 4pc ensuite. Light and bright family sized living room enjoys a warm natural fireplace. Dining room with picturesque view of mature trees and open water. R-1 special zoning. Inclusions: Main level - dishwasher 2nd level - washer, dryer, fridge, stove Basement - fridge, stove, washer, dryer (id:38604)
Property Details
| MLS® Number | 40575920 |
| Property Type | Single Family |
| AmenitiesNearBy | Playground |
| CommunityFeatures | Community Centre |
| Features | Automatic Garage Door Opener, In-law Suite |
| ParkingSpaceTotal | 6 |
Building
| BathroomTotal | 4 |
| BedroomsAboveGround | 5 |
| BedroomsBelowGround | 1 |
| BedroomsTotal | 6 |
| Appliances | Dishwasher, Dryer, Refrigerator, Stove, Washer |
| BasementDevelopment | Partially Finished |
| BasementType | Full (partially Finished) |
| ConstructedDate | 1951 |
| ConstructionStyleAttachment | Detached |
| CoolingType | Central Air Conditioning |
| ExteriorFinish | Brick |
| FoundationType | Block |
| HeatingFuel | Natural Gas |
| HeatingType | Forced Air |
| StoriesTotal | 2 |
| SizeInterior | 3200 |
| Type | House |
| UtilityWater | Municipal Water |
Parking
| Detached Garage |
Land
| AccessType | Road Access |
| Acreage | No |
| LandAmenities | Playground |
| LandscapeFeatures | Landscaped |
| Sewer | Municipal Sewage System |
| SizeFrontage | 165 Ft |
| SizeIrregular | 0.279 |
| SizeTotal | 0.279 Ac|under 1/2 Acre |
| SizeTotalText | 0.279 Ac|under 1/2 Acre |
| ZoningDescription | R-1 |
Rooms
| Level | Type | Length | Width | Dimensions |
|---|---|---|---|---|
| Second Level | 3pc Bathroom | Measurements not available | ||
| Second Level | Living Room | 14'0'' x 13'4'' | ||
| Second Level | Kitchen | 14'0'' x 13'0'' | ||
| Second Level | Foyer | 18'0'' x 9'4'' | ||
| Second Level | Bedroom | 14'2'' x 9'0'' | ||
| Second Level | Bedroom | 16'5'' x 15'8'' | ||
| Basement | 4pc Bathroom | Measurements not available | ||
| Basement | Living Room | 13'0'' x 11'0'' | ||
| Basement | Eat In Kitchen | 13'0'' x 9'0'' | ||
| Basement | Recreation Room | 30' x 15'6'' | ||
| Basement | Bedroom | 13'0'' x 10'0'' | ||
| Main Level | 4pc Bathroom | Measurements not available | ||
| Main Level | 3pc Bathroom | Measurements not available | ||
| Main Level | Bedroom | 15'4'' x 12'6'' | ||
| Main Level | Bedroom | 15'4'' x 12'2'' | ||
| Main Level | Primary Bedroom | 14'5'' x 13'10'' | ||
| Main Level | Living Room | 27'0'' x 16'10'' | ||
| Main Level | Laundry Room | 9'0'' x 8'0'' | ||
| Main Level | Den | 10'0'' x 9'9'' | ||
| Main Level | Dining Room | 13'0'' x 12'0'' | ||
| Main Level | Kitchen | 15'0'' x 12'0'' |
https://www.realtor.ca/real-estate/26788588/16-delevan-crescent-tillsonburg
Interested?
Contact us for more information


