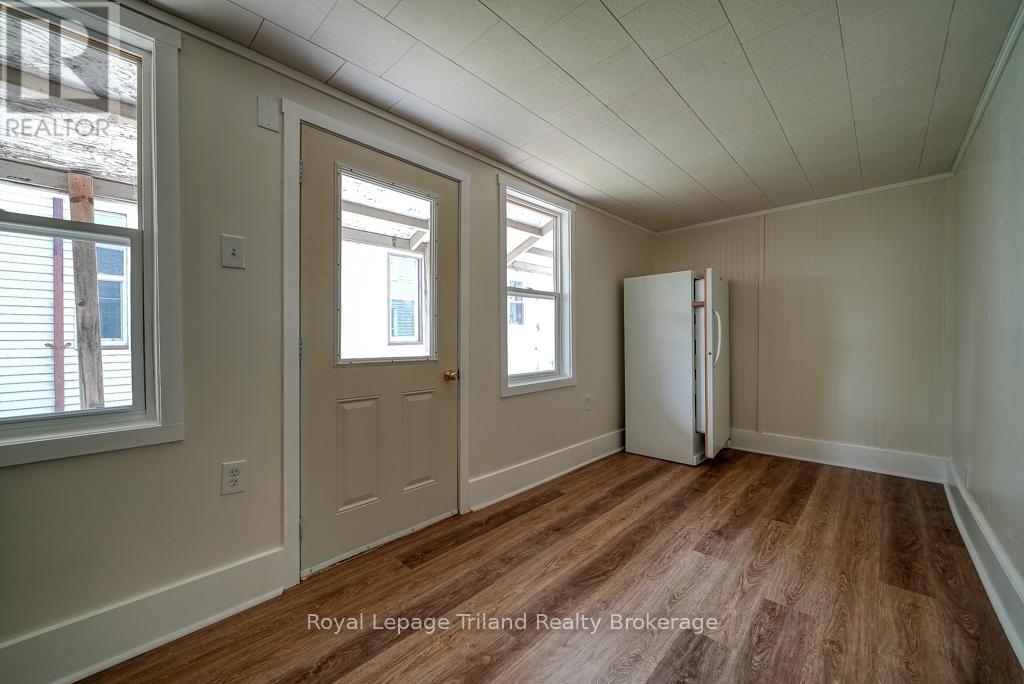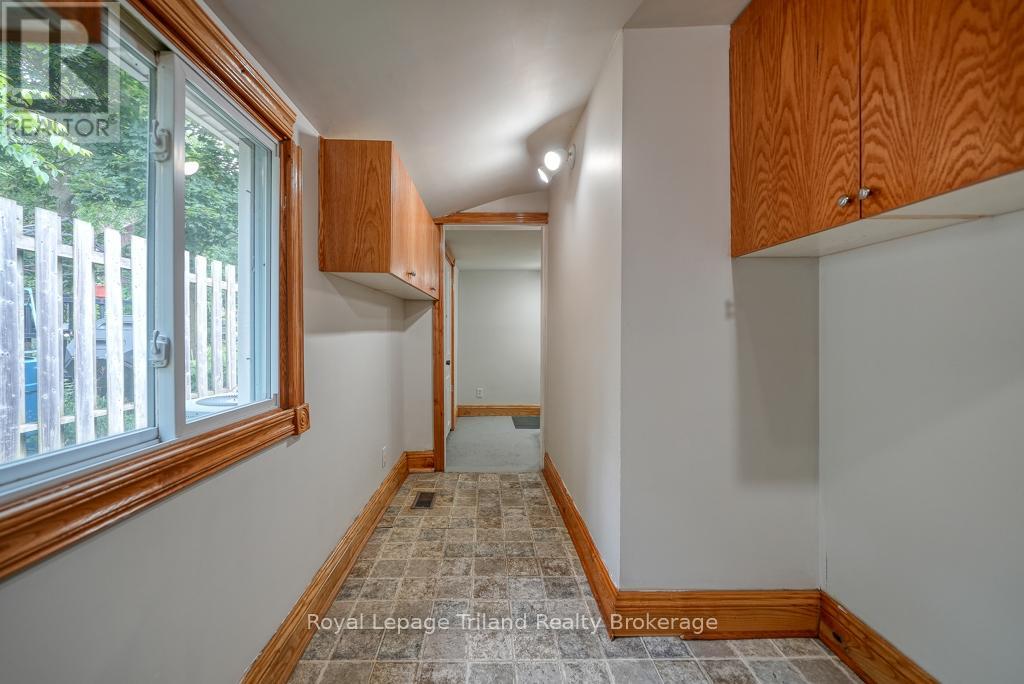162 John Street Ingersoll, Ontario N5C 3G2
$327,900
Jump on this John St GEM! Here's the affordable starter or savvy investment opportunity you've been looking for. Its a sweet 1+2 bedroom, 1 bath, 1.5-storey with the bonus and option for main floor living. Come on inside! Step into 1,464+/- sf of bright, spotless space that welcomes you with a warm, homey feel. Unwind in a comfy living room perfect for movie nights or gathering friends & family, cook up something fun in the super functional kitchen, and enjoy sit down meals in a spacious dining area complete with a handy walk in pantry! On the main level, a cozy primary bedroom and spacious 4-piece bath set a laid-back tone, while a main floor laundry/mudroom combo makes life a breeze with direct access to the privacy fenced backyard and basement. And dont miss the delightful 4-season sun room ideal as an extra living space, playroom, or your personal chill zone.Upstairs, two additional bedrooms are ready for kids, a home office, or a creative studio for your next big idea. Outside, a large covered back patio is calling your name for epic BBQs and relaxed hangouts, while a storage shed is ready to keep your outdoor gear in check.Enjoy the charm of a covered front porch and a tidy, level 50' x 100' lot that nails curb appeal and offers garage/shop potential. The location couldn't be more perfect: with shops, restaurants, schools & parks just a stroll away Woodstock, Tillsonburg & London only minutes out & quick access to the 401! Additional perks include replacement windows, fresh paint, furnace 2022, and parking for 3 vehicles in the driveway.Ready for a quick closing, this spotless property invites you to put your personal stamp on it as an owner-occupant or enjoy a move-in ready investment. Grab the chance to build equity and make this home uniquely yours! **** EXTRAS **** 1464+/- SF above grade and easy access to the partial basement. (id:38604)
Open House
This property has open houses!
1:00 pm
Ends at:3:00 pm
Property Details
| MLS® Number | X11956459 |
| Property Type | Single Family |
| Community Name | Ingersoll - North |
| Amenities Near By | Hospital |
| Easement | Unknown |
| Equipment Type | Water Heater - Gas |
| Features | Cul-de-sac, Level Lot, Level, Carpet Free |
| Parking Space Total | 3 |
| Rental Equipment Type | Water Heater - Gas |
| Structure | Patio(s), Porch, Shed |
Building
| Bathroom Total | 1 |
| Bedrooms Above Ground | 3 |
| Bedrooms Total | 3 |
| Appliances | Water Meter, Freezer, Refrigerator, Stove |
| Basement Development | Unfinished |
| Basement Type | Partial (unfinished) |
| Construction Style Attachment | Detached |
| Cooling Type | Central Air Conditioning |
| Exterior Finish | Vinyl Siding |
| Fire Protection | Smoke Detectors |
| Foundation Type | Stone |
| Heating Fuel | Natural Gas |
| Heating Type | Forced Air |
| Stories Total | 2 |
| Size Interior | 1,100 - 1,500 Ft2 |
| Type | House |
| Utility Water | Municipal Water |
Land
| Access Type | Year-round Access |
| Acreage | No |
| Fence Type | Fenced Yard |
| Land Amenities | Hospital |
| Sewer | Sanitary Sewer |
| Size Depth | 100 Ft |
| Size Frontage | 50 Ft |
| Size Irregular | 50 X 100 Ft |
| Size Total Text | 50 X 100 Ft|under 1/2 Acre |
| Zoning Description | R2 |
Rooms
| Level | Type | Length | Width | Dimensions |
|---|---|---|---|---|
| Second Level | Bedroom | 4.88 m | 3.96 m | 4.88 m x 3.96 m |
| Second Level | Bedroom | 4.88 m | 2.74 m | 4.88 m x 2.74 m |
| Main Level | Living Room | 4.88 m | 4.27 m | 4.88 m x 4.27 m |
| Main Level | Kitchen | 3.05 m | 2.51 m | 3.05 m x 2.51 m |
| Main Level | Dining Room | 4.57 m | 3.96 m | 4.57 m x 3.96 m |
| Main Level | Primary Bedroom | 3.35 m | 2.74 m | 3.35 m x 2.74 m |
| Main Level | Mud Room | 4.621 m | 1.762 m | 4.621 m x 1.762 m |
| Main Level | Sunroom | 6.4 m | 2.13 m | 6.4 m x 2.13 m |
Utilities
| Cable | Available |
| Sewer | Installed |
Contact Us
Contact us for more information

Lori Goldhawk
Salesperson
159 A Thames St. South
Ingersoll, Ontario N5C 2T3
(519) 485-2227

Lisa Ross
Salesperson
159 A Thames St. South
Ingersoll, Ontario N5C 2T3
(519) 485-2227



































