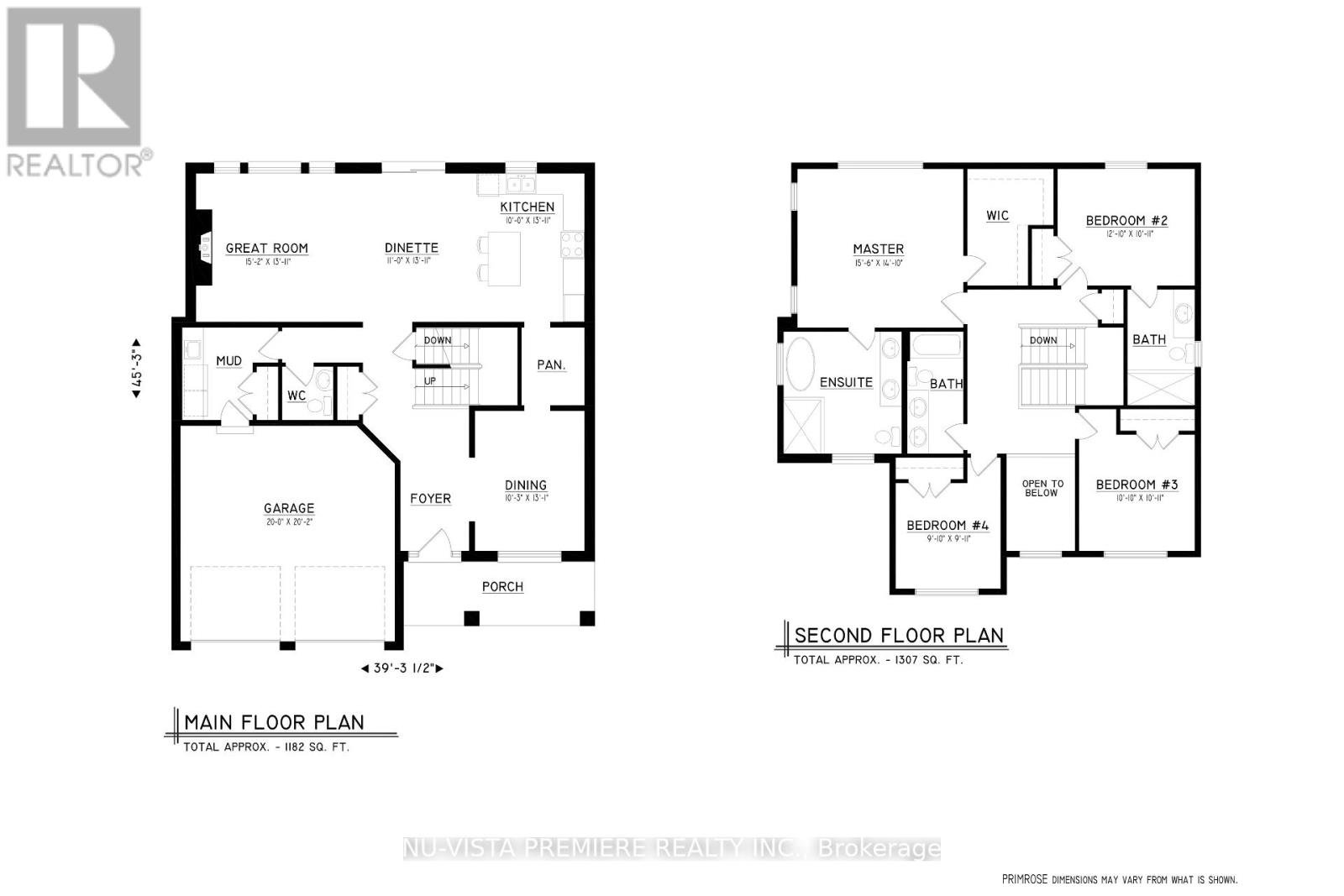162 Watts Drive Lucan Biddulph, Ontario N0M 2J0
$989,900
OLDE CLOVER VILLAGE PHASE 5 in Lucan: Just open! Executive sized lots situated on a quiet crescent! The PRIMROSE model offers 2489sq ft with 4 bedrooms and 3.5 bathrooms. Special features include large 2 car garage, hard wood flooring, spacious kitchen design with large centre island, quartz or granite tops, 9 ft ceilings, luxury 5 pc ensuite with glass shower, electric fireplace, and main floor laundry room. Lots of opportunity for customization. Enjoy a covered front porch and the peace and quiet of small town living but just a short drive to the big city. Full package of plans and lot option available. Model home in the area at 125 Watts Drive and available for viewing. (id:38604)
Open House
This property has open houses!
2:00 pm
Ends at:4:00 pm
Property Details
| MLS® Number | X11211360 |
| Property Type | Single Family |
| Community Name | Lucan |
| Features | Flat Site |
| Parking Space Total | 6 |
Building
| Bathroom Total | 4 |
| Bedrooms Above Ground | 4 |
| Bedrooms Total | 4 |
| Appliances | Water Heater - Tankless |
| Basement Type | Full |
| Construction Style Attachment | Detached |
| Cooling Type | Central Air Conditioning, Air Exchanger |
| Exterior Finish | Brick, Vinyl Siding |
| Fire Protection | Smoke Detectors |
| Foundation Type | Poured Concrete |
| Half Bath Total | 1 |
| Heating Fuel | Natural Gas |
| Heating Type | Forced Air |
| Stories Total | 2 |
| Type | House |
| Utility Water | Municipal Water |
Parking
| Attached Garage |
Land
| Acreage | No |
| Sewer | Sanitary Sewer |
| Size Depth | 119 Ft ,10 In |
| Size Frontage | 40 Ft ,8 In |
| Size Irregular | 40.7 X 119.9 Ft |
| Size Total Text | 40.7 X 119.9 Ft|under 1/2 Acre |
| Zoning Description | R1-8-h |
Rooms
| Level | Type | Length | Width | Dimensions |
|---|---|---|---|---|
| Second Level | Bathroom | Measurements not available | ||
| Second Level | Bathroom | Measurements not available | ||
| Second Level | Primary Bedroom | 4.75 m | 4.51 m | 4.75 m x 4.51 m |
| Second Level | Bedroom 2 | 3.9 m | 3.32 m | 3.9 m x 3.32 m |
| Second Level | Bedroom 3 | 3.29 m | 3.32 m | 3.29 m x 3.32 m |
| Second Level | Bedroom 4 | 2.99 m | 3.02 m | 2.99 m x 3.02 m |
| Second Level | Bathroom | Measurements not available | ||
| Main Level | Great Room | 4.63 m | 4.24 m | 4.63 m x 4.24 m |
| Main Level | Mud Room | Measurements not available | ||
| Main Level | Kitchen | 3.05 m | 4.24 m | 3.05 m x 4.24 m |
| Main Level | Dining Room | 3.14 m | 3.99 m | 3.14 m x 3.99 m |
| Main Level | Bathroom | Measurements not available |
Utilities
| Cable | Installed |
https://www.realtor.ca/real-estate/27688311/162-watts-drive-lucan-biddulph-lucan-lucan
Contact Us
Contact us for more information

Michael Bosveld
Broker of Record
(519) 438-5478





