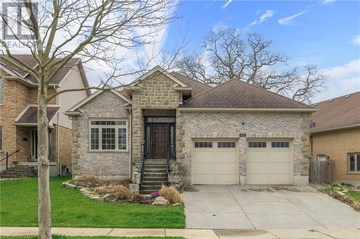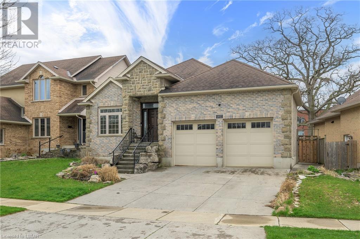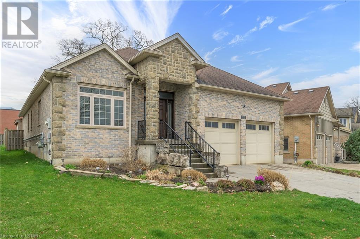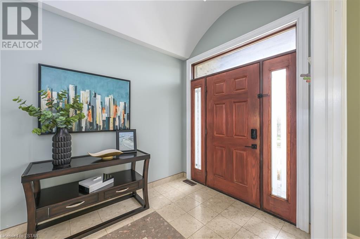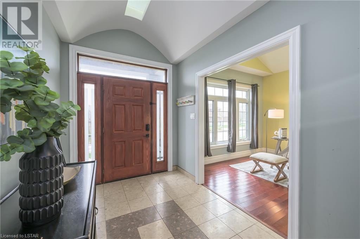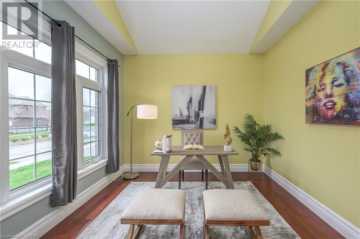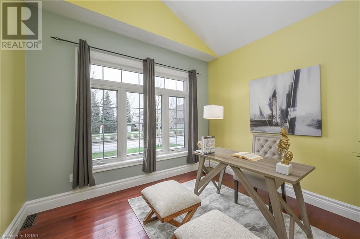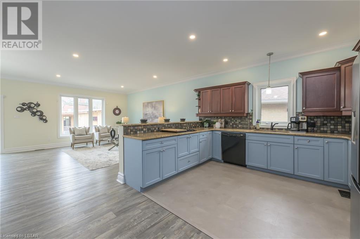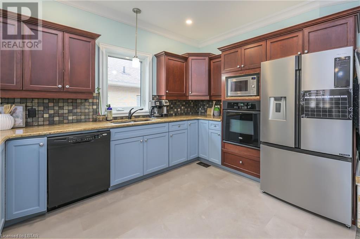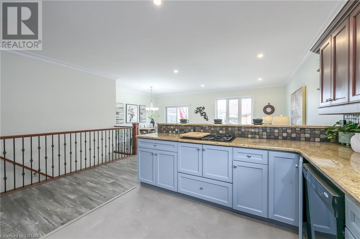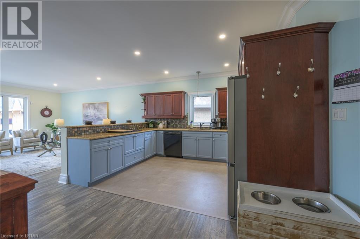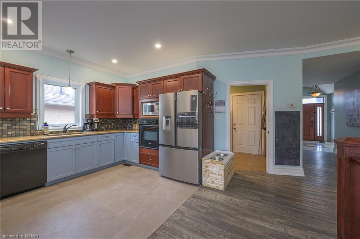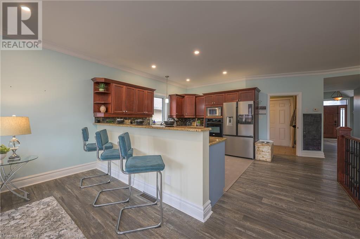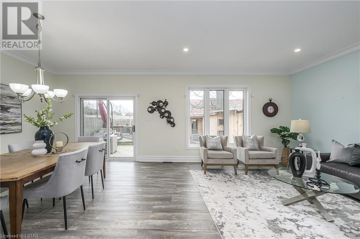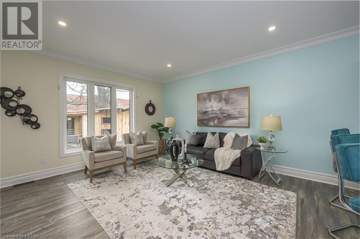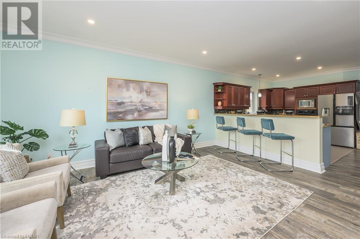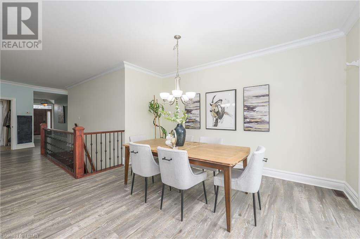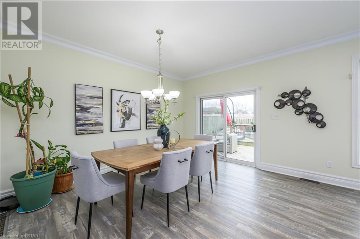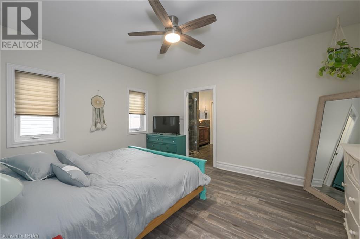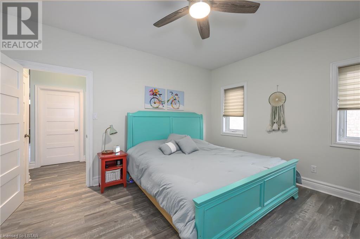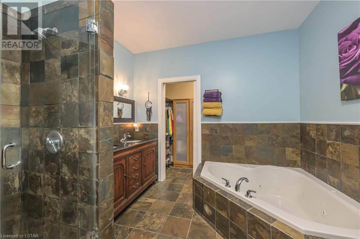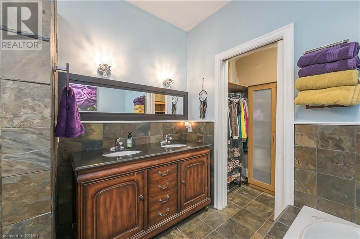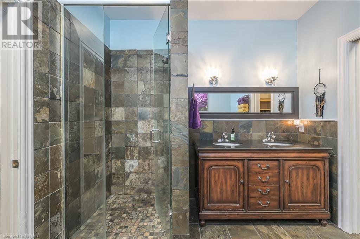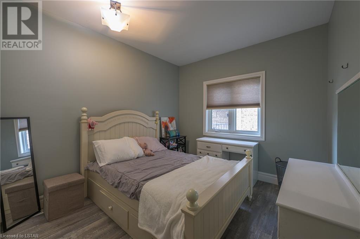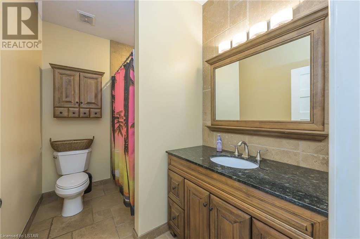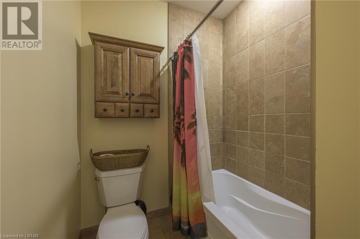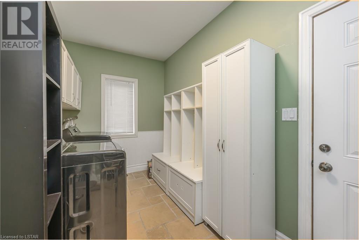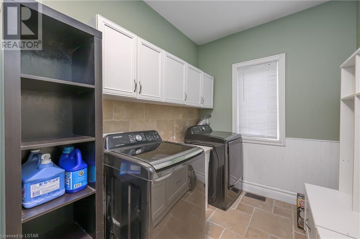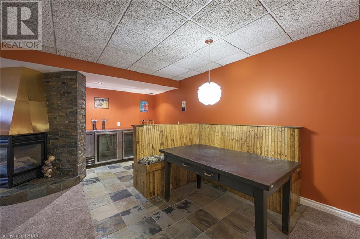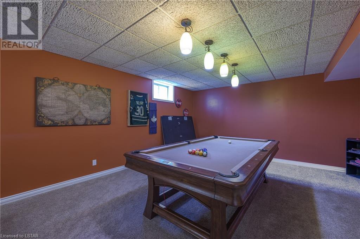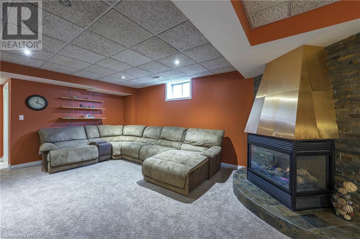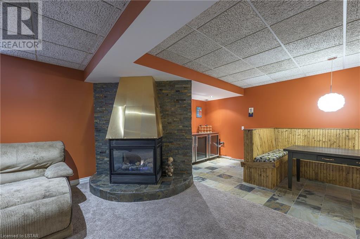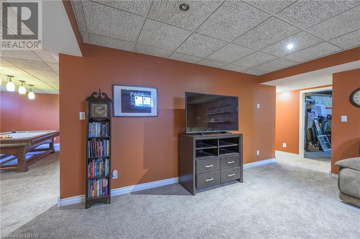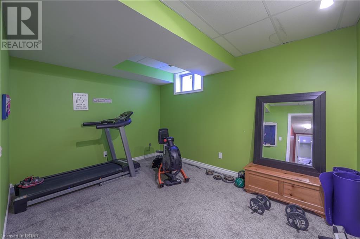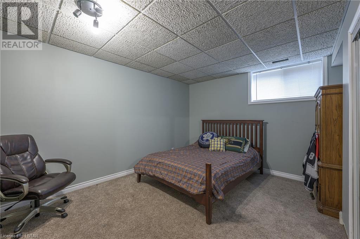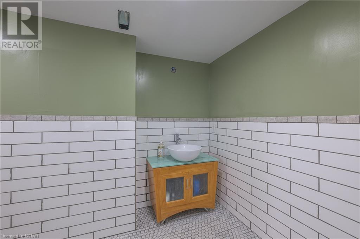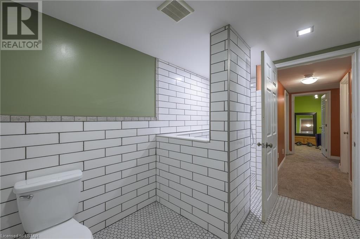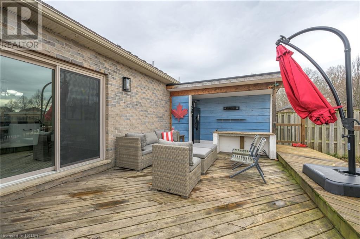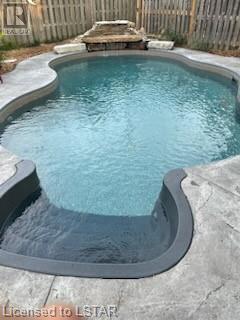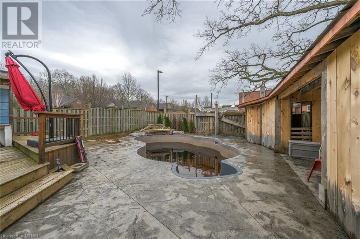1633 Shore Road London, Ontario N6K 4Z5
$799,900
1633 Shore Road in sought after Riverbend, London is a spacious and elegant one floor home boasting features that can only be described as a dream home. 3 + 2 bedrooms and 3 full bathrooms perfect for accommodating family and guests, master bedroom includes ensuite and fabulous walk-in closet, main floor open concept kitchen and eating area, featured family great room with large windows overlooking the pool, dining area with sliding patio doors, convenient main floor laundry, lower level ideally finished with the 2 additional bedrooms, 3-piece bathroom and a sprawling games/family room with a cozy gas fireplace. Wait! There is more…a “to die for” backyard private oasis with an in-ground saltwater pool, double car garage with room for tools! Enjoy all that the New West 5 community has to offer. Let’s put a “welcome home” at this front door for you… (id:38604)
Property Details
| MLS® Number | 40571650 |
| Property Type | Single Family |
| AmenitiesNearBy | Airport, Park, Playground, Schools |
| EquipmentType | Water Heater |
| ParkingSpaceTotal | 4 |
| PoolType | Inground Pool |
| RentalEquipmentType | Water Heater |
| Structure | Shed |
Building
| BathroomTotal | 3 |
| BedroomsAboveGround | 3 |
| BedroomsBelowGround | 2 |
| BedroomsTotal | 5 |
| Appliances | Dishwasher, Dryer, Refrigerator, Washer |
| ArchitecturalStyle | Bungalow |
| BasementDevelopment | Finished |
| BasementType | Full (finished) |
| ConstructedDate | 2007 |
| ConstructionStyleAttachment | Detached |
| CoolingType | Central Air Conditioning |
| ExteriorFinish | Brick |
| FoundationType | Poured Concrete |
| HeatingFuel | Natural Gas |
| HeatingType | Forced Air |
| StoriesTotal | 1 |
| SizeInterior | 2762.5500 |
| Type | House |
| UtilityWater | Municipal Water |
Parking
| Attached Garage |
Land
| AccessType | Road Access |
| Acreage | No |
| LandAmenities | Airport, Park, Playground, Schools |
| Sewer | Municipal Sewage System |
| SizeDepth | 127 Ft |
| SizeFrontage | 57 Ft |
| SizeTotalText | Under 1/2 Acre |
| ZoningDescription | R1-5 |
Rooms
| Level | Type | Length | Width | Dimensions |
|---|---|---|---|---|
| Lower Level | 3pc Bathroom | Measurements not available | ||
| Lower Level | Storage | 17'10'' x 21'0'' | ||
| Lower Level | Bedroom | 12'10'' x 10'1'' | ||
| Lower Level | Bedroom | 14'10'' x 12'11'' | ||
| Lower Level | Family Room | 33'3'' x 28'2'' | ||
| Main Level | Full Bathroom | Measurements not available | ||
| Main Level | 3pc Bathroom | Measurements not available | ||
| Main Level | Laundry Room | 15'0'' x 7'0'' | ||
| Main Level | Bedroom | 13'4'' x 10'0'' | ||
| Main Level | Primary Bedroom | 14'10'' x 12'0'' | ||
| Main Level | Dining Room | 14'0'' x 11'5'' | ||
| Main Level | Bedroom | 11'0'' x 10'6'' | ||
| Main Level | Living Room | 16'6'' x 12'0'' | ||
| Main Level | Kitchen | 13'2'' x 11'8'' |
Utilities
| Electricity | Available |
| Natural Gas | Available |
| Telephone | Available |
https://www.realtor.ca/real-estate/26771582/1633-shore-road-london
Interested?
Contact us for more information


