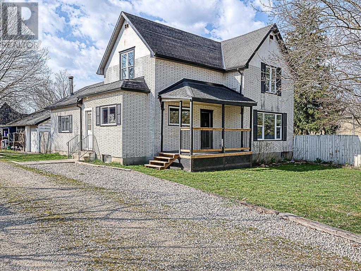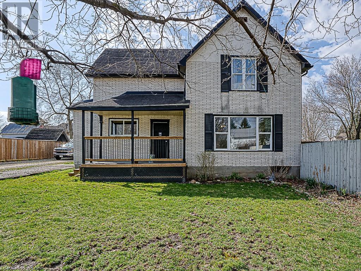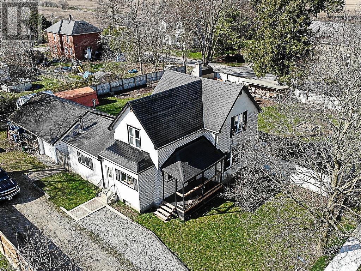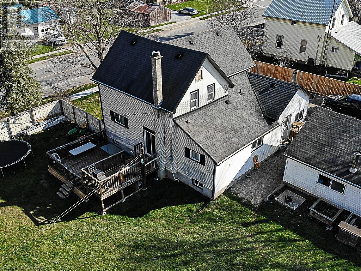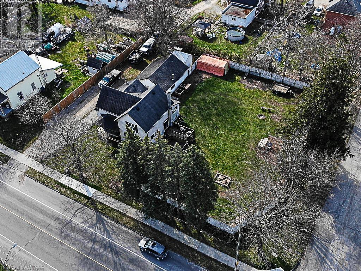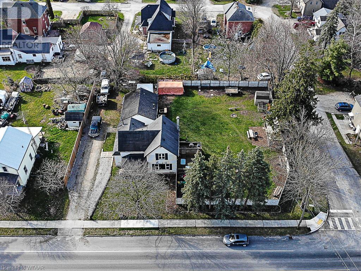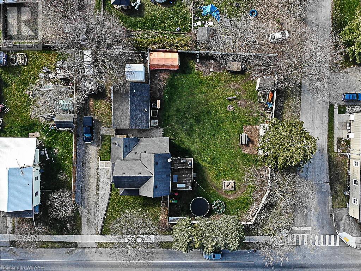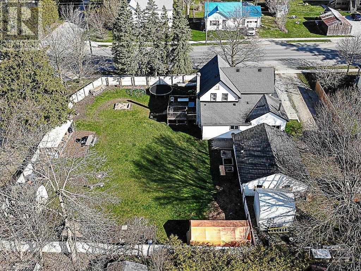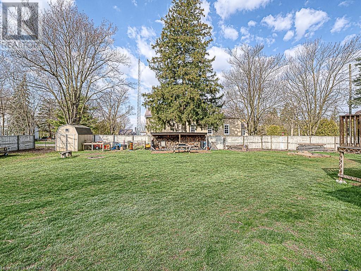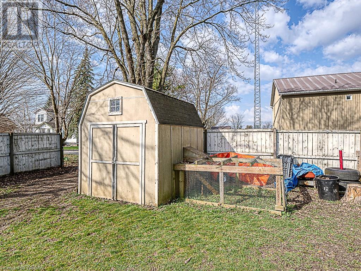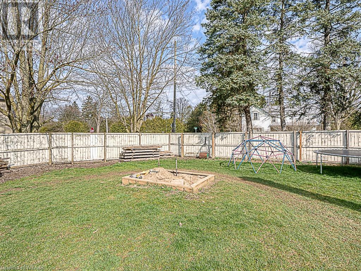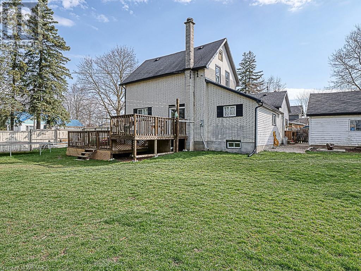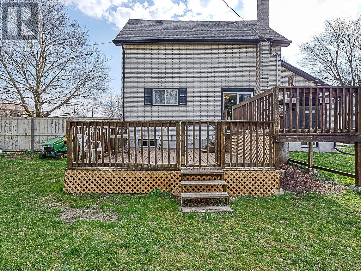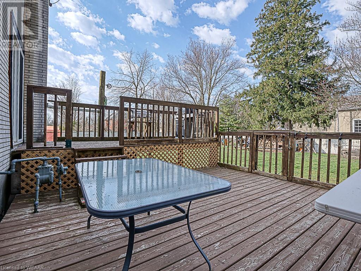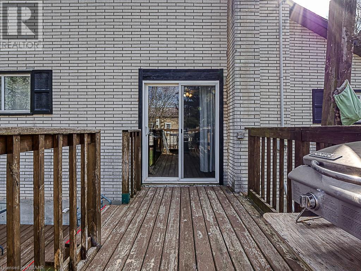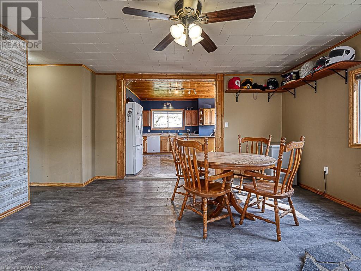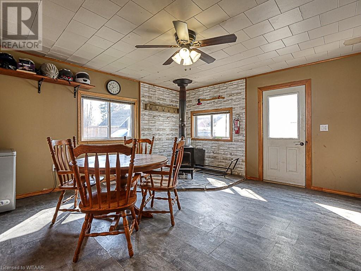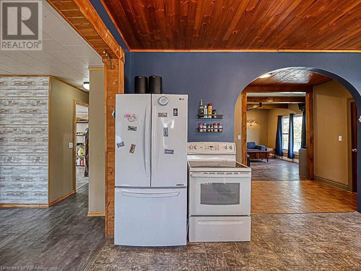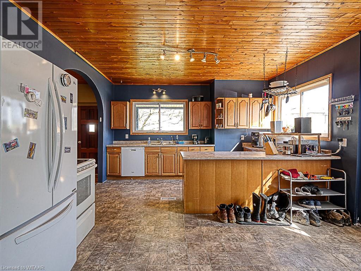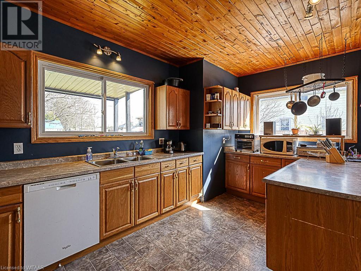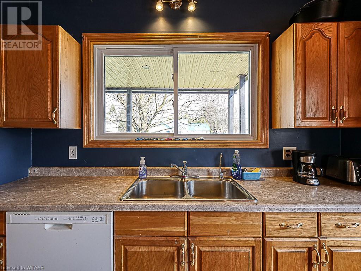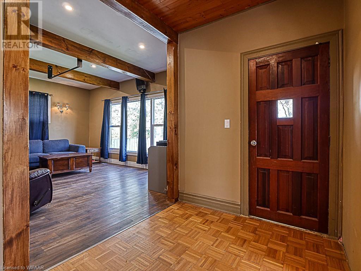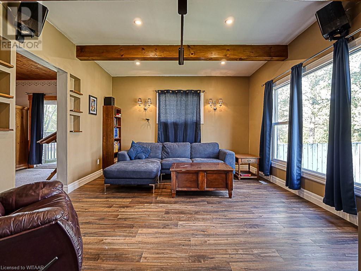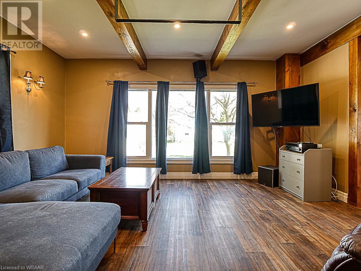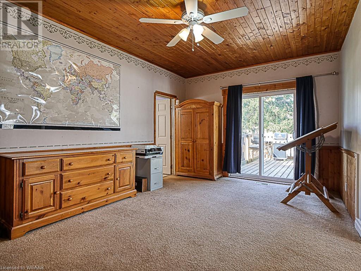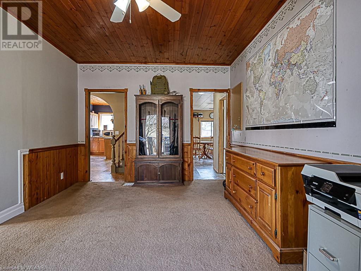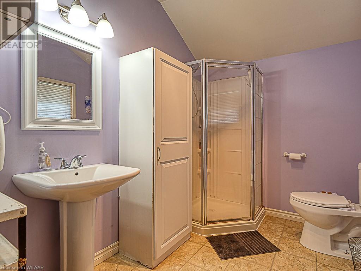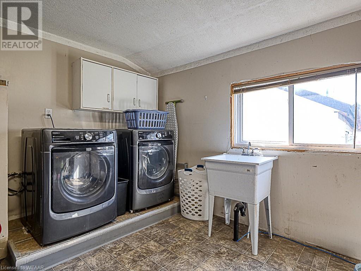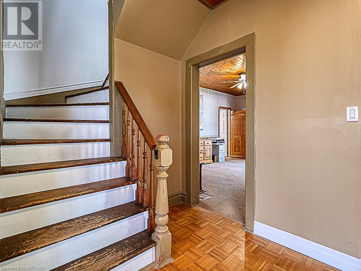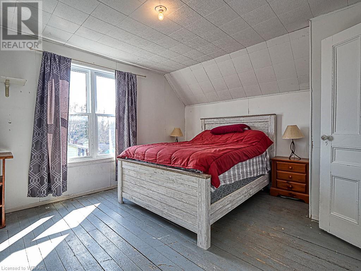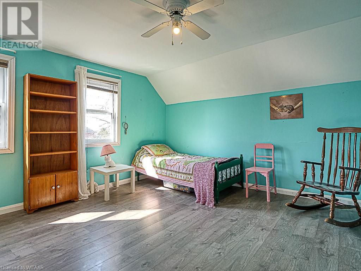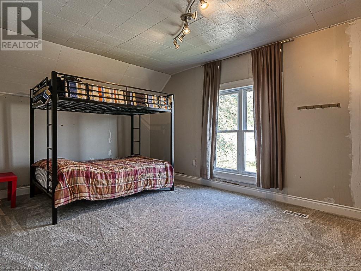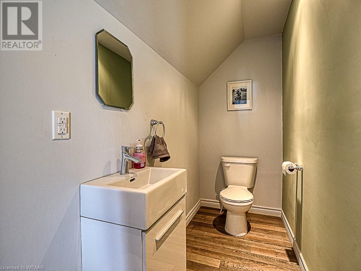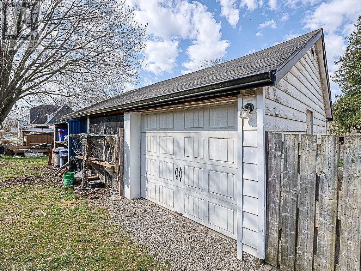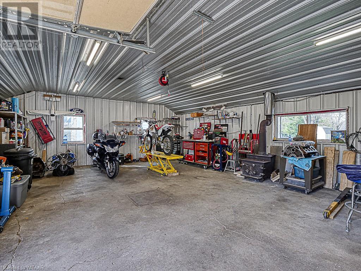163524 Brownsville Road Brownsville, Ontario N0L 1C0
$499,000
Welcome to this charming home nestled in the quiet central neighbourhood of Brownsville! This home is approximately 10 minutes away from Tillsonburg, and 15 minutes away from highway 401. This delightful 3-bedroom residence offers a perfect blend of comfort and potential. As you step onto the property, you're greeted by a spacious fenced-in lot, providing ample space for outdoor activities, gardening, or simply enjoying the fresh air in privacy. The interior has plenty of space for you to add your personal touch, it has been exceptionally maintained, ensuring a solid foundation for your vision to unfold. This home has the potential to be transformed into anything your imagination can dream of. (id:38604)
Property Details
| MLS® Number | 40570266 |
| Property Type | Single Family |
| AmenitiesNearBy | Park, Playground |
| CommunityFeatures | Quiet Area, School Bus |
| Features | Country Residential |
| ParkingSpaceTotal | 3 |
Building
| BathroomTotal | 2 |
| BedroomsAboveGround | 3 |
| BedroomsTotal | 3 |
| Appliances | Dishwasher, Dryer, Microwave, Refrigerator, Stove, Water Softener, Water Purifier, Washer, Window Coverings |
| BasementDevelopment | Unfinished |
| BasementType | Full (unfinished) |
| ConstructionStyleAttachment | Detached |
| CoolingType | Window Air Conditioner |
| ExteriorFinish | Brick Veneer, Vinyl Siding |
| FireplacePresent | Yes |
| FireplaceTotal | 2 |
| Fixture | Ceiling Fans |
| FoundationType | Brick |
| HalfBathTotal | 1 |
| HeatingFuel | Natural Gas |
| HeatingType | Forced Air, Stove |
| StoriesTotal | 2 |
| SizeInterior | 1951 |
| Type | House |
| UtilityWater | Municipal Water |
Parking
| Detached Garage |
Land
| Acreage | No |
| LandAmenities | Park, Playground |
| Sewer | Septic System |
| SizeDepth | 132 Ft |
| SizeFrontage | 132 Ft |
| SizeTotalText | Under 1/2 Acre |
| ZoningDescription | R1 |
Rooms
| Level | Type | Length | Width | Dimensions |
|---|---|---|---|---|
| Second Level | Primary Bedroom | 12'2'' x 15'5'' | ||
| Second Level | Bedroom | 12'10'' x 13'0'' | ||
| Second Level | Bedroom | 17'4'' x 11'9'' | ||
| Second Level | 2pc Bathroom | 3'8'' x 9'6'' | ||
| Basement | Storage | 37'7'' x 34'11'' | ||
| Main Level | Living Room | 13'6'' x 17'3'' | ||
| Main Level | Laundry Room | 10'1'' x 14'4'' | ||
| Main Level | Kitchen | 15'4'' x 13'10'' | ||
| Main Level | Foyer | 13'5'' x 6'7'' | ||
| Main Level | Family Room | 11'2'' x 17'1'' | ||
| Main Level | Dining Room | 15'4'' x 15'4'' | ||
| Main Level | 3pc Bathroom | 9'8'' x 6'10'' |
https://www.realtor.ca/real-estate/26737458/163524-brownsville-road-brownsville
Interested?
Contact us for more information


