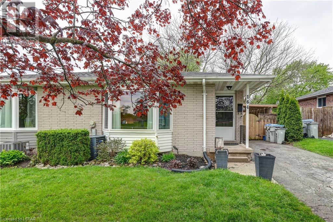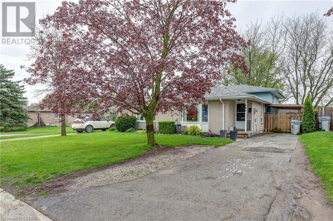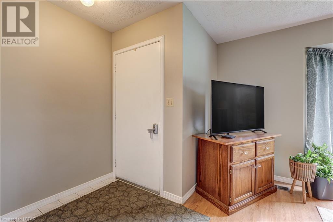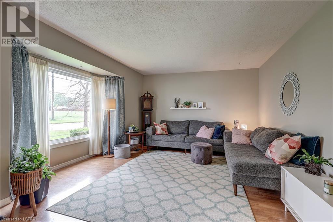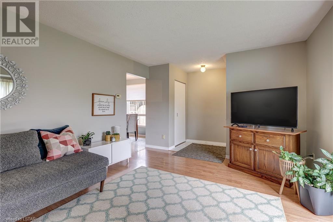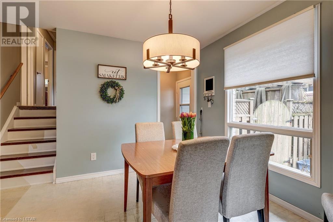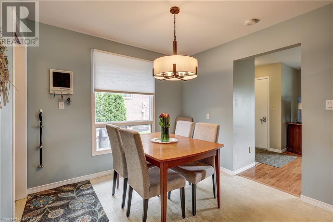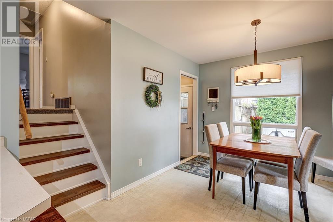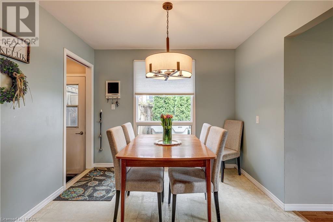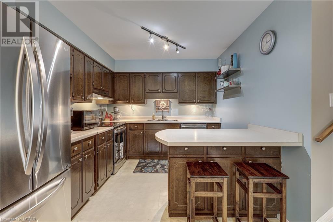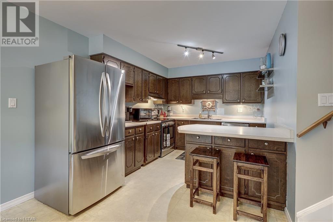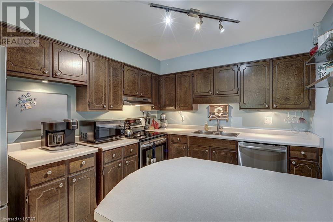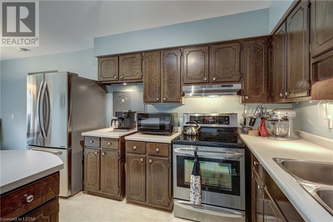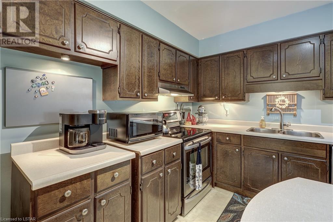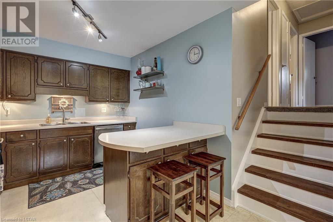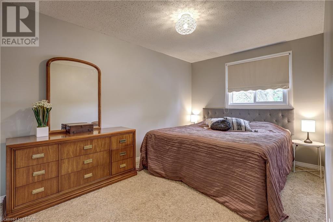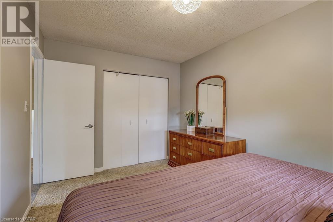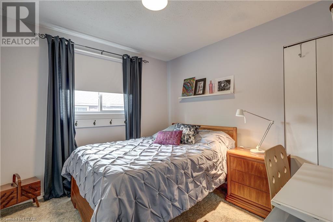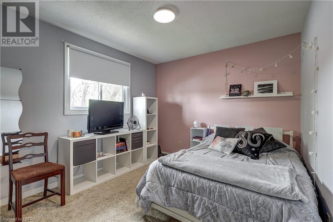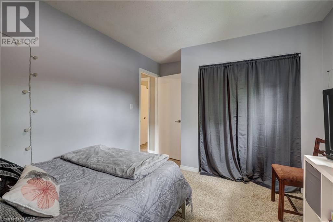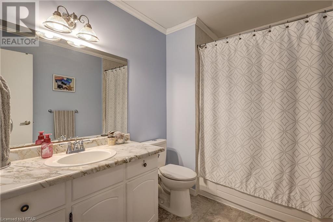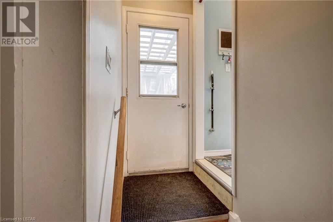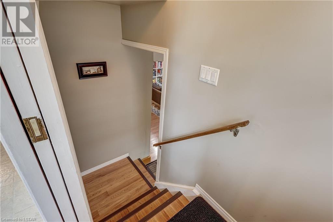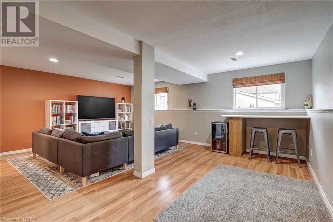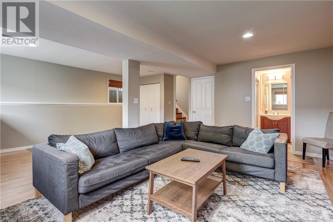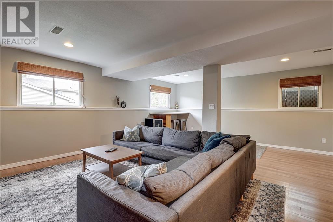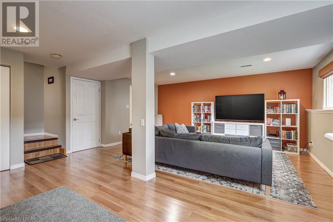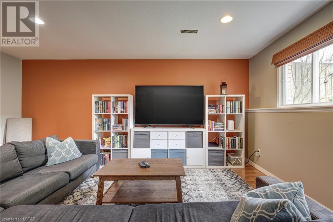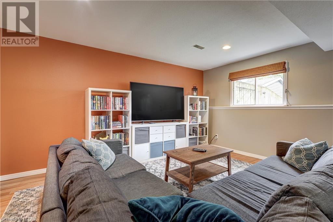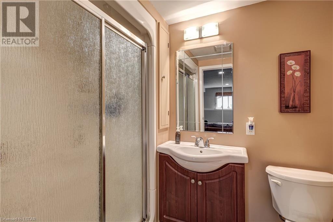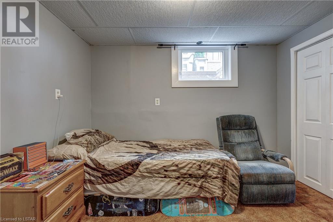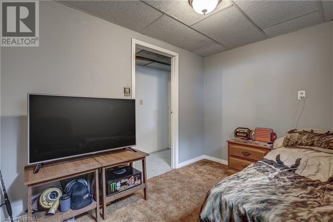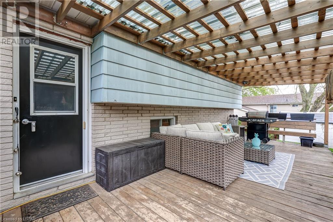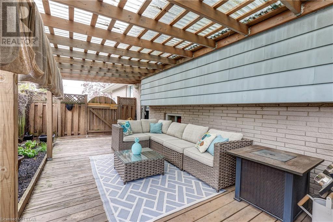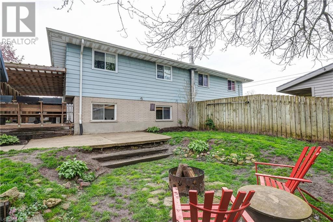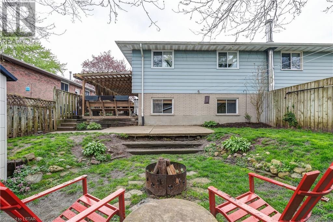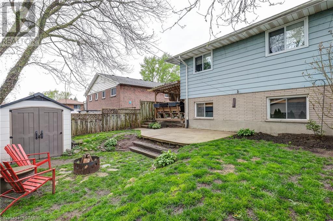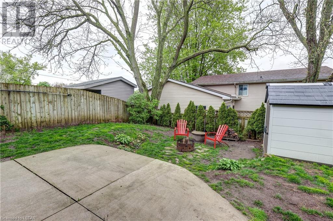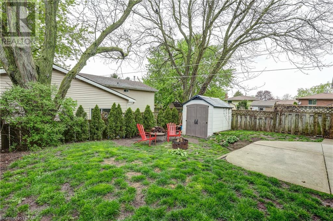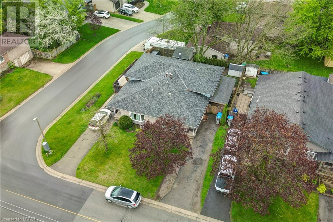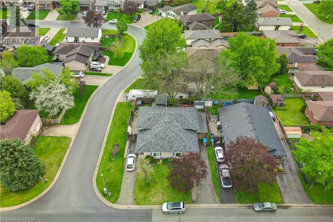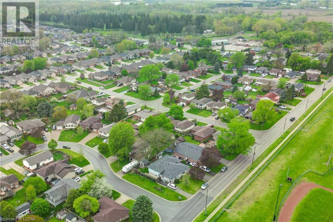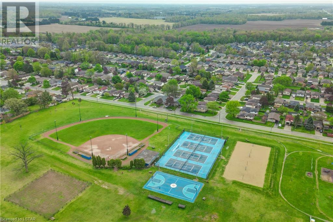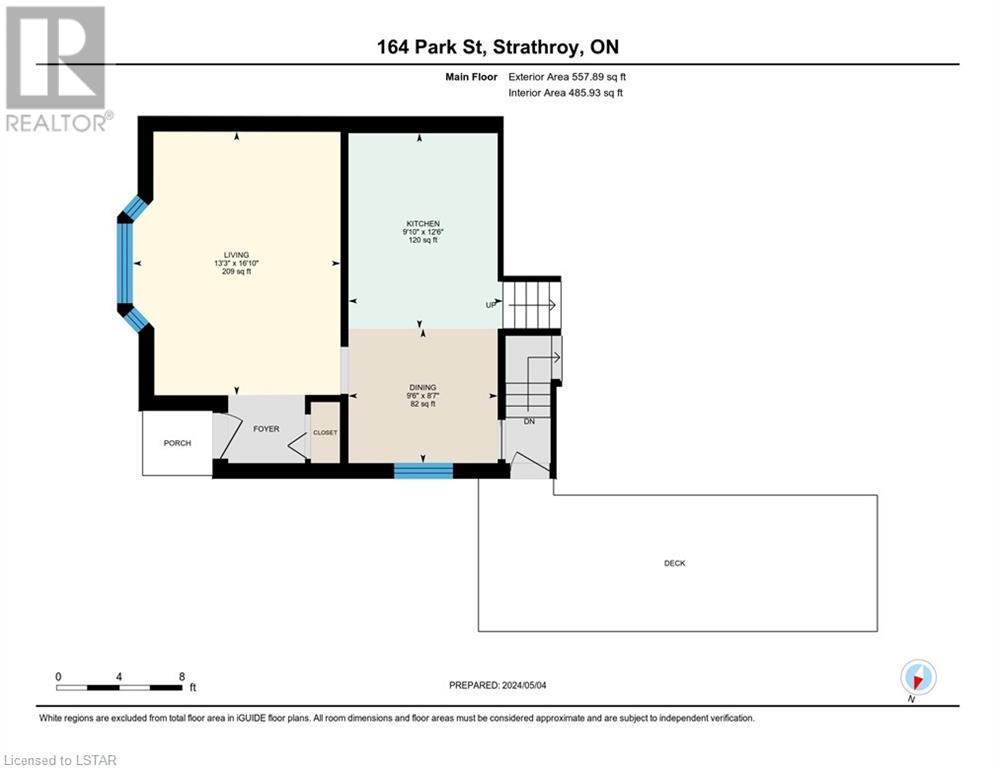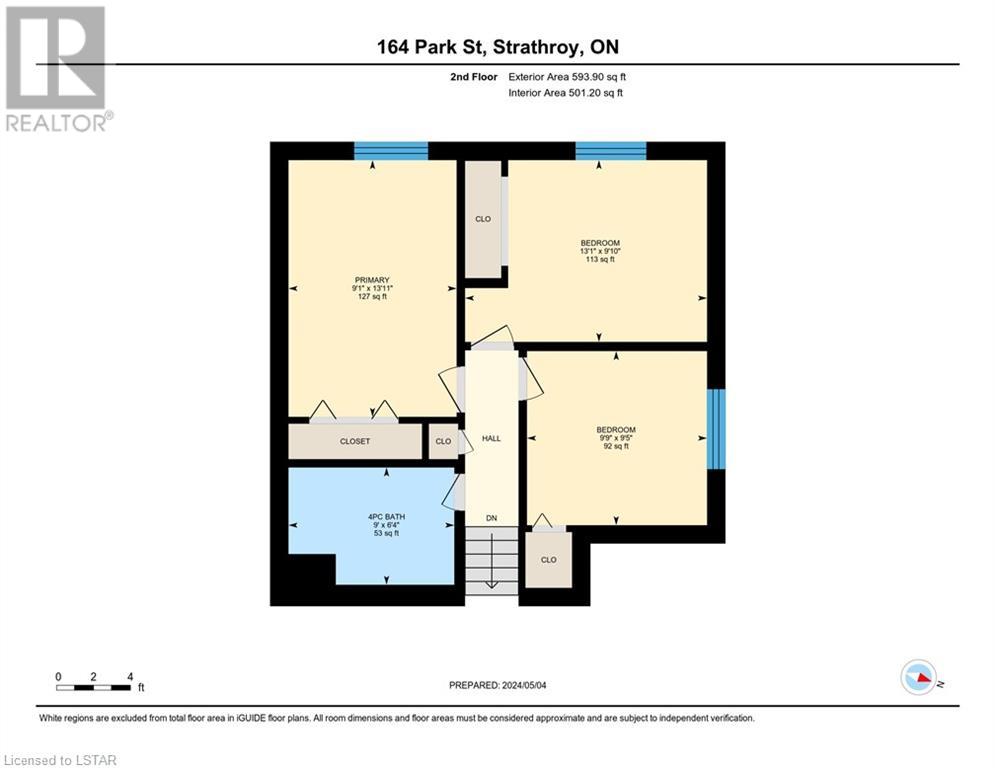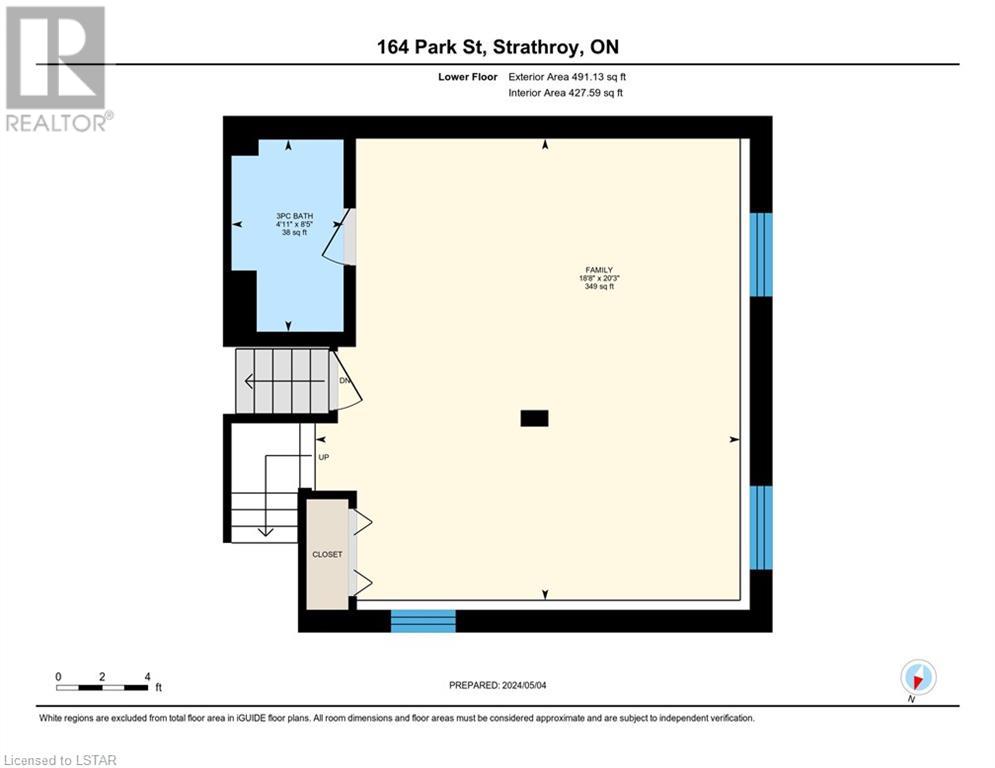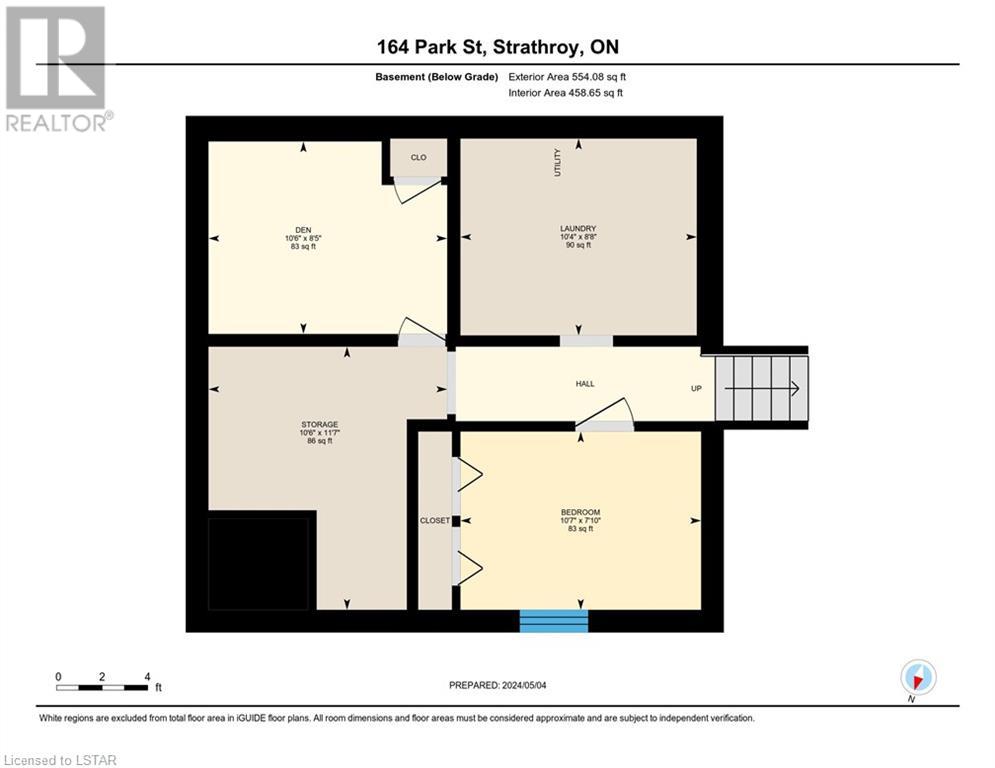164 Park Street Strathroy, Ontario N7G 3V8
$499,900
Welcome to 164 Park Street in Strathroy! Featuring a spacious, back split, semi-detached, 3+1 bedroom and 2 bath home. Located in a well established family oriented neighbourhood steps away from the Fairgrounds Aquatic Park & Recreation Complex offer a pool, splash pad, baseball diamonds, tennis courts, hockey & skating arena. This large footprint features two living spaces and kitchen with eating area. Tastefully decorated, bright and really well maintained and cared for, pride of ownership is evident. Private fenced yard with patio & handy storage shed. Some of the updates include: 3 piece renovated bathroom, Roof (2023), Furnace and A/C (2021), Washer (2023) (all appliances within 5 years old) and egress window in basement (2023). This home is convenient to all Strathroy amenities including shopping, public & catholic elementary schools. (id:38604)
Open House
This property has open houses!
2:00 pm
Ends at:4:00 pm
Property Details
| MLS® Number | 40583487 |
| Property Type | Single Family |
| AmenitiesNearBy | Hospital, Park, Place Of Worship, Playground, Schools, Shopping |
| CommunicationType | High Speed Internet |
| CommunityFeatures | Community Centre, School Bus |
| EquipmentType | Water Heater |
| Features | Paved Driveway |
| ParkingSpaceTotal | 3 |
| RentalEquipmentType | Water Heater |
| Structure | Shed |
Building
| BathroomTotal | 2 |
| BedroomsAboveGround | 3 |
| BedroomsBelowGround | 1 |
| BedroomsTotal | 4 |
| Appliances | Central Vacuum - Roughed In, Dishwasher, Dryer, Refrigerator, Stove, Washer, Hood Fan, Window Coverings |
| BasementDevelopment | Partially Finished |
| BasementType | Full (partially Finished) |
| ConstructedDate | 1979 |
| ConstructionStyleAttachment | Semi-detached |
| CoolingType | Central Air Conditioning |
| ExteriorFinish | Aluminum Siding, Brick |
| FireProtection | Smoke Detectors |
| FoundationType | Poured Concrete |
| HeatingFuel | Natural Gas |
| HeatingType | Forced Air |
| SizeInterior | 1873.3600 |
| Type | House |
| UtilityWater | Municipal Water |
Land
| Acreage | No |
| FenceType | Fence |
| LandAmenities | Hospital, Park, Place Of Worship, Playground, Schools, Shopping |
| LandscapeFeatures | Landscaped |
| Sewer | Municipal Sewage System |
| SizeDepth | 100 Ft |
| SizeFrontage | 36 Ft |
| SizeTotalText | Under 1/2 Acre |
| ZoningDescription | R2 |
Rooms
| Level | Type | Length | Width | Dimensions |
|---|---|---|---|---|
| Second Level | Primary Bedroom | 9'1'' x 13'11'' | ||
| Second Level | Bedroom | 9'9'' x 9'5'' | ||
| Second Level | Bedroom | 13'1'' x 9'10'' | ||
| Second Level | 4pc Bathroom | Measurements not available | ||
| Basement | Storage | 11'7'' x 10'6'' | ||
| Basement | Laundry Room | 8'8'' x 10'4'' | ||
| Basement | Den | 8'5'' x 10'6'' | ||
| Basement | Bedroom | 7'10'' x 10'7'' | ||
| Lower Level | 3pc Bathroom | Measurements not available | ||
| Lower Level | Family Room | 20'3'' x 18'8'' | ||
| Main Level | Living Room | 16'1'' x 13'3'' | ||
| Main Level | Kitchen | 12'6'' x 9'1'' | ||
| Main Level | Dining Room | 8'7'' x 9'6'' |
Utilities
| Cable | Available |
| Electricity | Available |
| Natural Gas | Available |
| Telephone | Available |
https://www.realtor.ca/real-estate/26849489/164-park-street-strathroy
Interested?
Contact us for more information


