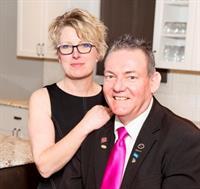166 Charles Street E Ingersoll, Ontario N5C 1K2
$559,166
Welcome to this well-maintained duplex featuring two spacious 3-bedroom units, each with in- suite laundry, separate utilities heat, hydro, and water making management a breeze. Ideal for investors or live-in owners, this property offers strong rental income potential and minimal overhead. Each unit boasts generous living space, functional kitchens and baths, and plenty of natural light. Separate private parking for each unit ensures convenience, while access via a laneway adds privacy and ease of entry. Additional highlights include a detached garage perfect for extra storage or potential rental income and a great yard for playing. Updates include but not limited to: updated bathroom; some flooring; painting; deck; water heater +++Located in a desirable neighborhood close to schools, and amenities, this is a rare chance to own a turnkey, income-generating property thats already cash flow positive. (id:38604)
Property Details
| MLS® Number | X12054692 |
| Property Type | Multi-family |
| Community Name | Ingersoll - South |
| Amenities Near By | Hospital, Place Of Worship, Schools |
| Community Features | Community Centre |
| Features | Dry, Carpet Free, Sump Pump |
| Parking Space Total | 6 |
| Structure | Deck, Shed |
Building
| Bathroom Total | 3 |
| Bedrooms Above Ground | 6 |
| Bedrooms Total | 6 |
| Age | 100+ Years |
| Amenities | Separate Heating Controls, Separate Electricity Meters |
| Appliances | Water Heater, Water Meter |
| Basement Development | Partially Finished |
| Basement Type | N/a (partially Finished) |
| Cooling Type | Central Air Conditioning |
| Exterior Finish | Aluminum Siding, Brick Veneer |
| Fire Protection | Smoke Detectors |
| Foundation Type | Stone |
| Half Bath Total | 1 |
| Heating Fuel | Natural Gas |
| Heating Type | Forced Air |
| Stories Total | 2 |
| Size Interior | 1,500 - 2,000 Ft2 |
| Type | Duplex |
| Utility Water | Municipal Water |
Parking
| Detached Garage | |
| Garage |
Land
| Acreage | No |
| Land Amenities | Hospital, Place Of Worship, Schools |
| Landscape Features | Landscaped |
| Sewer | Sanitary Sewer |
| Size Depth | 165 Ft |
| Size Frontage | 59 Ft |
| Size Irregular | 59 X 165 Ft |
| Size Total Text | 59 X 165 Ft|under 1/2 Acre |
| Zoning Description | R2 |
Rooms
| Level | Type | Length | Width | Dimensions |
|---|---|---|---|---|
| Second Level | Bedroom | 3.01 m | 2.77 m | 3.01 m x 2.77 m |
| Second Level | Bedroom | 2.77 m | 2.34 m | 2.77 m x 2.34 m |
| Second Level | Laundry Room | 3.53 m | 2.26 m | 3.53 m x 2.26 m |
| Second Level | Bathroom | 2.68 m | 2.22 m | 2.68 m x 2.22 m |
| Second Level | Living Room | 4.23 m | 3.5 m | 4.23 m x 3.5 m |
| Second Level | Kitchen | 4.84 m | 3.56 m | 4.84 m x 3.56 m |
| Second Level | Primary Bedroom | 3.38 m | 2.77 m | 3.38 m x 2.77 m |
| Main Level | Kitchen | 6.12 m | 3.38 m | 6.12 m x 3.38 m |
| Main Level | Living Room | 4.6 m | 3.99 m | 4.6 m x 3.99 m |
| Main Level | Primary Bedroom | 3.81 m | 3.38 m | 3.81 m x 3.38 m |
| Main Level | Bedroom | 3.01 m | 2.68 m | 3.01 m x 2.68 m |
| Main Level | Bedroom | 3.35 m | 3.08 m | 3.35 m x 3.08 m |
| Main Level | Mud Room | 3.56 m | 1.46 m | 3.56 m x 1.46 m |
| Other | Bathroom | 2.31 m | 1.49 m | 2.31 m x 1.49 m |
Contact Us
Contact us for more information

Terry E.w. Beckett
Salesperson
301 Mill Street
Woodstock, Ontario N4S 2X6
(519) 539-2424

Sheri Beckett
Broker
(519) 539-0447
www.teambeckett.ca/
www.facebook.com/WoodstockFreeHomeInfo
twitter.com/teambeckett1
www.linkedin.com/in/teambeckett/
(519) 438-2222










