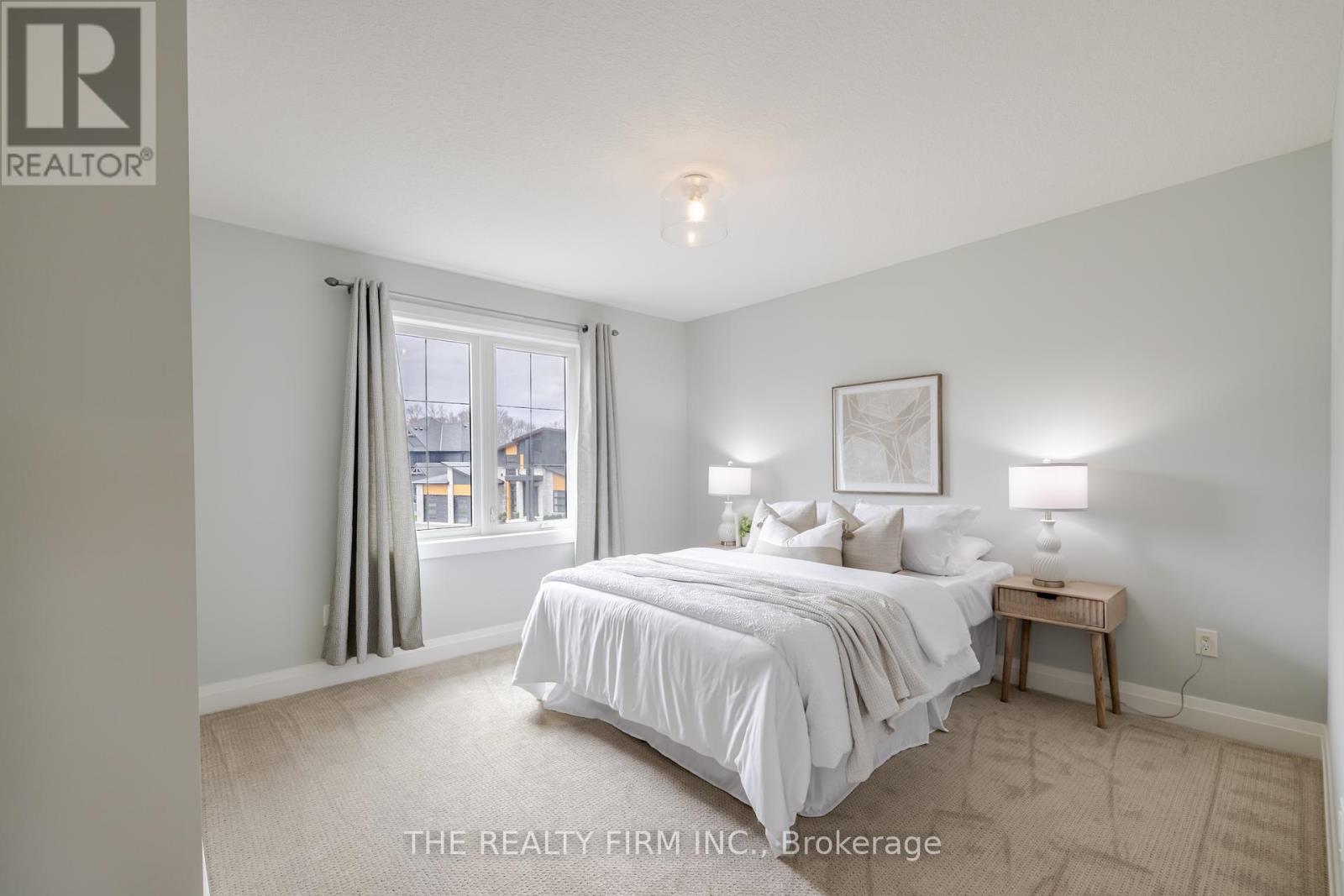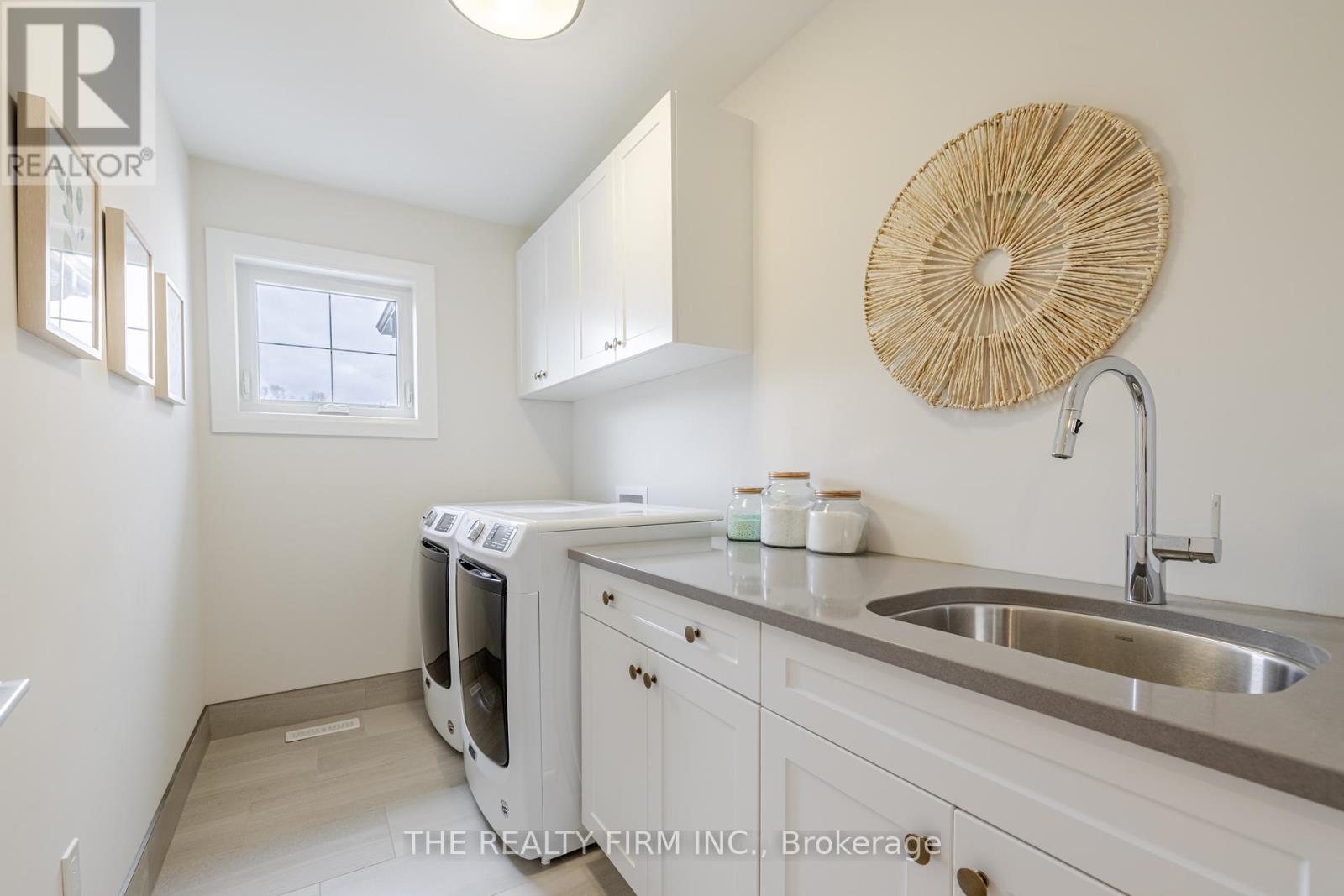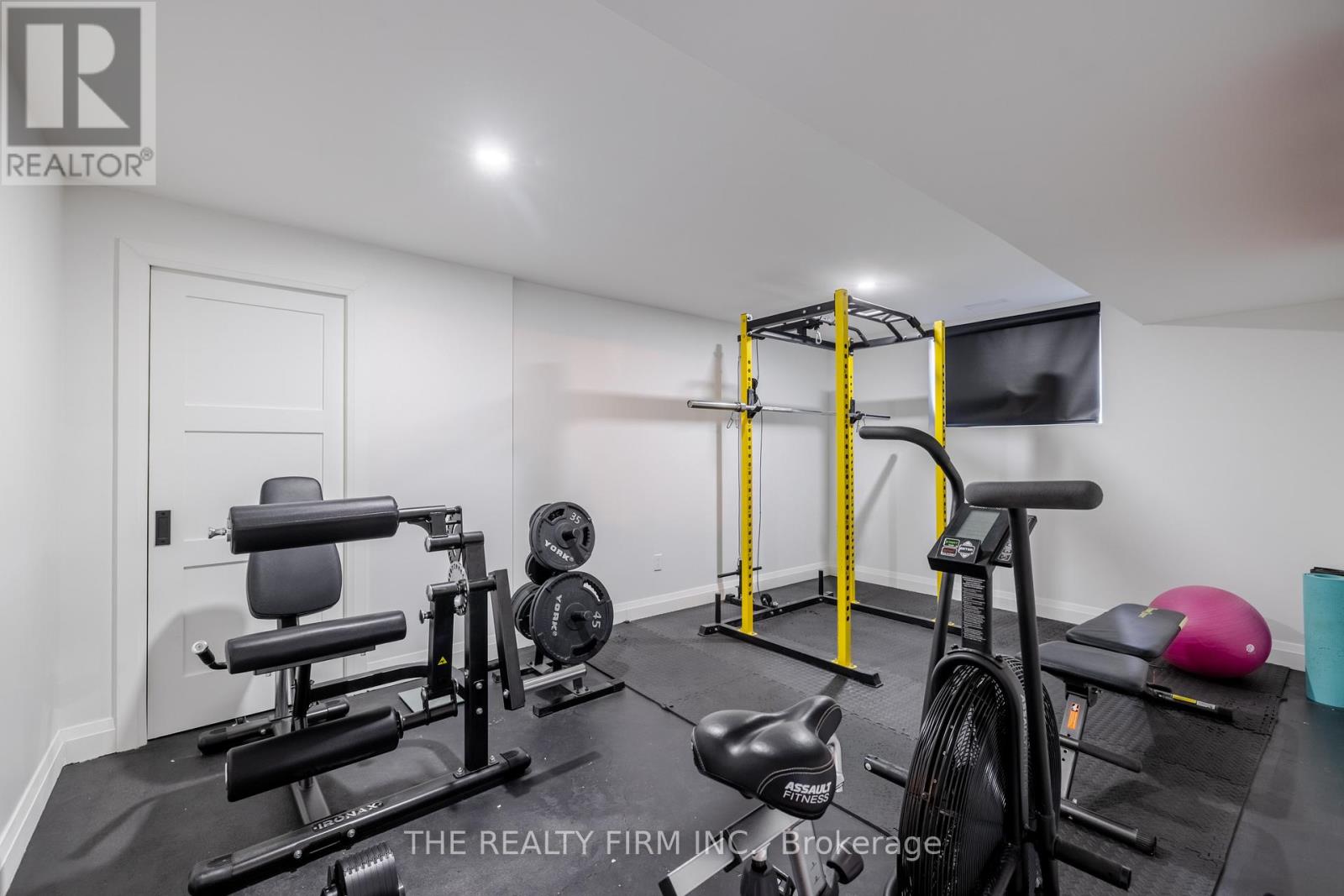17 Oscar Davis Court Strathroy-Caradoc, Ontario N7G 0G3
$1,149,900
Welcome to this stunning 2-storey home on a pie-shaped lot tucked away on a quiet court in Strathroy's sought-after Northern Woods neighbourhood. The moment you arrive, you'll be impressed by the curb appeal and oversized 3-car garage, complete with a rare drive-through third bay that offers seamless access to the backyard. Step inside to find a spacious and inviting layout filled with natural light and stylish finishes throughout. The grand foyer sets the tone with soaring ceilings and hardwood flooring that flows across the main level. Just off the entry is a bright den, currently used as a home office, featuring detailed wainscoting, large transom windows, and French doors for added charm. The living room is cozy yet elevated, with a gas fireplace surrounded by custom built ins. The kitchen is a chef's dream with quartz countertops, a large island with vegetable sink, walk-in pantry with custom shelving, sleek Samsung appliances, and a spacious dining area that opens to the covered back porch, perfect for BBQ season. Also on the main level is a stylish 2-piece powder room for guests and a functional mudroom with garage access. Upstairs, the primary suite is a true retreat with a spa-like 5-piece ensuite and walk-in closet with built ins. Three more generous bedrooms, one with ensuite privileges, a 4-piece bathroom, and a convenient second-floor laundry room complete this level. The finished lower level offers even more room to unwind with a large rec area, built-in bar with sink, 3-piece bath, and a bonus room currently utilized as a home gym. This room is incredibly versatile and could easily be used as an extra bedroom. The backyard is a true showstopper with a huge fully fenced green space and a large, covered patio deck that's perfect for relaxing or watching the kids play. Located close to shopping, schools, parks, and all the amenities your family needs, this beautiful home combines comfort, function, and style in a fantastic family friendly neighbourhood. (id:38604)
Property Details
| MLS® Number | X12089956 |
| Property Type | Single Family |
| Community Name | NE |
| Amenities Near By | Park, Schools, Place Of Worship, Hospital |
| Community Features | Community Centre |
| Equipment Type | Water Heater |
| Features | Irregular Lot Size, Sump Pump |
| Parking Space Total | 5 |
| Rental Equipment Type | Water Heater |
Building
| Bathroom Total | 4 |
| Bedrooms Above Ground | 4 |
| Bedrooms Below Ground | 1 |
| Bedrooms Total | 5 |
| Age | 6 To 15 Years |
| Appliances | Dishwasher, Dryer, Stove, Washer, Refrigerator |
| Basement Development | Finished |
| Basement Type | N/a (finished) |
| Construction Style Attachment | Detached |
| Cooling Type | Central Air Conditioning |
| Exterior Finish | Brick, Stone |
| Fire Protection | Smoke Detectors |
| Fireplace Present | Yes |
| Fireplace Total | 1 |
| Foundation Type | Poured Concrete |
| Half Bath Total | 1 |
| Heating Fuel | Natural Gas |
| Heating Type | Forced Air |
| Stories Total | 2 |
| Size Interior | 2,500 - 3,000 Ft2 |
| Type | House |
| Utility Water | Municipal Water, Sand Point |
Parking
| Attached Garage | |
| Garage |
Land
| Acreage | No |
| Land Amenities | Park, Schools, Place Of Worship, Hospital |
| Sewer | Sanitary Sewer |
| Size Depth | 125 Ft ,6 In |
| Size Frontage | 38 Ft ,4 In |
| Size Irregular | 38.4 X 125.5 Ft |
| Size Total Text | 38.4 X 125.5 Ft |
| Zoning Description | R1 |
Rooms
| Level | Type | Length | Width | Dimensions |
|---|---|---|---|---|
| Second Level | Bathroom | 3.53 m | 1.53 m | 3.53 m x 1.53 m |
| Second Level | Laundry Room | 1.78 m | 3 m | 1.78 m x 3 m |
| Second Level | Bedroom | 3.98 m | 3.76 m | 3.98 m x 3.76 m |
| Second Level | Bedroom 2 | 4.4 m | 2.94 m | 4.4 m x 2.94 m |
| Second Level | Bedroom 3 | 4.51 m | 3.29 m | 4.51 m x 3.29 m |
| Second Level | Primary Bedroom | 4.63 m | 4.59 m | 4.63 m x 4.59 m |
| Second Level | Bathroom | 2.84 m | 3.6 m | 2.84 m x 3.6 m |
| Lower Level | Living Room | 3.57 m | 4.41 m | 3.57 m x 4.41 m |
| Lower Level | Games Room | 5.28 m | 6.24 m | 5.28 m x 6.24 m |
| Lower Level | Bathroom | 3.31 m | 1.74 m | 3.31 m x 1.74 m |
| Main Level | Den | 3.36 m | 3.68 m | 3.36 m x 3.68 m |
| Main Level | Living Room | 4.65 m | 4.69 m | 4.65 m x 4.69 m |
| Main Level | Dining Room | 3.67 m | 4.69 m | 3.67 m x 4.69 m |
| Main Level | Kitchen | 3.5 m | 4.72 m | 3.5 m x 4.72 m |
| Main Level | Bathroom | 1.55 m | 1.8 m | 1.55 m x 1.8 m |
https://www.realtor.ca/real-estate/28184616/17-oscar-davis-court-strathroy-caradoc-ne-ne
Contact Us
Contact us for more information

Andrea Davies
Broker
(519) 601-1160

Nick Davies
Broker
(519) 601-1160





















































