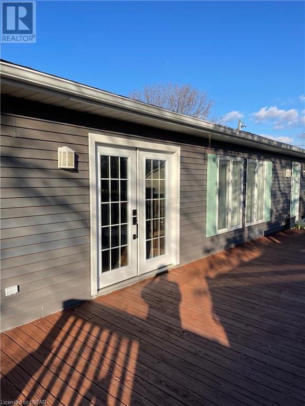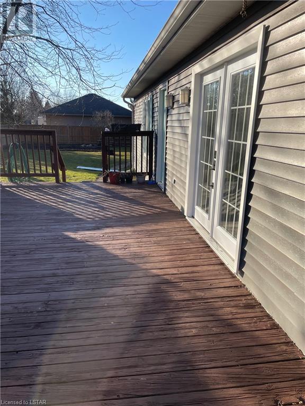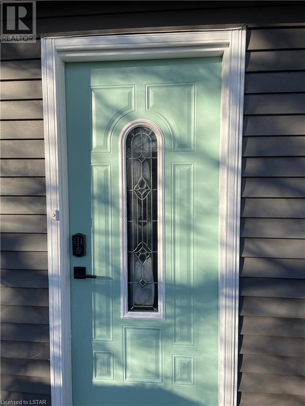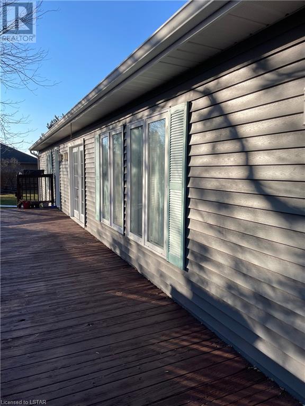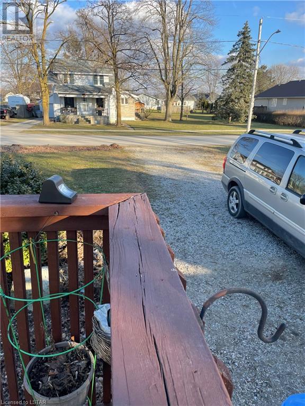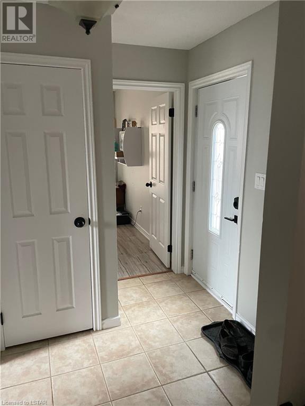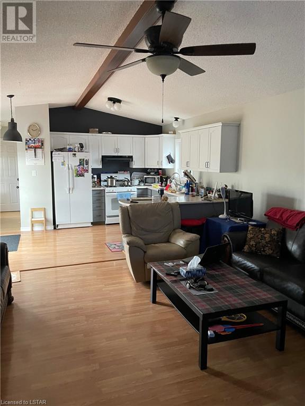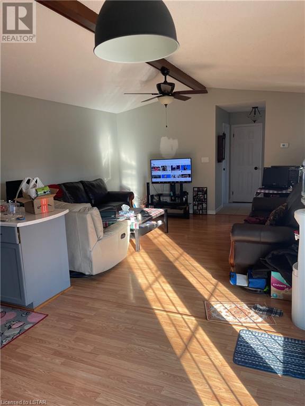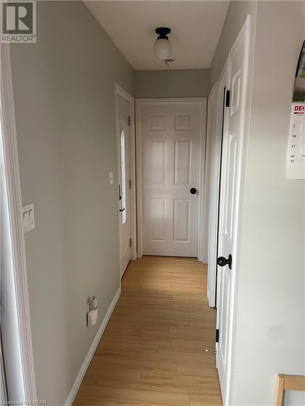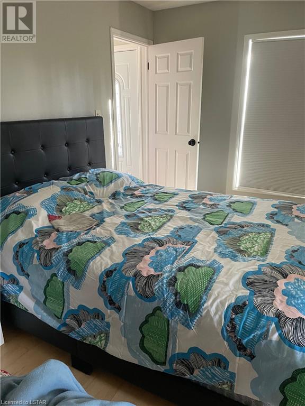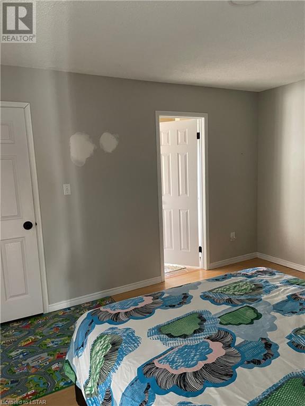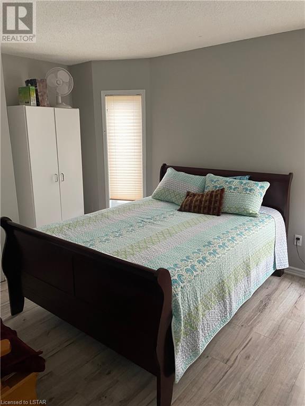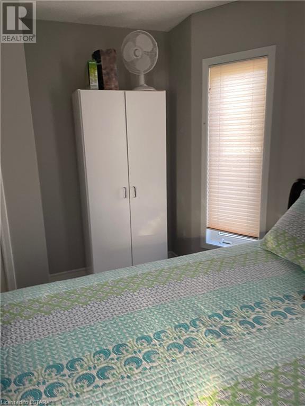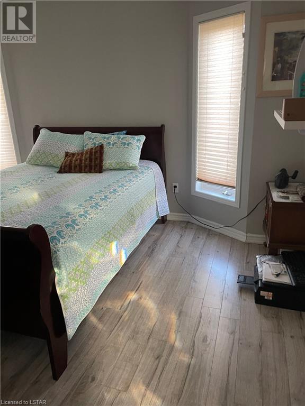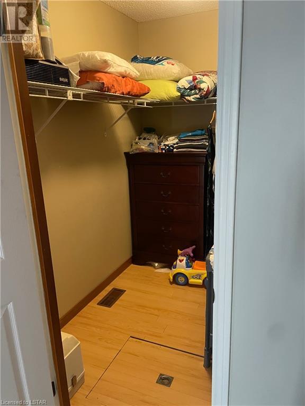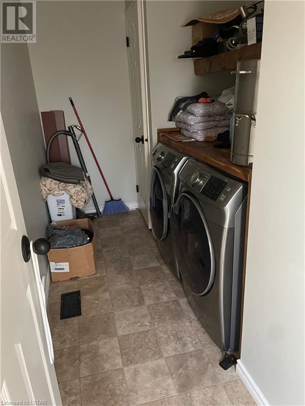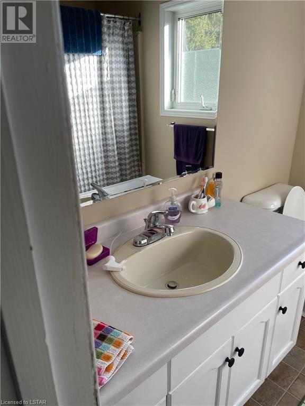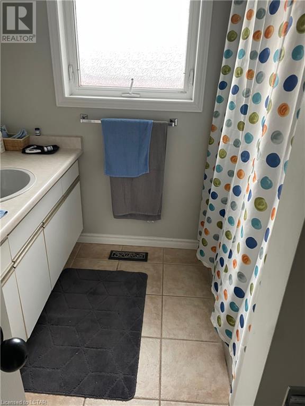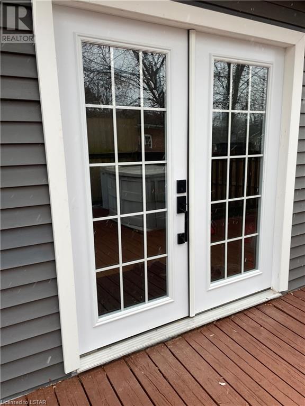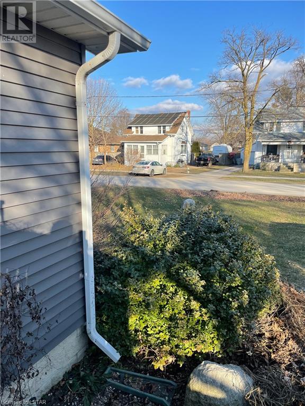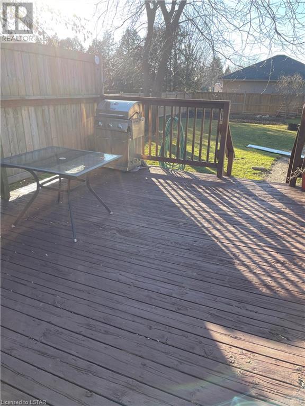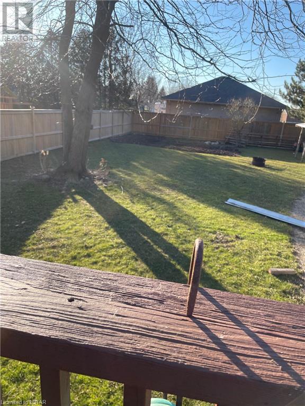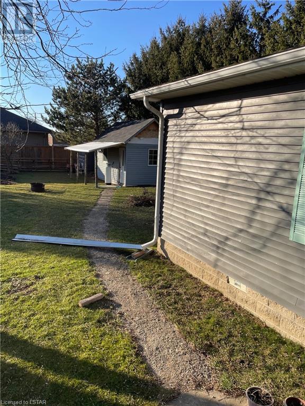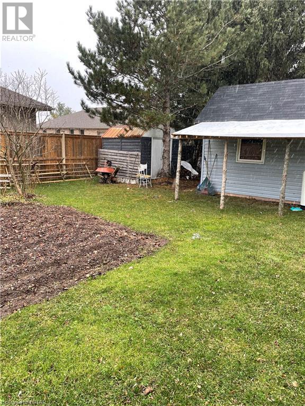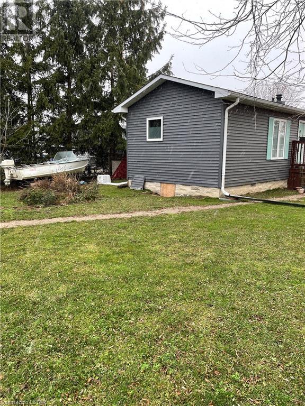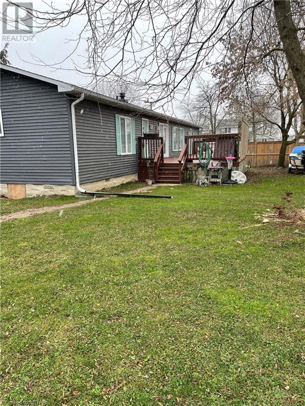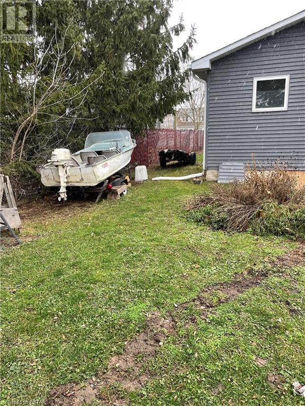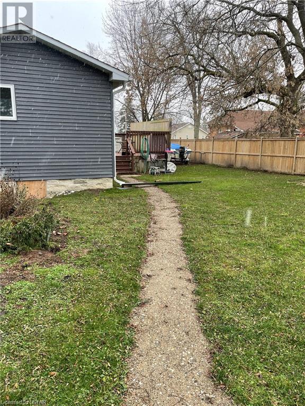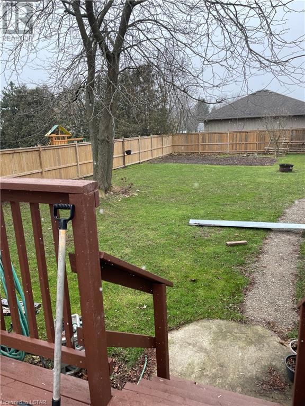173 Pearl Street Thedford, Ontario N0M 2N0
$439,000
Tucked away in the quaint town of Thedford, Ontario, this 2 bed 2 bath home offers comfort, convenience, and charm. Ideal for first-time homebuyers, newlyweds, downsizers or those looking to enjoy retirement away from the hustle and bustle of city life, it provides easy access to amenities, being just 15-20 minutes from shopping and groceries, and a mere 10 minutes from the nearest beach. The property features two bedrooms, with the master boasting a walk-in closet and an ensuite 3-piece bathroom. The heart of the home is its open floor plan, where a conversational kitchen and dining area seamlessly connect with the living room, making it perfect for entertaining or enjoying quiet, cozy evenings. The home also includes a sizable laundry room, enhancing practicality. Outside, the beauty of all four seasons can be admired from a large deck, ideal for relaxation or gatherings. The generous yard, fully fenced for pets, offers ample space for a personal garden, greenhouse, or play area for children. Additional features include a 160 sq. ft. insulated shed with electrical connections and a separate tool shed for storage or handyman projects. Embrace the essence of tranquil living while providing the backdrop for a vibrant lifestyle amidst beautiful scenery. (id:38604)
Open House
This property has open houses!
2:00 pm
Ends at:4:00 pm
Property Details
| MLS® Number | 40540391 |
| Property Type | Single Family |
| AmenitiesNearBy | Beach, Golf Nearby, Playground, Shopping |
| CommunicationType | High Speed Internet |
| EquipmentType | None |
| ParkingSpaceTotal | 8 |
| RentalEquipmentType | None |
| Structure | Workshop, Shed |
Building
| BathroomTotal | 2 |
| BedroomsAboveGround | 2 |
| BedroomsTotal | 2 |
| Appliances | Dryer, Washer, Window Coverings |
| ArchitecturalStyle | Bungalow |
| BasementType | None |
| ConstructedDate | 1993 |
| ConstructionStyleAttachment | Detached |
| CoolingType | Central Air Conditioning |
| ExteriorFinish | Other, Vinyl Siding |
| FireProtection | None |
| FoundationType | Block |
| HeatingFuel | Natural Gas |
| HeatingType | Forced Air |
| StoriesTotal | 1 |
| SizeInterior | 1099 |
| Type | House |
| UtilityWater | Municipal Water |
Land
| AccessType | Water Access, Road Access |
| Acreage | No |
| FenceType | Fence |
| LandAmenities | Beach, Golf Nearby, Playground, Shopping |
| LandscapeFeatures | Landscaped |
| Sewer | Municipal Sewage System |
| SizeDepth | 162 Ft |
| SizeFrontage | 60 Ft |
| SizeTotalText | Under 1/2 Acre |
| ZoningDescription | R1 |
Rooms
| Level | Type | Length | Width | Dimensions |
|---|---|---|---|---|
| Main Level | 4pc Bathroom | Measurements not available | ||
| Main Level | 4pc Bathroom | Measurements not available | ||
| Main Level | Primary Bedroom | 14'8'' x 13'0'' | ||
| Main Level | Laundry Room | 11'3'' x 6'0'' | ||
| Main Level | Kitchen | 14'8'' x 11'3'' | ||
| Main Level | Living Room | 13'10'' x 14'8'' | ||
| Main Level | Bedroom | 14'8'' x 11'3'' |
Utilities
| Cable | Available |
| Electricity | Available |
| Natural Gas | Available |
| Telephone | Available |
https://www.realtor.ca/real-estate/26516323/173-pearl-street-thedford
Interested?
Contact us for more information


