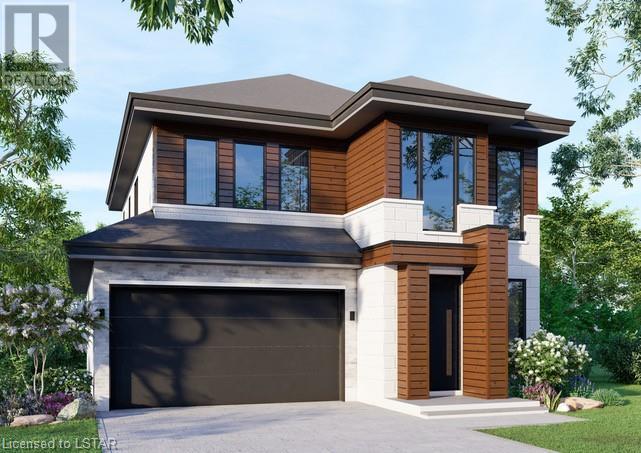175 (Lot 52) Renaissance Drive St. Thomas, Ontario N5R 0N5
$799,900
Welcome to this beautiful modern custom built home. Built by John Roberts Signature Home Inc. the home will sit on a 45' lot. The home features 9 foot ceilings on the main level with a dramatic 2 story entrance. You will also find a modern gourmet kitchen, quartz counters a large island and an open concept great room and dining room. Additionally, the main floor will also feature a mudroom room and 1/2 bath. On the second level you will find a large master bedroom with a 5-pc ensuite and a large walk-in closet. A bonus loft, two additional large bedroom, a 4-pc bathroom, and laundry complete the second level. This modern dream home comes with beautiful finishes, large windows and clean sleek lines. Customizations and upgrades are available as well as a Tarion New Home Warranty. Other models are also available. This home is TO BE BUILT. (id:38604)
Property Details
| MLS® Number | 40554089 |
| Property Type | Single Family |
| AmenitiesNearBy | Hospital, Place Of Worship, Schools |
| ParkingSpaceTotal | 3 |
Building
| BathroomTotal | 3 |
| BedroomsAboveGround | 3 |
| BedroomsTotal | 3 |
| Appliances | Garage Door Opener |
| ArchitecturalStyle | 2 Level |
| BasementDevelopment | Unfinished |
| BasementType | Full (unfinished) |
| ConstructionStyleAttachment | Detached |
| CoolingType | Central Air Conditioning |
| ExteriorFinish | Brick Veneer, Stone, Hardboard |
| FireProtection | Smoke Detectors |
| HalfBathTotal | 1 |
| HeatingType | Forced Air |
| StoriesTotal | 2 |
| SizeInterior | 1866 |
| Type | House |
| UtilityWater | Municipal Water |
Parking
| Attached Garage |
Land
| Acreage | No |
| LandAmenities | Hospital, Place Of Worship, Schools |
| Sewer | Municipal Sewage System |
| SizeDepth | 118 Ft |
| SizeFrontage | 45 Ft |
| SizeTotalText | Under 1/2 Acre |
| ZoningDescription | R3a-26 |
Rooms
| Level | Type | Length | Width | Dimensions |
|---|---|---|---|---|
| Second Level | Loft | 8'2'' x 8'10'' | ||
| Second Level | 4pc Bathroom | 8'1'' x 8'8'' | ||
| Second Level | Bedroom | 10'1'' x 11'8'' | ||
| Second Level | Bedroom | 10'1'' x 11'8'' | ||
| Second Level | Full Bathroom | 9'0'' x 12'5'' | ||
| Second Level | Primary Bedroom | 14'8'' x 14'1'' | ||
| Main Level | 2pc Bathroom | 6'0'' x 5'2'' | ||
| Main Level | Mud Room | 8'4'' x 8'4'' | ||
| Main Level | Great Room | 14'11'' x 14'6'' | ||
| Main Level | Dining Room | 9'3'' x 12'11'' | ||
| Main Level | Kitchen | 14'11'' x 10'1'' |
https://www.realtor.ca/real-estate/26622551/175-lot-52-renaissance-drive-st-thomas
Interested?
Contact us for more information




