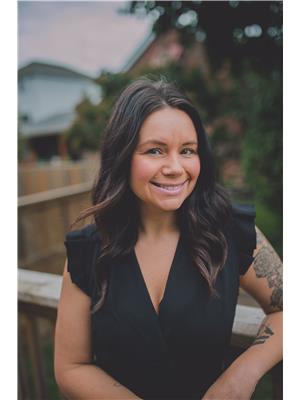179 Cherry Street Ingersoll, Ontario N5C 1J1
$599,900
Welcome to 179 Cherry Street, a beautifully renovated 1.5-storey home situated on a large corner lot in the heart of Ingersoll. This move-in ready property offers incredible versatility with a fully separate basement suite featuring its own entrance, kitchen, laundry, 2 bedrooms, and a newly renovated bathroom perfect for multi-generational living, rental income, or Airbnb potential.The main floor boasts a bright white kitchen with ample cupboard and counter space, a large island, and an open-concept layout that flows seamlessly into the living areas. Enjoy brand-new flooring, fresh paint, modern cabinetry, and an updated main bathroom with double sinks. Two spacious bedrooms complete the main level.Upstairs, youll find a cozy loft space with a full bathroom, an additional bedroom, and a separate bonus area ideal for a teenagers retreat, kids playroom, or home office.Step outside through double sliding doors to your two-tiered covered deck and fully fenced backyard, complete with all-new sod and built-in plantersan ideal spot for relaxing or entertaining. With excellent curb appeal, two separate driveways, and close proximity to schools, parks, and downtown Ingersoll, this property offers the perfect blend of comfort, functionality, and charm. Full List of Upgrades & Air BnB income Available (Seller No longer renting) (id:38604)
Property Details
| MLS® Number | X12269868 |
| Property Type | Single Family |
| Community Name | Ingersoll - South |
| Equipment Type | Water Heater |
| Features | Gazebo, In-law Suite |
| Parking Space Total | 5 |
| Rental Equipment Type | Water Heater |
| Structure | Shed |
Building
| Bathroom Total | 3 |
| Bedrooms Above Ground | 3 |
| Bedrooms Below Ground | 2 |
| Bedrooms Total | 5 |
| Age | 51 To 99 Years |
| Amenities | Fireplace(s) |
| Appliances | Water Softener, Dishwasher, Dryer, Two Stoves, Two Washers, Two Refrigerators |
| Basement Development | Finished |
| Basement Type | Full (finished) |
| Construction Style Attachment | Detached |
| Cooling Type | Central Air Conditioning |
| Exterior Finish | Vinyl Siding |
| Fireplace Present | Yes |
| Fireplace Total | 2 |
| Fireplace Type | Woodstove |
| Foundation Type | Poured Concrete |
| Heating Fuel | Natural Gas |
| Heating Type | Forced Air |
| Stories Total | 2 |
| Size Interior | 1,100 - 1,500 Ft2 |
| Type | House |
| Utility Water | Municipal Water |
Parking
| Carport | |
| Garage |
Land
| Acreage | No |
| Fence Type | Fully Fenced |
| Sewer | Sanitary Sewer |
| Size Depth | 60 Ft |
| Size Frontage | 61 Ft ,3 In |
| Size Irregular | 61.3 X 60 Ft |
| Size Total Text | 61.3 X 60 Ft |
| Zoning Description | R2 |
Rooms
| Level | Type | Length | Width | Dimensions |
|---|---|---|---|---|
| Second Level | Bathroom | 3.44 m | 1.49 m | 3.44 m x 1.49 m |
| Second Level | Bedroom 3 | 4.78 m | 4.85 m | 4.78 m x 4.85 m |
| Basement | Bedroom 5 | 3.3 m | 3.06 m | 3.3 m x 3.06 m |
| Basement | Kitchen | 3.18 m | 2.85 m | 3.18 m x 2.85 m |
| Basement | Laundry Room | 3.79 m | 2.72 m | 3.79 m x 2.72 m |
| Basement | Living Room | 6.5 m | 4 m | 6.5 m x 4 m |
| Basement | Utility Room | 2.36 m | 2.1 m | 2.36 m x 2.1 m |
| Basement | Bathroom | 1.5 m | 2.92 m | 1.5 m x 2.92 m |
| Basement | Bedroom 4 | 2.95 m | 2.36 m | 2.95 m x 2.36 m |
| Main Level | Bathroom | 2.78 m | 2.32 m | 2.78 m x 2.32 m |
| Main Level | Bedroom | 3.73 m | 3.35 m | 3.73 m x 3.35 m |
| Main Level | Dining Room | 3.75 m | 3.29 m | 3.75 m x 3.29 m |
| Main Level | Kitchen | 3.96 m | 5.41 m | 3.96 m x 5.41 m |
| Main Level | Living Room | 4.06 m | 3.42 m | 4.06 m x 3.42 m |
| Main Level | Primary Bedroom | 3.85 m | 3.35 m | 3.85 m x 3.35 m |
Utilities
| Cable | Available |
| Electricity | Available |
| Sewer | Available |
Contact Us
Contact us for more information

Jessica Quesnel
Salesperson
109 Thames St South
Ingersoll, Ontario N5C 2T3
(855) 738-3547

Mike James
Salesperson
111 Huron St
Woodstock, Ontario N4S 6Z6
(519) 989-0999





















































