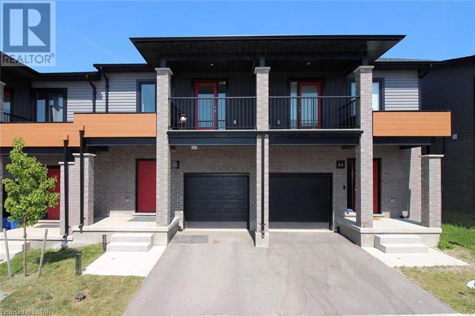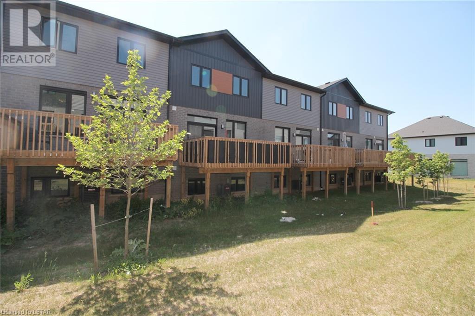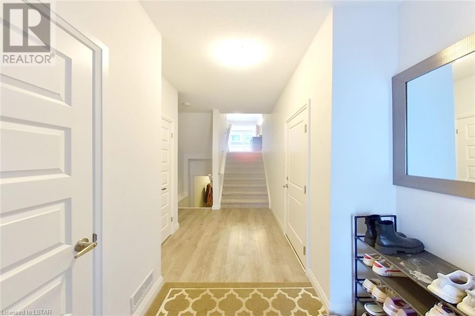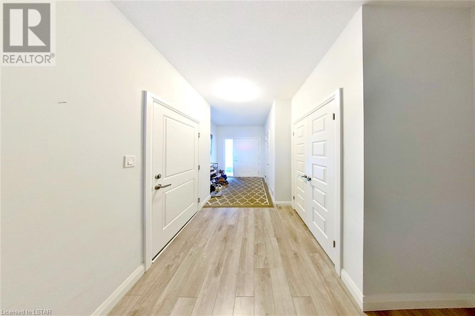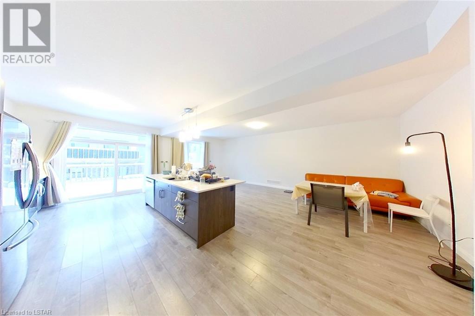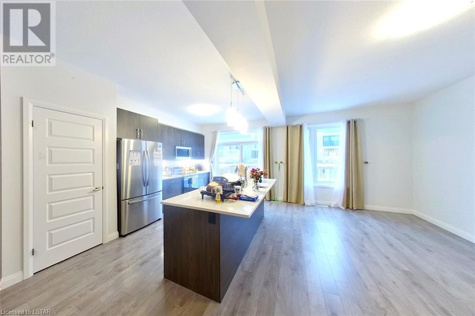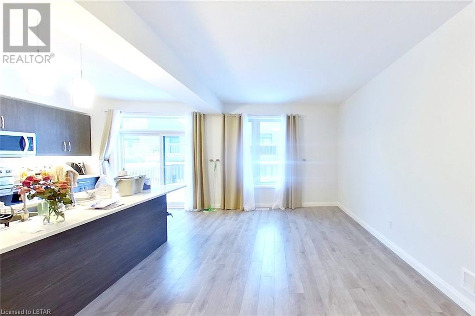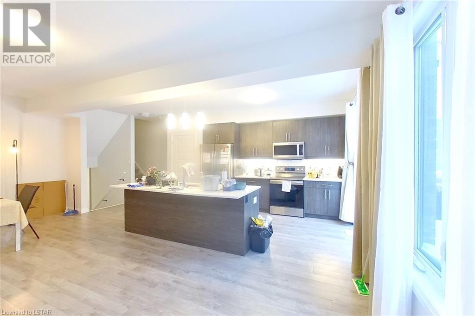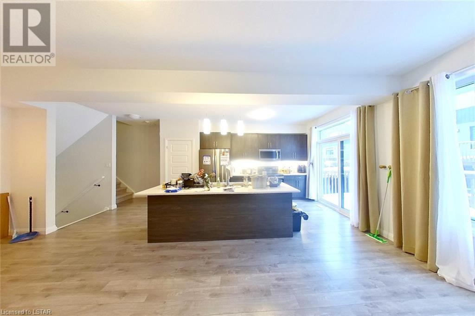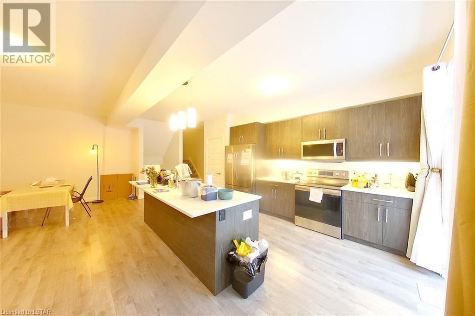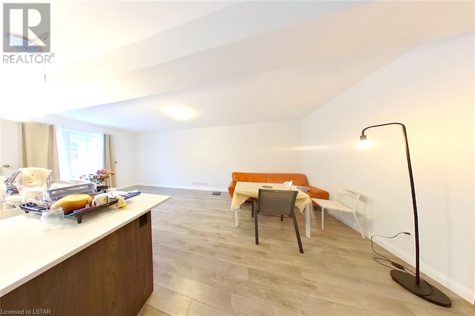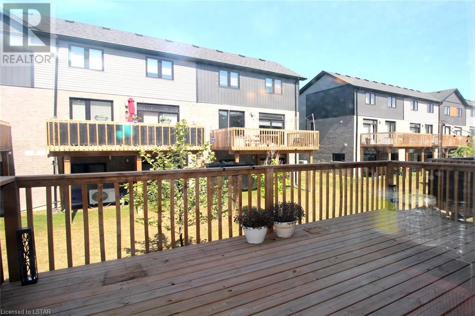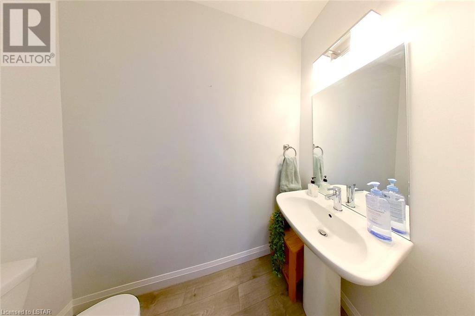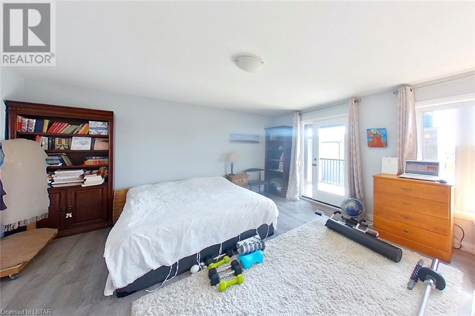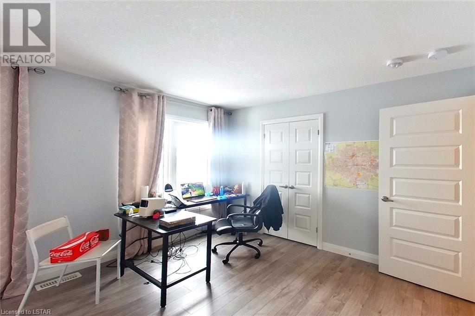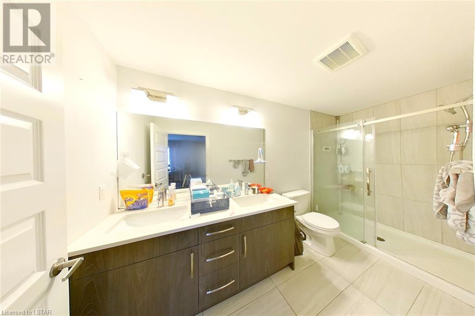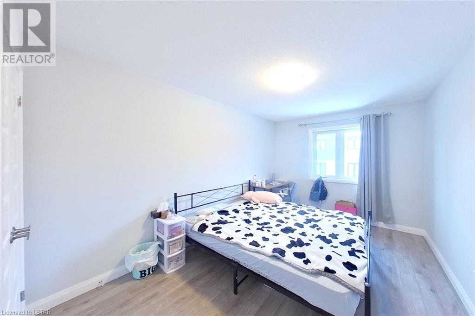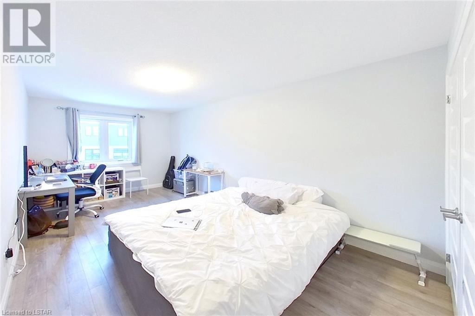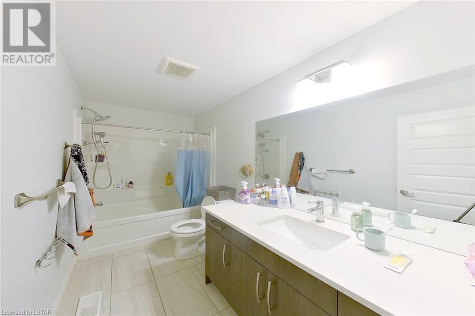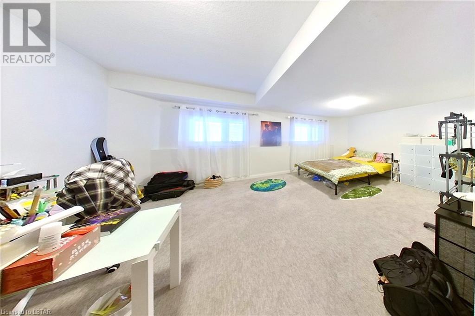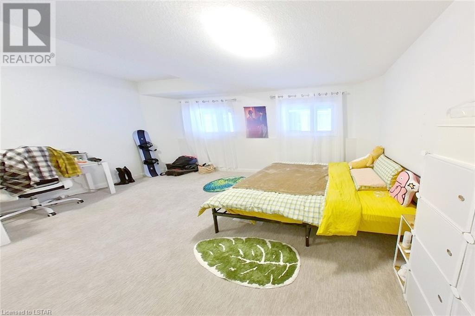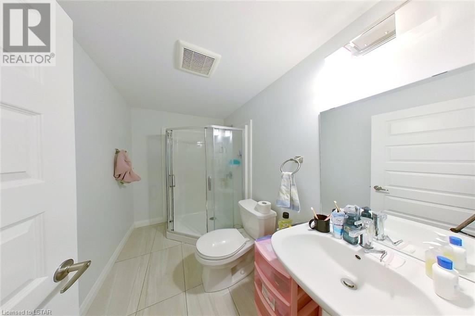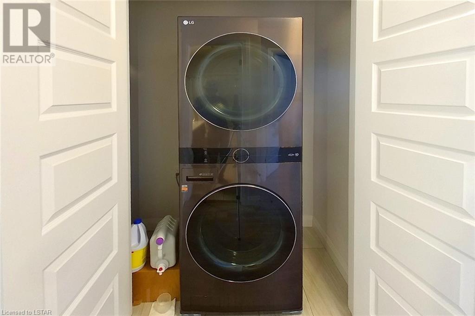1820 Canvas Way Unit# 42 London, Ontario N5X 0N5
$649,900Maintenance,
$104 Monthly
Maintenance,
$104 Monthly3 years new multi-level townhouse, close to Masonville Mall and Western University. 3+1 bedrooms, 3.5 bathromms. The main level hosts an open concept kitchen, dining room and living room. It has patio doors to a generous size deck. The second level has a master bedroom with 3pc ensuite bathroom and nice view balcony. The third level has two more bedrooms, 4 piece bath and laundry. The lower level has a large bedroom room with 2 big lookout windows and a full bathroom. Basement has a storage area. One car garage and one driveway parking space. New upgrades include: installed brand new heat pump (air conditioner) (2023), reverse osmosis water treatment system (2023), bought out the hot water heater (2023) (total upgrade cost $28,827). Very low condo fee $104/month (Condo fees incl: Building Insurance, Common Elements, Ground Maintaining/Landscaping). Status certificate available. (id:38604)
Property Details
| MLS® Number | 40531910 |
| Property Type | Single Family |
| AmenitiesNearBy | Public Transit, Schools |
| CommunityFeatures | School Bus |
| ParkingSpaceTotal | 2 |
Building
| BathroomTotal | 4 |
| BedroomsAboveGround | 3 |
| BedroomsBelowGround | 1 |
| BedroomsTotal | 4 |
| Appliances | Dishwasher, Dryer, Refrigerator, Stove, Washer, Garage Door Opener |
| BasementDevelopment | Partially Finished |
| BasementType | Full (partially Finished) |
| ConstructedDate | 2020 |
| ConstructionStyleAttachment | Attached |
| CoolingType | Central Air Conditioning |
| ExteriorFinish | Brick Veneer, Vinyl Siding, Shingles |
| FoundationType | Poured Concrete |
| HalfBathTotal | 1 |
| HeatingType | Forced Air |
| SizeInterior | 1769 |
| Type | Row / Townhouse |
| UtilityWater | Municipal Water |
Parking
| Attached Garage |
Land
| Acreage | No |
| LandAmenities | Public Transit, Schools |
| Sewer | Municipal Sewage System |
| SizeDepth | 80 Ft |
| SizeFrontage | 20 Ft |
| ZoningDescription | R5-3(14) R6-5(21) |
Rooms
| Level | Type | Length | Width | Dimensions |
|---|---|---|---|---|
| Second Level | Full Bathroom | Measurements not available | ||
| Second Level | Primary Bedroom | 15'5'' x 13'0'' | ||
| Third Level | 4pc Bathroom | Measurements not available | ||
| Third Level | Bedroom | 17'0'' x 9'2'' | ||
| Third Level | Bedroom | 12'3'' x 9'3'' | ||
| Lower Level | 3pc Bathroom | Measurements not available | ||
| Lower Level | Bedroom | 19'0'' x 18'0'' | ||
| Main Level | 2pc Bathroom | Measurements not available | ||
| Main Level | Dining Room | 10'9'' x 9'5'' | ||
| Main Level | Kitchen | 19'0'' x 9'5'' | ||
| Main Level | Living Room | 12'8'' x 8'7'' |
https://www.realtor.ca/real-estate/26536888/1820-canvas-way-unit-42-london
Interested?
Contact us for more information


