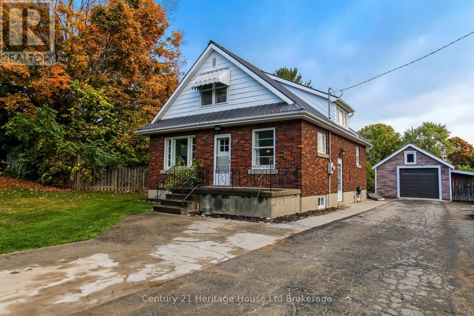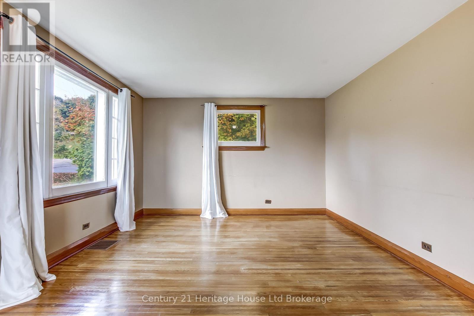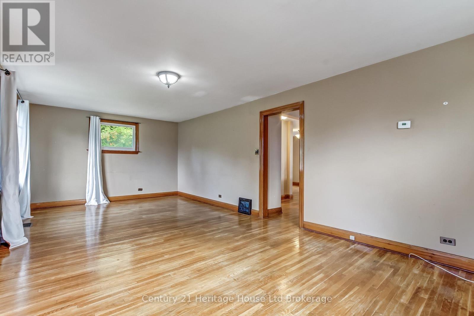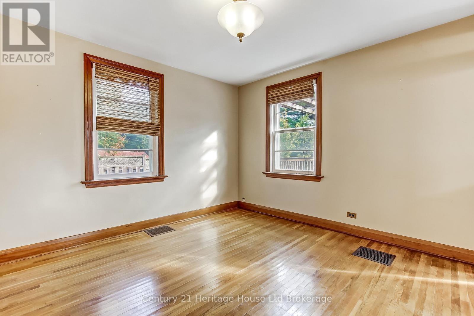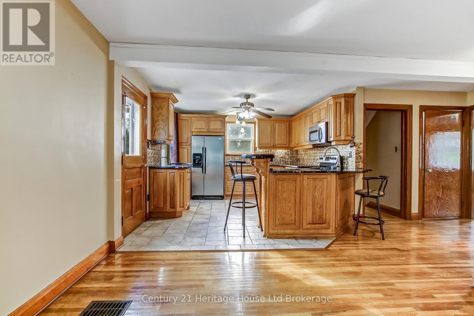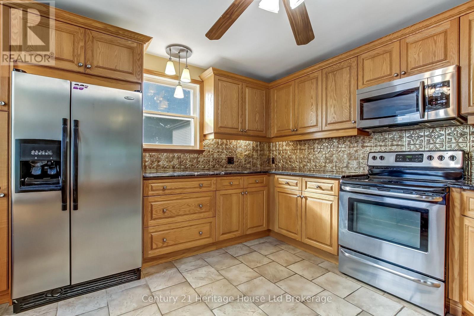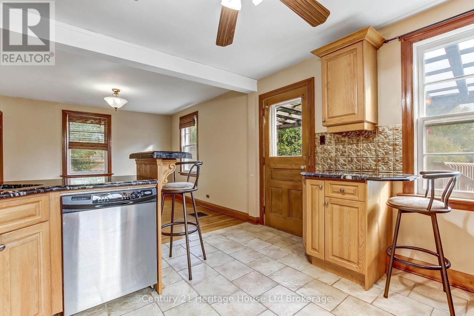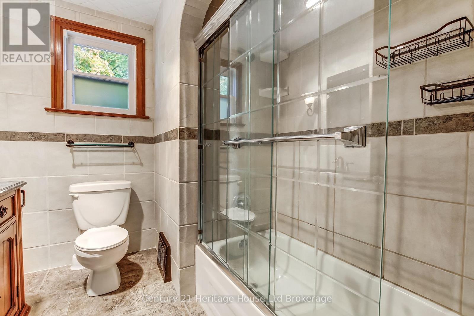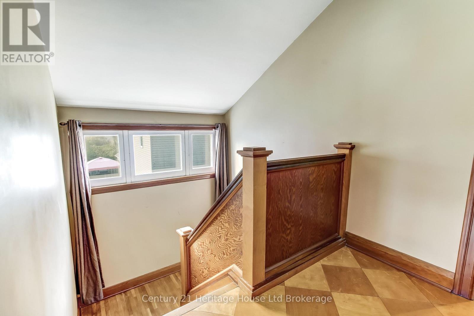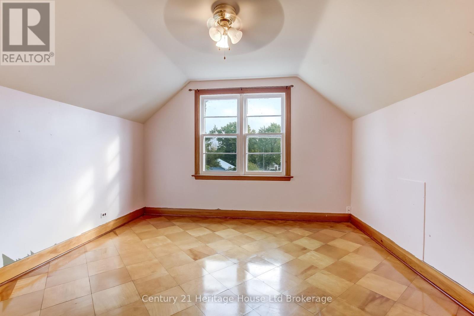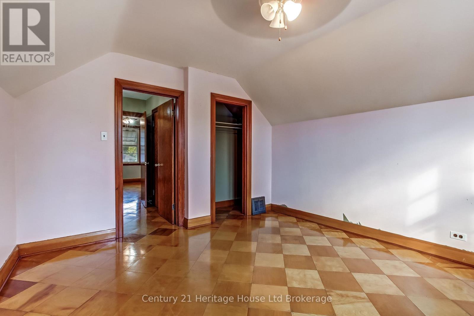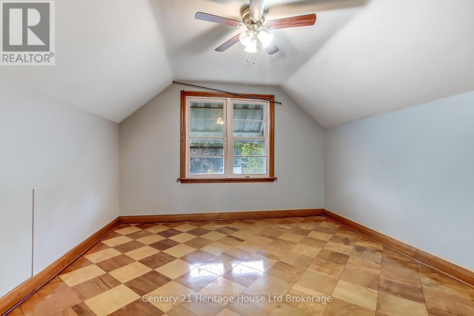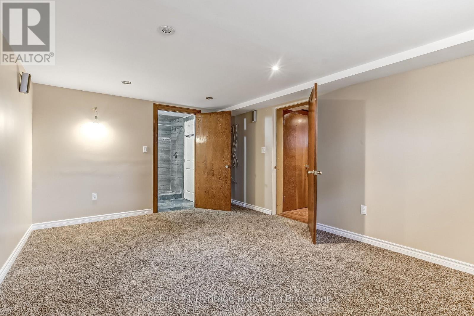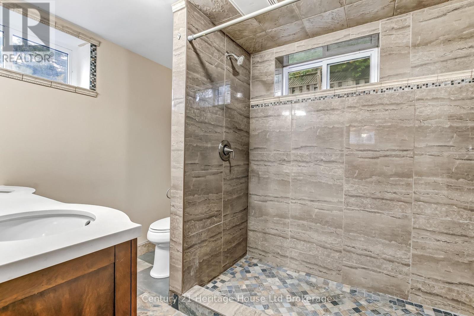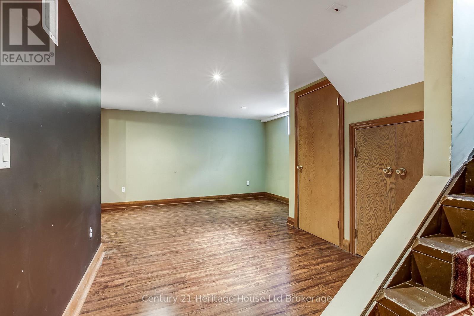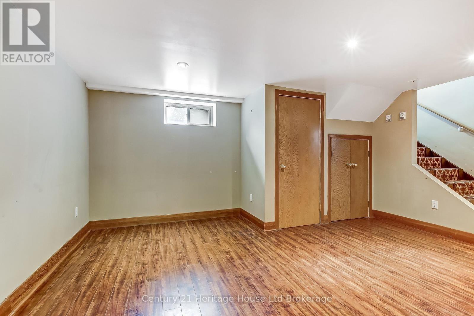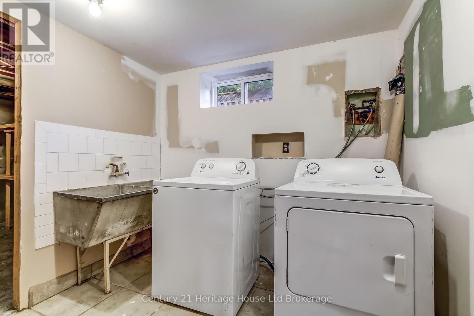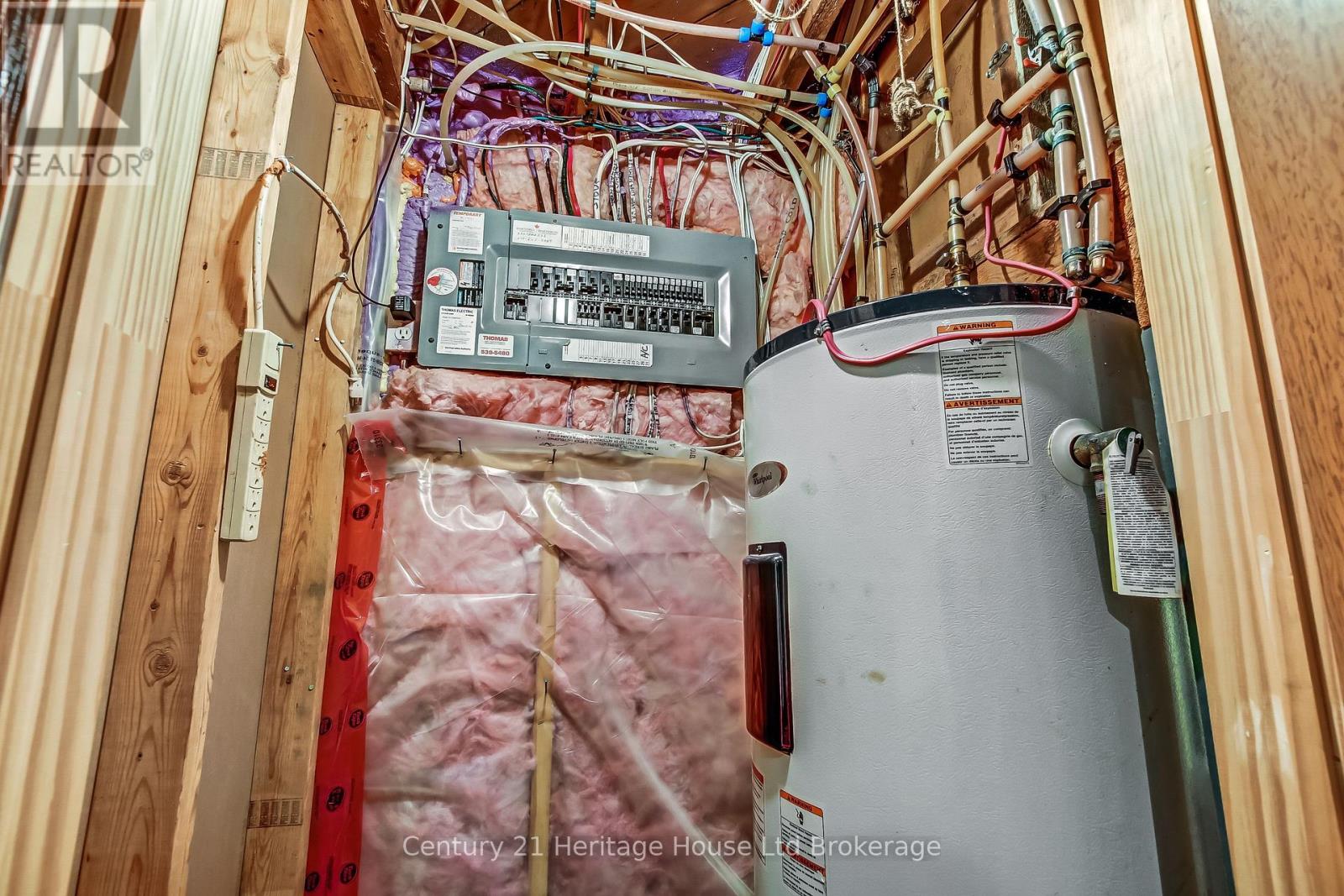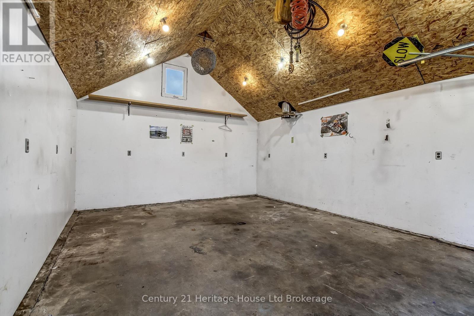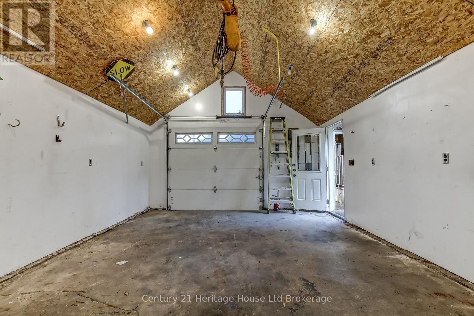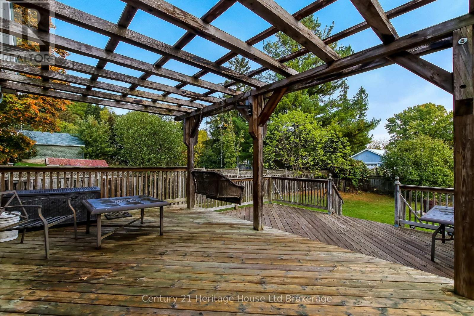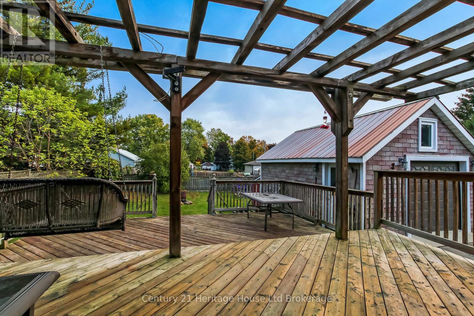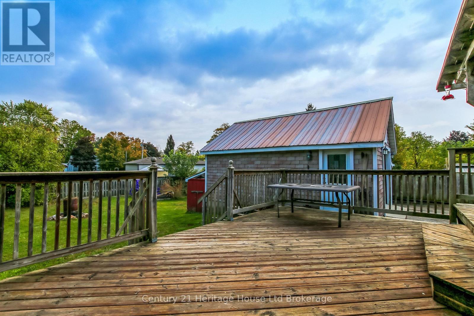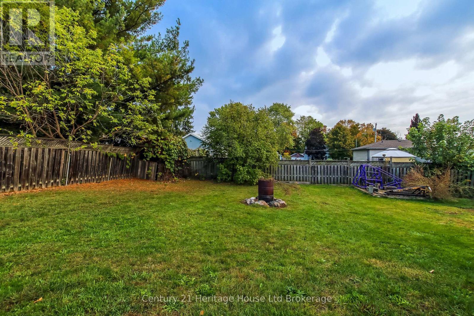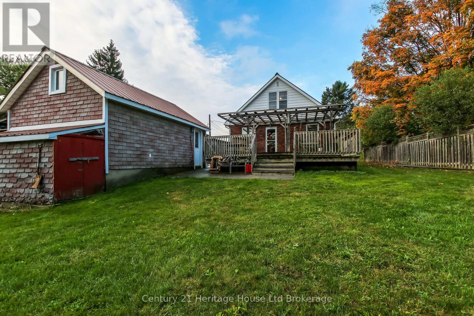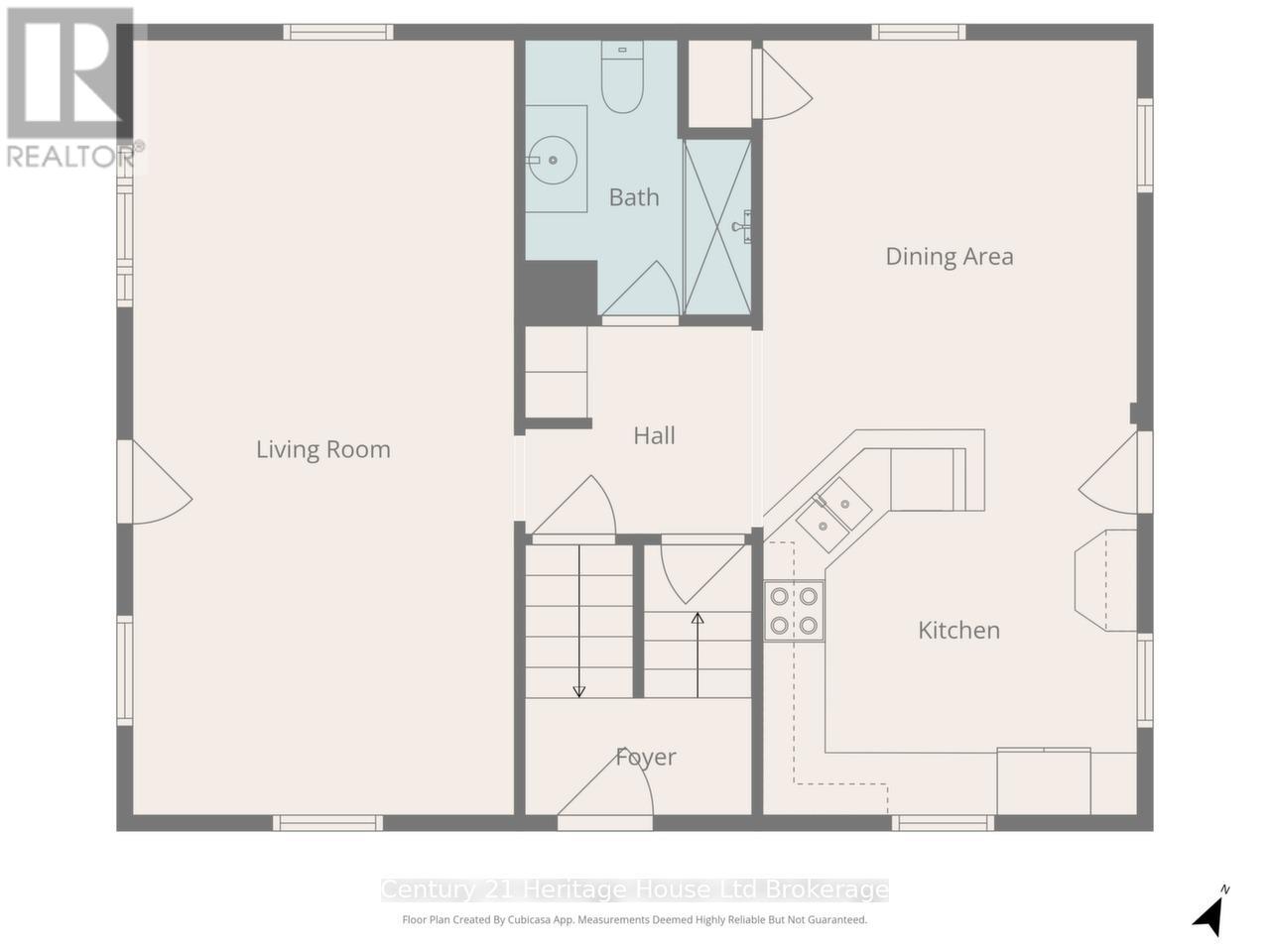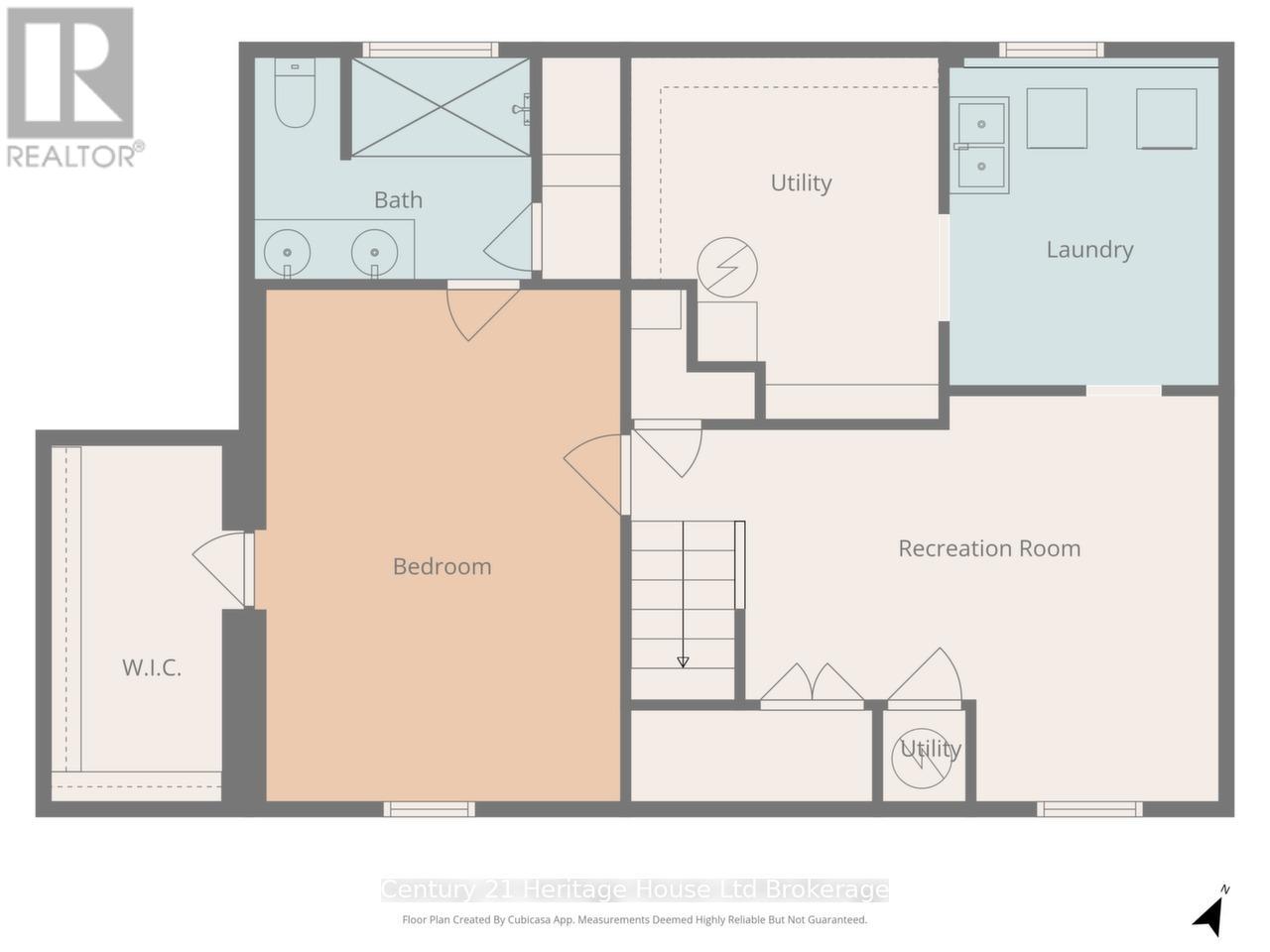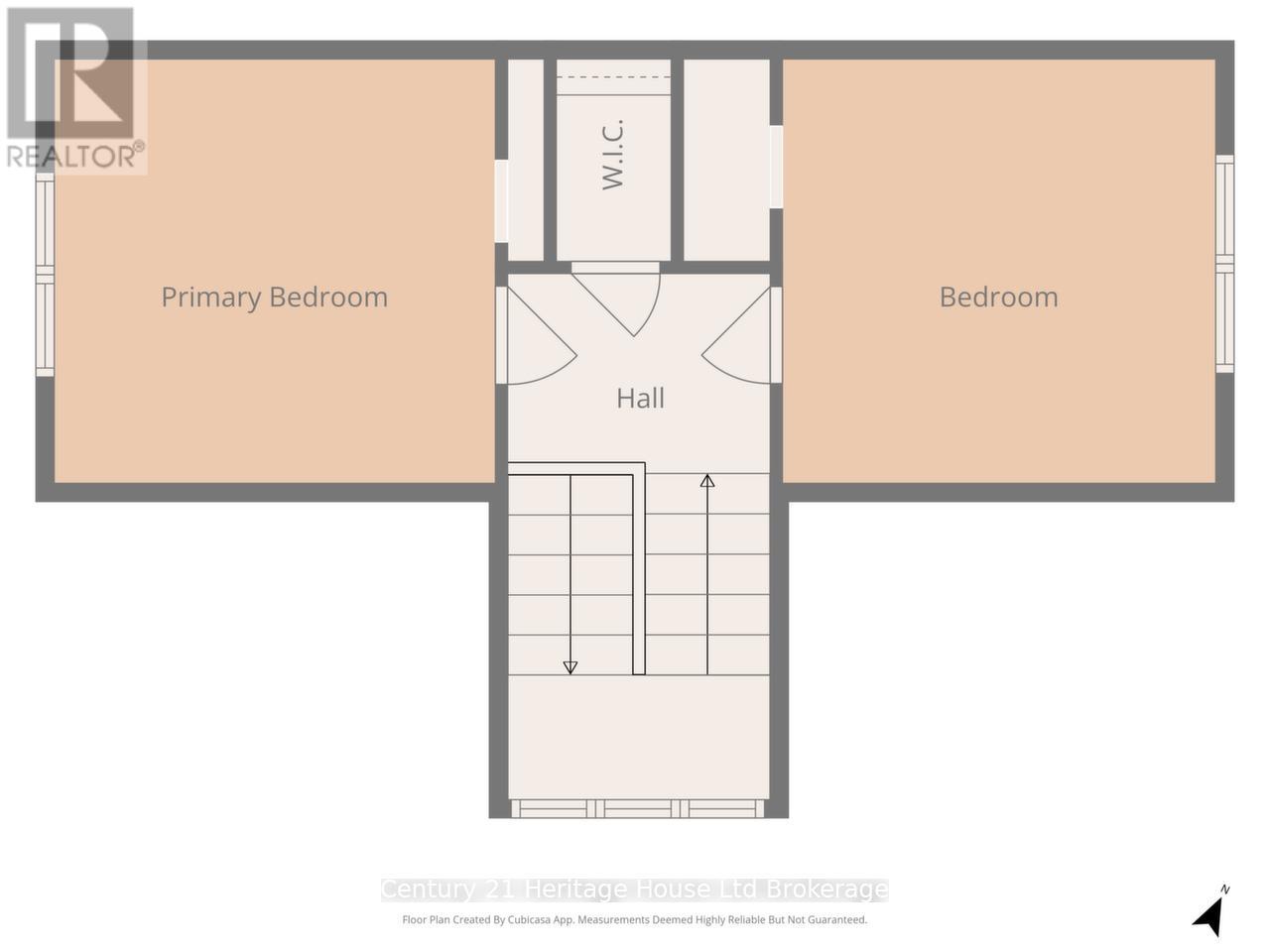19 King Street South-West Oxford, Ontario N0J 1A0
$564,900
Well-maintained 3-bedroom, 2-bath home in a great location! With a carpet free home, you will enjoy radiant heated floors throughout the entire main level and in the ensuite bath; which also saves on heating costs. The main and second levels have original hardwood and handmade parquet flooring. Head outside and Relax on the spacious 544 sq. ft. wooden back deck perfect for entertaining or taking in the peaceful surroundings. The Detached garage features 240V hydro service with its own panel and is drywalled and insulated. Just 5 minutes to Hwy 401 and within 30 minutes of London, Stratford, and Brantford -- Within 10 minutes of Woodstock or Ingersoll. For the outdoor enthusiast, the scenic 7 km Thames River Trail is only blocks away where you can enjoy walking, biking or hiking. Also surrounded by numerous snowmobile trails. Enjoy small-town living on a quiet, dead-end street the ideal blend of peaceful living and convenient access to city amenities. (id:38604)
Property Details
| MLS® Number | X12452584 |
| Property Type | Single Family |
| Community Name | Beachville |
| Community Features | School Bus |
| Equipment Type | None |
| Features | Cul-de-sac, Flat Site, Carpet Free |
| Parking Space Total | 6 |
| Rental Equipment Type | None |
| Structure | Deck, Porch, Shed |
Building
| Bathroom Total | 2 |
| Bedrooms Above Ground | 2 |
| Bedrooms Below Ground | 1 |
| Bedrooms Total | 3 |
| Age | 51 To 99 Years |
| Appliances | Water Heater, Water Softener, Water Treatment, All, Dishwasher, Dryer, Microwave, Stove, Washer, Refrigerator |
| Basement Development | Finished |
| Basement Type | N/a (finished) |
| Construction Status | Insulation Upgraded |
| Construction Style Attachment | Detached |
| Cooling Type | Central Air Conditioning |
| Exterior Finish | Brick |
| Flooring Type | Tile, Parquet, Hardwood |
| Foundation Type | Block |
| Heating Fuel | Natural Gas |
| Heating Type | Radiant Heat |
| Stories Total | 2 |
| Size Interior | 1,100 - 1,500 Ft2 |
| Type | House |
| Utility Water | Drilled Well, Shared Well |
Parking
| Detached Garage | |
| Garage |
Land
| Acreage | No |
| Fence Type | Partially Fenced, Fenced Yard |
| Sewer | Septic System |
| Size Irregular | 59.7 X 144.8 Acre |
| Size Total Text | 59.7 X 144.8 Acre|under 1/2 Acre |
| Zoning Description | R1 |
Rooms
| Level | Type | Length | Width | Dimensions |
|---|---|---|---|---|
| Second Level | Bedroom 3 | 3.61 m | 3.54 m | 3.61 m x 3.54 m |
| Second Level | Bedroom 2 | 3.68 m | 3.54 m | 3.68 m x 3.54 m |
| Basement | Bedroom | 3.68 m | 5.15 m | 3.68 m x 5.15 m |
| Basement | Bathroom | 2.79 m | 2.23 m | 2.79 m x 2.23 m |
| Basement | Family Room | 5.91 m | 4.08 m | 5.91 m x 4.08 m |
| Basement | Laundry Room | 2.71 m | 3.3 m | 2.71 m x 3.3 m |
| Basement | Utility Room | 3.1 m | 3.64 m | 3.1 m x 3.64 m |
| Main Level | Kitchen | 3.87 m | 3.72 m | 3.87 m x 3.72 m |
| Main Level | Dining Room | 3.72 m | 3.76 m | 3.72 m x 3.76 m |
| Main Level | Living Room | 3.68 m | 7.48 m | 3.68 m x 7.48 m |
| Main Level | Bathroom | 2.19 m | 2.66 m | 2.19 m x 2.66 m |
Utilities
| Cable | Installed |
| Electricity | Installed |
https://www.realtor.ca/real-estate/28967807/19-king-street-south-west-oxford-beachville-beachville
Contact Us
Contact us for more information
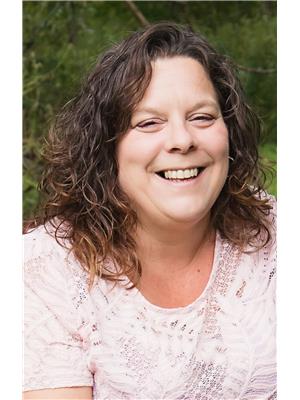
Jen Chadwick-Storey
Salesperson
16 King St. West
Ingersoll, Ontario N5C 2J2
(519) 425-0600


